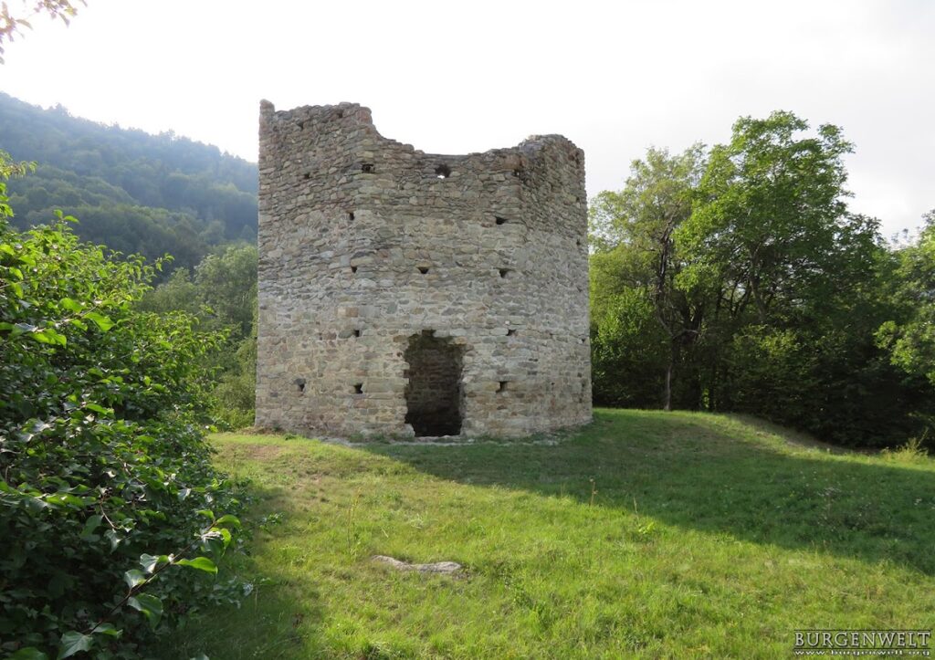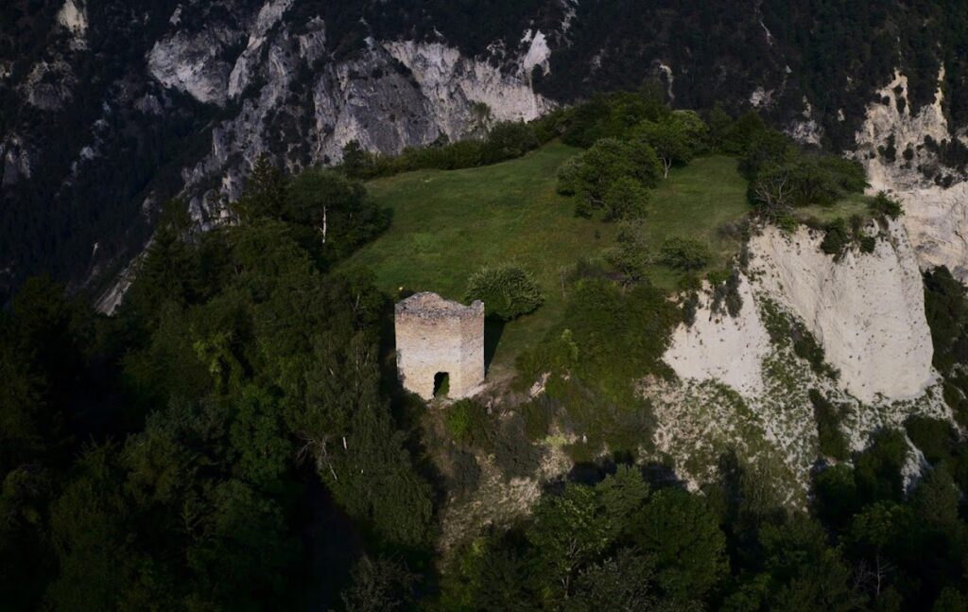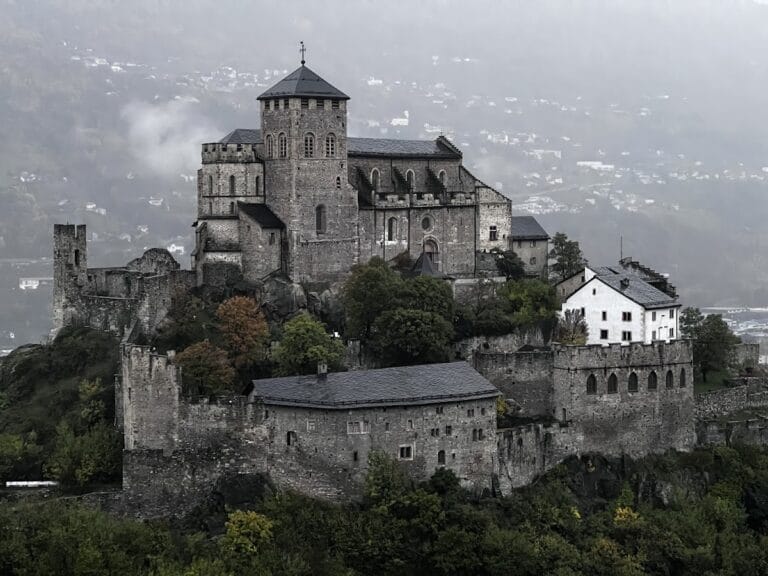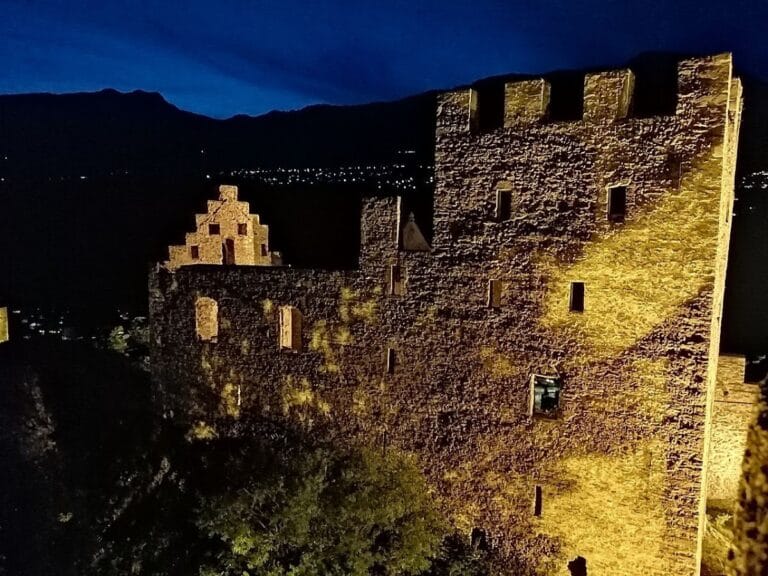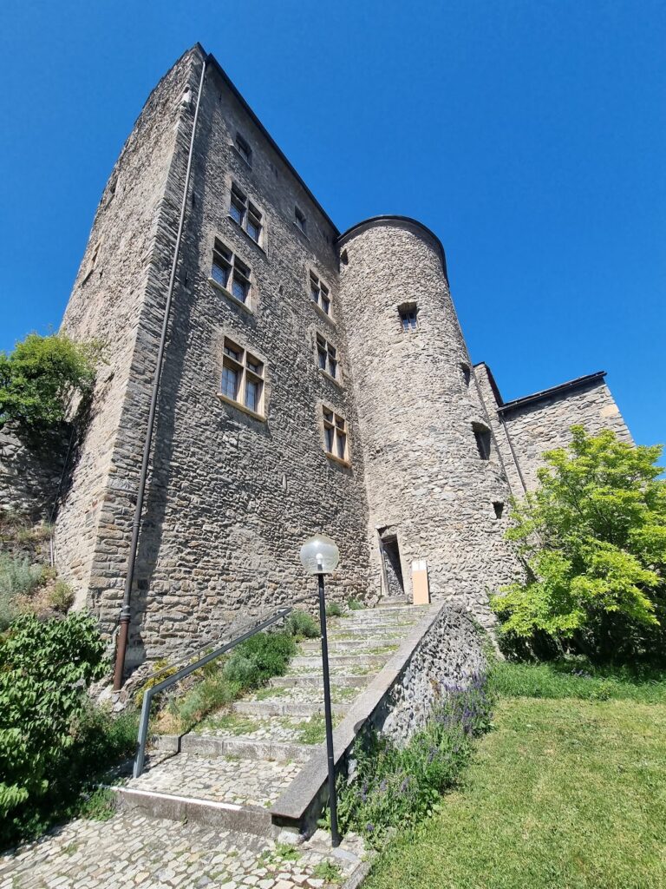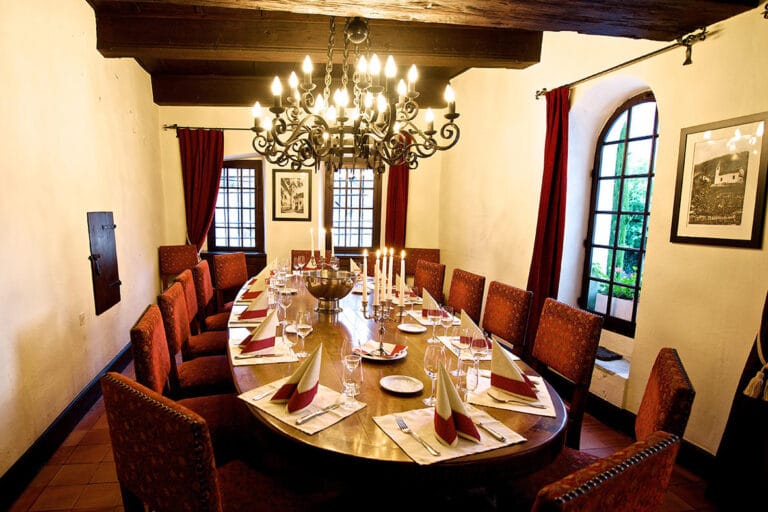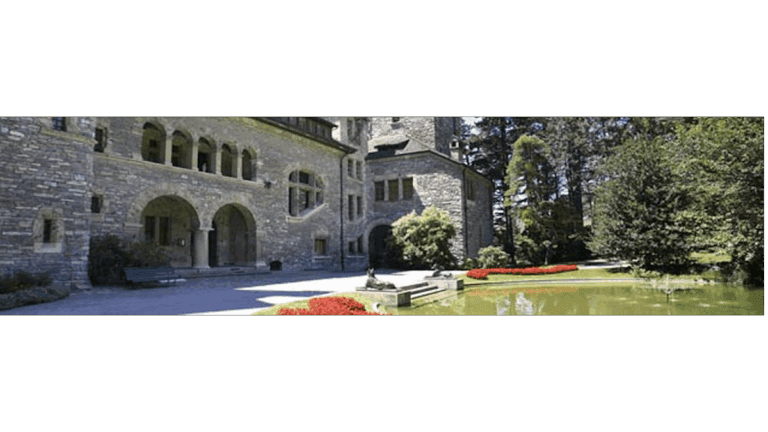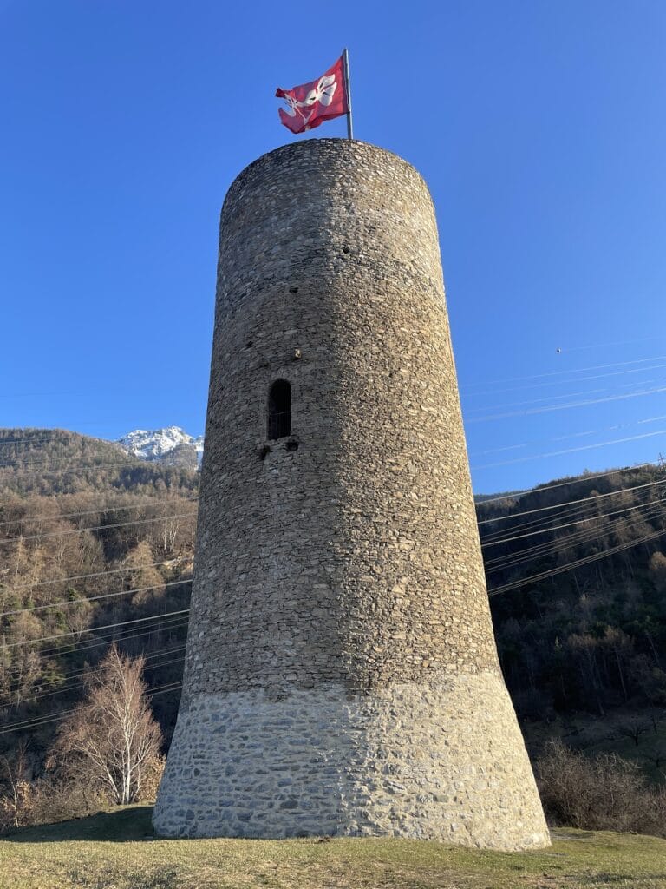Tavelli Tower: A Medieval Castle Ruin in Vex, Switzerland
Visitor Information
Google Rating: 4.9
Popularity: Very Low
Official Website: vex.ch
Country: Switzerland
Civilization: Medieval European
Site type: Military
Remains: Castle
History
The Ruins of the medieval Tavelli Tower are located near the village of Vex in Switzerland. This castle was built during the Middle Ages by local noble families in the canton of Valais.
The earliest written record of the site dates back to 1328, referring to lands managed by the religious chapter of Sion and mentioning the castle’s defensive ditch. During this period, the castle was divided into two distinct sections. The western entrance was protected by an unusual octagonal tower controlled by the d’Ayent Tavelli family. Meanwhile, the eastern portion of the castle featured a second keep that likely belonged to the de la Tour family.
The Tavelli family used the castle’s prisons to detain local people who failed to pay taxes or committed offenses, indicating the strong administrative role the castle played in the region. At the end of the 15th century, ownership changed hands through marriage or alliance, passing to the Chevron-Villette family. By that time, the castle was already falling into ruin.
The site suffered damage during two major conflicts in the late 14th century. Around 1376, it may have been partially destroyed during an uprising against the de la Tour family. Further harm occurred in 1385 during a war involving Amédée, the Count of Savoy, and local communes, as recorded by a nearby priest. These military events contributed to the abandonment of the castle.
After its desertion, the ruins served as a source of building material, with stones removed for use in other constructions. In the late 20th century, the municipality of Vex undertook efforts to stabilize and conserve the remains of the Tavelli tower, reflecting a renewed interest in preserving this medieval heritage site.
Remains
The castle once occupied a glacial moraine promontory standing about 1,200 meters above sea level, overlooking the Borgne river. Its layout is centered on an oval plateau measuring roughly 130 meters long and 100 meters wide at its widest point. The site is set apart by a broad ditch cut between the promontory and the mountain. Access to the castle was controlled by a path skirting an octagonal tower that guarded the entrance.
This octagonal tower is noteworthy for its rare eight-sided design, dating back to the 12th century and contemporary with cylindrical keeps common in the region. Each face of the tower measures about 3.65 meters in length, with massive walls approximately 1.33 meters thick. Inside, the tower had three distinct floors marked by changes in the masonry. The ground floor stood nearly 5 meters high and included ceiling beams, followed by a first floor about 2.2 meters tall, and a partially preserved second floor of similar height. Above these floors was originally a crenellated platform with battlements, now lost, that once brought the tower’s height to nearly 11.5 meters. Today, the standing walls reach about 8.2 meters.
Beyond the entrance area, the eastern end of the plateau likely formed the castle’s main defensive stronghold. This part of the site rises approximately 25 meters above the octagonal tower and is distinguished by large erratic boulders and vine cultivation. A ridge here is supported by substantial retaining walls built to stabilize the terrain, which slopes steeply towards the Borgne river and is subject to landslides. The ridge’s position and fortifications suggest it housed the main keep, possibly the de la Tour family’s original residence.
The southeast face of the promontory shows signs of significant geological instability, with ongoing landslides impacting the cliffs. The wooded slopes to the north and vegetation covering various parts of the site blend with the ruins, emphasizing the castle’s long abandonment and gradual integration into the natural landscape.
Conservation work undertaken in the 1990s focused on stabilizing the walls of the Tavelli tower. Repointing of the masonry was conducted to protect the stones from damage caused by freeze-thaw cycles common in the Alpine climate. This effort preserved the remaining structure, allowing the octagonal tower to continue standing as a visible reminder of the castle’s medieval past.
