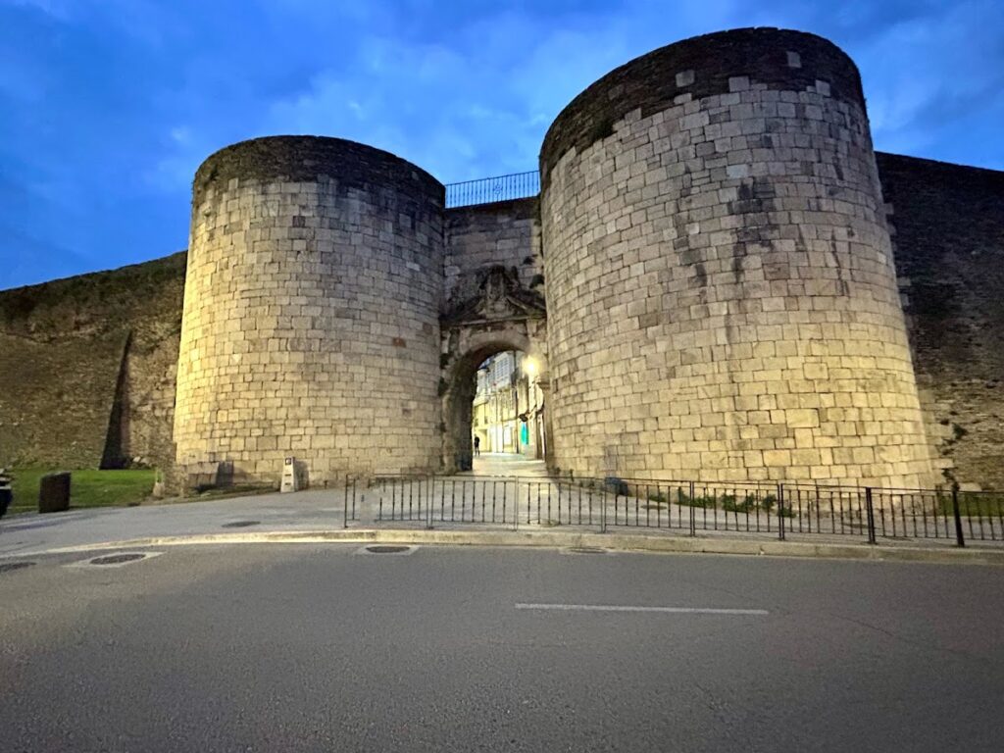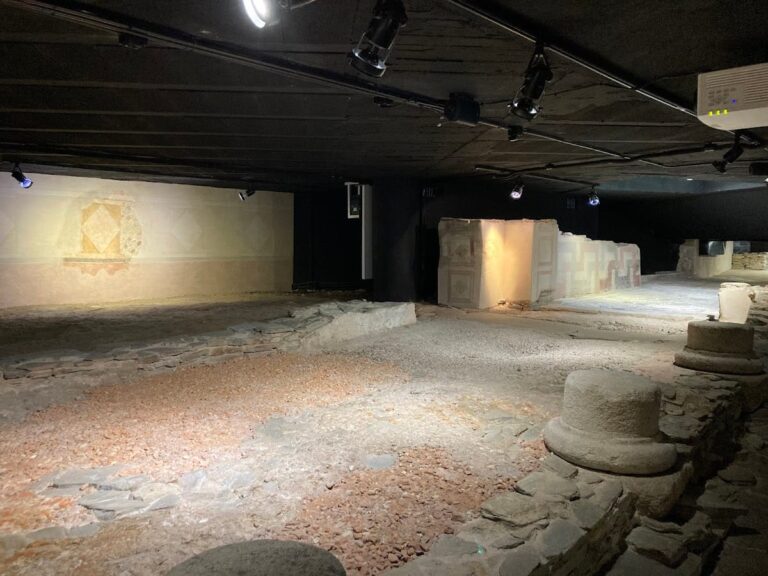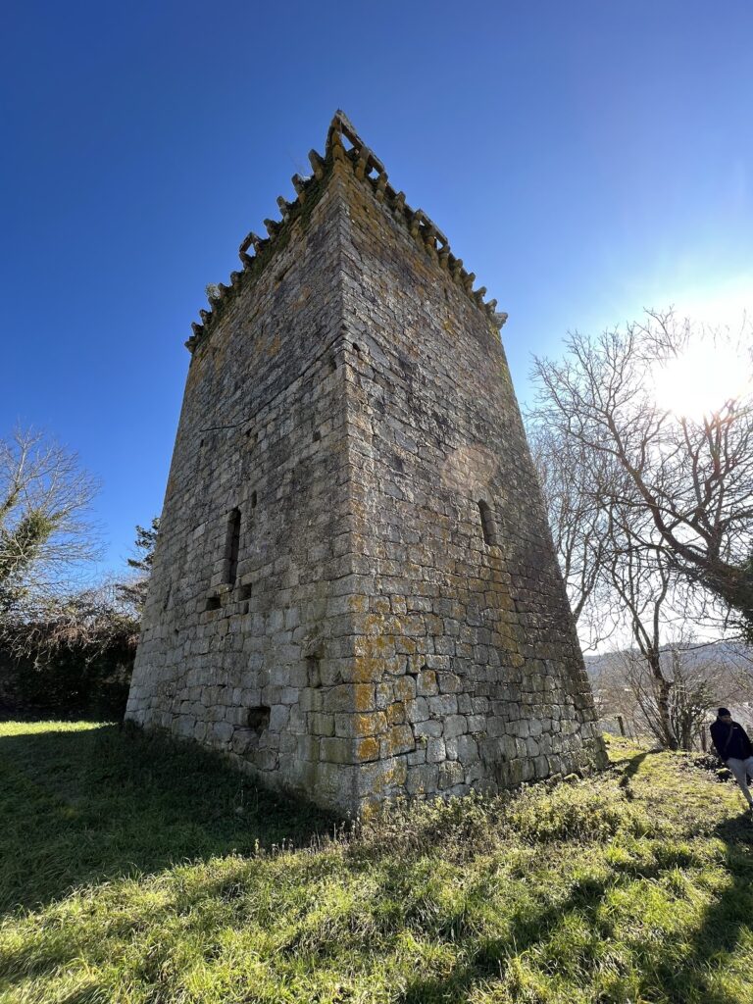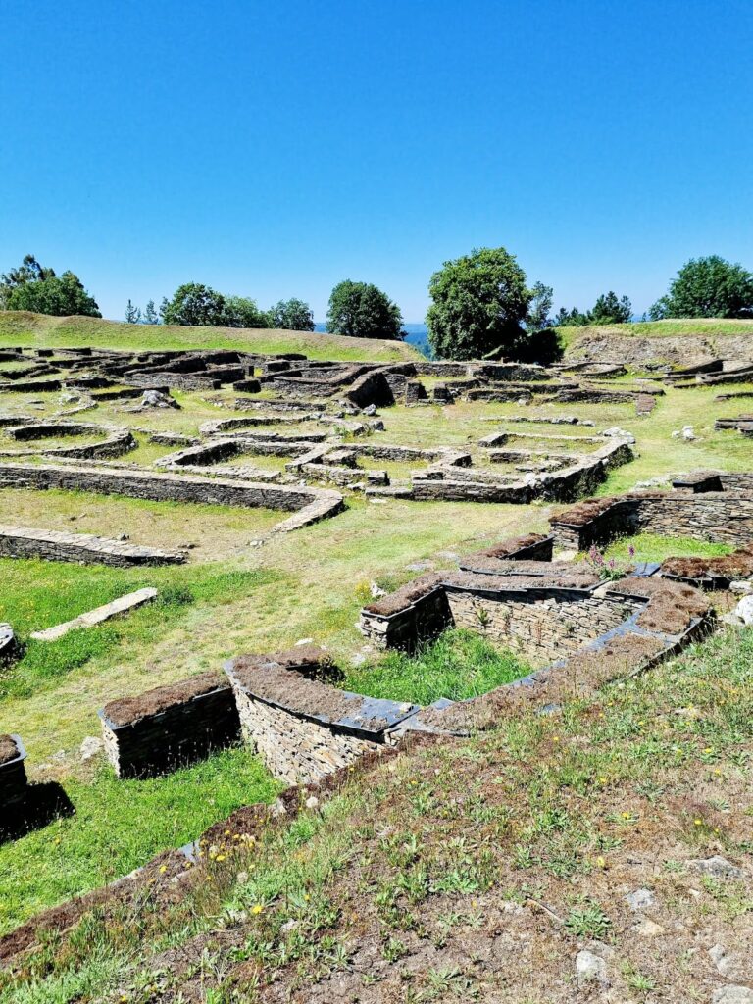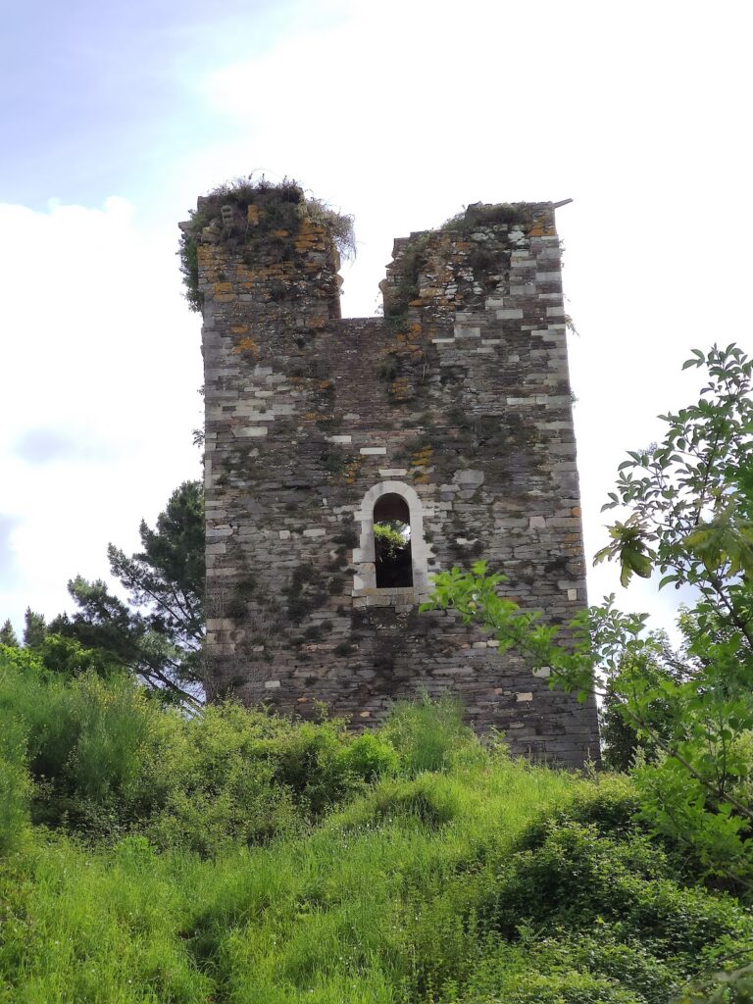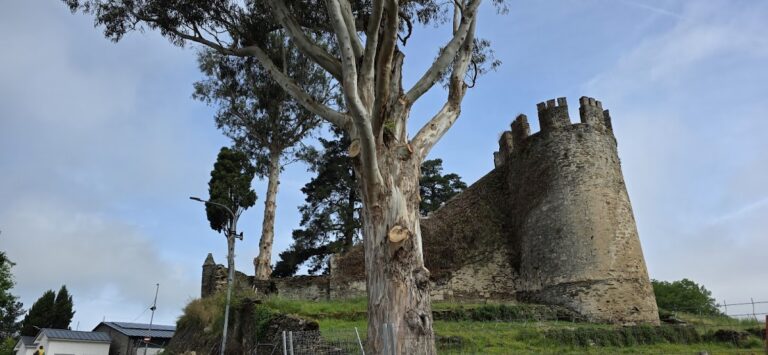Roman Walls of Lugo: A Late Roman Fortification in Spain
Visitor Information
Google Rating: 4.7
Popularity: High
Google Maps: View on Google Maps
Official Website: ca.www.mcu.es
Country: Spain
Civilization: Roman
Remains: Military
History
The Roman walls of Lugo are located in the city of Lugo, Spain. They were built by the Romans to protect the settlement known as Lucus Augusti, a colonia established in 13 BC under Emperor Augustus by Paulo Fabio Máximo. This fortified enclosure reflects the strategic and administrative needs of the late Roman Empire in the province of Hispania Tarraconensis.
Construction of the walls took place between 263 and 276 AD during a period marked by increasing threats from Germanic groups. This era saw the Roman Empire strengthening its defenses against barbarian incursions, and the walls of Lugo were part of this broader imperial response. The fortifications enclosed an area of about 34.4 hectares, including some uninhabited land while leaving certain residential zones outside the perimeter. Beyond their military purpose, the walls also served administrative functions, such as defining the city’s jurisdiction and controlling access through toll collection at the gates.
During the Middle Ages, the walls gained new significance as part of the pilgrimage route to Santiago de Compostela. The Porta Miña gate, in particular, became a well-known entry point for pilgrims traveling to the sacred site. The city itself experienced periods of decline, notably under the rule of the Suevic and Visigothic kingdoms, which led to depopulation. In 998 AD, the walls and city suffered partial destruction during an attack led by Almanzor, a military leader of the Caliphate of Córdoba.
From the 16th century onward, Lugo began to expand beyond the original Roman walls. In the 19th and early 20th centuries, five new gates were added between 1853 and 1921 to accommodate this growth. Additionally, in 1837, during the Carlist Wars, the Reducto de María Cristina was constructed as a triangular artillery bastion to connect two previously separated sections of the walls. Recognizing their historical importance, the walls were declared a Spanish National Monument in 1921 and later inscribed as a UNESCO World Heritage Site in 2000, highlighting their status as an exceptional example of late Roman fortifications in Western Europe.
Remains
The Roman walls of Lugo form a roughly quadrangular enclosure around the historic city center, stretching between approximately 2,117 and 2,266 meters in length. Their layout follows the natural terrain, which slopes gently from northwest to southeast, and features softened corners rather than sharp angles. The walls stand between 7 and 12 meters high on the exterior and measure about 4.2 meters thick. They were built using a combination of granite for structural elements like door jambs and tower reinforcements, slate slabs for the outer facing, and a core filled with earth, stones, pebbles, and recycled Roman worked stone bound with a water-based mortar.
Originally, the fortifications included between 85 and 86 towers spaced irregularly along the walls. Today, 71 towers remain, with 46 fully intact and 39 partially preserved. Most of these towers are semicircular in shape, numbering 60, while 11 are rectangular. Their widths range from 5.35 to 12.8 meters, and depths vary between 4.8 and 6 meters. Each tower rose two stories and featured large semicircular windows designed to accommodate defensive weapons such as ballistae and onagers, ancient siege engines. The tower known as A Mosqueira still retains remains of these distinctive windows.
The curtain walls connecting the towers vary in length from 6.3 to 13.5 meters, a design choice intended to eliminate blind spots and enhance defensive coverage. Surrounding the walls was a moat approximately 20 meters wide and 4 meters deep, situated about 5 meters from the towers. This moat was not continuous and contained channels whose exact purpose remains uncertain. Between the walls and the urban buildings lay the intervallum, a cleared space originally used for defensive logistics. Over time, this area was encroached upon by constructions, with more than thirty buildings attached to the walls by the mid-20th century.
Access to the walls was controlled through ten gates. Five of these are original Roman gates: Porta Miña, Porta Falsa, Porta de San Pedro, Porta Nova, and Porta de Santiago. The Porta Miña is the oldest and best-preserved, featuring a barrel vault and semicircular arch flanked by two towers. It also includes a guardhouse that served as a chapel until the 19th century. Both Porta Miña and Porta Falsa retain their original Roman vaulted arches, while the other gates have undergone modifications or were rebuilt during the 19th and 20th centuries, some designed by architect Nemesio Cobreros Cuevillas. Five additional gates were added between 1853 and 1921 to support the city’s expansion: San Fernando (also known as Príncipe Alfonso), Estación, Obispo Izquierdo, Obispo Aguirre, and Obispo Odoario.
The walls’ parapet walk, known as the adarve, was originally accessed via double imperial staircases built into the towers. Sixteen such staircases are documented, though many were buried over time and later restored. Today, six external stairways and one ramp, constructed from the 18th century onward, provide access to the parapet. The Reducto de María Cristina, a triangular artillery bastion with embrasures, was built in 1837 between the Obispo Aguirre gate and the A Mosqueira tower. This structure connected two previously separated sections of the walls and reflects adaptations made during the Carlist Wars.
Archaeological investigations in 1987 uncovered remnants of the original moat, confirming its dimensions and discontinuous nature. Since 1971, restoration efforts have focused on removing modern constructions attached to the walls, aiming to preserve their historical integrity.

