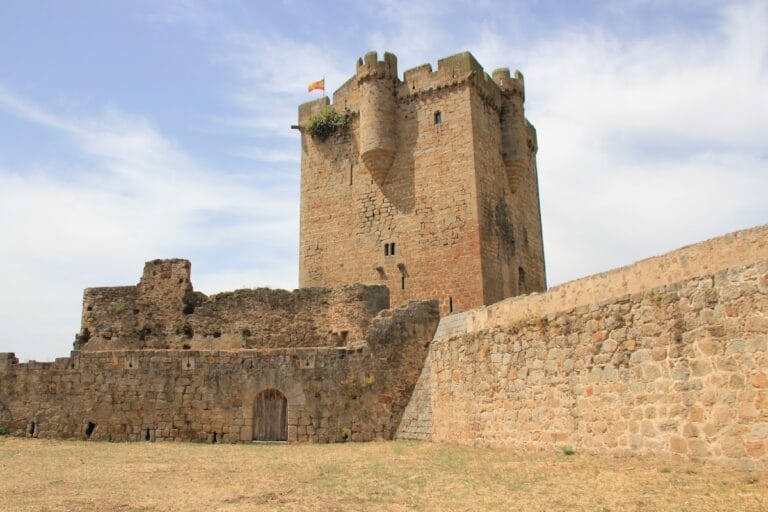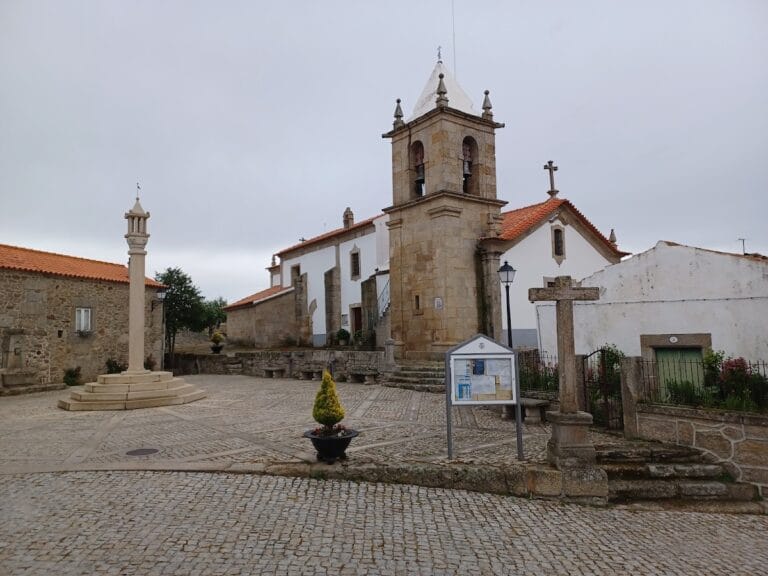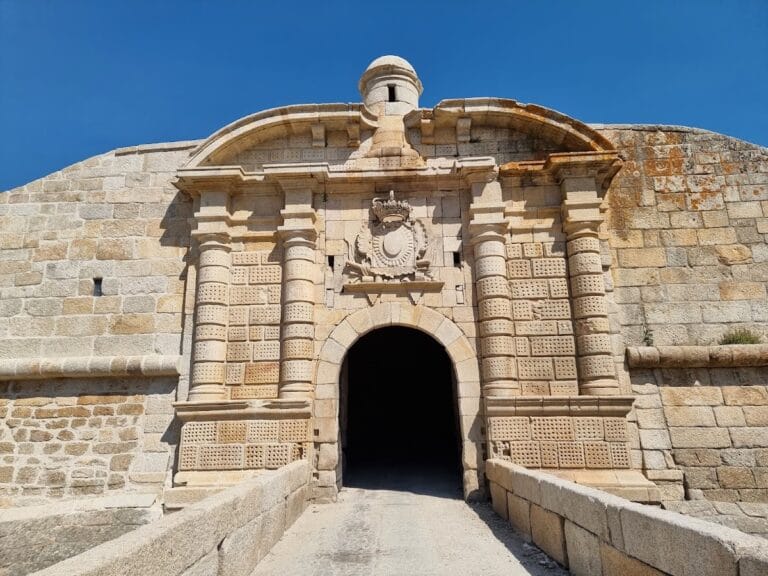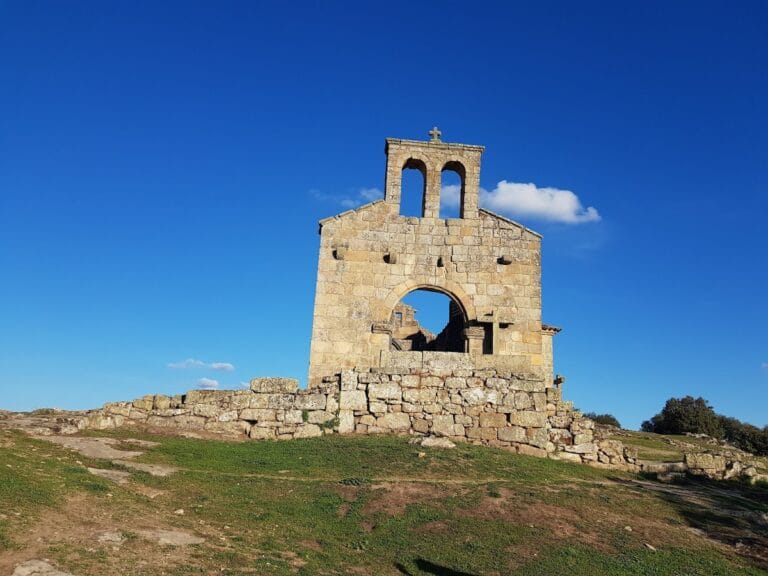Saelices el Chico: A Roman Villa in Castilla y León, Spain
Visitor Information
Google Rating: 4.1
Popularity: Very Low
Google Maps: View on Google Maps
Country: Spain
Civilization: Roman
Remains: Domestic
History
The Roman villa of Saelices el Chico is situated within Salamanca province in the Castilla y León region of Spain. This site lies in the northernmost part of the ancient Roman province of Lusitania.
The villa experienced its first phase of occupation during the early Roman Empire, roughly between the 1st and 2nd centuries AD. During this time, the site functioned as a typical Roman villa, serving as a rural estate likely involved in agricultural production.
In the later Roman period, from the 3rd to the 5th centuries AD, the villa underwent significant changes. The plan became more spread out, with a residential area featuring geometric mosaic floors and a garden zone that included an apsidal building with painted stuccoes.
Following the Roman era, documentary records from the High Middle Ages mention a settlement called “Sancti Felicis” developing around the villa site. In 1169, King Fernando II of León donated this settlement to the Benedictine monks of the Convent of Santa Águeda in Ciudad Rodrigo. By the mid-15th century, ownership transferred to the monastery of San Vicente de Salamanca after the Benedictine convent ceased to exist.
Remains
The archaeological remains of the Roman villa cover an estimated surface area of about 4,800 square meters, though excavations have exposed only around 175 square meters. The villa’s layout is dispersed, with distinct residential and garden sectors.
The residential area includes floors decorated with geometric mosaics, featuring checkerboard patterns oriented northwest-southeast. These mosaic pavements date primarily to the late Roman period and were uncovered beneath what is now Calle del Molinillo. Walls delimiting a large tessellated room bear fragments of painted stucco.
A notable feature is an apsidal building with a front composed of three small semicircular exedras alternating with two square exedras. This structure is interpreted as a nymphaeum, a type of monument dedicated to water nymphs, likely associated with a garden area. The building dates to the late Roman phase and includes painted stucco decoration.
Structural remains include sandstone column shafts and bases, as well as walls constructed using opus caementicium, a Roman concrete technique. A circular cistern with a water conduit was also found. An octagonal opus caementicium structure, partially collapsed, was discovered south of Calle del Molinillo during 1995 excavations.
The site has yielded over 23,000 artifacts, mostly ceramic fragments. Other finds include Roman glass vessels such as unguentaria, small bottles used for cosmetics or perfumes, and bone objects like combs, needles, and hairpins. A decorated fragment of a Visigothic belt buckle was also recovered, indicating some post-Roman activity or reuse.
Some remains suffered damage from modern construction works, including sewer installations and foundation trenches. Due to limited funding and political support, the site was reburied in 2012 to preserve the uncovered structures.










