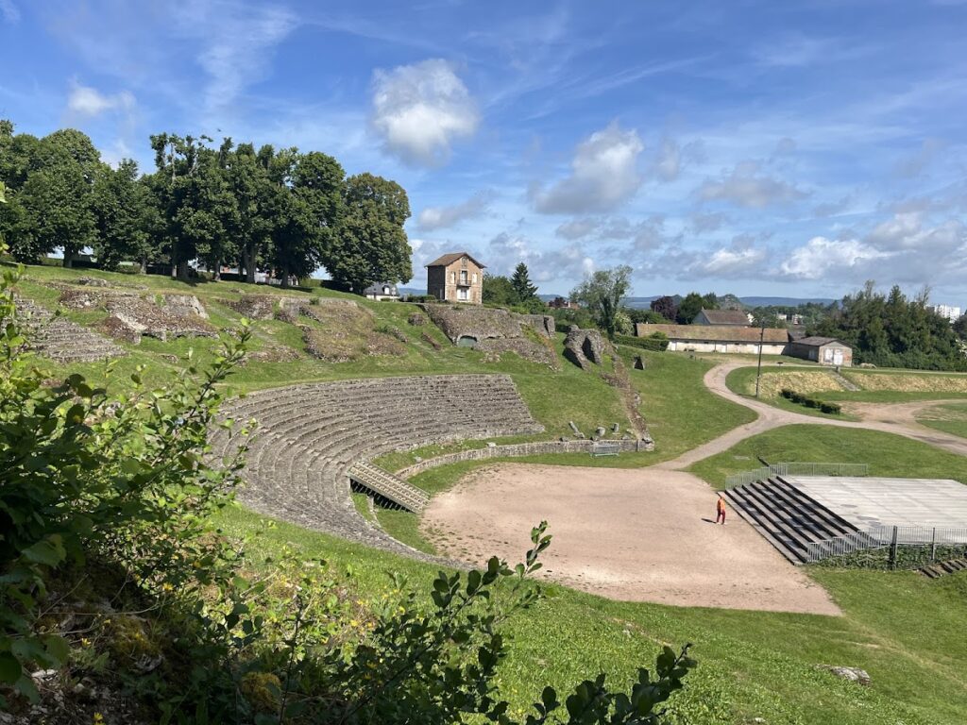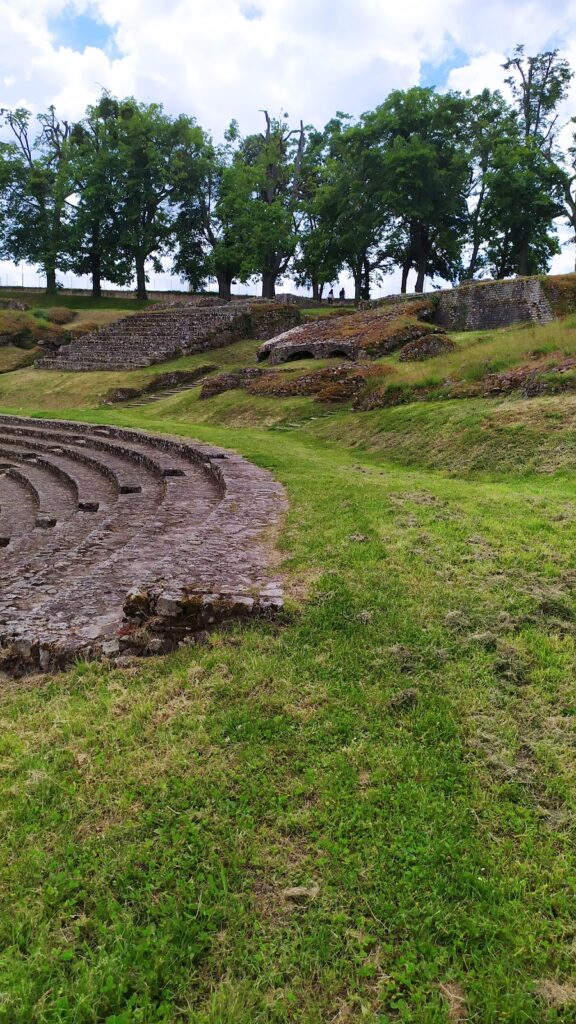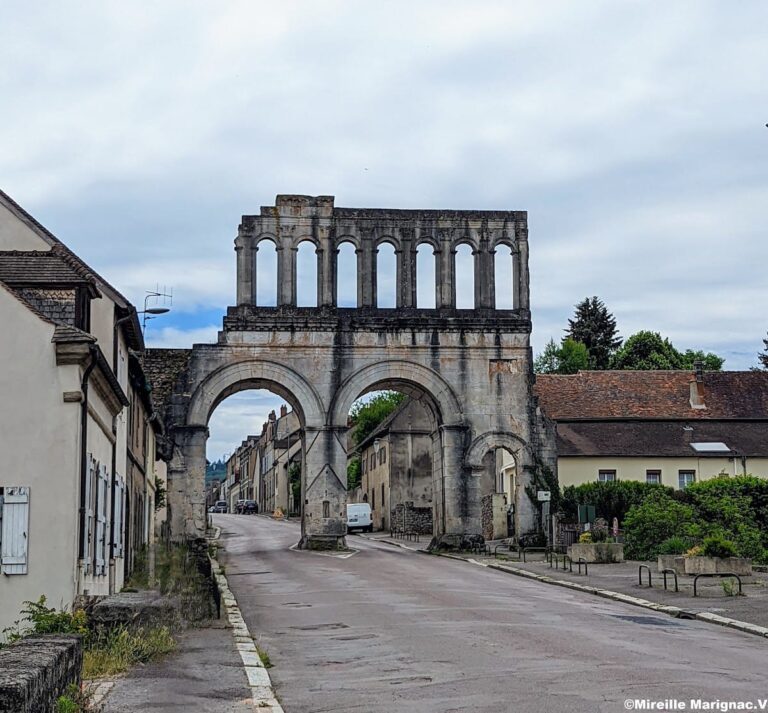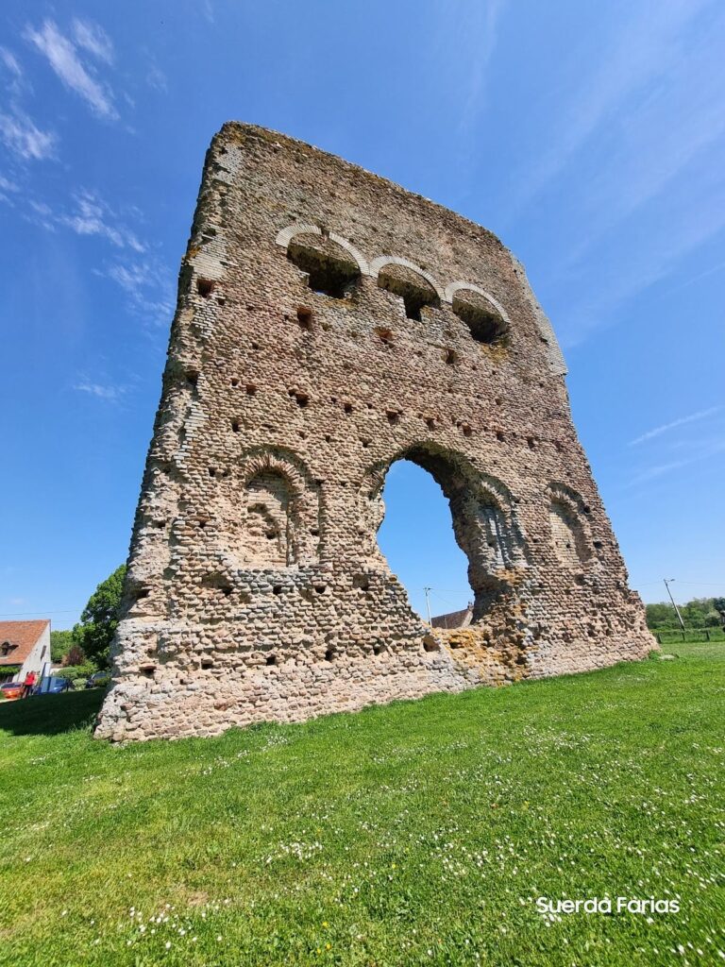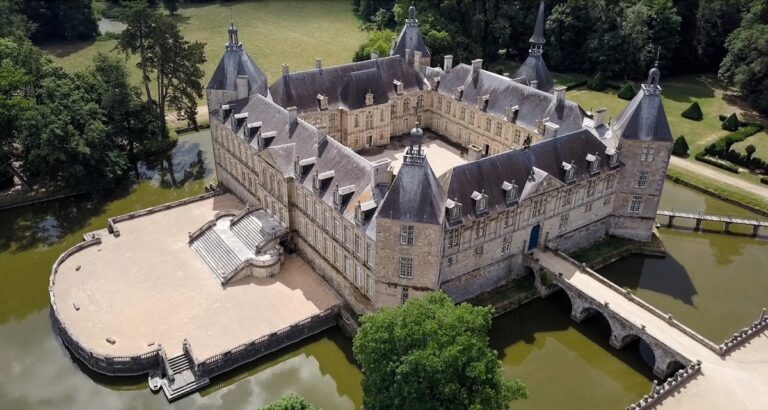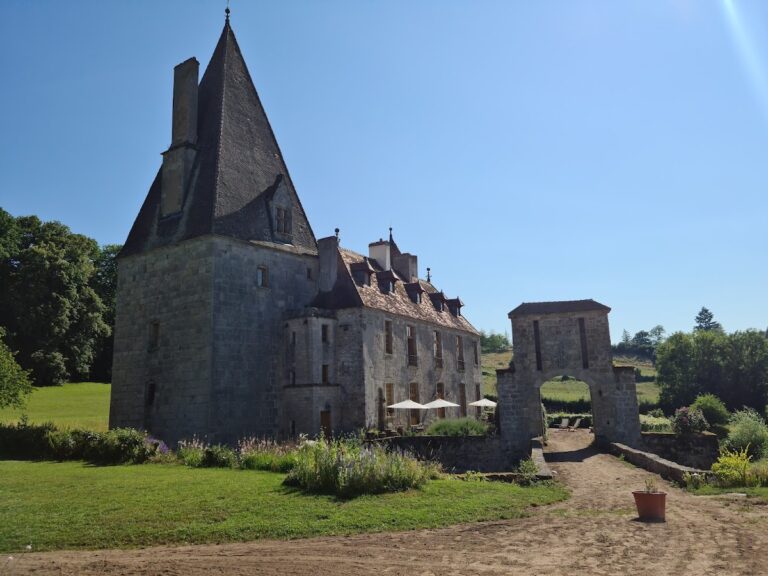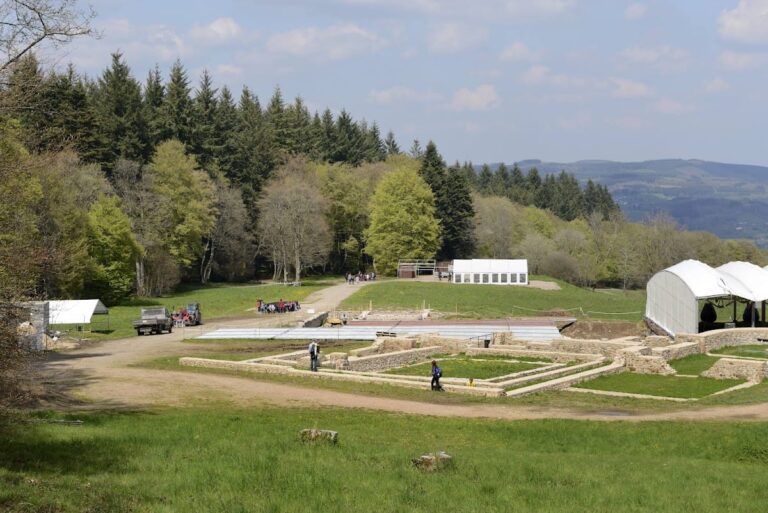Roman Theatre of Autun: A Historic Roman Theatre in France
Visitor Information
Google Rating: 4.3
Popularity: Medium
Google Maps: View on Google Maps
Country: France
Civilization: Roman
Remains: Entertainment
History
The Roman Theatre of Autun is located in the city of Autun, France, and was built by the Romans during their occupation of Gaul. The city, originally named Augustodunum, was founded around 15 BCE and became an important urban center in northern Gaul.
Construction of the theatre took place in the latter half of the 1st century CE, most likely under the rule of Emperor Vespasian, who reigned from 69 to 79 CE. This period, known as the Flavian dynasty, saw significant building projects in the city, including the nearby amphitheatre. Augustodunum was notable for its early defensive walls, a rarity in northern Gaul.
The theatre remained in use for several centuries, with evidence showing it was still active at least until the 5th century CE. During this later phase, new constructions appeared in the orchestra area, suggesting the space was adapted for different purposes or continued occupation beyond its original theatrical function. Following the decline of Roman authority and the transformations of the early Middle Ages, the theatre was abandoned. Over time, it was repurposed as a source of building materials, with stones quarried for other constructions.
Interest in the theatre revived in the 19th century when scholars began studying the ruins. In 1840, it became one of the first sites in France to receive official protection as a historic monument, alongside other notable structures in Autun such as the Couhard pyramid and the Janus temple. Restoration efforts started in 1909, enabling the theatre to host cultural events once again. A significant archaeological excavation and restoration campaign took place between 1933 and 1938, further uncovering and preserving the remains.
Remains
The Roman Theatre of Autun is a large structure measuring nearly 148 meters in diameter, making it the second largest theatre in ancient Gaul after the one at Mandeure. It was built into a hillside sloping toward the Arroux river, a natural feature that reduced the need for extensive masonry and caused the theatre’s orientation to differ from the city’s street layout. The design follows the typical Roman theatre plan, featuring a semicircular orchestra, a stage area, and a tiered seating section known as the cavea.
The cavea is arranged in three levels with a total of 41 rows of seats. The lowest tier rests directly on the natural slope of the hill, while the two upper tiers are supported by radial masonry walls. At the top of the seating area, a covered walkway or portico provided shelter for spectators. An annular corridor, called the praecinctio, separates the lowest tier from the upper two, and two side corridors with niches flank the orchestra. These corridors connect to fifteen radial staircases, eight of which link the intermediate corridor to the upper seating, facilitating access throughout the theatre.
The construction employs small rubble stones carefully joined with mortar, without the use of bricks or tiles. A notable feature is a pit located in front of the stage, which was used to house the curtain during performances, a mechanism comparable to that found in the theatre of Lyon. Although the stage itself has mostly disappeared, early 19th-century observations recorded substructures beneath it, indicating it likely extended across the entire width of the orchestra. These substructures have not been extensively studied in recent times.
