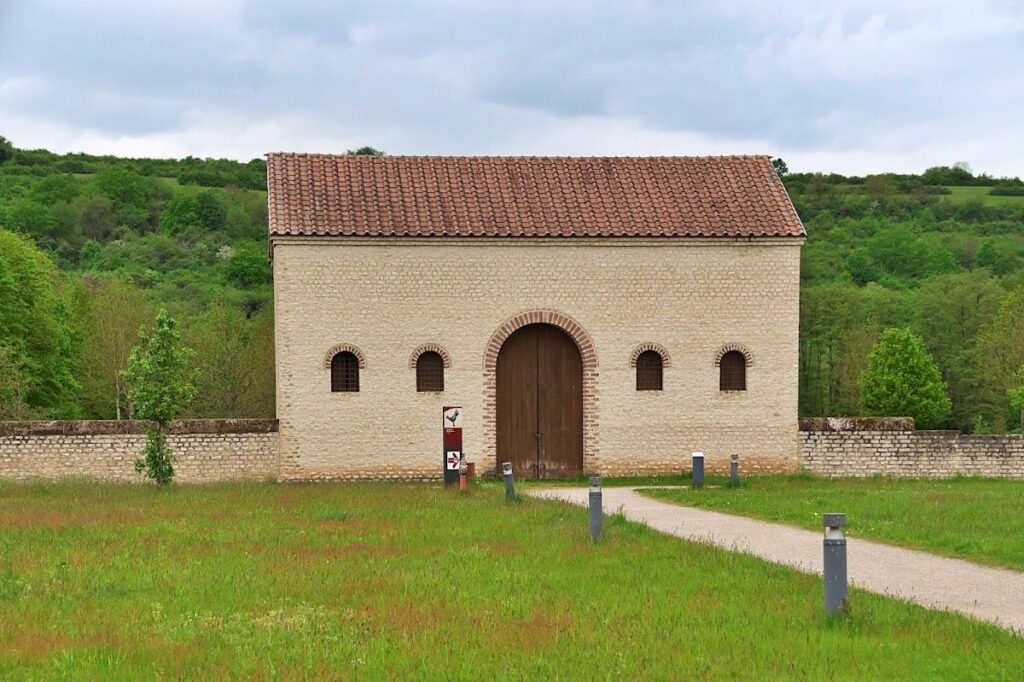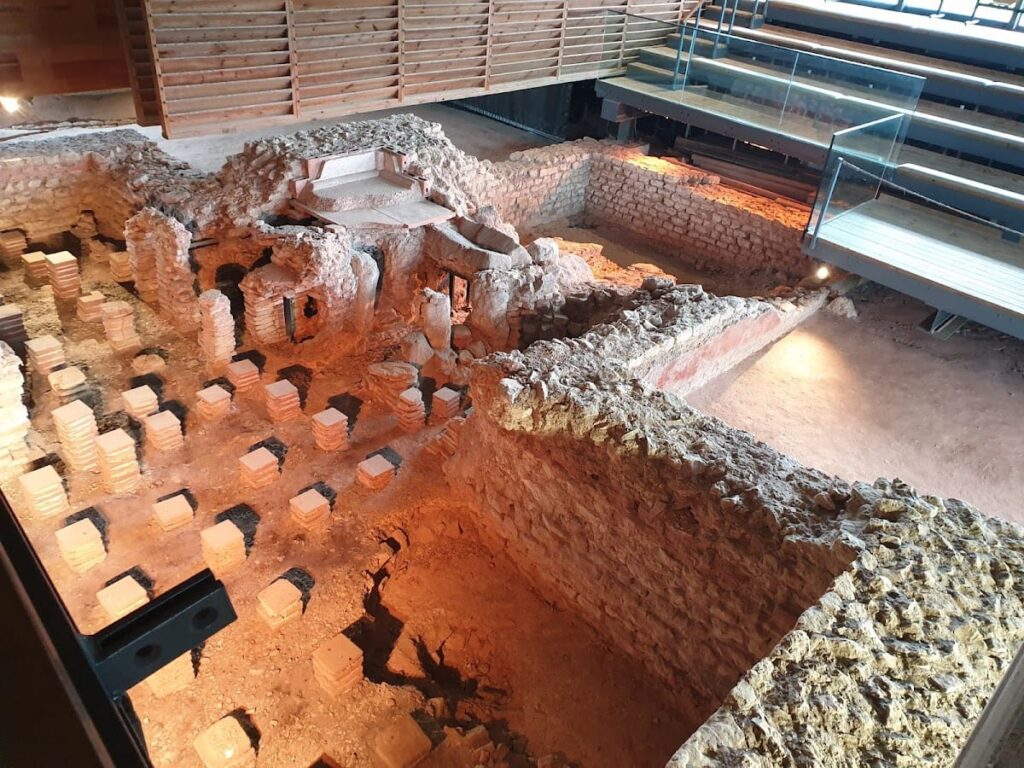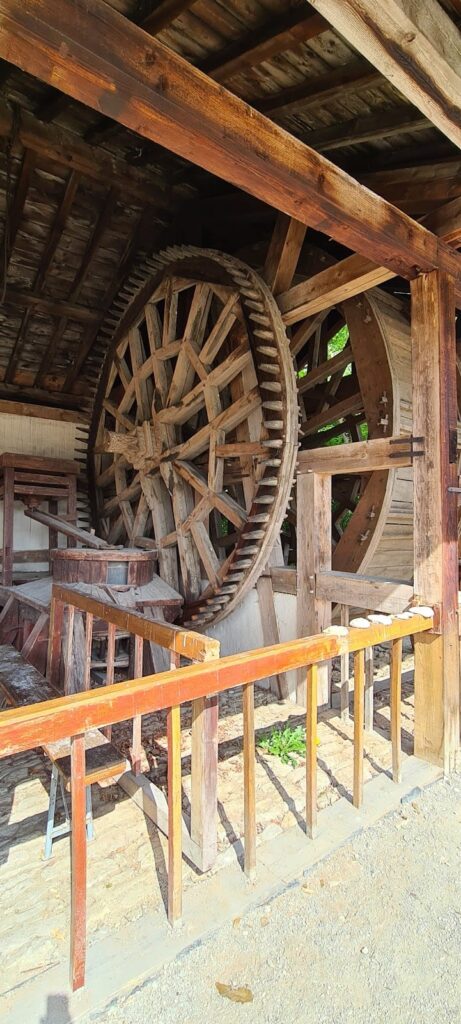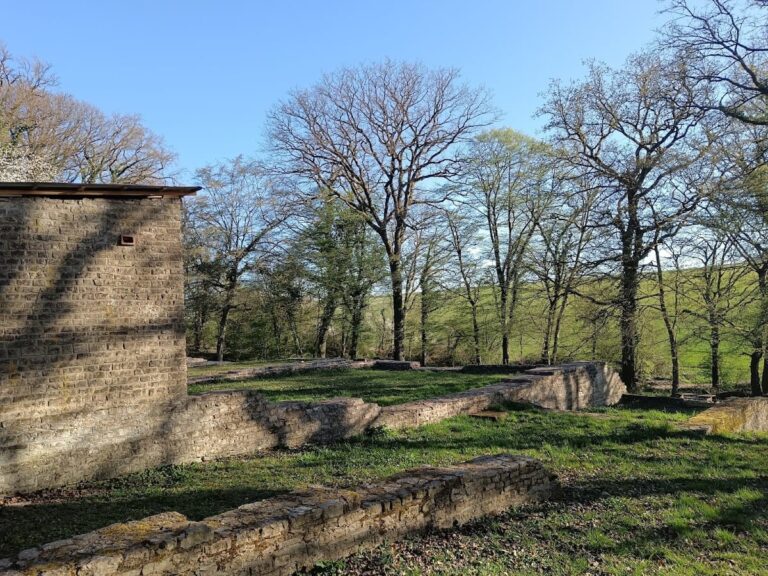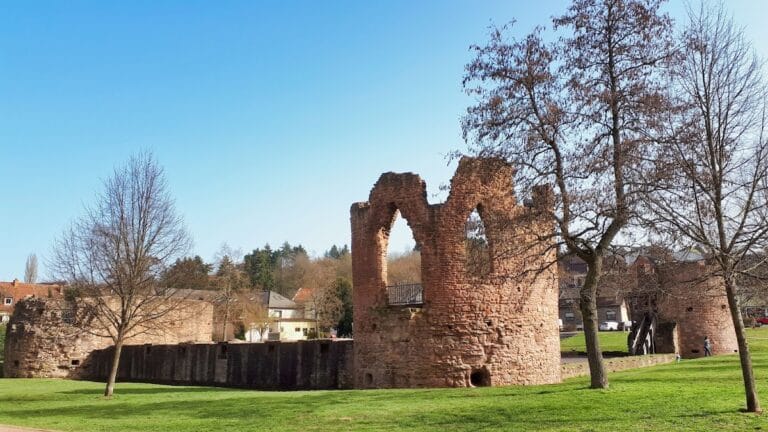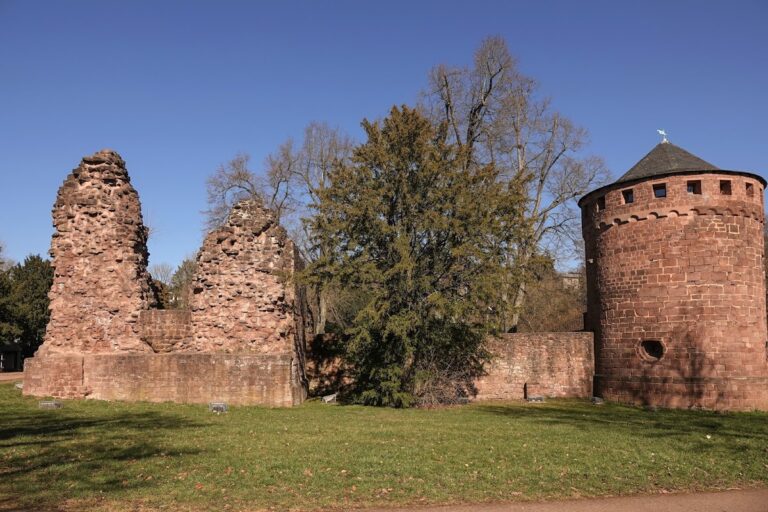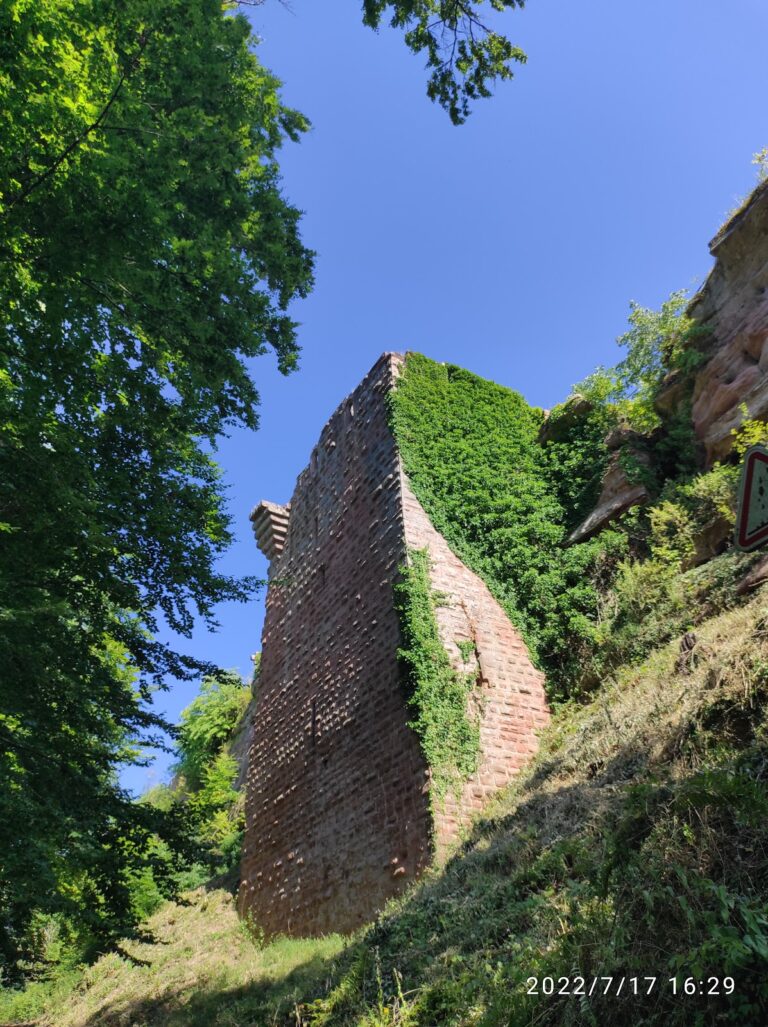Roman Museum Bliesbruck: A Roman Thermal Complex and Vicus in Northeastern France
Visitor Information
Google Rating: 4.3
Popularity: Very Low
Google Maps: View on Google Maps
Country: France
Civilization: Roman
Remains: City
History
The Roman Museum Bliesbruck is situated in the village of Bliesbruck, within the Moselle department of northeastern France. This area lies near the Blies river and an ancient Roman road, placing it within a settlement known as a vicus, which was inhabited from the protohistoric period and flourished during the 3rd century AD. The site was developed by the Romans, who established a community centered around artisanal and commercial activities.
In the late 1st or early 2nd century AD, the Romans constructed a thermal complex on this site, replacing earlier wooden and earth structures. This bathhouse served the local population, providing public bathing facilities linked to the nearby artisanal settlement. Over the 2nd century, the complex underwent several expansions, including the addition of latrines and shops.
By the late 2nd century, the baths experienced major reconstruction. The palaestra, or exercise courtyard pool, was filled in, and stronger masonry replaced earlier constructions. Around 275 AD, the complex saw its final enlargement, adding heated changing rooms and a gallery, indicating continued use and adaptation.
The 3rd century brought turmoil as the vicus and its baths suffered damage during the widespread crisis and barbarian invasions affecting the Roman Empire. Many buildings were abandoned, and bathing activities ceased. Despite this decline, parts of the site were reused during late antiquity and the Middle Ages.
In the 15th and 16th centuries, a small fortified house was erected atop the ruins of the baths. This medieval structure incorporated some Roman walls and altered the original layout. By the 17th and 18th centuries, the Roman remains had largely disappeared from view.
Scientific archaeological excavations began in the 1970s, with major digs between 1987 and 1993 uncovering the thermal complex and associated structures.
Remains
The archaeological site covers a roughly rectangular area oriented north to south, measuring about 75 meters long and 35 meters wide in its main phase. After the final expansion, it extended to approximately 90 by 35–40 meters. The complex is built primarily of brick and stone, with lime plaster coatings and concrete floors.
At the heart of the site lies the core bathing area arranged along an east-west axis. This includes three main rooms: the frigidarium (cold bath), tepidarium (warm bath), and caldarium (hot bath). The frigidarium is a vaulted room with thick brick walls and a cold water basin that was enlarged over time. It features a lime concrete floor and drainage connecting to nearby latrines.
The tepidarium is smaller and lower, equipped with wooden furnishings and heated by an underfloor system called a hypocaust. It contains a bathtub and a sprinkling basin along its north wall, a design typical of southern Italy. Chimney outlets and rainwater drainage are also present.
The caldarium, the hottest room at about 40°C, was expanded in later phases. It has a suspended floor with heating ducts in the walls and is decorated with frescoes and marble. Its exterior walls were coated with pink waterproof mortar to protect against moisture.
North of the bathing rooms lies a courtyard measuring roughly 11.5 by 9.6 meters. It contains a large basin and served as a relaxation area rather than an exercise yard. Geophysical surveys suggest a nearby nymphaeum (a monument dedicated to water nymphs) or temple may have existed.
Two wings of shops flank the east and south sides of the palaestra area. Each wing contains seven small rooms about 4.9 by 2.8 meters, fronted by a wooden-pillared portico resting on stone bases. These shops supported artisanal and commercial activities, including taverns and food preparation spaces with hearths.
Late 2nd-century renovations strengthened the southern wing with more durable masonry and possibly added an upper floor. The portico was widened, and the palaestra pool was filled in. A heated room was added in the southeast corner of the palaestra.
In the early 3rd century, two large heated changing rooms were built beside the main entrance. The northern portico was replaced by a closed gallery, and service areas, including a latrine for staff, were enlarged.
The latrines south of the central complex could accommodate about a dozen users. They featured a long canal with a wooden bench, a channel for rinsing sponges, and a washbasin, all accessible from the street.
Heating was supplied by a furnace with a gabbro stone hearth. Warm air circulated beneath floors and through wall ducts to heat the tepidarium and caldarium. Water temperature was regulated by a bronze or lead boiler connected to two cold water reservoirs.
The complex notably lacks a sudatorium, a dry sweating room common in some Roman baths.
During the medieval period, the frigidarium floor was reused as a main room with thick walls and a wide passage. Access to the tepidarium was blocked, and lead pipes were salvaged from the walls.
Decorative elements include limestone slabs of uncertain original placement, painted plaster with colored bands and vegetal motifs from early phases, and red and black band decorations in the tepidarium from the final phase. The exterior walls received pink stucco during refurbishment.
Excavations uncovered numerous artifacts such as coins dating to the late 3rd century BC, jewelry mainly associated with women, kitchen utensils, textile-related items, styluses, and fragmentary stone sculptures of divine figures like the Genius and Fortuna. Some sculptures were reused in later masonry.
Today, the site is preserved under a museum pavilion with walkways that protect the ruins while allowing close observation of the remains.
