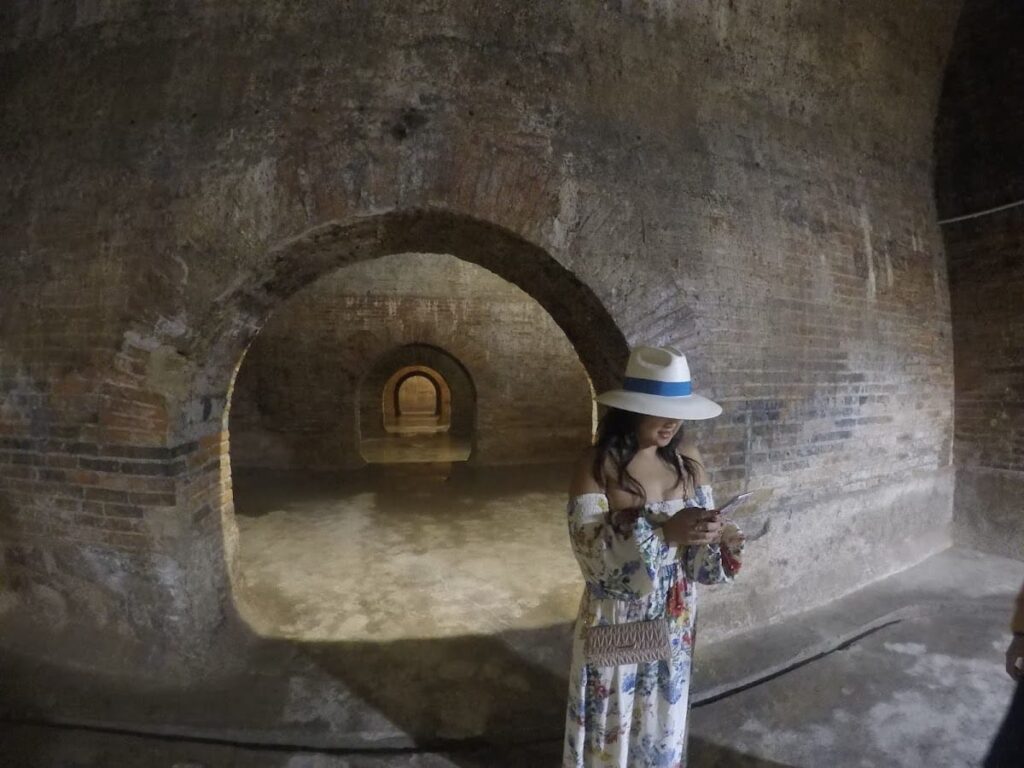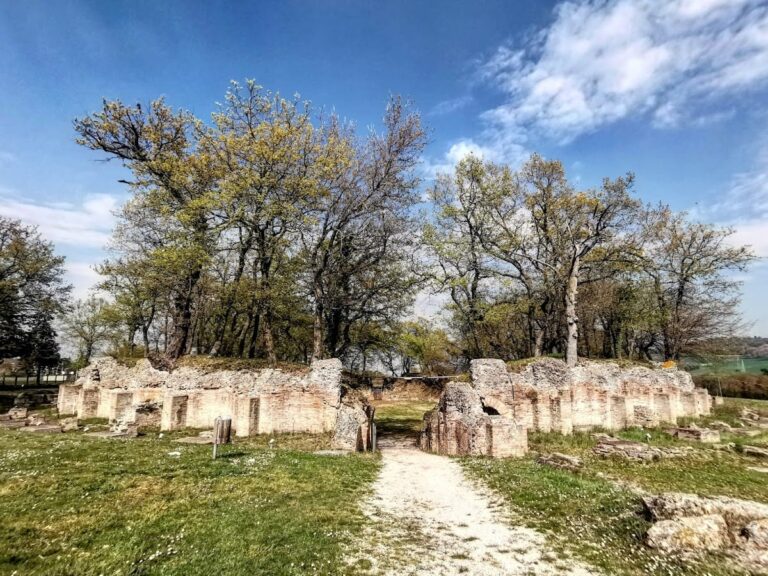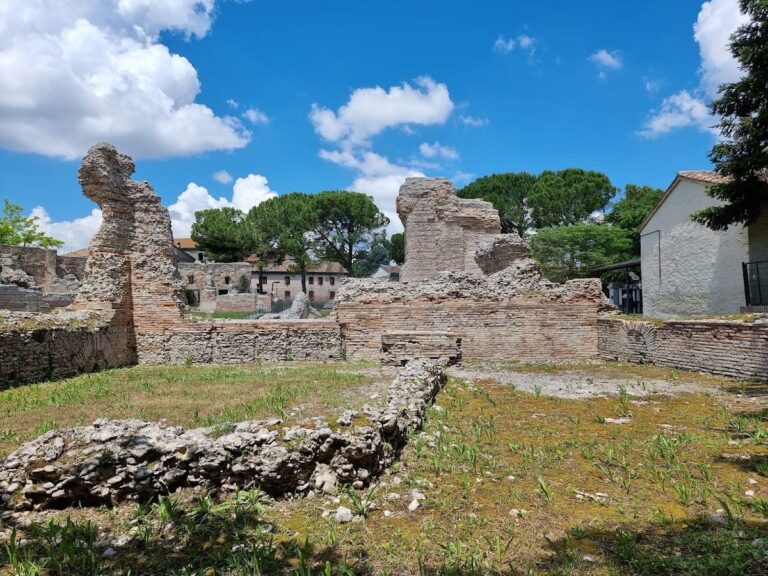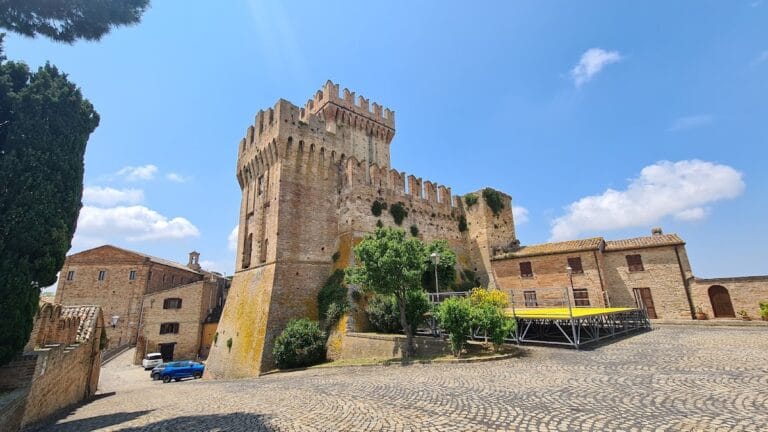Roman Cisterns of Fermo: An Ancient Water System in Italy
Visitor Information
Google Rating: 4.6
Popularity: Low
Google Maps: View on Google Maps
Official Website: www.fermomusei.it
Country: Italy
Civilization: Roman
Remains: Infrastructure
History
The Roman cisterns are located in Fermo, a city within the Marche region of Italy. This underground water system was constructed by the Romans, likely around 40 AD, during the early Imperial period. The site lies beneath what is now Via Paccarone and near the former Dominican convent adjacent to the Church of San Domenico, an area believed to correspond to the ancient Roman forum of the city.
The cisterns were built to collect and distribute rainwater, supplied from springs in the Sibillini Mountains, serving the urban population of Roman Fermo. Evidence for their dating includes a fragment of a tile stamped with the mark of Clodi Ambrosi, a builder active in the late 1st century BC or early 1st century AD. The system remained in use for centuries, supporting the city’s water needs through the Roman era and beyond.
In the medieval period, around 1210, the entrance to the cisterns was modified during the construction of the Dominican convent. A new access point was created, incorporating a Roman staircase that remains visible from inside the cisterns. The original external exit was later sealed. The cisterns continued to function in some capacity until 1980, when their use for water collection ceased.
Nearby smaller Roman cisterns, also well preserved, exist at the entrance of Piazza del Popolo and near the Girfalco hill by the cathedral. These smaller structures likely served specific urban functions, such as supporting the town hall or supplying water to an ancient temple dedicated to Jupiter Optimus Maximus. The main cistern complex and these smaller installations together represent some of the best-preserved evidence of Roman presence in Fermo.
Remains
The Roman cisterns in Fermo form an extensive underground complex covering about 2200 square meters. The structure consists of thirty chambers arranged in three parallel rows. These chambers were designed to collect and store rainwater for distribution throughout the city. The size of this cistern system is unique in Italy.
The perimeter walls were built using opus caementicium, a type of Roman concrete, providing strong and durable support. A waterproof plaster layer called opus signinum, made from crushed tiles and mortar, covered a base approximately 70 centimeters high to prevent water leakage. Internal walls dividing the chambers were constructed with bricks arranged in the “a sacco” technique, which involves a core of concrete between brick facings.
Fifteen ventilation and inspection shafts are present, allowing air circulation and maintenance access. Drainage channels within the system helped purify the collected water. Two lead pipes of different sizes distributed water from the cisterns to city fountains, demonstrating an organized urban water supply network.
The entrance created in the medieval period includes a Roman staircase still visible inside the cisterns. This access point was originally open to the outside but has been sealed in modern times. The cisterns were cleared of debris around 1960, revealing a nearly intact structure after nearly two millennia. Today, all chambers remain accessible and are in good condition.
Smaller Roman cisterns nearby include one at Piazza del Popolo, located at a higher elevation and partially supporting the Palazzo Comunale. Two other small chambers near the Girfalco hill likely served an ancient temple dedicated to Jupiter Optimus Maximus.










