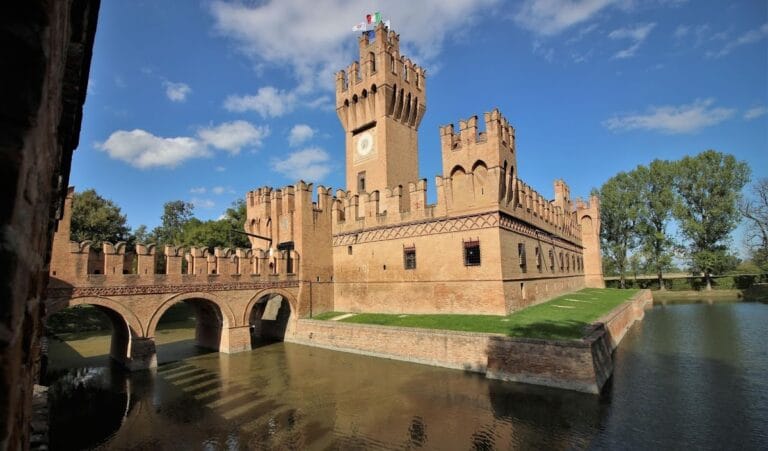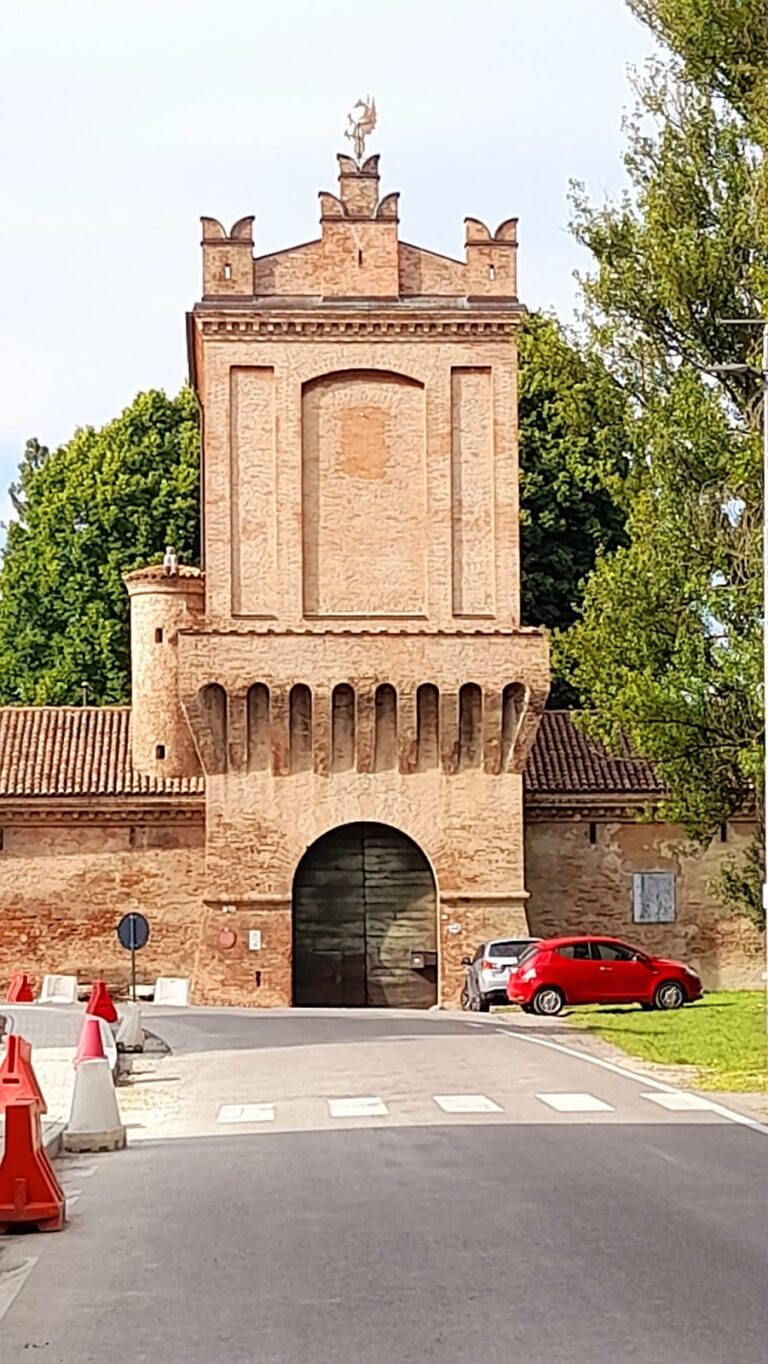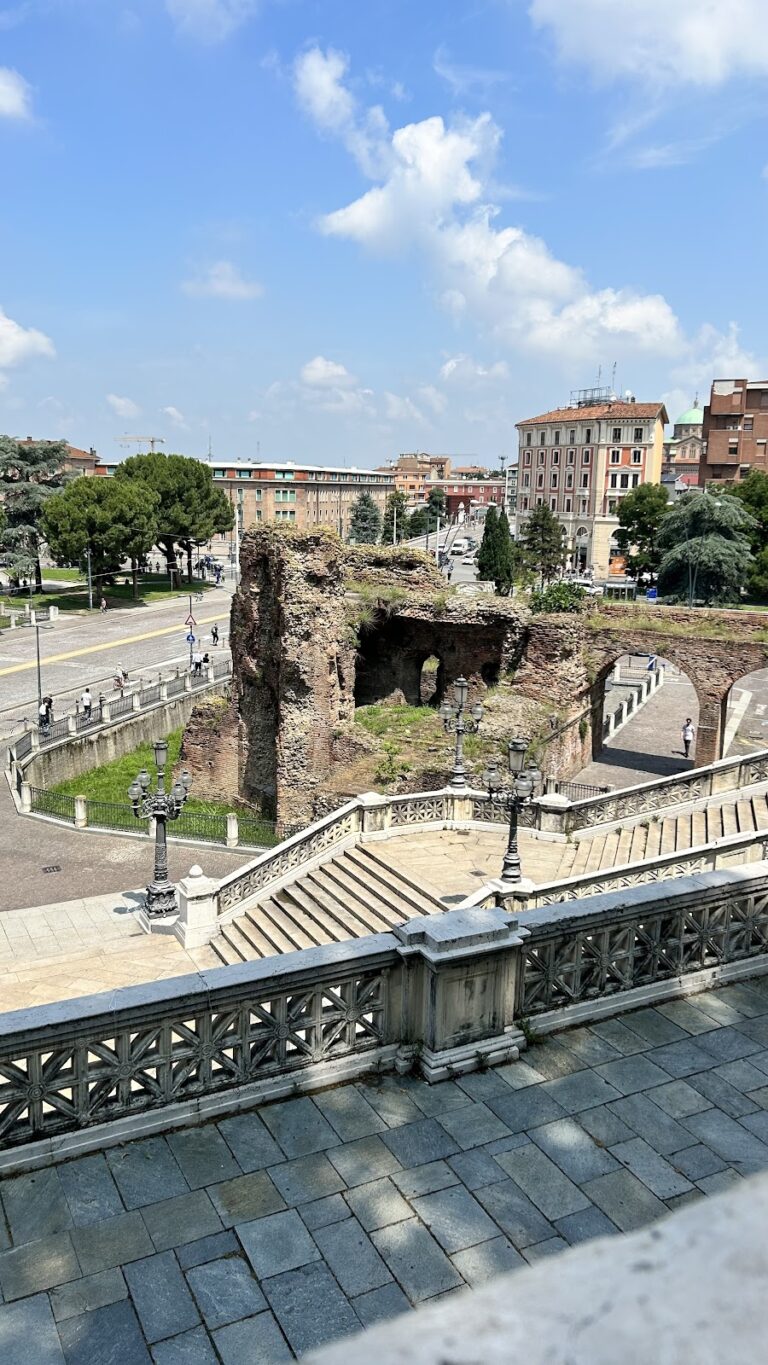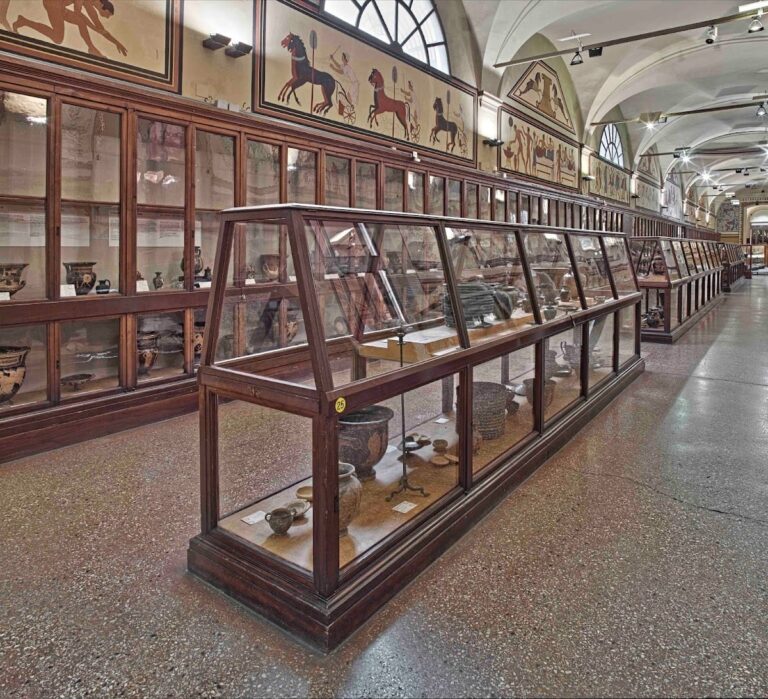Rocca di Pieve di Cento: A Historic Defensive Fortress in Italy
Visitor Information
Google Rating: 4.6
Popularity: Low
Google Maps: View on Google Maps
Country: Italy
Civilization: Medieval European
Remains: Military
History
The Rocca di Pieve di Cento is located in the town of Pieve di Cento, Italy. This defensive structure was constructed under the supervision of the Comune di Bologna in 1387. Its creation followed a significant political change that occurred in 1381, when Pieve di Cento came under the control of Bologna after local struggles against the power of the bishops.
The fortification of Pieve di Cento evolved as part of a larger defensive plan developed from the 13th century onwards. This plan involved a system of embankments, moats, and wooden gates that acted as fortified towers guarding the entrances to the town. The Rocca itself was designed as a central stronghold, forming an isolated part of the defensive line to secure the area more effectively. Antonio di Vincenzo, who was also responsible for designing the Basilica of San Petronio in Bologna, created the design for the Rocca.
Over time, as military strategies and necessities changed, the Rocca ceased to serve a defensive role. It was adapted for civilian use as a farmhouse and a residence within a rural setting. Around 1980, the building underwent restoration to become a civic museum, providing a venue to showcase local history. However, the Emilia earthquake of 2012 caused damage that rendered the structure unusable for a period.
After consolidation and repair works, starting from 2015 the Rocca resumed a cultural function. It became one of the two locations hosting the Museo delle Storie di Pieve. The museum presents the social, cultural, and economic development of the city through modern exhibition technologies, combining the historical fabric of the structure with contemporary storytelling.
Remains
The Rocca di Pieve di Cento is organized around a square plan divided into nine smaller squares, a layout designed to efficiently accommodate its defensive and administrative functions. The plan clearly separates key elements, including the main tower known as the mastio, and the entrances. The master tower stands prominently with two separate entrances and was equipped with loopholes near the base. These narrow openings allowed defenders to fire horizontally, providing protection against attackers attempting to approach the walls.
Surrounding the Rocca were defensive features such as moats, embankments topped with wooden palisades, and four wooden gates. These gates also served as armed towers marking the town’s main access points. Drawbridges were installed at the double gates to control both passage and defense effectively. The stronghold was positioned near Porta Bologna, one of the main gates leading into Pieve di Cento.
Though specific details about the building materials are not fully documented, the presence of wooden gates and palisades is clearly noted. After its military use ended, parts of the building were repurposed as a farmhouse and residence, demonstrating the adaptability of the structure over time. Restoration efforts around 1980 and later consolidation after the 2012 earthquake have preserved the Rocca’s essential features, allowing the complex to remain a significant cultural site to this day.







