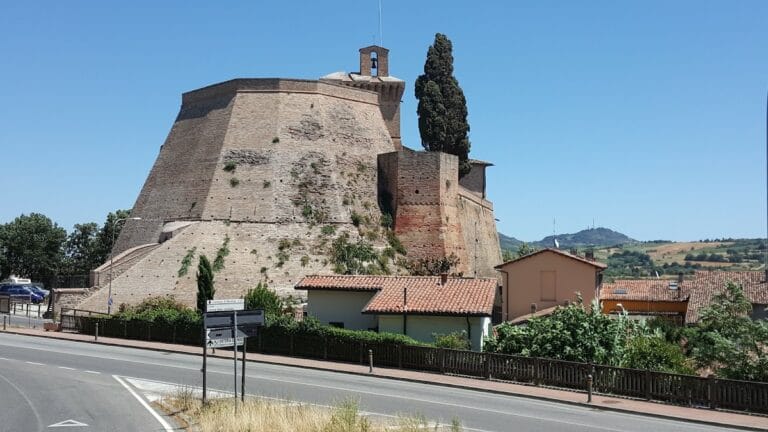Rocca Estense di Lugo: A Medieval Fortress in Italy
Visitor Information
Google Rating: 4.4
Popularity: Low
Country: Italy
Civilization: Early Modern, Medieval European
Site type: Military
Remains: Castle
History
The Rocca Estense di Lugo is a medieval fortress situated in the town of Lugo, in what is now Italy. Its origins lie in the Middle Ages, when the local population began fortifying the settlement during the 13th century. Early fortifications at the site are documented from the town’s foundation, but the original fortress faced destruction in 1218 at the hands of forces from the neighboring city of Faenza. By 1256, records once again describe a fortified structure, referred to as a castrum, marking the reestablishment of defensive works on the site.
In the early 15th century, Lugo came under the control of the Este family after they acquired it from the Papal States in 1437. The Este rulers undertook significant strengthening of the existing medieval defenses, enhancing the fortress and building a citadel featuring square towers around 1450. The fortress itself was shaped with a square plan, while a major round tower called the “mastio di Uguccione” was added in the mid-15th century. This tower was named after Uguccione della Faggiola, a lord of Lugo in 1297. The fortress reflects a blend of military architectural styles, combining 15th-century square fortification characteristics with late 16th-century bastioned designs introduced under Alfonso II d’Este’s rule.
During the period when Lugo served as the capital of the Este dominions in Romagna, the Rocca housed the governor’s seat. Following the return of the Duchy of Este to the Papal States in 1598, the fortress transitioned into the residence and administrative center for the papal governor, a role it maintained until 1859. Over the centuries, its defensive function diminished. Starting from the 17th century, parts of the fortress, particularly the two main towers—one circular in the northwest and one square in the southeast—were converted into prisons, with many internal rooms adapted as cells.
In the late 18th century, parts of the fortress underwent alterations that reflected changing uses: the southwest bastions were buried to create a hanging garden, raised roughly seven meters above street level, while the eastern bastioned side was replaced by a portico opening onto Largo Relencini. Despite these changes, the northwest tower preserved much of its original form.
From 1847 onward, the Rocca began serving municipal administrative purposes, a role it continued to hold after Italian unification. During the Umbertine era (late 19th to early 20th century), the fortress accommodated various public offices alongside its continued use as a prison. In the 20th century, specifically from 1926 through the late 1980s, the southeast tower was transformed into a museum dedicated to Francesco Baracca, a noted Italian aviator. Restoration work on the fortress, including its noble floor, took place in the early 21st century.
An interesting cultural aspect associated with the Rocca’s external walls is the presence of a rare variety of caper plants. Historically, these capers were harvested and sold in the 19th century to provide additional revenue for the municipality. Today, capers are still gathered, preserved in brine, and presented as gifts to official guests, linking the site’s natural and historical heritage.
Remains
The Rocca Estense di Lugo preserves a blend of architectural features that reflect its layered history, combining structures dating from the 13th century through the late 16th century. The fortress itself retains its square plan, a layout characteristic of 15th-century military design. Around 1450, the Este family constructed a surrounding citadel with square towers extending as far as the nearby Hospital of Santa Maria del Limite, emphasizing the strategic expansion of the complex.
One of the most notable surviving features is the “mastio di Uguccione,” a large round tower located at the fortress’s northwest corner. Built in the mid-15th century and named after the 13th-century lord Uguccione della Faggiola, this tower remains preserved in its original form, serving as a prominent example of the fortress’s earlier fortification phase.
In the late 18th century, significant alterations were made to the fortress’s external defenses. The southwest bastions, once prominent defensive structures, were intentionally buried to create a sizeable hanging garden approximately seven meters above street level, covering about 1,000 square meters. This garden comprises a diverse collection of around fifteen tree species and twenty shrubs with multiple specimens each, alongside various ornamental and spontaneous herbaceous plants. The space also supports wildlife typical of urban green areas, including birds such as blackbirds, robins, collared doves, chaffinches, and house sparrows. Access to this garden became more direct in the late 1960s when a corridor linking the fortress’s internal courtyard to the garden was installed.
The eastern bastioned side of the fortress, once part of its defensive perimeter, did not survive; it was replaced by a portico opening onto Largo Relencini during the same 18th-century renovations that created the garden. This change reflects a shift from military defense toward civic and aesthetic functions.
Internally, many rooms within the Rocca were purposefully adapted for use as prison cells starting in the 17th century, particularly within the two main towers mentioned earlier. The northwest circular tower retains its external form from original construction but housed cells inside. The southeast square tower also served such a penal function and later had a museum installed during the 20th century to honor aviator Francesco Baracca. The fortress’s interior thus embodies layers of evolving use, from military stronghold to administrative center, prison, and cultural site.
A distinct natural feature of the fortress is the rare caper plant growing on its outer walls. This botanical presence is unusual for fortified structures and carried economic importance in the 19th century when capers were collected and sold to support municipal finances. The ongoing care for these plants and the tradition of preserving their fruit in brine for ceremonial presentation connects the fortress’s heritage with local customs and practices.







