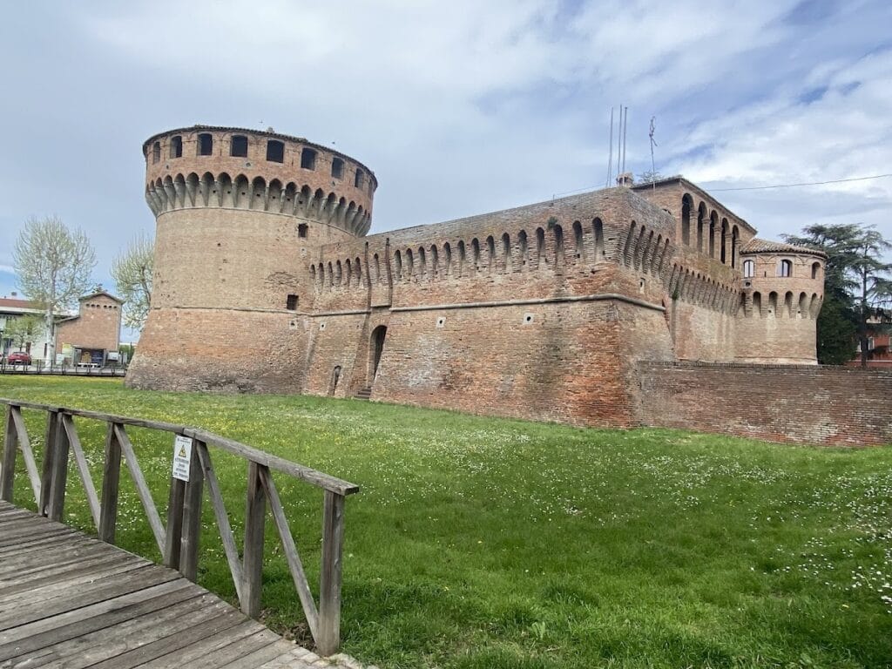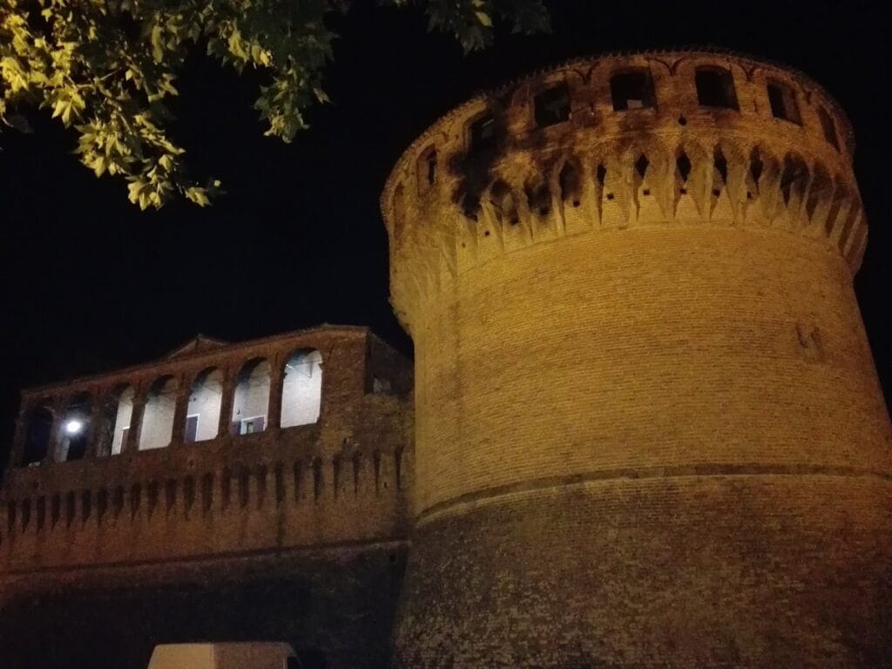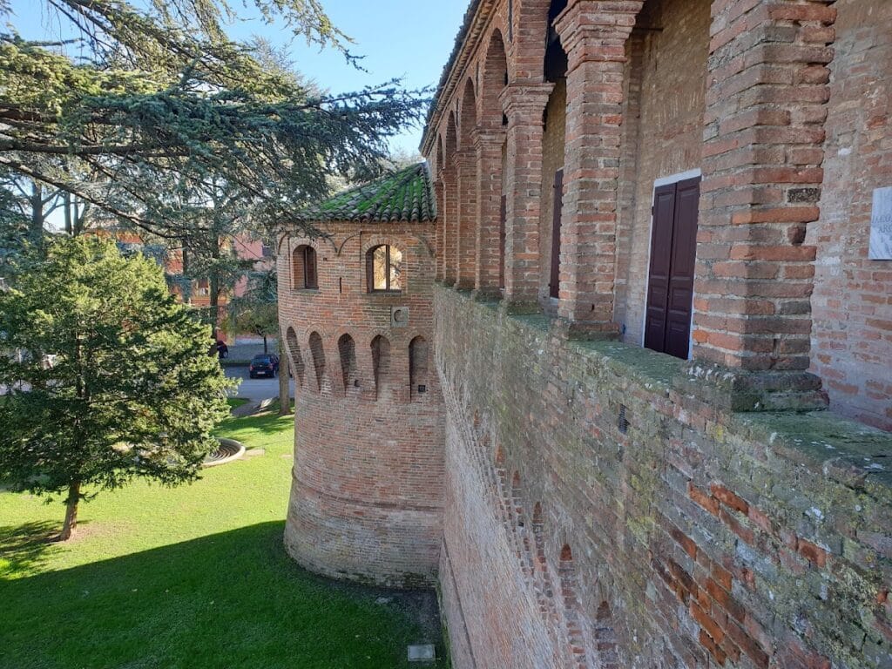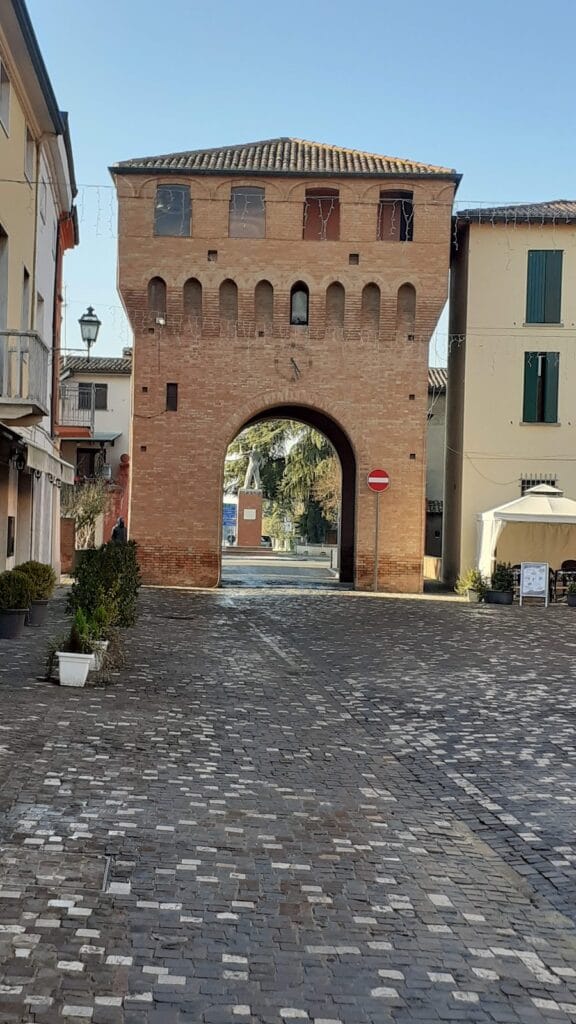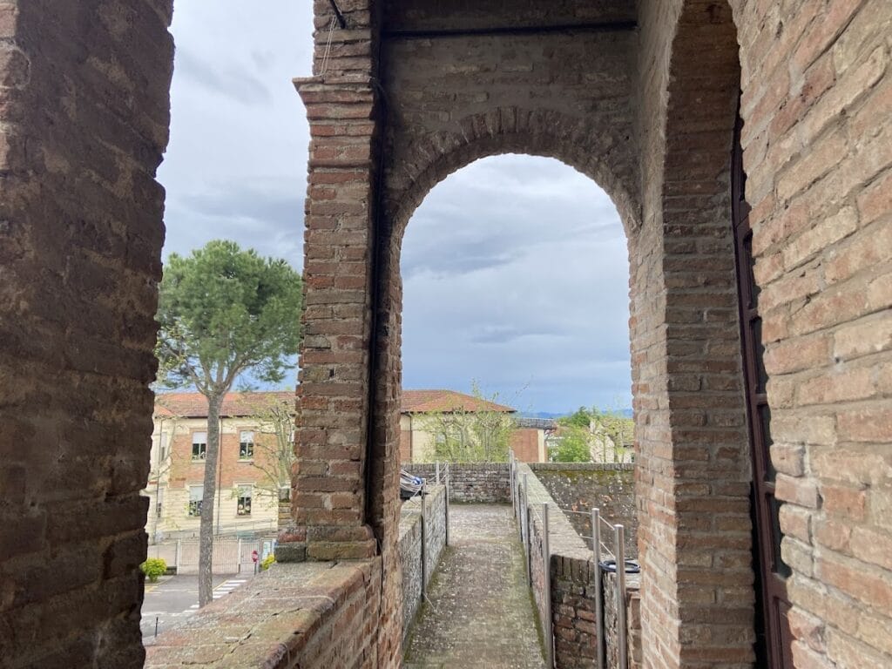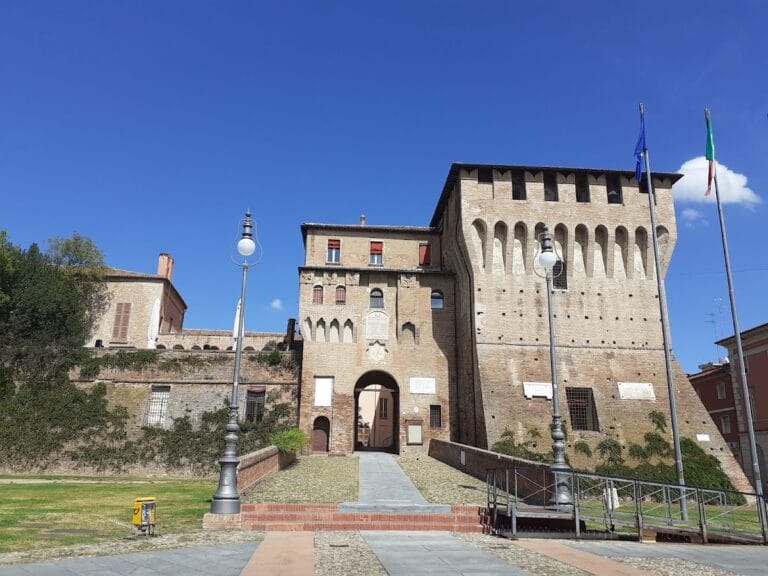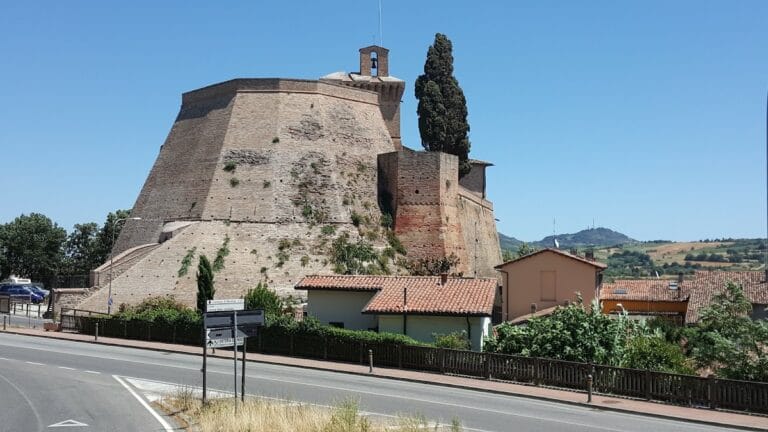Rocca di Bagnara: A Medieval Fortress in Bagnara di Romagna, Italy
Visitor Information
Google Rating: 4.4
Popularity: Low
Country: Italy
Civilization: Early Modern, Medieval European
Site type: Military
Remains: Castle
History
The Rocca di Bagnara is a medieval fortress situated in the town of Bagnara di Romagna, Italy. Its origins trace back to the mid-14th century when the Visconti family, under Barnab\u00f2 Visconti, established a fortified castrum on this site in 1354. This early stronghold served as a military outpost during a period marked by regional conflicts among Italian city-states.
In 1428, the original castrum was destroyed during a battle involving Angiolo della Pergola, reflecting the turbulent political and military struggles of the time. Later in the 15th century, the Riario-Sforza family, who ruled Imola, undertook the construction of a new fortress atop the ruins of the earlier structure. This reconstruction was initiated by Girolamo Riario, lord of Imola from 1482 until his death in 1488. He shaped the fortress into the form that largely survives today.
Following Girolamo’s early death, his widow, Caterina Sforza, completed the fortress’s construction. She added significant elements such as the keep, known as the maschio, and the loggia, which remain key features of the building. The fortress thus became a symbol of the Riario-Sforza family’s authority and military presence in the region.
From the 18th century onward, the Rocca di Bagnara transitioned from a defensive stronghold to a civil building. In 1732, its moats were drained and the surrounding land reclaimed, marking a shift in its function. It then served as the residence of the bishop’s commissioner and was occasionally used as a prison, reflecting its integration into local administrative and judicial systems.
After the end of papal rule in the region, the fortress came under the control of the Kingdom of Italy. Subsequently, the state sold the property, and the local municipality acquired it for a modest sum. The town adapted parts of the fortress for civic use, including the creation of an icehouse in the northern underground area to supply ice to public services such as the hospital and butcher shop.
In the 20th century, the fortress housed elementary schools until 1926, when educational activities moved elsewhere. Later, from 1962 to 2008, it functioned as the seat of the municipal government. In 2008–2009, the building was transformed into the Castle Museum, serving as the city’s museum, while municipal offices returned to the historic central square, Piazza G. Marconi. Archaeological excavations conducted in 2005 revealed remains of the earliest castle phase beneath the fortress, which are now accessible to visitors.
Remains
The Rocca di Bagnara presents a well-preserved example of 15th-century Italian military architecture, characterized by a compact layout centered around a courtyard. The fortress’s most prominent feature is the keep, or maschio, which stands as a remarkable example of its period. This structure consists of three levels of casemates—large, vaulted chambers designed for defense and storage. These chambers are circular in shape and covered by hemispherical brick vaults that remain in excellent condition, showcasing the craftsmanship of the time.
Among the fortress’s architectural highlights is a small tower known as the torrioncello, which adds to the defensive complexity of the building. The central courtyard retains much of its Renaissance-era appearance, including loggias—covered galleries—on the east and north sides, which would have provided sheltered walkways and vantage points within the fortress walls.
Inside, several rooms preserve their original wooden ceilings, offering insight into the interior decoration and construction techniques of the 15th and 16th centuries. On the southern side of the fortress, iron supports remain in place where a drawbridge once operated, indicating the original means of controlled access to the stronghold.
The fortress also contains a water reserve well, essential for sustaining occupants during sieges. A notable architectural feature is a spiral staircase made of 78 monolithic sandstone steps stacked vertically. This staircase exemplifies the “bello stile cinquecentesco,” or beautiful 16th-century style, reflecting the aesthetic values of the Renaissance period.
Beneath the fortress, the underground area holds archaeological remains from the earliest phase of the castle, uncovered during excavations in 2005. These remnants provide a tangible connection to the original 14th-century castrum built by Barnab\u00f2 Visconti. The preservation of these subterranean structures allows for a deeper understanding of the site’s long history and evolution.
Overall, the Rocca di Bagnara maintains a high degree of preservation, with many original architectural and decorative elements still visible. This continuity offers a rare glimpse into the military and civil functions the fortress has served over several centuries.
