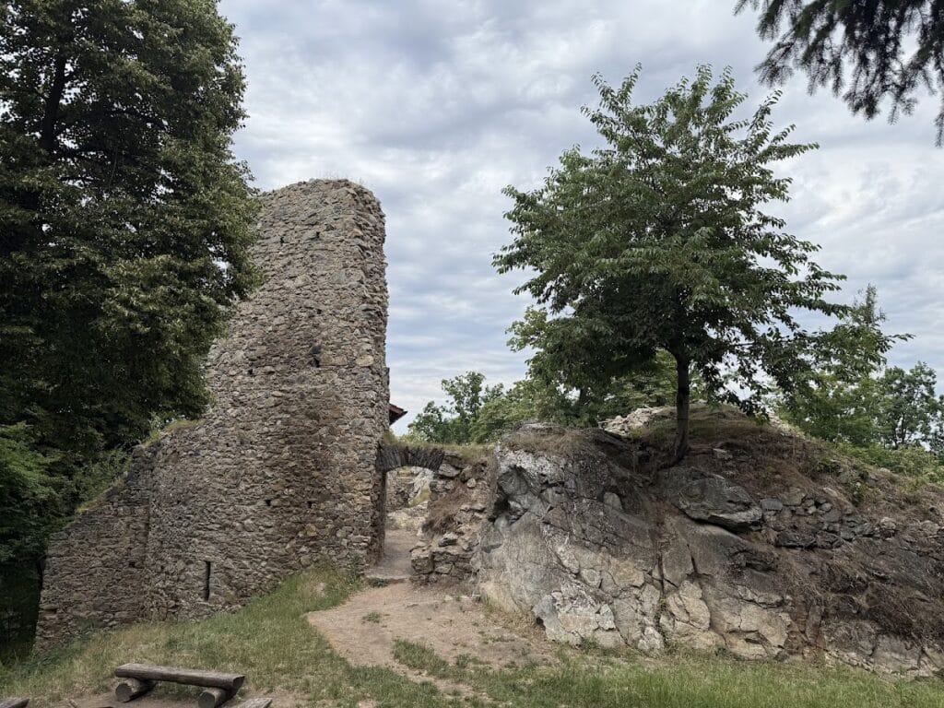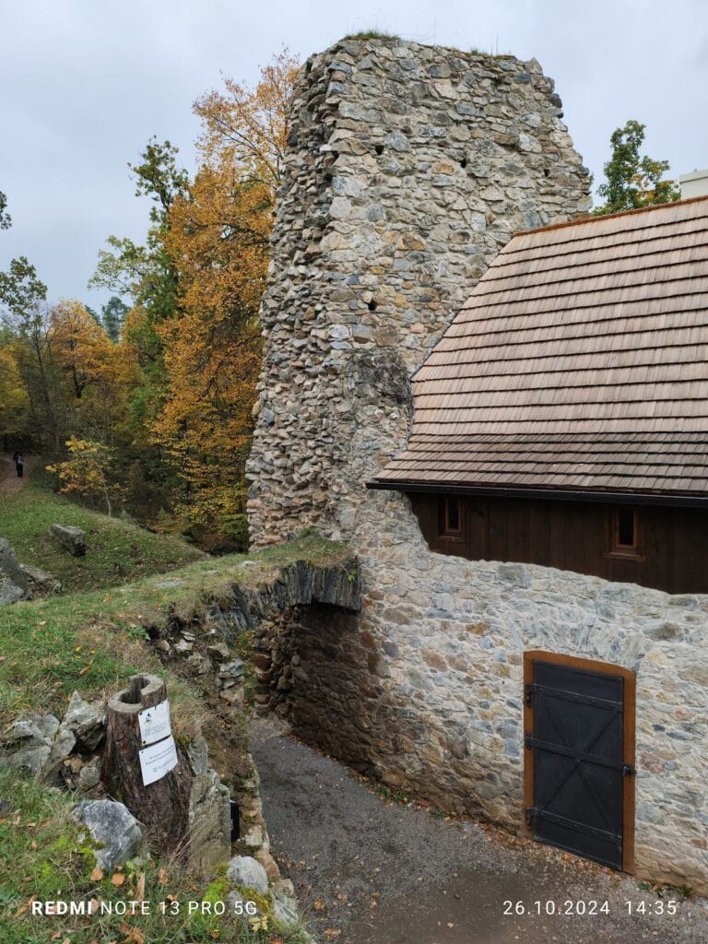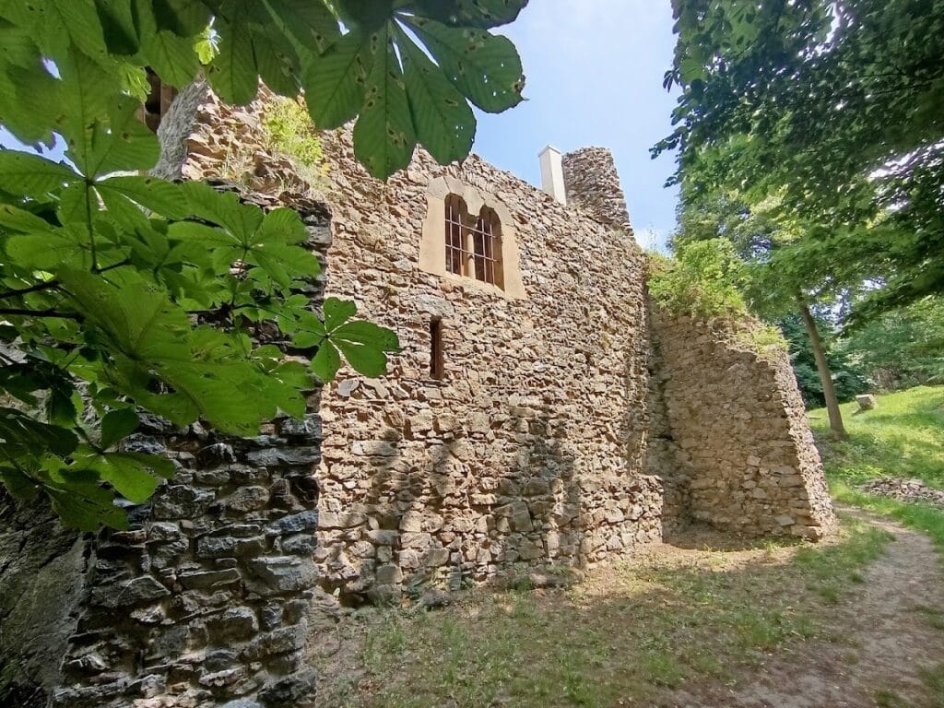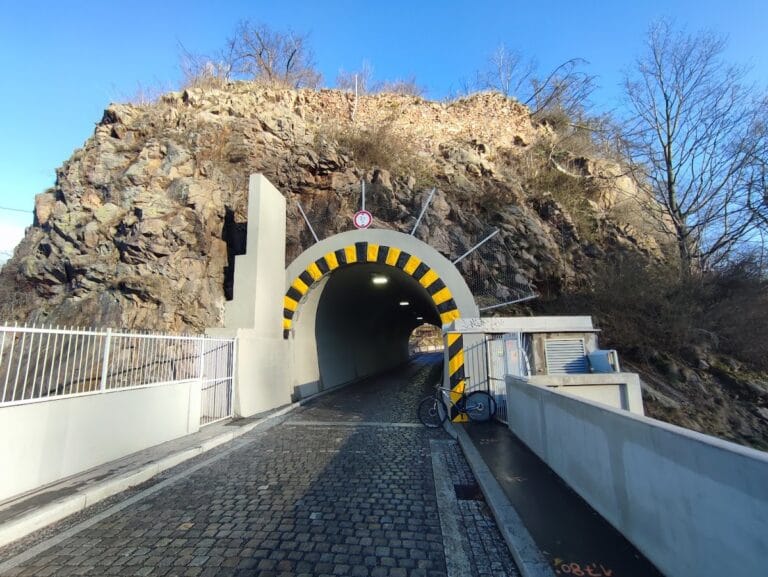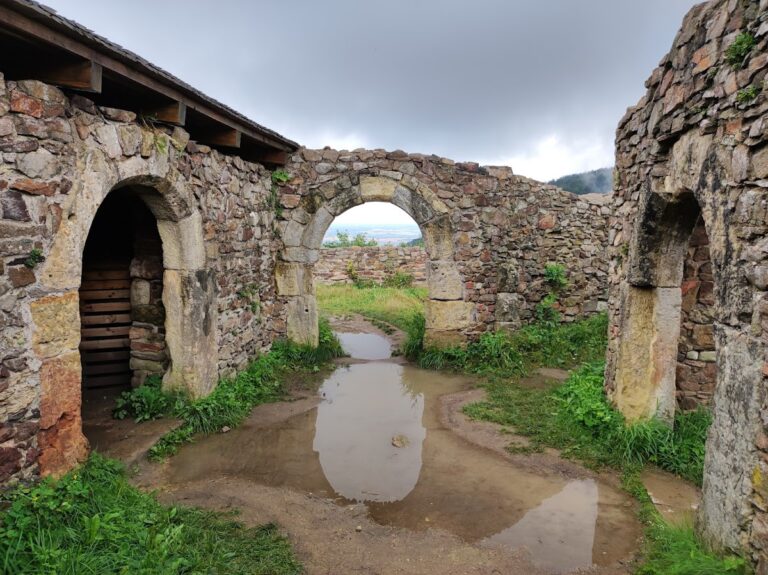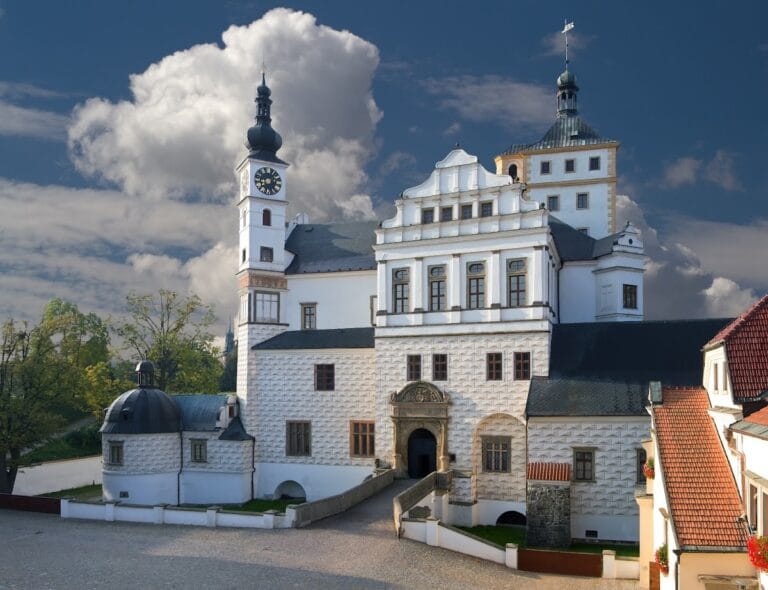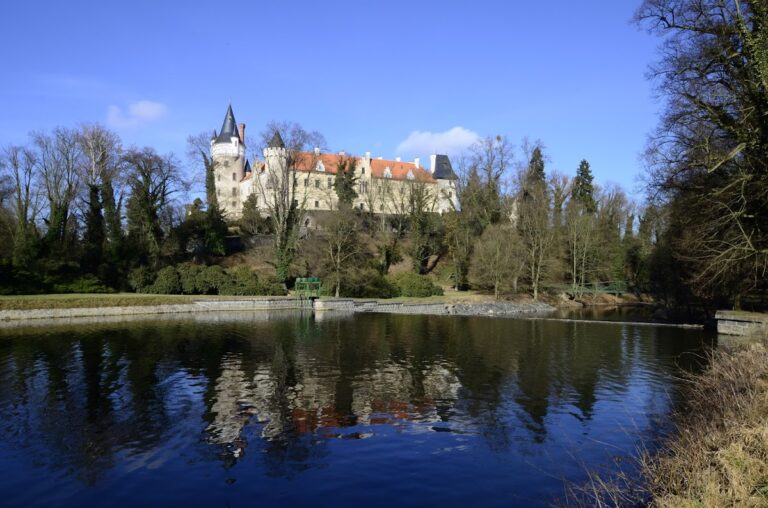Rabštejnek Castle: A Historic Gothic Fortress in the Czech Republic
Visitor Information
Google Rating: 4.6
Popularity: Low
Official Website: www.rabstejnek.cz
Country: Czechia
Civilization: Medieval European
Site type: Military
Remains: Castle
History
Rabštejnek Castle is located in the municipality of Rabštejnská Lhota in the present-day Czech Republic. It was established during the first half of the 14th century by a local noble as a Gothic fortress built on a small rocky outcrop. The castle’s name originates from the German word “Rabenstein,” meaning “raven’s nest,” with the Czech form Rabštejnek emerging around the mid-15th century.
The earliest indirect reference to Rabštejnek appears in 1390, while a definite record dates from 1405. At that time, ownership returned to King Wenceslaus IV following the death of Jan of Orle. Over the 15th century, the castle passed among various noble families including Slavibor Vrš, Matěj Holec of Nemošice, Aleš of Orle, and Hertvík of Ostružno. This period was marked by frequent disputes over possession, leading to numerous legal conflicts. The castle functioned as the center of a small noble estate throughout these changes in proprietorship.
During the 16th century, ownership shifted multiple times through sales and acquisitions. Heřman Lhotský of Zásmuky obtained the castle and estate before it passed to Jindřich Fráňek of Liběchov and later to Bohuslav Mazanec of Frymburk. Notably, Mazanec relocated his residence to Slatiňany and consequently allowed Rabštejnek to decline, with records indicating it had fallen out of use by 1585.
By the 19th century, Rabštejnek Castle lay in ruins until Prince František Josef of Auersperg undertook a romantic-style reconstruction. The prince adapted parts of the castle as a hunting lodge, adding a guest chamber and hall for visitors during hunts in the surrounding game park. The site gained official recognition as a cultural monument in 1964. In 2014, private owners acquired the ruins with the intent to halt their decay and prepare the site for reopening.
Remains
Rabštejnek Castle originally consisted of two main sections: an oval-shaped inner castle forming the core, and a roughly rectangular outer bailey, or forecastle, positioned to the south. The outer bailey was encircled by a ditch and earthen rampart, with a stone wall connecting it to a natural rock formation on its northwest side. This design relied heavily on the natural steep slopes to the west and north, overlooking the valley carved by the Markovický stream, providing additional defense.
Dominating the inner castle was a square stone donjon, or tower, measuring about nine meters on each side, located at the highest point of the rocky foundation. Adjoining the tower was a narrow building primarily constructed from wood, highlighting a combination of materials for different parts of the complex. Below this central core stood another building, which was later replaced during the 19th-century romantic renovation. The inner castle’s perimeter was fortified with a stone wall reinforced by two buttresses near the 19th-century structures. On the northern side, a semicircular bastion or tower originally projected from the wall but was partially walled up during later building phases.
The outer bailey featured a rectangular layout separated from the main castle and the hilltop by defensive ditches. It likely contained wooden buildings, supported by the small size of the walls forming a zwinger, an outer ward or enclosed area just below the castle itself. This space added further layers to the castle’s defenses.
The 19th-century renovation introduced a new eastern wall adorned with window frames in a pseudo-Romanesque style decorated with sgraffito, a technique involving layers of plaster scratched to reveal contrasting colors beneath. A wooden shed roof completed this reconstruction. Inside, two rooms were created: a smaller private chamber and a large hall featuring carved furnishings designed for use during hunting visits.
Today, the surviving features include the moat and foundations of the outer bailey, low remnants of the walls outlining both the zwinger and inner castle, and significantly altered portions of the palace’s outer walls from the 19th-century rebuilding. These remains reflect both the castle’s medieval origins and its later romantic reinterpretation.
