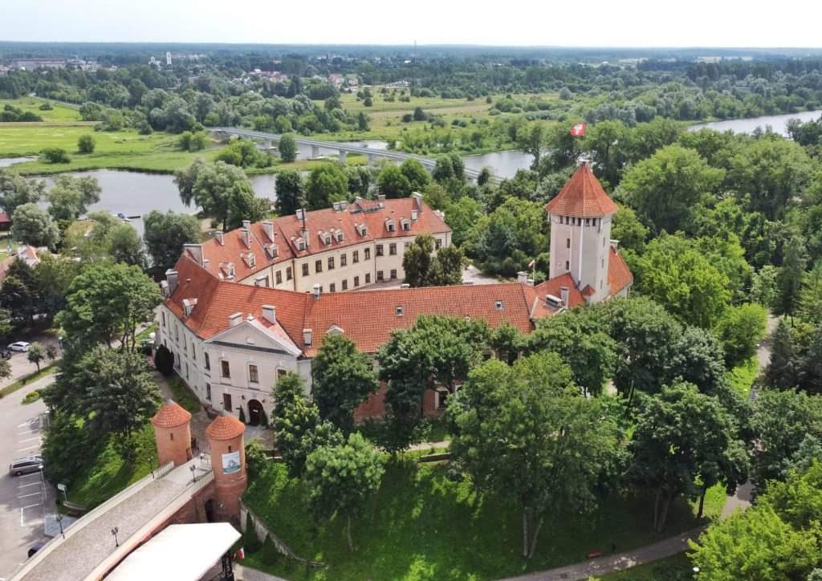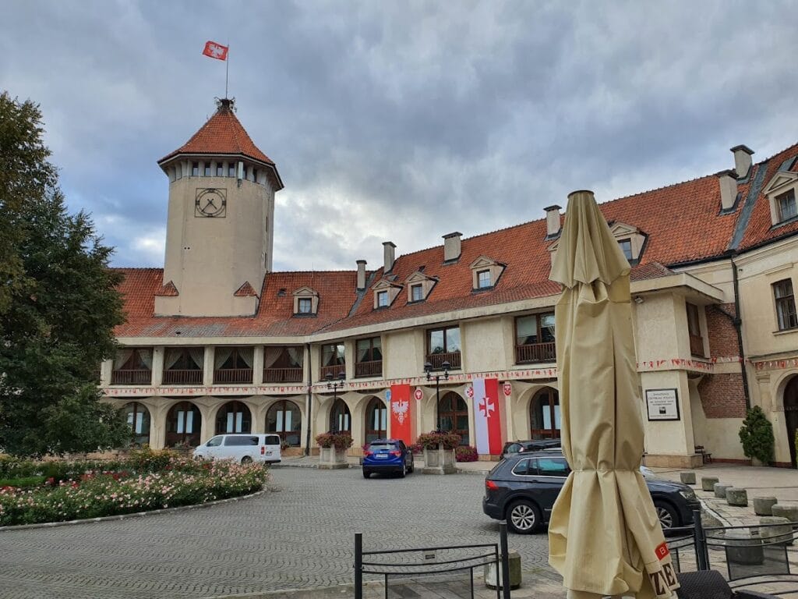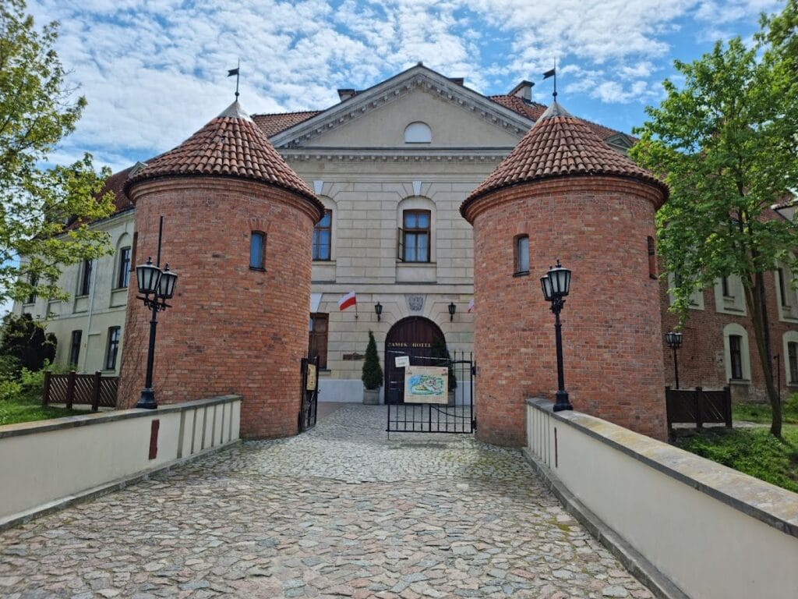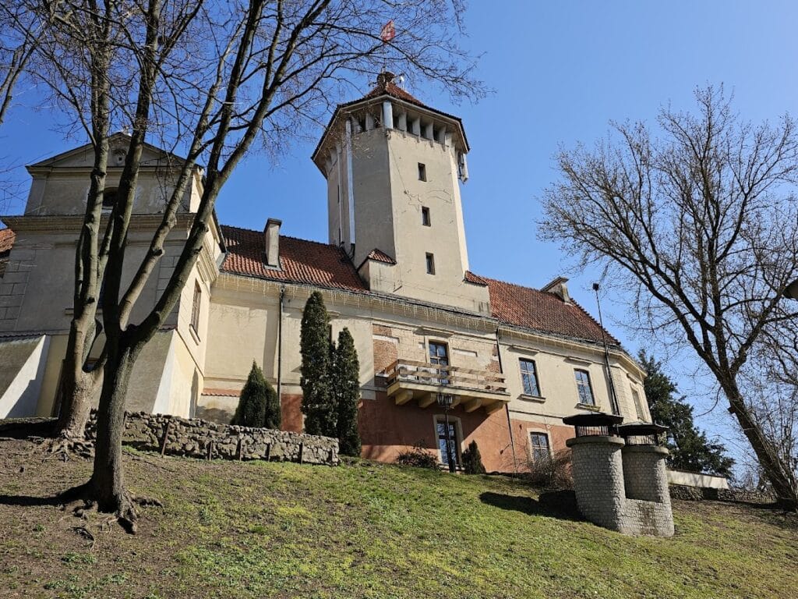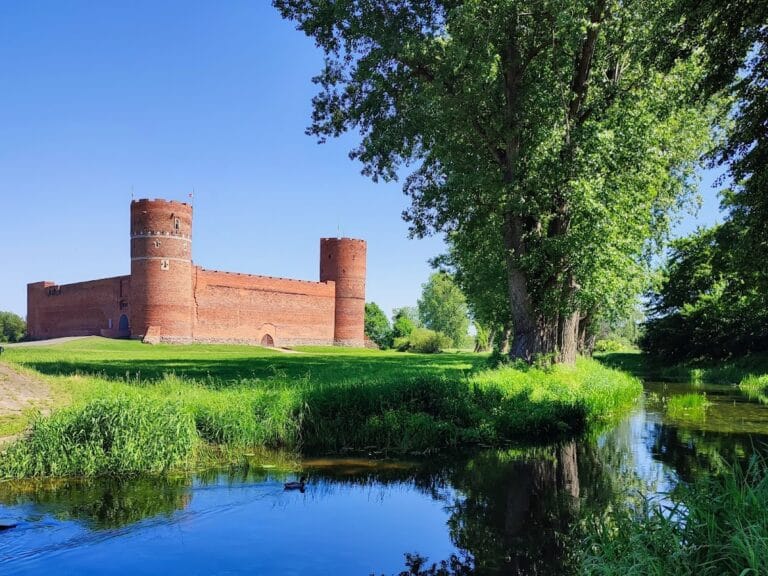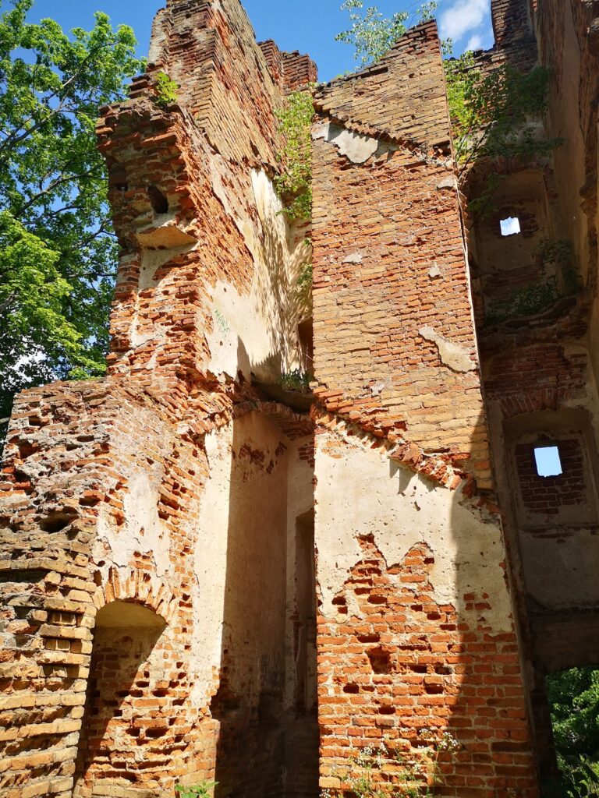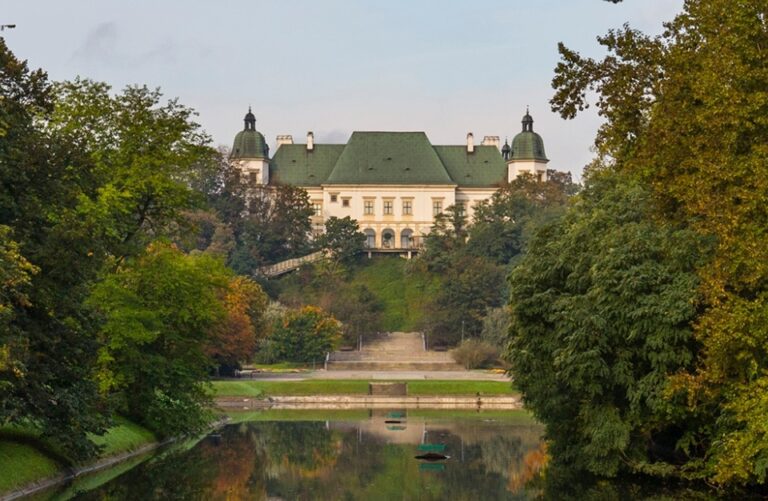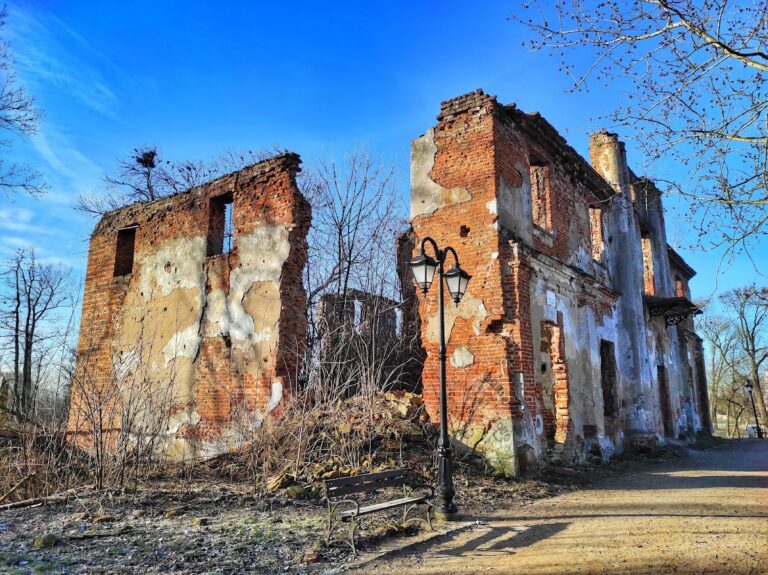Pułtusk Castle: A Historic Stronghold in Poland
Visitor Information
Google Rating: 4.4
Popularity: Medium
Google Maps: View on Google Maps
Official Website: www.zamekpultusk.pl
Country: Poland
Civilization: Medieval European
Remains: Military
History
Pułtusk Castle is located in the town of Pułtusk, Poland, built originally by the medieval Polish state as a defensive stronghold. Its strategic position on a small artificial hill overlooking the Narew River and near a historic river crossing made it an important military and settlement site from early times.
Archaeological evidence shows that as early as the 13th century, the site hosted a wooden fortified settlement consisting of dozens of houses and the residence of a local lord. During this century, the castle and its surrounding lands were granted to the bishops of Płock, who maintained control for more than six centuries. These bishops styled themselves as Princes of Pułtusk, reflecting their secular authority in addition to their ecclesiastical role. In the 14th century, the main settlement moved closer to what is now the market square, where it was granted town rights in 1339.
Throughout the 14th century, Pułtusk and its castle experienced several destructive raids by Lithuanians, notably in 1324, 1337, and 1368. The last raid ended with the castle being set on fire and many inhabitants taken prisoner, a calamity recorded by the chronicler Jan Długosz. Initially built as a wooden structure, the castle began partial reconstruction in stone during this period. This included a modest rectangular stone building with a square tower, which may have been erected under Bishop Paweł Giżycki.
The 16th century brought significant Renaissance-style expansions under the patronage of bishops Rafał Leszczyński, Andrzej Krzycki, and Andrzej Noskowski, who supported the development of refined art and architecture within the complex. The castle grew to include the large two-story stone building known as the “Large House” and a gatehouse, surrounded by walled gardens and orchards cultivated with fruit trees and vines. In 1618, under Bishop Henryk Firlej, a distinctive arcaded stone bridge was constructed, fortified on the castle side with two small round towers.
In the 17th century, Bishop Marcin Szyszkowski strengthened the castle’s defensive walls by adding buttresses, while Bishop Stanisław Łubieński enriched the castle chapel with colorful polychrome paintings in 1628 and left behind a valuable library to support learning. However, the Swedish Deluge—a destructive war mid-century—caused serious damage to the castle. At the century’s end, the Załuski bishops oversaw rebuilding efforts that included a new chapel, a northern wing, and classical-style modifications such as a riverside wing and an expanded gatehouse.
Following the Third Partition of Poland in the late 18th century, Pułtusk came under Prussian rule, though the bishops retained ownership of the castle. The site suffered further harm during the Napoleonic Wars. Notably, in the 1806 Battle of Pułtusk nearby, Napoleon is said to have observed the fighting from a castle window. Afterward, the castle was repurposed as a military hospital until 1815, leading to interior damage.
Between 1817 and 1824, under Bishop Adam Michał Prażmowski and architect Antoni Piotrowski, the castle underwent reconstruction. A fire in 1841 destroyed much of the roofs, but restoration followed promptly. The bishops continued to live in the castle until 1852. In 1866, Russian authorities confiscated the property, again converting it for military use as a hospital.
In the 20th century, Polish forces reclaimed Pułtusk Castle from German control in 1918. It served as the seat of local government until 1975, despite interruptions during World War II when German occupiers utilized it as an administrative center and added an extra floor to the east wing. The castle suffered fire damage during fighting in 1945 but was rebuilt in the decades following, during the Polish People’s Republic era. Beginning in 1974, an extensive 15-year renovation program adapted the castle into Dom Polonii, a hotel and cultural center for the Polish diaspora, balancing modern hospitality needs while preserving historic interior layouts.
Remains
Pułtusk Castle occupies a plateau approximately 60 by 90 meters atop a 2 to 3 meter artificial hill overlooking the Narew River. The layout is an irregular horseshoe shape composed of seven connected segments that enclose an oval courtyard open toward the south. The complex combines Renaissance and Baroque architectural elements with later classical and modern adaptations.
The oldest preserved masonry includes the foundations and basement levels of several original stone structures dating from the 14th century onward. The “Small House,” a compact rectangular stone residence with a square defensive tower featuring chamfered corners, marks the earliest stone phase and survives as part of the northwestern wing. This is complemented by the “Large House,” a substantial two-story stone building also dating from the 14th and 16th centuries, featuring a basement and maintaining the original single-tract interior arrangement visible today in its foundational spaces.
At the eastern end of the complex stands the gatehouse, which connects to the Large House and received a classical-style extension toward the river during the late 18th century. A most distinctive architectural feature is the arcaded stone bridge constructed in 1618 by Bishop Henryk Firlej. This bridge is reinforced near the castle by two small round towers, serving both as a grand entrance and a defensive structure.
The castle was historically surrounded by enclosed gardens and orchards, enclosed behind stone walls and brick fences. These cultivated spaces included specialized garden buildings such as an orangery for citrus trees, a fig house, a gazebo, and a gardener’s house within an Italian-style garden. Traces of these horticultural arrangements have been identified through historical records.
Inside, 17th-century decorative elements such as stucco work and hand-painted Dutch faience tiles once adorned the interiors, with some surviving fragments preserved in the nearby collegiate church chapel that was once part of the castle’s religious complex. The castle chapel, originally built in the Renaissance style in 1538 and dedicated to St. Mary Magdalene (known as “Magdalenka”), stands as a separate building near the main castle. It survives today and has been repurposed as an exhibition hall.
The castle courtyard also features historic artillery pieces that remind visitors of its military past. Although much of the upper structure has undergone rebuilding and adaptation over centuries, the basement vaults and select original masonry, including parts of the chapel and the arcaded bridge, remain in situ. The former defensive moat has long been filled in and replaced with a park adjacent to the river, integrating the castle’s historic site into the surrounding landscape southeast of Pułtusk’s old town center.
