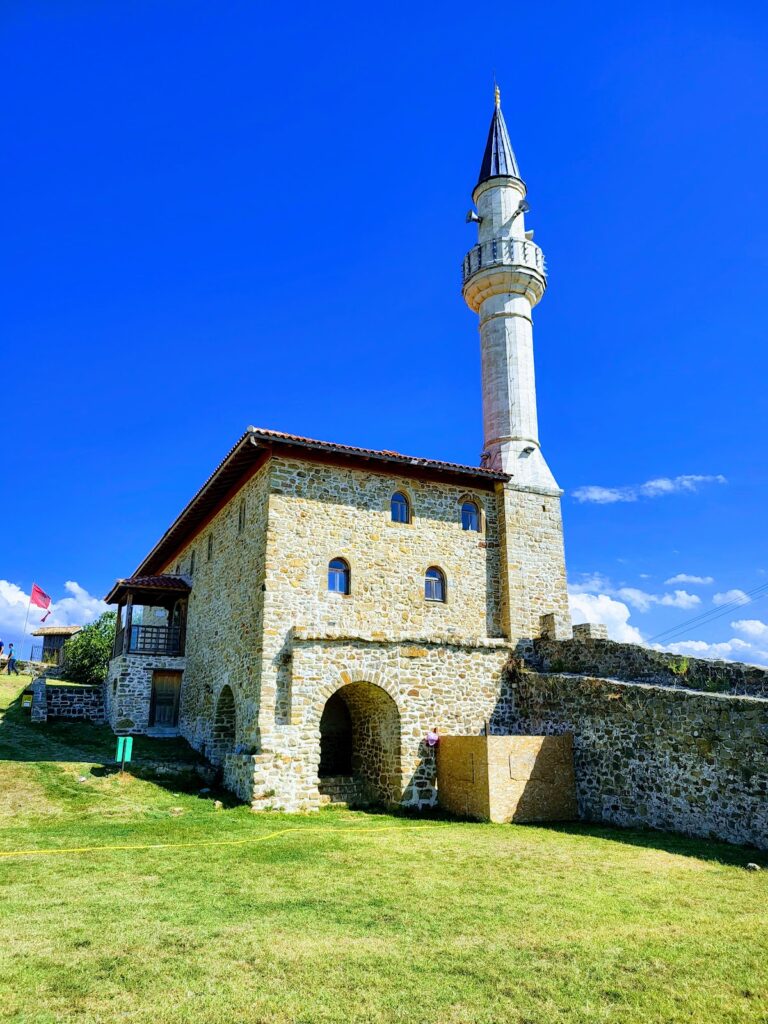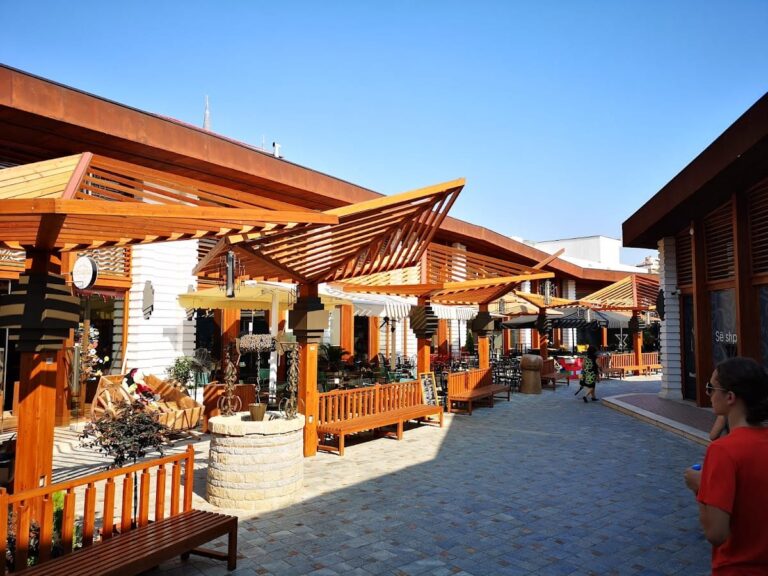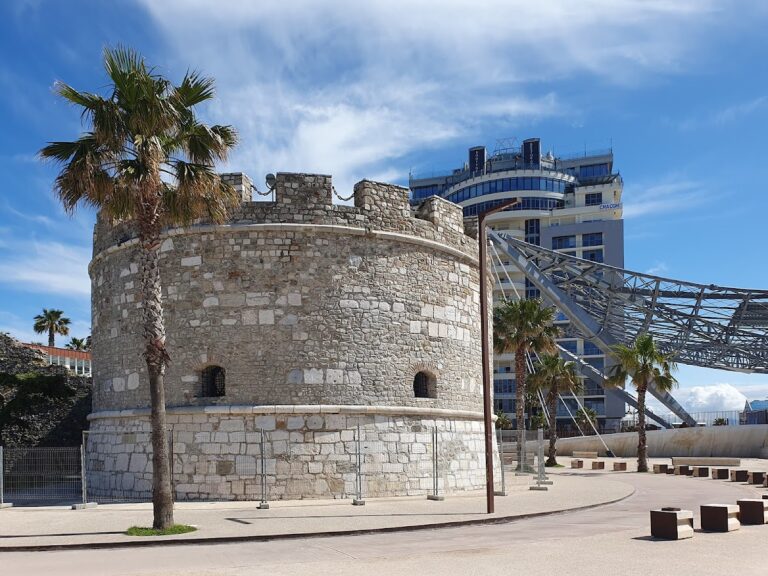Prezë Fortress: A Historic Stronghold in Albania
Visitor Information
Google Rating: 4.5
Popularity: Low
Google Maps: View on Google Maps
Official Website: www.facebook.com
Country: Albania
Civilization: Unclassified
Remains: Military
History
Prezë Fortress stands on a hill ridge in the municipality of Prezë, Albania. Its origins trace back to the Illyrian Parthini tribe, who first fortified the site during the 2nd to 3rd century BCE. This location commanded the important route between the coastal city of Durrës and the inland town of Kruja, serving as a key defensive and communication point in the region.
In ancient times, the site gained mention in historical texts. Julius Caesar recorded that the fortress had been used as a camp by Pompey during the Roman civil war. Centuries later, Marin Barleti, a 15th-century historian, referred to the settlement as “Klein-Tirana,” indicating a small town near the present capital. Throughout the medieval period, the fortress’s strategic importance persisted, connecting the major fortifications of Kruja, Petrela, and Durrës.
The current fortress structure likely dates to Ottoman efforts between 1431 and 1466, possibly linked to military campaigns such as the 1450 siege of Kruja. However, some contemporary sources suggest the fortress was already in ruins during the lifetime of Skanderbeg, Albania’s national hero. In 1445, the fortress gained a special role when it hosted the wedding of Mamica Kastrioti, Skanderbeg’s sister, reflecting its local significance and connection to prominent noble families.
In the early 16th century, the fortress underwent renewal, and by 1547 its gatehouse had been transformed into a mosque with an appointed imam, indicating the spread of Ottoman religious and administrative influence. A clock tower was erected atop the eastern round tower in the 19th century, first documented in 1852 and refurbished in 1858. This tower experienced architectural modifications throughout the 20th century, reflecting changing styles and local preferences.
During the atheist campaign launched by Enver Hoxha’s regime beginning in 1967, the mosque’s original minaret was demolished. The mosque itself was restored and reopened in 2014, an event marked by the attendance of Turkish President Recep Tayyip Erdoğan, who presided over the installation of a new minaret. More recently, the fortress suffered damage in the 2019 earthquake, including partial collapse of the clock tower, prompting reconstruction efforts that started in 2021.
Throughout the 20th century, the site saw initiatives to restore and adapt its structures, including a partial restoration in 1937–38 which introduced a café within one of its towers, and further conservation work in 1966, preserving the fortress’s historical presence in the region.
Remains
Prezë Fortress has a roughly pentagonal layout, measuring about 80 meters from east to west and 50 meters from north to south. Its defensive walls are constructed from roughly hewn sandstone blocks, featuring rows of bricks along the battlements that add visual rhythm to the fortifications. These walls stand approximately 6.5 meters high and average 1.4 meters in thickness, enclosing a central courtyard left open and empty.
Defensive towers punctuate the fortress’s perimeter with four round corner towers positioned strategically, each once housing two to three cannons. While an additional square tower is mentioned in historical sources, archaeological confirmation remains inconclusive. To bolster defense on the fortress’s western side—where the terrain is flat and more exposed—a square tower was added, along with another square tower near the single fortress entrance on the southern wall.
The fortress’s single gate lies in the south and leads through a gatehouse composed of a small forecourt and the mosque, which was formerly the interior part of the gatehouse. This mosque was established in the 16th century when the Ottomans converted existing structures for religious use. The early mosque included a minaret, later destroyed during Albania’s mid-20th-century atheist campaign, though rebuilt in the 21st century.
On the site of the original eastern round tower, a clock tower was constructed in the 19th century and became a prominent feature. First described in 1852, it underwent renovations in 1858 and later alterations in the 1930s and 1960s that substantially changed its upper structure, shifting from an originally steep pointed roof to a flatter style more characteristic of local architecture.
The fortress is perched on a narrow ridge that slopes steeply downward, 250 meters toward the Tirana plain on its southern side. This elevation ensures natural protection, especially on the southeastern side, while the western facade faces flatter terrain requiring heavier fortification.
Additional features include an original cistern within the fortress walls, essential for water storage, and a café established in the northeastern tower during 20th-century restoration work, integrating modern use within the historic fabric. Outside the main walls, near the entrance, stands a stone-domed well house dating to the 18th or 19th century. This structure is probably linked to a former Bektashi tekke, reflecting the diverse religious presence in the area over time.
Together, these features demonstrate the fortress’s layered construction history and its adaptation through successive eras, from Illyrian beginnings, through medieval and Ottoman transformations, to modern preservation efforts.










