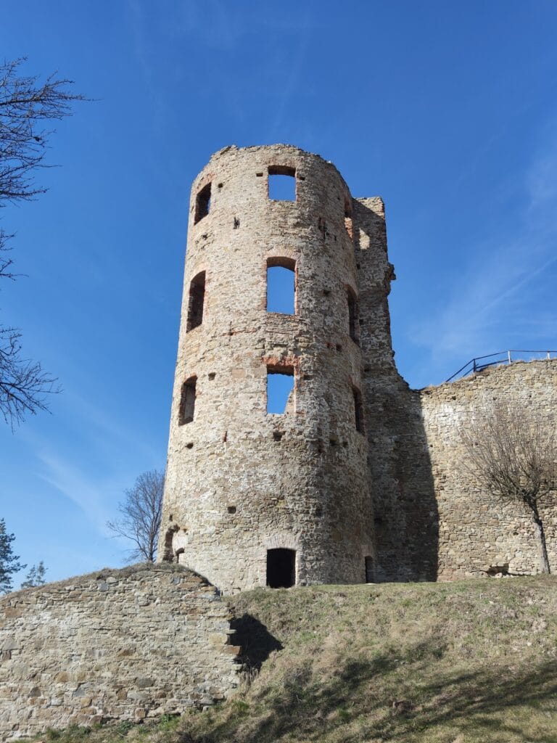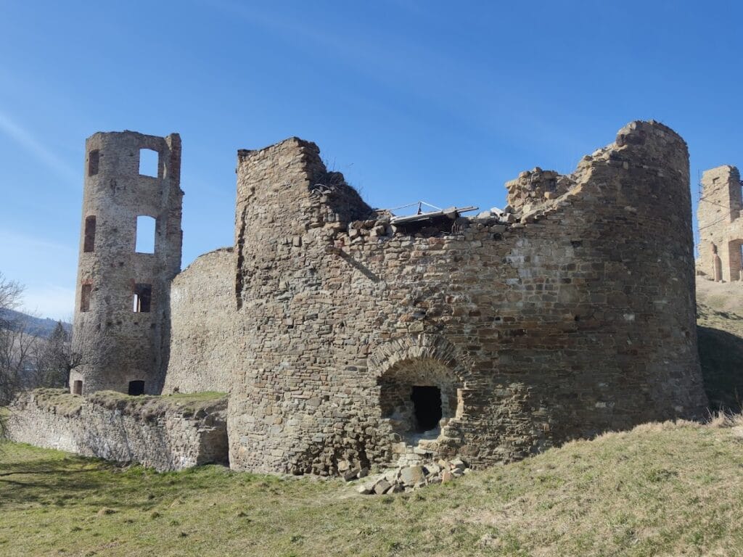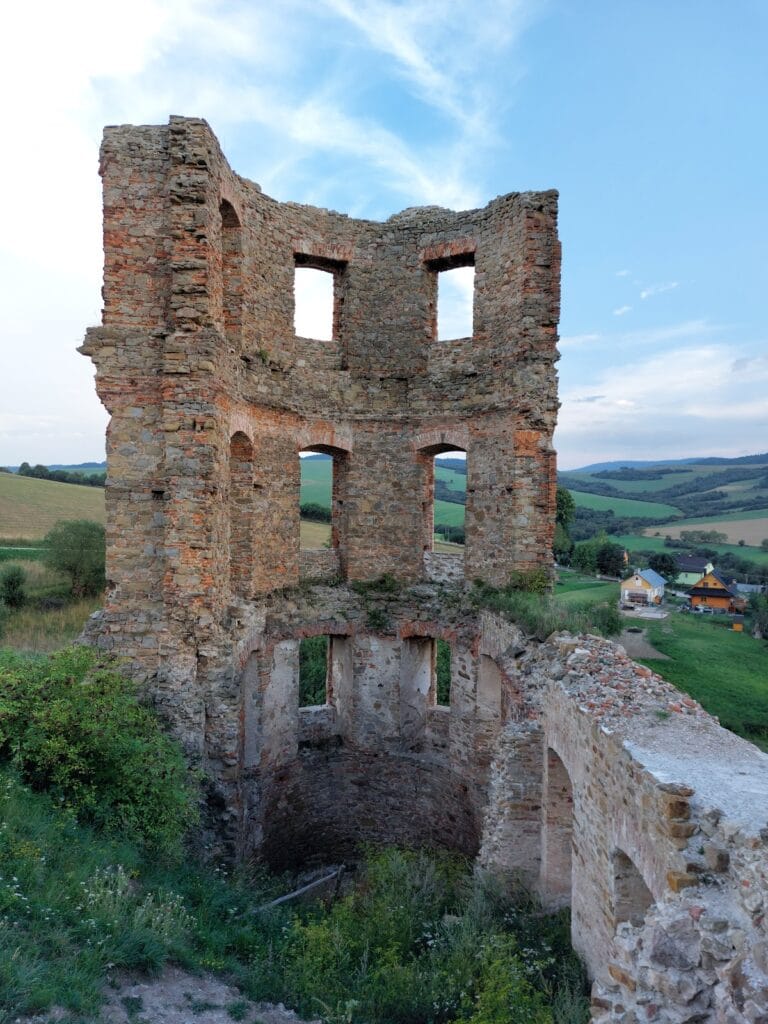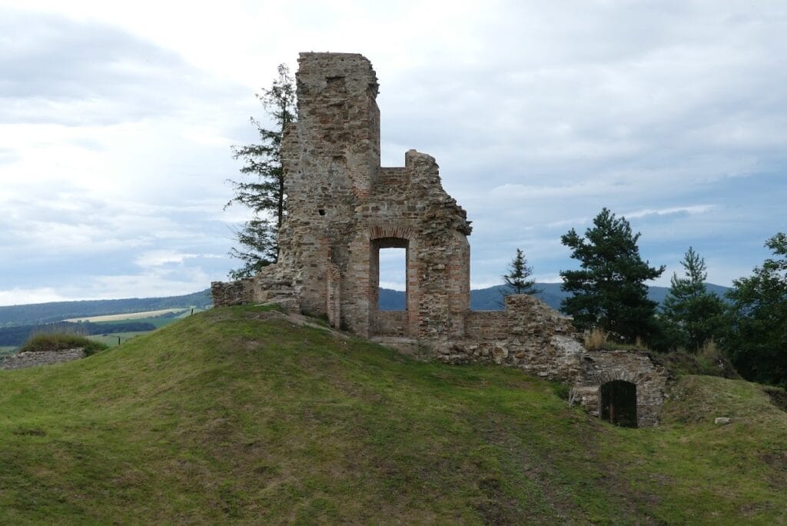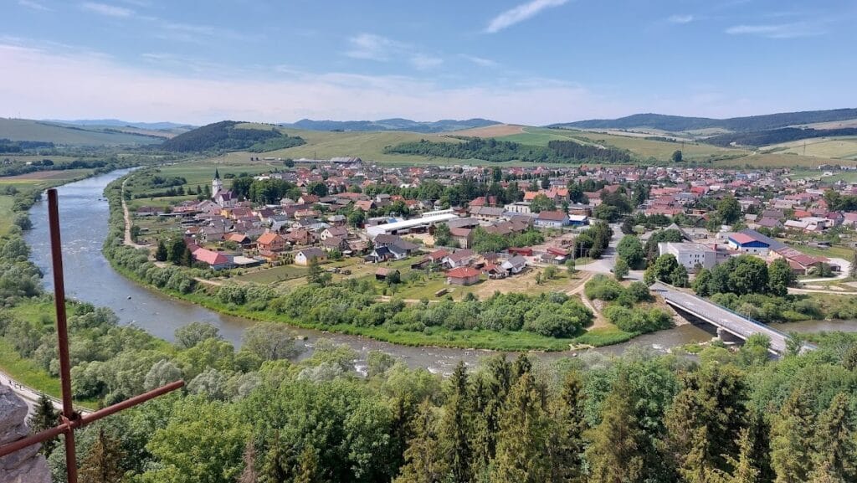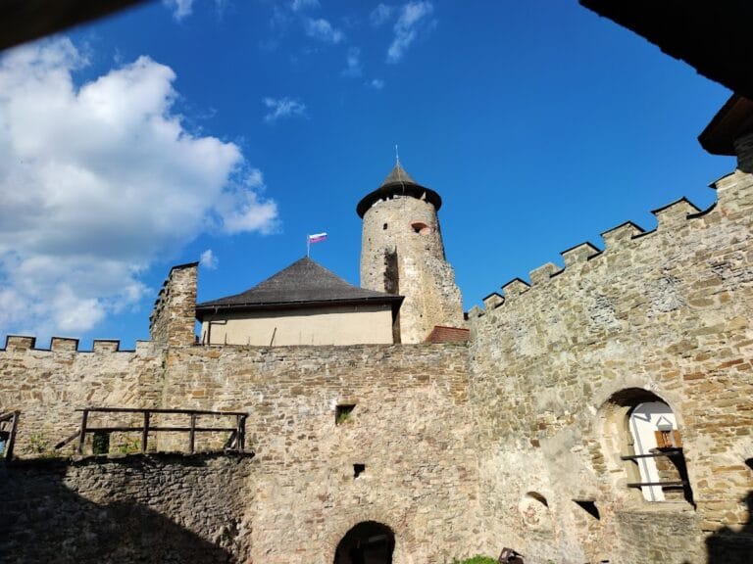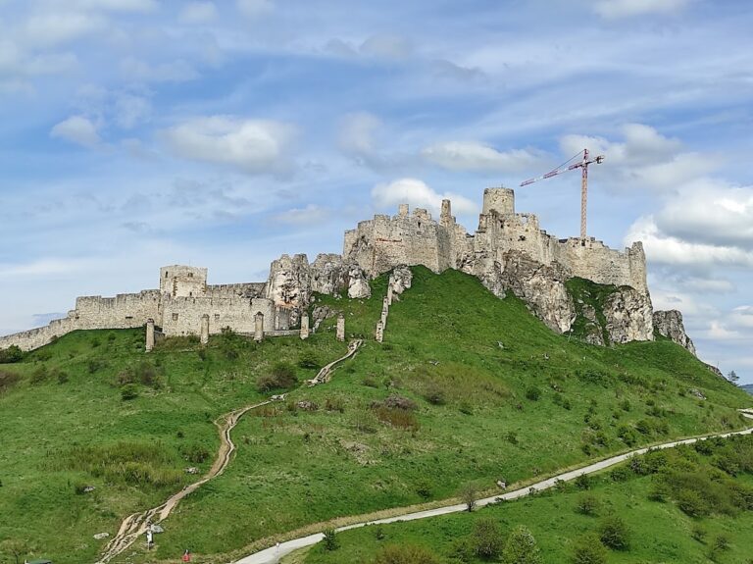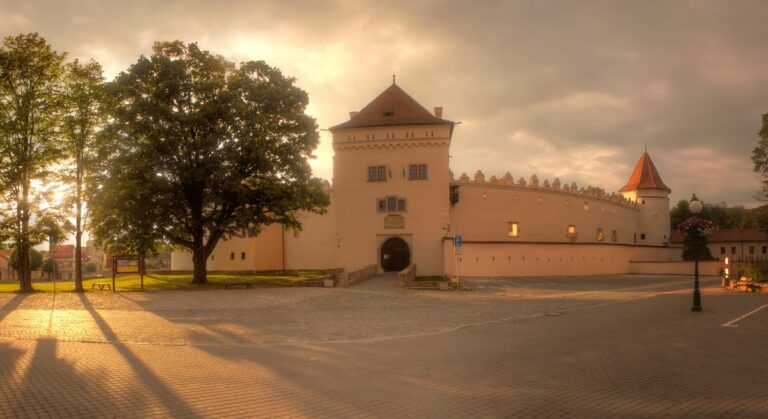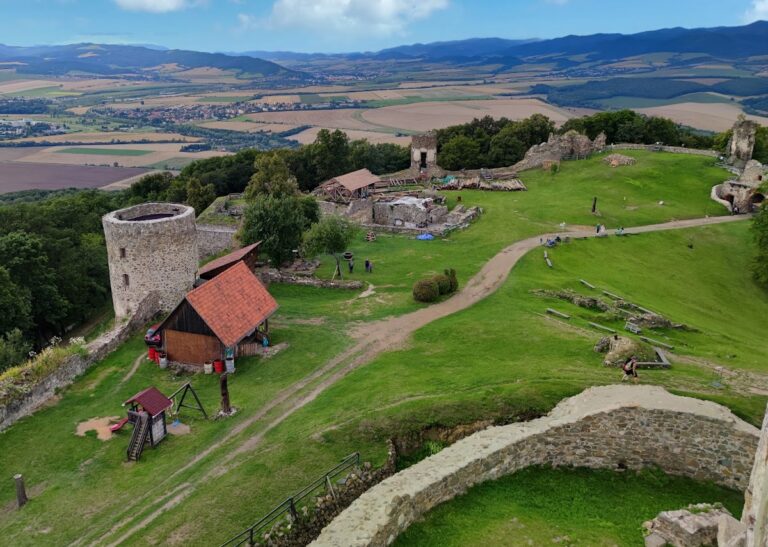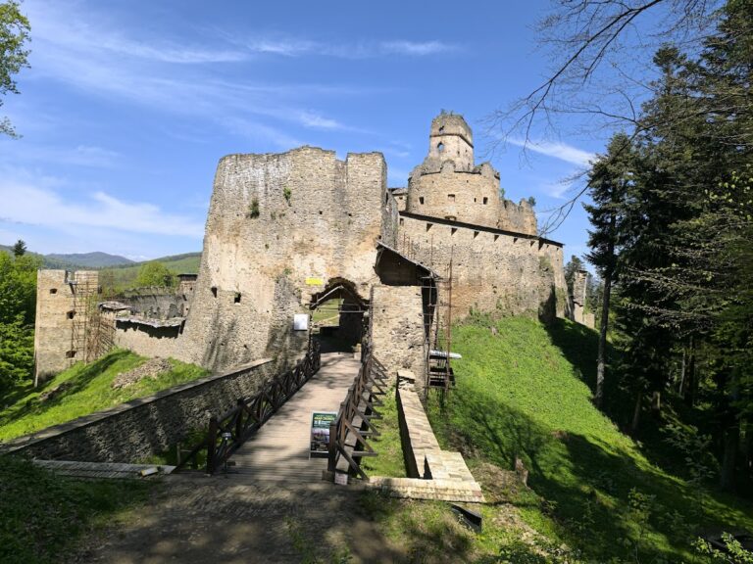Plaveč Castle: A Medieval Fortress and Noble Residence in Slovakia
Visitor Information
Google Rating: 4.5
Popularity: Low
Google Maps: View on Google Maps
Official Website: www.plavec.sk
Country: Slovakia
Civilization: Medieval European
Remains: Military
History
Plaveč Castle is located in the municipality of Plaveč in modern-day Slovakia. It was built in the late 13th century by the Spiš noble family, who were part of the medieval Hungarian Kingdom. Specifically, around 1294, Arnold, son of Ditrich from Spiš, established the castle as a border fortress to protect an important river crossing along the route to Poland and to oversee the frontier region.
The castle’s name appears to derive from the Slavic term linked to the Cumans, known as Plavci. These were a nomadic group invited by Hungarian kings during the 11th and 12th centuries to help defend the kingdom’s borders, indicating the site’s early strategic and ethnic associations. Originally under royal control, the fortress was granted in 1317 by King Charles I (Karol I. Róbert) to the Drugeth family, a prominent noble house loyal to the crown. After the Drugeths became extinct in 1366, the castle passed to another noble line when King Sigismund of Luxembourg granted it to the Bebek family, who held it by the early 15th century.
During the upheavals of the Hussite wars in the mid-15th century, Plaveč Castle was captured by Hussite forces led by the Bohemian commander Petr Aksamit. His group maintained control until Aksamit’s death in 1458. After the Hussite period, the castle came under the ownership of the Zápolya family, who undertook further fortifications to strengthen its defenses. By 1505, the Horváth family acquired the castle, later known as Horváth-Palocsay, and they continued ownership into the 18th century.
The castle played a role in regional conflicts as well, siding with rebels during the uprising led by Juraj I. Rákoci. However, as the military importance of castles waned in the 18th century, the Palocsay family transformed Plaveč from a fortress into a more comfortable noble residence. This conversion helped spare the castle from demolition following Emperor Charles VI’s 1715 order to raze many castles considered obsolete or potentially rebellious.
Despite this adaptation, an extensive renovation in 1830 weakened the castle’s structure, leading the Palocsay family to abandon it and build a nearby manor home. A destructive fire in 1856 further damaged the building, and with the extinction of the Palocsay line a year later, Plaveč Castle entered a state of ruin. Since 2014, efforts have been underway to stabilize and restore the remaining walls and fortifications, supported by the Slovak Ministry of Culture, European funding, and social programs aimed at engaging unemployed workers.
Remains
Constructed entirely of stone, Plaveč Castle began as a modest fortress built atop a former watchtower, utilizing the highest point of the hill for strategic advantage. At its core stood a massive residential tower roughly 9 by 8 meters in size, with walls nearly three meters thick, reflecting its early role as a defensive stronghold. Over time, the complex expanded considerably, and by the mid-17th century, it consisted of several interconnected buildings including the main tower, a palace with representative wings such as the lord’s living quarters and kitchen, a chapel, and an older palace structure. Defensive bastions and supporting buildings like a locksmith’s house were also part of the layout, with a manor farm located downhill from the castle.
Significant Renaissance-era reconstruction integrated the original central tower into a broader palace complex, a transformation captured in artistic depictions by Myskovszky. During this period, large windows were introduced to enhance living comfort, although these openings exposed the interior walls to weathering, contributing to the gradual decline of the fortress’s strength.
Today, only fragments remain visible. A section of the southeastern wall along with a circular bastion on that side survive, while facing it stands a semicircular bastion that once flanked the castle’s entrance. Partial remains of the residential wings persist, including elevated wall sections and a northern artillery bastion, which once offered defense against attackers using firearms.
The extensive stone walls and bastions demonstrate the castle’s original military purpose. Later modifications shifted emphasis toward residential comfort, which, alongside natural wear and events like the 19th-century fire, led to the ruinous state visible today. The ongoing restoration has focused primarily on stabilizing and repairing the southeastern wall and its adjacent bastion, employing a team of workers to preserve these significant remnants of Plaveč’s long history.
