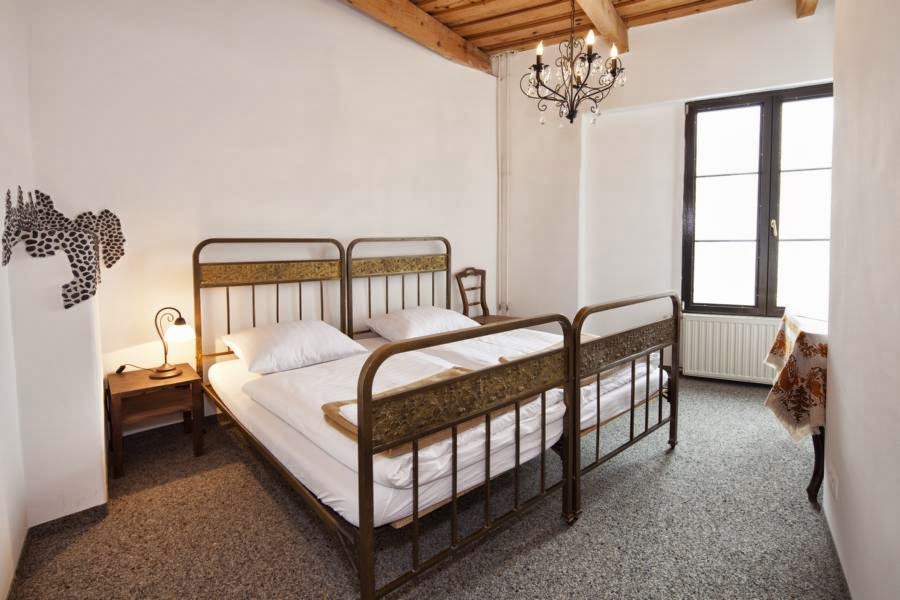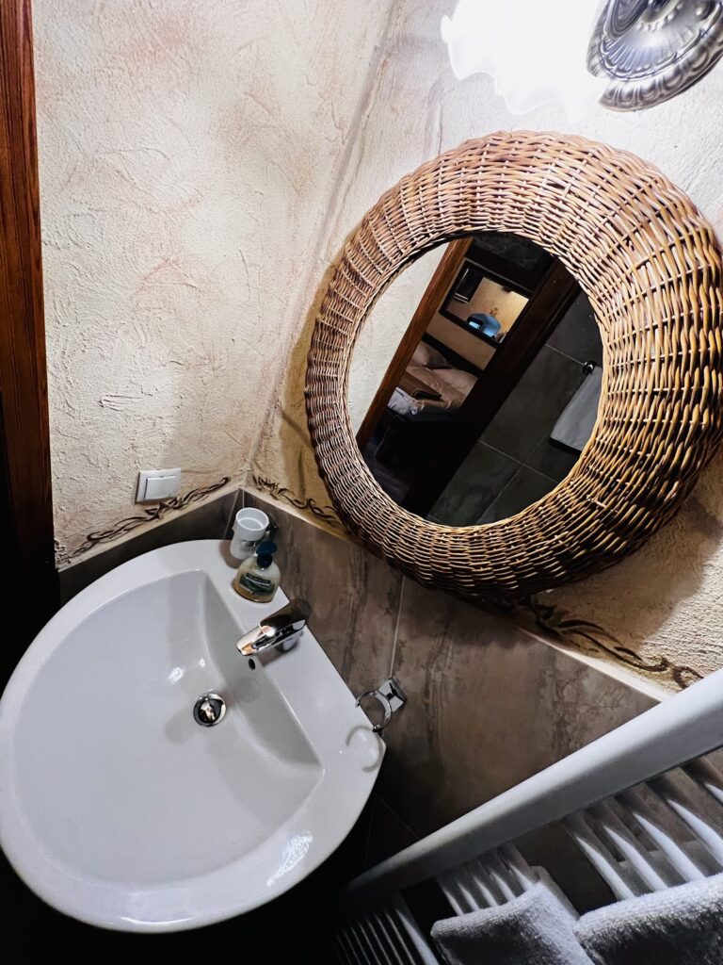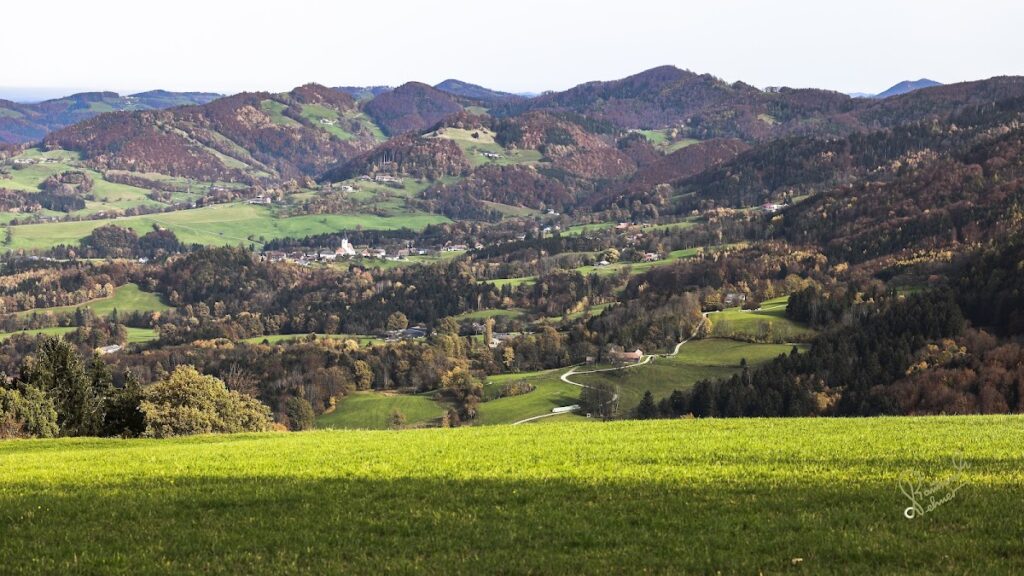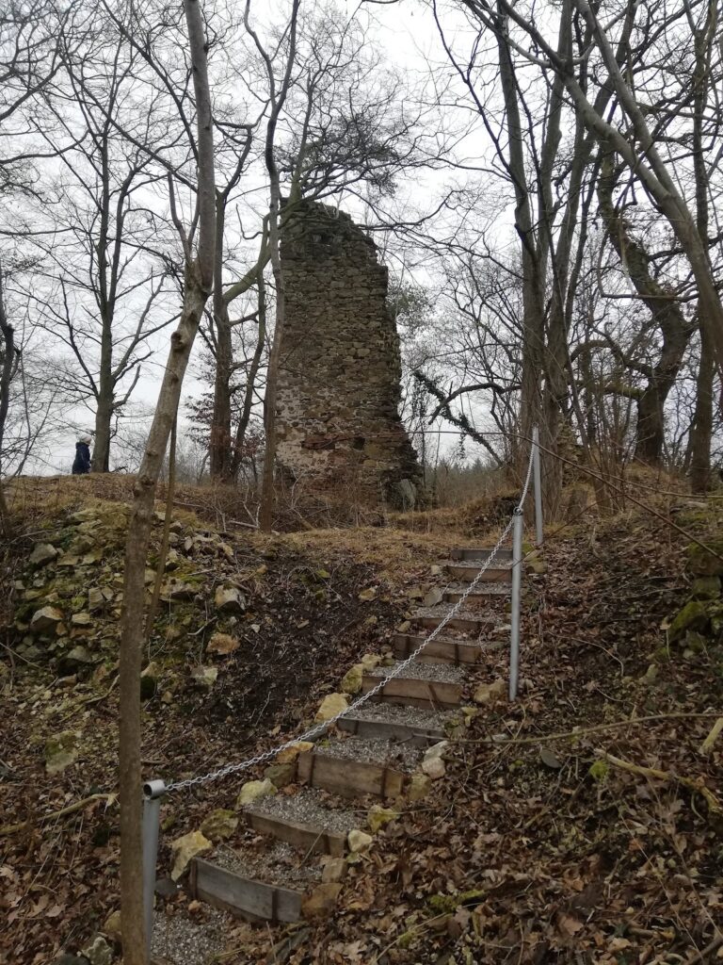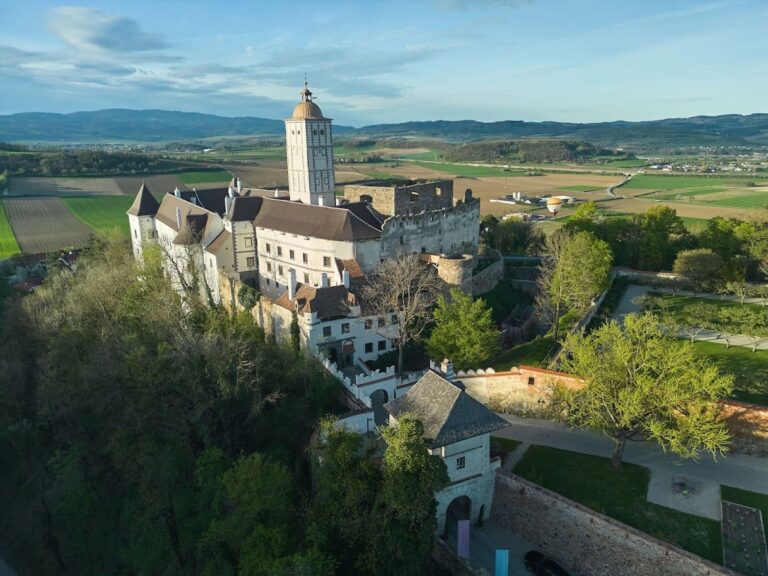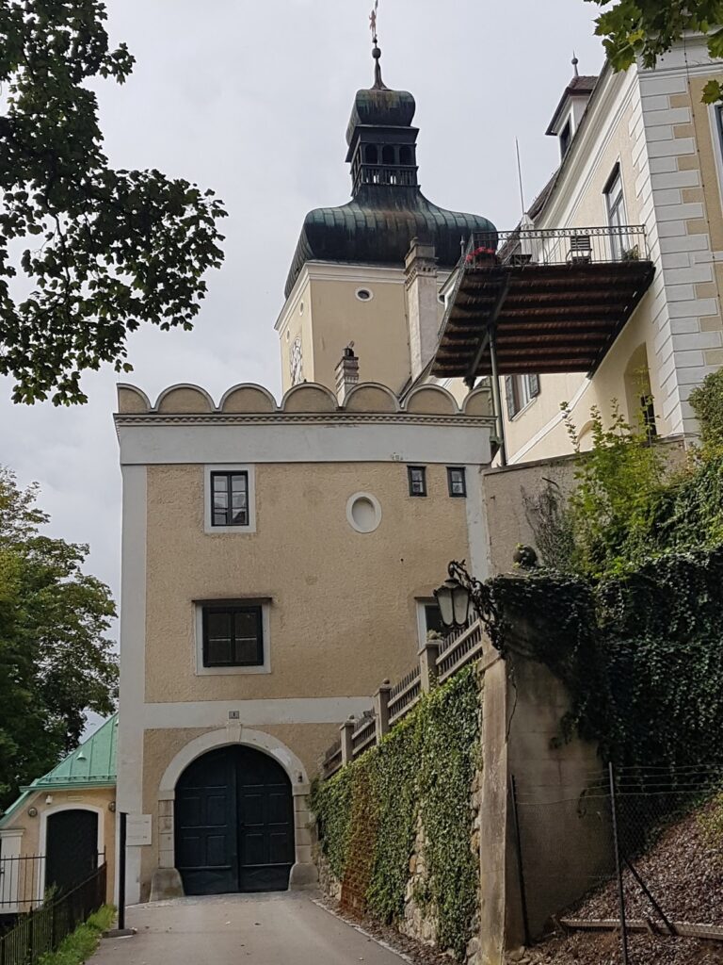Plankenstein Castle: A Medieval Fortress and Renaissance Residence in Austria
Visitor Information
Google Rating: 4.5
Popularity: Medium
Google Maps: View on Google Maps
Official Website: www.burgplankenstein.at
Country: Austria
Civilization: Unclassified
Remains: Military
History
Plankenstein Castle, situated near the village of Plankenstein in the municipality of Texingtal, Austria, is a medieval hill fortress originally constructed by Germanic knights in the 12th century. Its earliest recorded mention dates back to 1186, confirming its role as a seat of local nobility allied to prominent regional lords.
The castle was initially established and owned by the von Plankenstein family, vassals first to the Counts of Peilstein and later subordinate to the Schaunberg counts and ultimately the Habsburg dynasty. The family name traces back to the Old High German word “blanc,” signifying “white,” a reference to the castle’s characteristic light stone. By the 15th century, the von Plankensteins had elevated their regional influence, especially under Pankraz von Plankenstein. Although Pankraz owned several castles, he undertook significant renovations at Plankenstein in 1453 without choosing it as his primary residence.
During the late 1400s and early 1500s, ownership transferred through marriage and feudal arrangements to the Ravbar family, who transformed the medieval fortress into a Renaissance residence, including architectural enhancements such as a spiral stairwell. Subsequent transfers of the estate brought it into the hands of families like the Windischgrätz and the Tattenbach.
The castle played a defensive role in 1683 amid the Ottoman incursions into Austria. Around 1,500 local inhabitants sought shelter within its walls during a siege lasting approximately three weeks. The defenders held out until relief arrived in the form of imperial cavalry forces.
By the early 18th century, the Tinti family acquired Plankenstein and retained ownership for over two hundred years. Their preference for other estates, notably the nearby Schallaburg, led to the gradual neglect and decline of the castle throughout the 19th century. In 1939, the noble von Nagel-Dorinik family from Westphalia purchased the property. Post-World War II, Soviet occupation authorities confiscated the site but returned it to the family in 1955. Despite the castle’s deteriorating condition, religious ceremonies continued in its chapel until 1952.
A turning point arrived in 1975 when architect Hans-Peter Trimbacher became the castle’s owner and initiated an extensive restoration campaign. His efforts, supported by investments exceeding 15 million Austrian schillings, focused on stabilizing the structure and renewing key features such as roofing and masonry.
Towards the end of the 20th century, Plankenstein functioned as a hotel and cultural venue, accommodating guests and hosting exhibitions and events. In 2012, Viennese entrepreneur Erich Podstatny acquired the castle and refreshed the interiors by blending antique furnishings with modern conveniences to enhance its hospitality offerings. Today, Plankenstein continues its legacy as a venue for accommodation, celebrations, and cultural gatherings.
Remains
Perched approximately 700 meters above sea level, Plankenstein Castle crowns a rocky, forested ridge close to the meeting point of the Pielach, Melk, and Erlauf rivers. Its position atop a steep escarpment means access is limited to a single entrance on the southern side, once secured by a drawbridge. The castle’s defensive design maximizes natural terrain, with protective walls following the cliff edge to oversee and control the surrounding landscape.
The castle complex divides into two principal sections: the Upper Castle, or citadel, serving as the stronghold and main residence, and the Lower Castle or outer bailey, which contained service buildings. The northern area features a large three-story residential wing built around a 13th-century palace core, marked by a late Gothic spiral staircase, indicating medieval phases of construction.
To the south lies the wing that underwent several rebuilds over centuries. This section includes a distinctive four-story polygonal tower crowned by a tent-shaped roof. Its ground floor hosts an early Gothic chapel with a vaulted choir area retaining original Romanesque features such as round-arched funnel windows dating from the mid-13th century. Inside the chapel, secco wall paintings reveal Protestant iconography from the late 16th century, depicting scenes like the baptism and resurrection of Christ alongside saints including Jude Thaddeus, John, and Bartholomew. Later, in 1786, the chapel gained a three-aisled nave featuring lunette and cross vaulting to accommodate evolving liturgical needs.
The southwestern corner of the southern wing is anchored by a round tower that projects modestly beyond the main structure, adding a subtle defensive element without overpowering the design. The lower western wing, characterized by a hipped roof, is shorter than its southern counterpart and incorporates remnants of a former fortification in its northern section, including a hall traditionally designated as the “knights’ hall.”
Beneath the living quarters, expansive vaulted cellars have been carved directly from the rocky substrate, illustrating the integration of the castle’s built environment with natural geology. These underground spaces historically served storage functions vital for sustaining the occupants.
Within the courtyard, arranged on two distinct levels connected by stone steps, visitors encounter two stone lions clutching shields. These sculptures likely originated as garden ornaments around 1701 and bear the insignia of the Kunitz family, who once had ties to the estate. Access to the chapel from the lower courtyard is marked by a marble portal embellished with the coat of arms of the Tinti family, longtime owners from the 18th century onward.
The western façade of the courtyard displays cross-vaulted arcades featuring wide arches and balustrades partially supported by bulbous columns. Walls here were decorated with plaster joints crafted to imitate sgraffito—a decorative technique involving layered plaster reliefs. Painted shutters throughout the courtyard bear the black-and-white colors of the Plankenstein coat of arms against a red field, honoring the original noble family.
The castle walls themselves consist of limestone blocks, typical of regional construction materials, and the roof underwent major restoration by the late 20th century to safeguard the masonry against weather-related damage.
While the original furnishings have not survived, the current interiors contain furniture and artworks that are later additions or collectible pieces. The rooms remain mostly simple yet practical, echoing the structure’s function as a fortified residence transitioning through the centuries.
Overall, the preserved features of Plankenstein Castle eloquently reflect its origins as a medieval stronghold, later adapted into a Renaissance residence, and continuously altered through centuries of noble occupation and preservation efforts.

