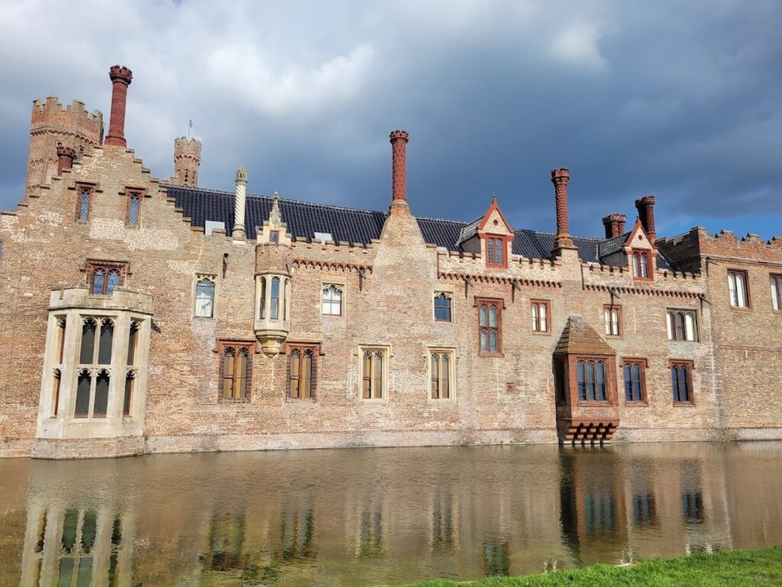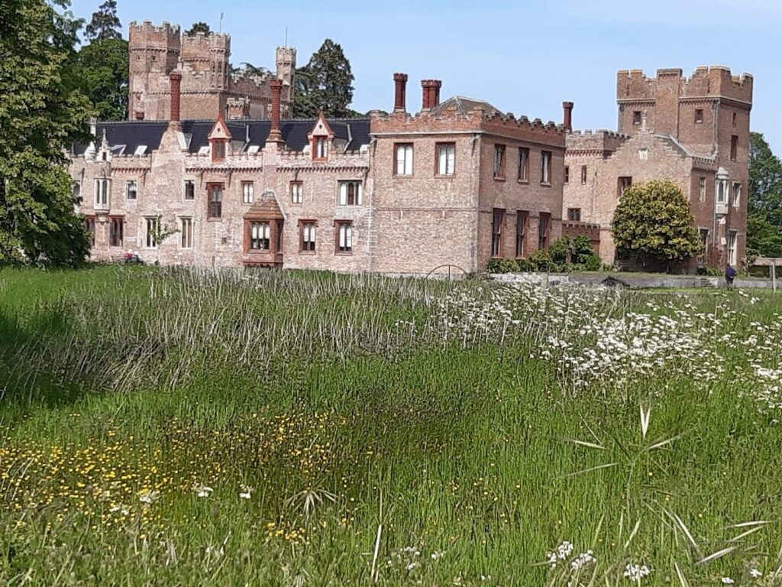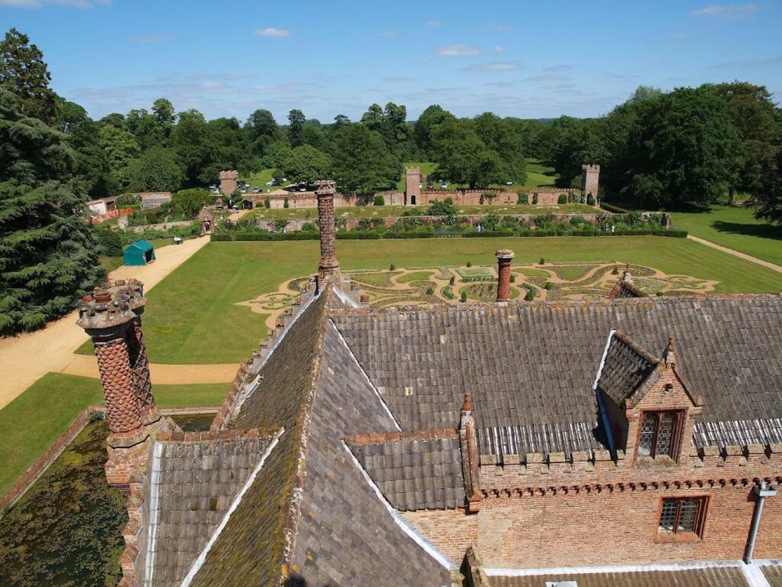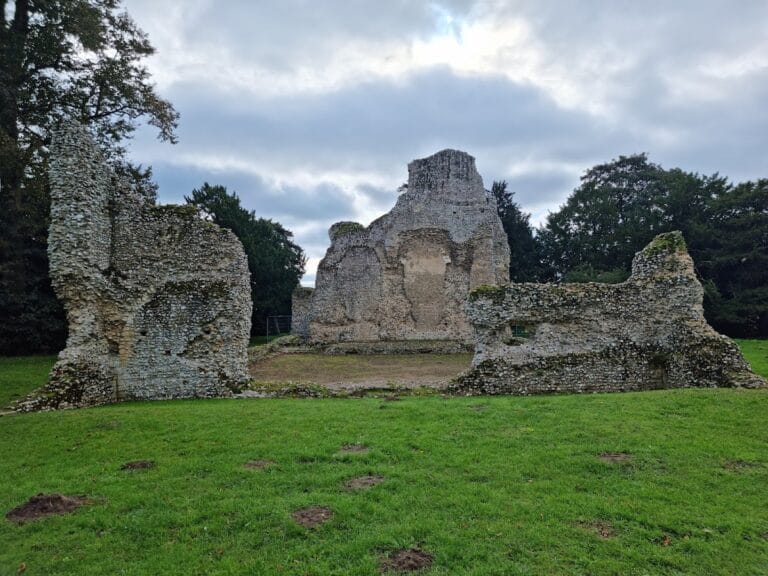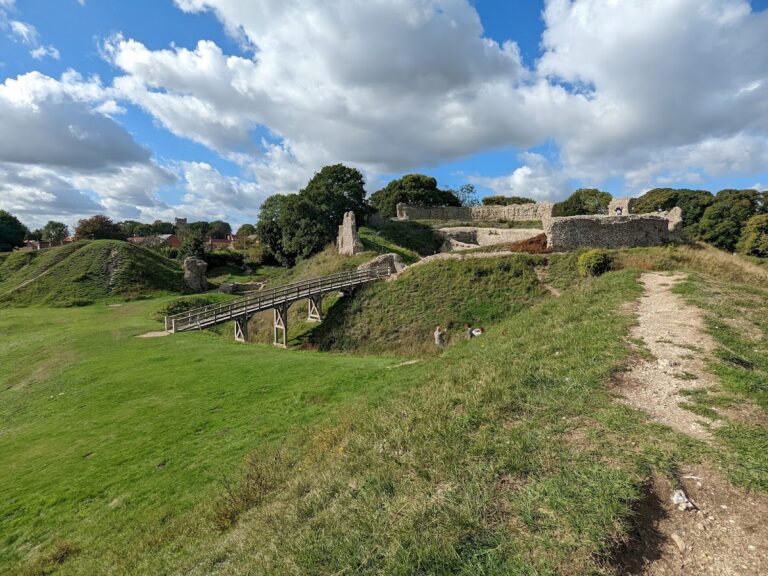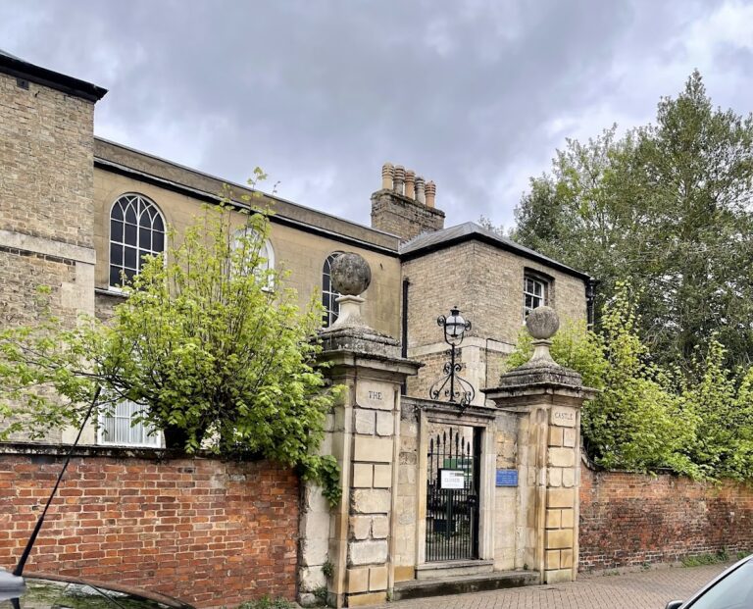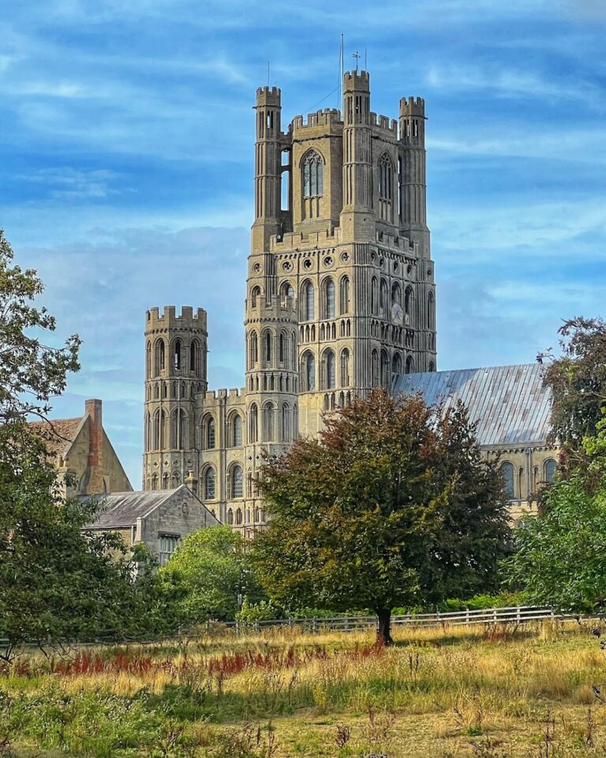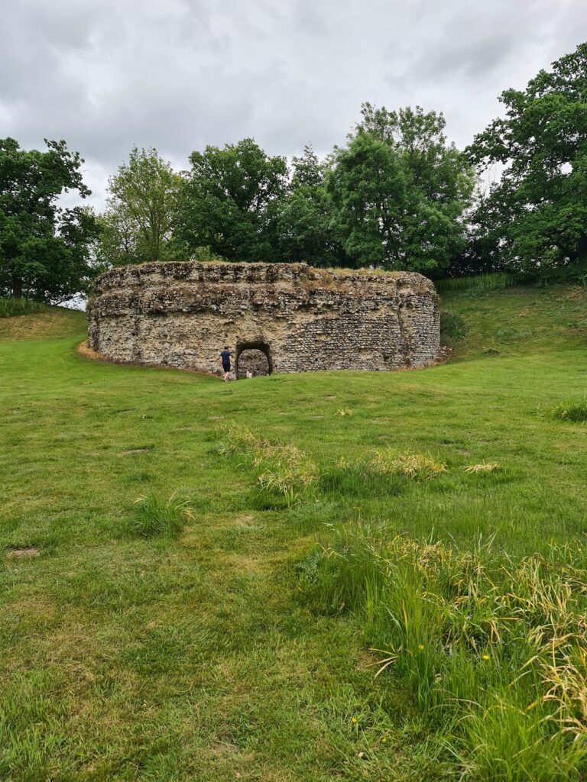Oxburgh Hall: A Tudor Moated Manor House in Norfolk, England
Visitor Information
Google Rating: 4.6
Popularity: Medium
Google Maps: View on Google Maps
Official Website: www.nationaltrust.org.uk
Country: United Kingdom
Civilization: Medieval European
Remains: Military
History
Oxburgh Hall is located in Oxborough, Norfolk, England. The estate was originally held by the De Weyland family from at least 1274. Ownership later passed to the Tuddenham family, who controlled the manor until 1462. That year, Sir Thomas Tuddenham was imprisoned for treason, and the property transferred to his sister, who was married to Sir Edmund Bedingfeld. The Bedingfeld family thus acquired the estate through marriage in the early 15th century and maintained residence there for nearly five hundred years.
In 1482, Sir Edmund Bedingfeld received a licence to crenellate, allowing him to fortify the manor house. He constructed Oxburgh Hall as a moated Tudor country house that same year. The hall gained royal attention when King Henry VII and Queen Elizabeth of York visited in August 1498. The rooms where they stayed were later named in their honor as the “King’s Room” and “Queen’s Room.”
Following the English Reformation, the Bedingfeld family remained steadfast Catholics. To protect their faith during periods of persecution, they built a secret priest hole in 1582. This concealed chamber, designed by Nicholas Owen, was accessed through a lavatory and served to hide Catholic priests conducting secret masses within the hall.
During the English Civil War in the mid-17th century, Oxburgh Hall was attacked by Parliamentarian forces. The gardens were destroyed, and the estate was temporarily confiscated. It was later sold back to the Bedingfeld family for £20,000, allowing them to regain ownership.
In the 1830s, Sir Henry Paston-Bedingfeld, the 6th Baronet, commissioned architects John Chessell Buckler and Augustus Pugin to restore and expand the hall. Their work included adding a chapel, rebuilding the walled kitchen garden and flower gardens, and constructing a stable block. These changes reflected Victorian tastes and revived the estate’s grandeur.
Oxburgh Hall also holds historical artifacts such as the Oxburgh Hangings, intricate needlework created by Mary, Queen of Scots, and Bess of Hardwick during Mary’s imprisonment in England. This connection highlights the hall’s role in religious and political history.
In 1950, the estate was auctioned and faced demolition the following year. Sybil, Lady Bedingfeld, along with her daughter Frances Playford and niece Violet Hartcup, raised funds to repurchase the property. They donated it to the National Trust in 1952, ensuring its preservation.
In 2021, the National Trust announced plans to restore 175 acres of farmland on the estate to wildlife-friendly woodland and pasture. This project, informed by aerial photographs from 1946, includes planting 227 trees to revive local habitats.
Oxburgh Hall has been recognized for its historical importance with a Grade I listing since 1951, the highest heritage status in England. Its landscaped and formal gardens have held a Grade II listing since 1987.
Remains
Oxburgh Hall is a late medieval great house set within a square moat approximately 75 meters on each side. The moat originally enclosed the entire house, creating a defensive water barrier. The main entrance lies on the north side, reached by a three-arched bridge leading to a fortified brick gatehouse. This gatehouse is flanked by tall polygonal towers rising seven stories, with symmetrical wings extending on either side. Externally, these wings appear uniform, though their internal layouts differ.
In 1772, the range of the hall facing the gatehouse was demolished to open the house into a U-shape, with the open end facing south. Around 1835, this open end was filled in with a new range designed to recreate the central courtyard, though this addition was more picturesque than archaeologically accurate.
Victorian-era modifications include Flemish-style stepped gables, a large southeast tower, oriel windows projecting over the moat, terracotta chimneys, and four towers added to the walled kitchen garden. The 19th-century restoration by Buckler and Pugin also rebuilt the walled kitchen garden and flower gardens, added a chapel, and constructed a stable block.
The house is primarily built of red brick, with a main façade of two stories supported by three-story towers. The estate grounds feature a landscaped park to the south and west, a French parterre east of the moat, and a pleasure ground west of the chapel. Woodland walks and a ‘Woodland Explorer’ trail are also part of the grounds.
Inside the hall, a priest hole is concealed behind a lavatory. This secret chamber was designed to hide Catholic priests during times of religious persecution. The interiors include rooms named after the royal visitors of 1498, known as the “King’s Room” and “Queen’s Room.”
The gardens contain oak trees estimated to be around 400 years old, reflecting the estate’s long history. Overall, Oxburgh Hall remains a well-preserved example of a Tudor moated manor house with significant later additions and restorations.
