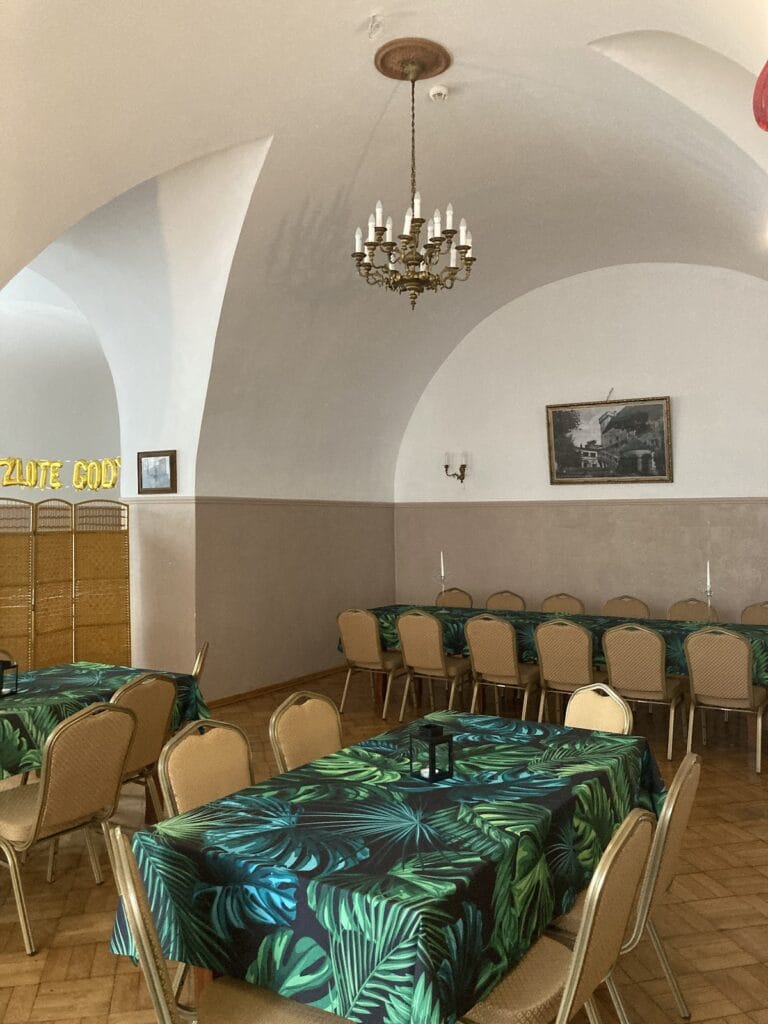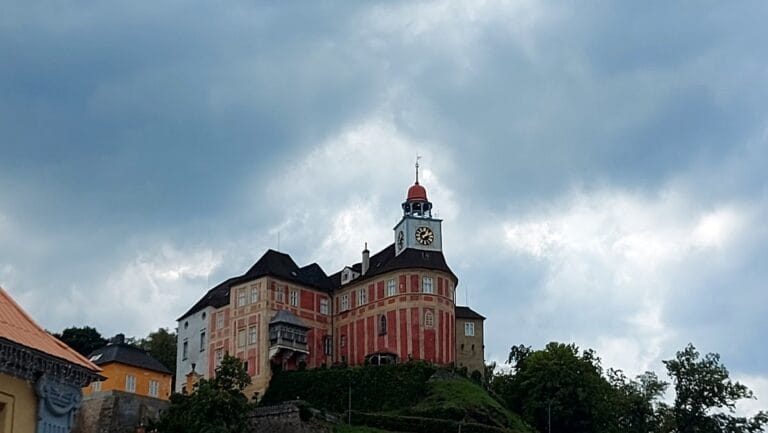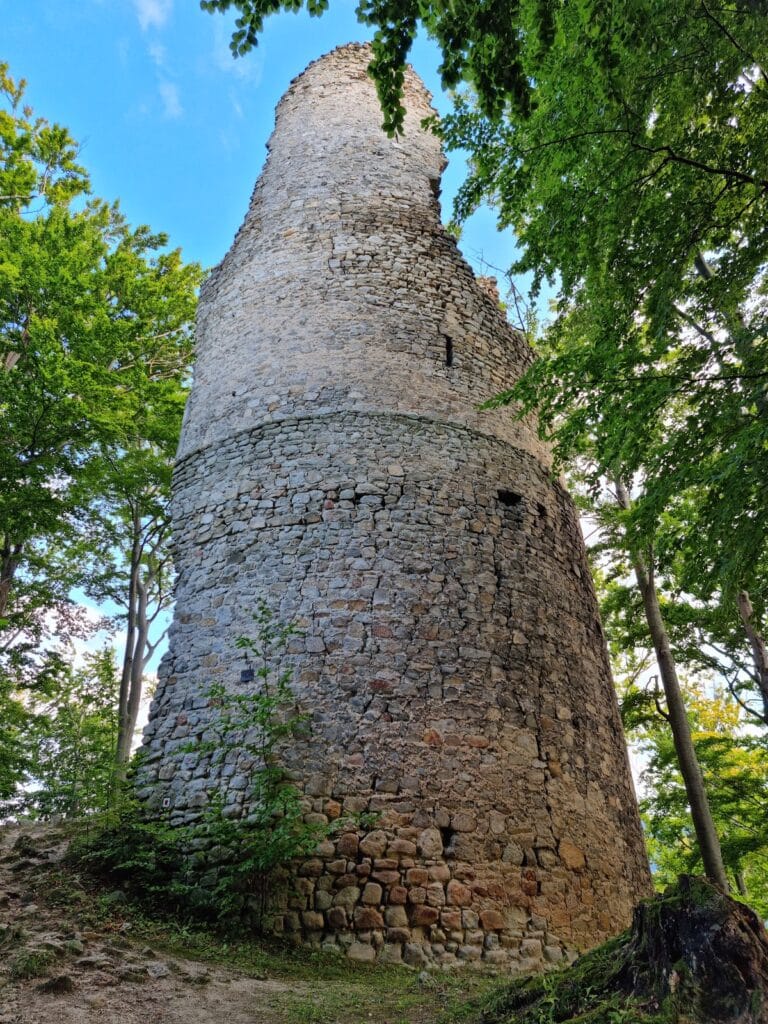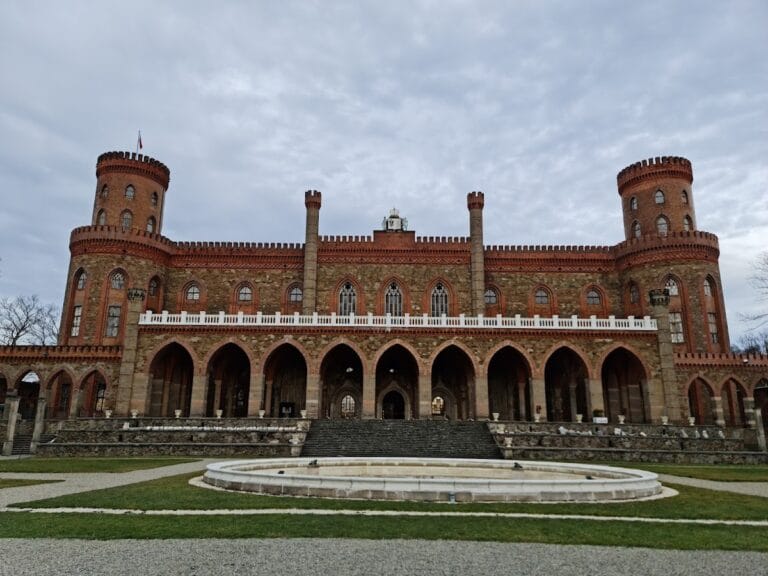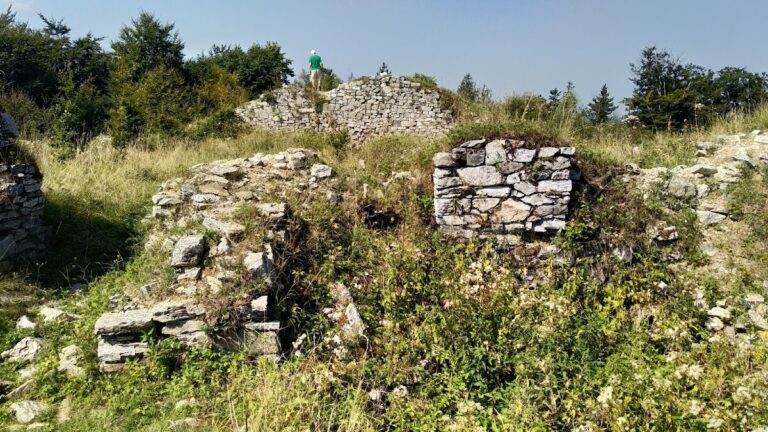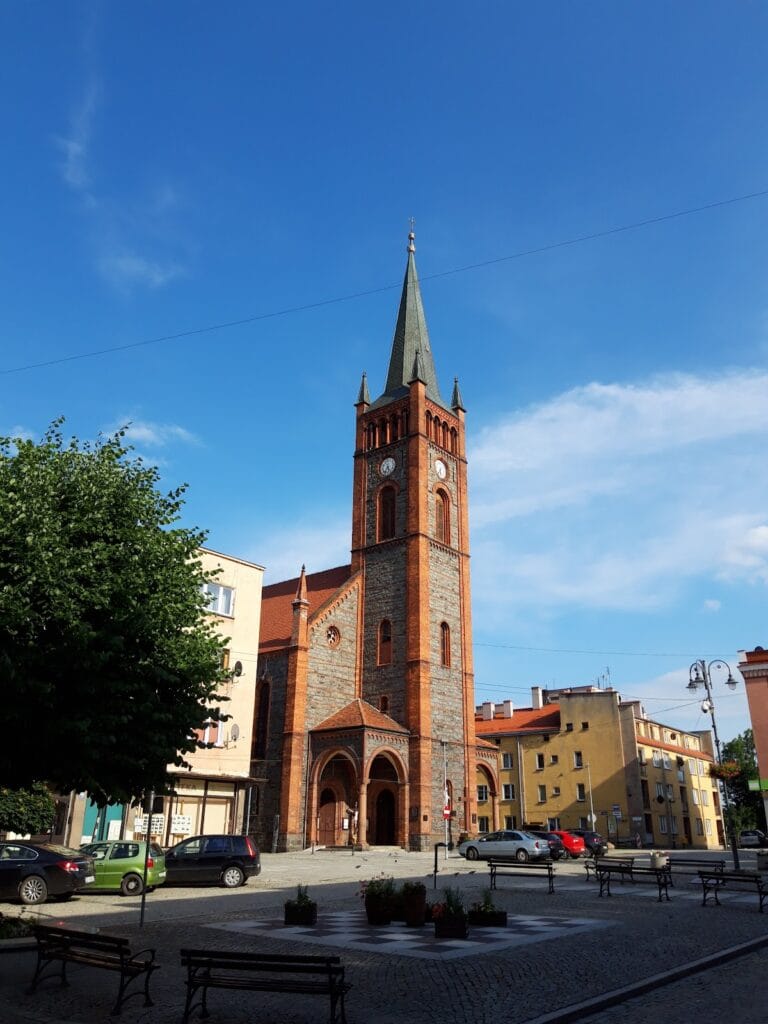Otmuchów Castle: A Historic Episcopal Fortress in Poland
Visitor Information
Google Rating: 4.5
Popularity: Low
Google Maps: View on Google Maps
Official Website: zamek.otmuchow.pl
Country: Poland
Civilization: Medieval European
Remains: Military
History
Otmuchów Castle is located in the municipality of Otmuchów in modern-day Poland and was originally founded by the medieval Silesian civilization under the authority of the Diocese of Wrocław. The site is first recorded in the mid-12th century as a castellany, a type of administrative district governed from a castle, which served as an episcopal stronghold on the southern boundary of the bishopric’s lands.
Documentary evidence from papal bulls confirms the castle’s importance early on. A 1155 decree by Pope Adrian IV lists Otmuchów among fifteen castles belonging to the bishop, and a 1245 bull by Pope Innocent IV mentions the castle along with its market and surrounding estates. In 1261, records identify a castellan, the official charged with managing the fortress and its lands. The castle likely faced destruction during the Mongol invasion of 1241 but was soon rebuilt, solidifying its role as a key defensive refuge, including sheltering Bishop Thomas II during regional disputes with local dukes.
In the late 13th century, the castle’s role within the diocese diminished somewhat, though it remained an important fortress guarding the southern frontier. The 14th century saw the bishops gain princely status, and under Bishop Preczlaw of Pogarell (1342–1376), Otmuchów Castle was expanded to accommodate not only defense but also courtly residence and treasure storage. During the Hussite wars, the castle was occupied from 1430 for several years; the occupants strengthened its fortifications but departed after receiving a ransom.
Significant reconstruction occurred in 1484–1485 under Bishop Johann IV Roth, who focused on enhancing the castle’s defenses. Later, at the close of the 16th century, Bishop Andreas von Jerin transformed the medieval fortress into a Renaissance residence, adding decorative sgraffito art—an Italian plaster technique—and elegant window frames. Despite heavy damage inflicted by Swedish troops during the Thirty Years’ War in the early 17th century, the castle was restored, maintaining its status as a bishop’s palace.
The 18th century brought Baroque style modifications, including a small projection and a covered staircase designed for easier access on the side facing the town. After the secularization reforms of 1810, ownership passed to the Prussian state and became part of the Ottmachau manor estate. In 1820, it was granted to Wilhelm von Humboldt for his diplomatic service. Humboldt undertook renovations that involved demolishing the southwest wing and refurbishing the northern sections, shaping much of the castle’s present structure.
Following land losses caused by the construction of the Ottmachów reservoir, the castle was sold to the local town in the 1920s. Since then, the remaining parts of the historic complex have continued to serve new purposes in the community.
Remains
The castle stands prominently on a granite hill rising about 225 meters above sea level, commanding views of the surrounding landscape. Its original medieval form consisted of a three-story rectangular building approximately 11.5 by 22 meters, located in the area now occupied by the eastern part of the northern wing. A four-sided tower from the medieval period still stands, notable for its tall stature and defensive machicolations—overhanging parapets with openings allowing defenders to drop objects on attackers below. The tower’s northern wall features the coat of arms of Bishop Andreas von Jerin, accompanied by painted figures of John the Baptist and John the Evangelist, reflecting the religious significance of the site.
Defensive structures initially surrounded the castle, including stone walls and a moat. Later fortifications added artillery openings and bastions during rebuilding campaigns, such as those following the Hussite occupation and in the late 15th century. A gateway with a newly constructed neck offered improved access control.
Inside, the castle retains fascinating elements like prison rooms and a uniquely designed “horse staircase.” This gently sloped stair was adapted to allow bearers to transport the ailing Bishop Philip von Sinzendorf on a litter, highlighting practical adjustments for the residence’s inhabitants. Renaissance interiors survive in parts of the cloisters, added in the 16th century on the western and southern sides of the courtyard. These cloisters feature arcaded galleries and decor with plant and animal motifs executed in sgraffito, a technique involving layers of colored plaster to create intricate patterns. Fragments of ceilings adorned with floral designs and profiled wooden beams date from the late 16th to early 17th centuries.
Baroque renovations altered some features, such as enlarging windows, adding internal staircases, and constructing a circular entrance pavilion with wide, gentle steps on the courtyard side. This pavilion included what was known as “horse stairs,” facilitating the bishop’s movement by palanquin. Nearby stands a 19th-century structure resembling a garden gazebo, situated close to the castle’s old deep well.
Among the castle’s more somber spaces are the “Death Hall” and a “pit room” containing a movable trapdoor opening onto a 20-meter deep pit equipped with sharpened stakes. This area served as an execution site. Above the pit is a “hunger cell,” where prisoners leaving their marks scratched inscriptions into the walls, offering a glimpse into the castle’s darker history.
Originally, the main entrance was modest, with three small staircases and a side door where arriving guests were welcomed traditionally with food and drink. The southwest wing, demolished in the 19th century by Wilhelm von Humboldt, was replaced by a small park, while materials from the demolition were reused in renovating the northern wing.
The castle grounds include two Baroque hunting lodges constructed in the early 18th century by Michael Klein. One of these lodges now houses the town’s administrative offices, linking the historic complex with contemporary local governance. Though much of the original castle complex has disappeared over centuries, the surviving buildings testify to the castle’s layered history as a religious fortress, a princely residence, and a community landmark.
