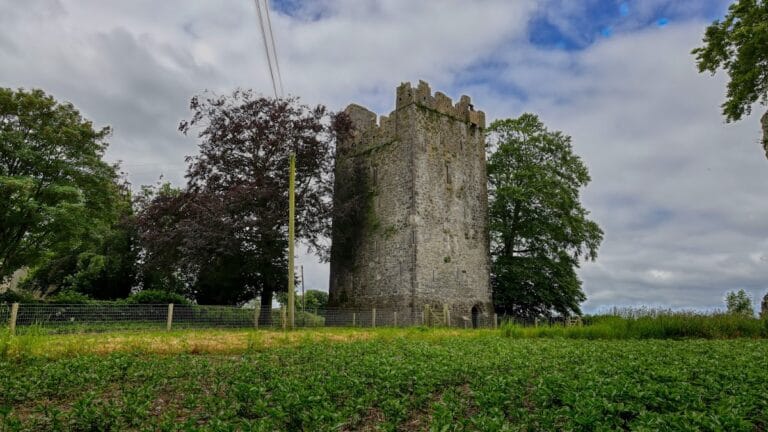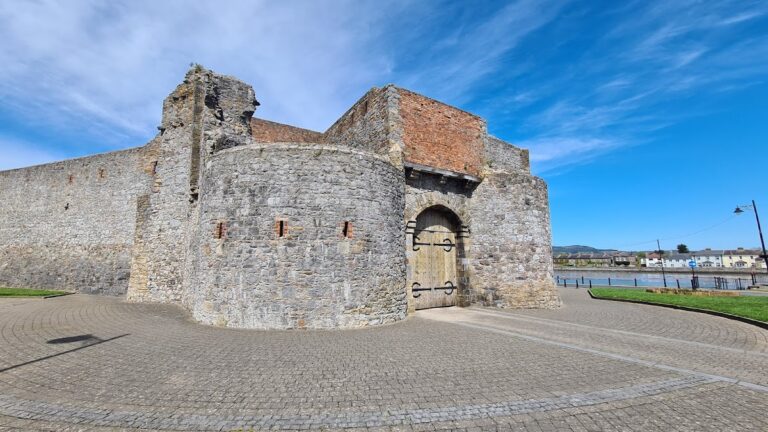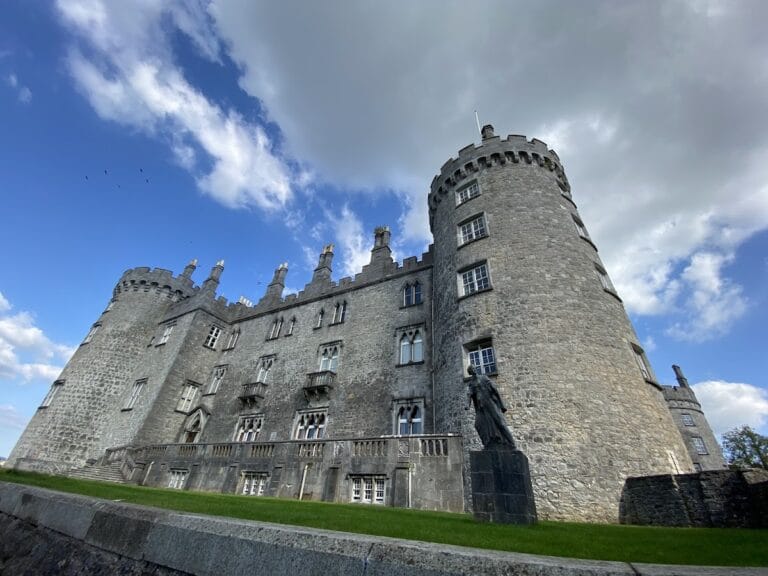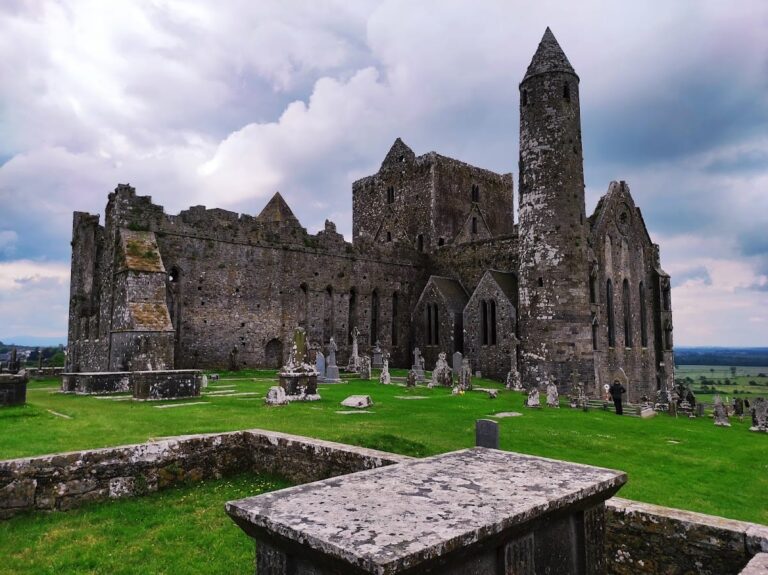Ormonde Castle: A Historic Anglo-Norman and Tudor Site in Ireland
Visitor Information
Google Rating: 4.6
Popularity: Low
Google Maps: View on Google Maps
Country: Ireland
Civilization: Unclassified
Remains: Military
History
Ormonde Castle, located in Carrick-on-Suir in modern Ireland, was originally constructed by Anglo-Norman settlers before 1315. That year, the Butler family took possession of the castle, with James Butler later becoming the first Earl of Ormond, establishing the site as a notable seat within their territorial holdings.
During the later 16th century, the castle saw substantial development under Thomas Butler, the 10th Earl of Ormonde. Influenced by his experiences at the court of Queen Elizabeth I, he introduced a Tudor-style manor house to the castle grounds, making it the earliest example of such architecture in Ireland. This period also linked the castle to religious history when in 1583, Archbishop Dermot O’Hurley, who would become an Irish Catholic martyr, stayed there. O’Hurley was arrested at Ormonde Castle through deceit, a circumstance that caused distress to the Protestant Earl despite the fraught religious climate of the Elizabethan era.
In the 17th century, Ormonde Castle was favored by James Butler, widely known as the “Great Duke of Ormonde,” who used it as one of his main residences. After his death in 1688, however, the Butler family ceased to inhabit the castle as a home, although they retained ownership for nearly three more centuries. In 1947, stewardship of the castle and manor house passed to Irish State authorities, who initiated restoration work to preserve both historic structures.
Remains
The site of Ormonde Castle comprises a medieval walled enclosure known as a bawn, constructed in the mid-15th century. This fortification features corner towers located at the northeast and northwest points, designed for defense and surveillance. Positioned on the east bank of the River Suir, the bawn represents the oldest surviving section of the complex and reflects typical stone masonry of its time.
Attached to the north side of the bawn is a U-shaped Tudor manor house, built after 1565. Its two stories and gabled attic enclose a small courtyard, creating an intimate interior space. The manor’s front displays mullioned windows—a style characterized by vertical stone or wood bars dividing the glass—on both floors. Centrally located on the facade is a porch with oriel windows, which project outward and allow additional light into the interior.
Inside the manor, the first-floor gallery is distinguished by elaborate decorative features. This long room, which underwent significant restoration due to a collapsed ceiling, contains two finely carved stone fireplaces. One features a large limestone hearth dated 1565, adorned with stucco reliefs portraying Queen Elizabeth I flanked by allegorical figures symbolizing Equity and Justice. The ceiling itself showcases Elizabethan plasterwork, and a frieze runs along the room, contributing to the artistic richness of the space.
Together, these surviving elements illustrate the castle’s layered history, from its medieval defensive origins to its Elizabethan architectural innovations. The state-led restoration efforts have ensured the preservation of these features, allowing the castle to remain an important site of Irish heritage.










