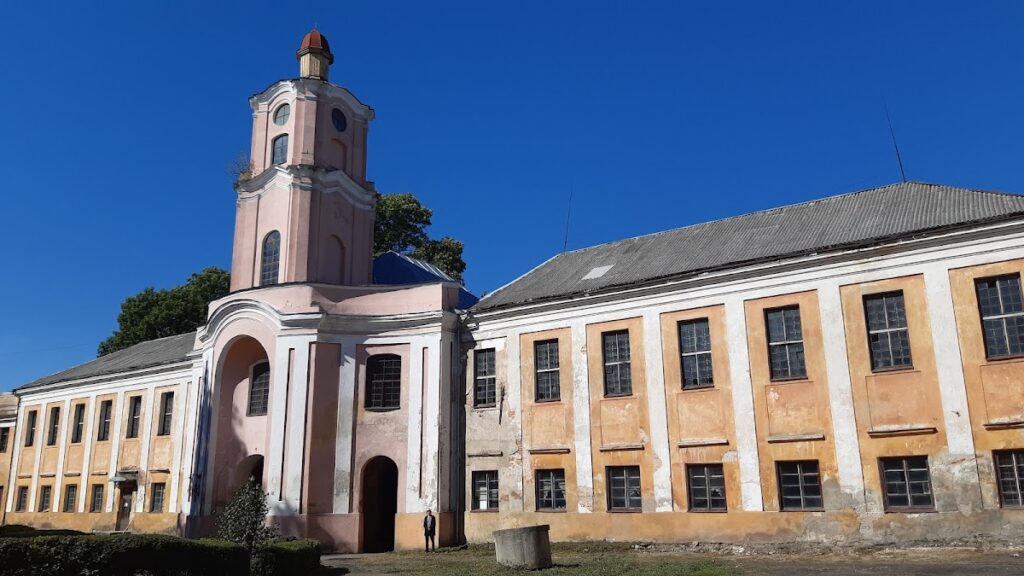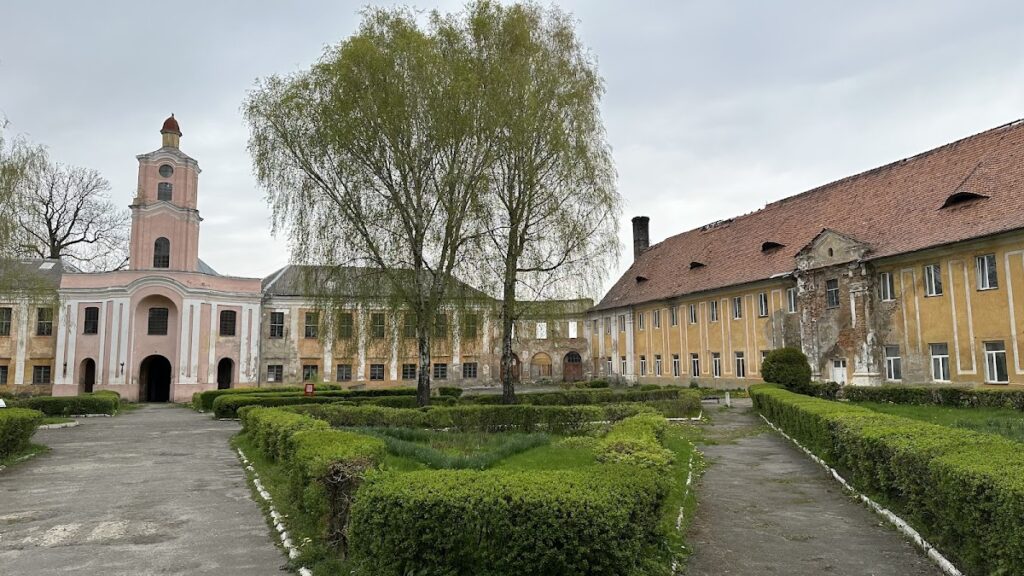Olyka Castle: A Historic Fortress and Residence in Ukraine
Visitor Information
Google Rating: 4.3
Popularity: Medium
Google Maps: View on Google Maps
Official Website: volynmuseum.com
Country: Ukraine
Civilization: Unclassified
Remains: Military
History
Olyka Castle is located in the town of Olyka within modern-day Ukraine. It was established during the 16th century by members of the Polish–Lithuanian Commonwealth, specifically by Prince Mikołaj Radziwiłł “the Black,” whose initiatives shaped the castle’s origins and development.
Construction of the fortress began around 1564, initiated by Prince Mikołaj Radziwiłł, and continued after his death in 1565. The castle became the main residence of the Radziwiłł family in Volhynia, remaining under their ownership for nearly four centuries until the mid-20th century. During the late 16th and early 17th centuries, Olyka Castle served as a defensive stronghold, capable of withstanding several sieges between 1591 and 1648 despite suffering damage. Notably, in 1640, Prince Albrycht Stanisław Radziwiłł completed important improvements, including reinforcing the fortifications and replacing a wooden access bridge with a more durable stone arched one.
By the 17th and 18th centuries, the castle’s role shifted from military defense to a more residential and palatial function. Under Prince Michał Kazimierz Radziwiłł, renovations transformed the structure by adding a third floor and incorporating Baroque architectural details, reflecting changing tastes and diminished military threats. Although the broader region experienced conflict, such as the 1702 Swedish destruction of the surrounding village during the Great Northern War, the castle itself survived these assaults but ceased to serve as a defensive fortress due to evolving warfare strategies.
In 1812, during Napoleon’s campaign in Eastern Europe, the castle was repurposed as a Russian military hospital, a function it maintained until 1837. Following a period of abandonment beginning in 1840, restoration efforts resumed in 1883 under the patronage of Ferdynand Radziwiłł, guided by architect Zygmunt Gorgolewski. Despite these renewals, the castle endured damage again during the First World War.
World War II marked a tragic chapter in the site’s history, as German forces used the castle for military purposes and subjected the local Jewish community to atrocities within its confines. After 1945, under Soviet administration, the structure suffered severe neglect and was partially destroyed by fire. The collapse of roofs and ceilings left mainly the external walls, vaulted sections above the ground floor, and the brick bastions still standing. The Soviet authorities later converted the site into a state horse stud farm and subsequently into the Volyn Psychiatric Hospital, which operated there from the mid-1950s to 2021.
In July 2021, responsibility for the castle transferred to the Volyn Regional Museum, with initial state funding allocated for restoration efforts starting in October the same year. Today, the castle stands as a preserved historical monument reflecting its multifaceted past.
Remains
Olyka Castle is laid out as a nearly perfect rectangular fortress measuring roughly 100 by 120 meters, featuring defensive earthen embankments topped by four corner bastions originally equipped with watchtowers. The three sides of this enclosure are bordered by a moat lined with brick, enhancing its defensive capabilities. This design belongs to one of the earliest examples of bastion-type fortifications in what is now Ukraine and served as a prototype for smaller forts in the surrounding area.
Within the castle’s courtyard stands a complex of brick buildings enclosing the space on all four sides. Three of these wings rise two stories high, while the southeastern segment functions as the main palace and reaches three stories. Access to the castle is provided by two principal entrances: the northwestern gate and the southeastern gate. The northwestern entrance is surmounted by a baroque-style clock tower spanning two levels, a distinctive architectural feature added during the castle’s evolution. On the southeastern side, visitors would historically cross a stone arched bridge over the moat, which replaced the original wooden bridge in the mid-17th century.
The main palace building is rectangular and reflects a phased construction history. Originally a single-story structure, it was expanded in the 17th century to two stories and later to three stories in the 18th century. The facade features two prominent portals and an Italian-inspired balcony on the second floor, supported by an arcade gallery with cross vaults that open to the courtyard at ground level. Internally, the palace was arranged with a corridor running along one side, with rooms connected in a sequence known as an enfilade, allowing passage through aligned doorways.
The castle’s defensive walls and bastions are all built of brick, with the moat adding a further protective barrier. Inside, the palace once contained richly decorated halls, including a grand two-story chamber illuminated by six large windows. This hall boasted alabaster coats of arms, murals depicting battle scenes, and marble fireplaces. The castle housed two chapels: one inside the palace adorned with stucco work, precious tiles, and porcelain, and a second chapel positioned above the city gate.
Olyka Castle was also notable for its extensive collection of art and historical objects. Archives record up to 152 paintings and portraits of Radziwiłł family members and allied nobility, alongside historical relics and documents. Venetian mosaics decorated some corridors, and among the valuable furnishings, a 1574 inlaid buffet and a 16th-century Kraków school triptych were preserved. The entire castle ground occupies about 2.7 hectares, with the larger Radziwiłł estate comprising 5.6 hectares around the castle itself, an 11.3-hectare park, and an 18.9-hectare lake.
After experiencing wartime damage and decades of neglect, the surviving physical fabric is partial. Roofs and upper ceilings have collapsed, yet the thick walls, vaults over the first floor, and the brick bastions remain structurally intact. Restoration efforts initiated in the late 19th century and those resumed in the 21st century are based partly on photographic and illustrated records from the late 19th and early 20th centuries. These visual documents, including works by artist Napoleon Orda, preserve the castle’s appearance and interior details prior to damage sustained in two world wars.








