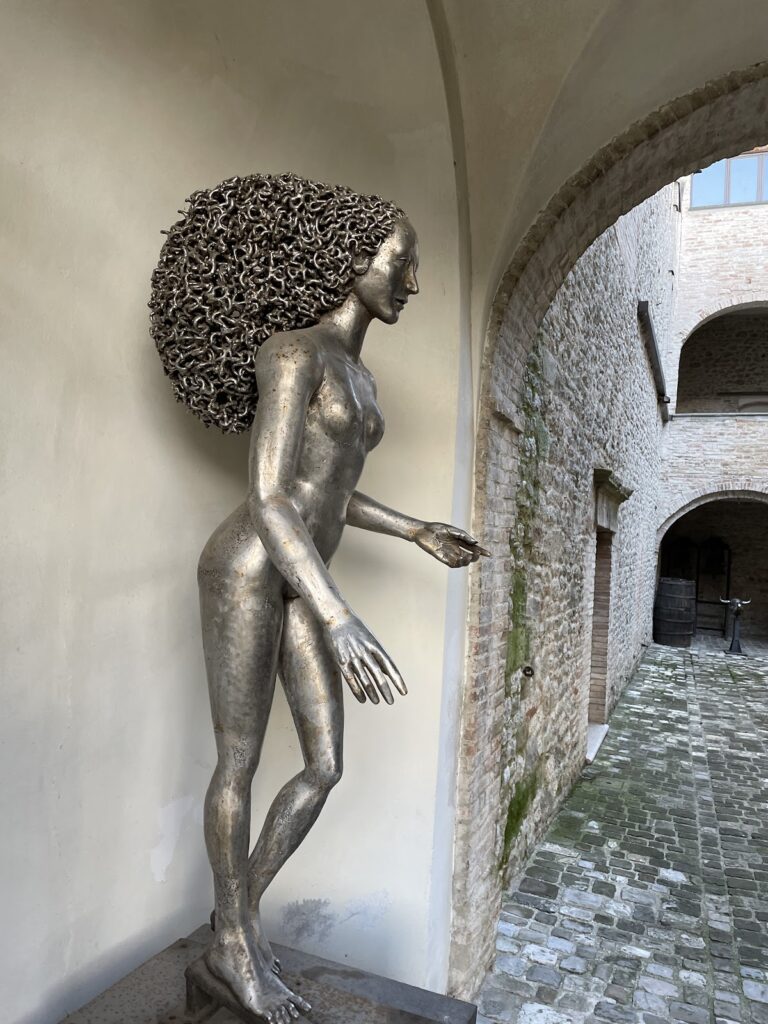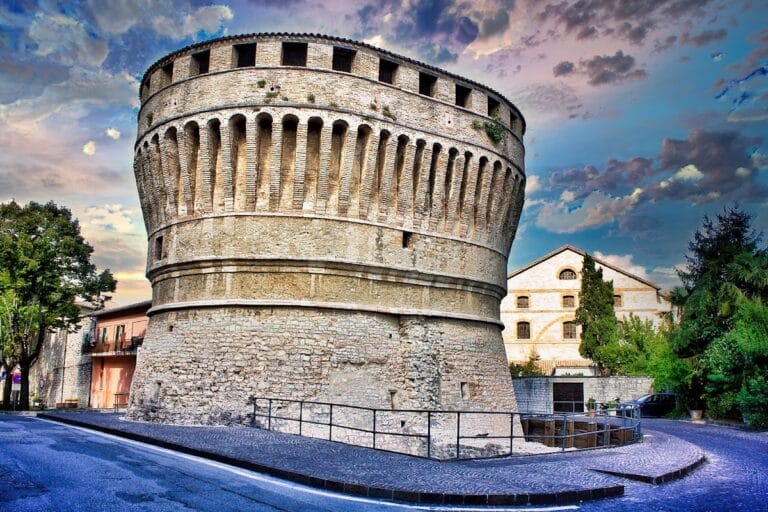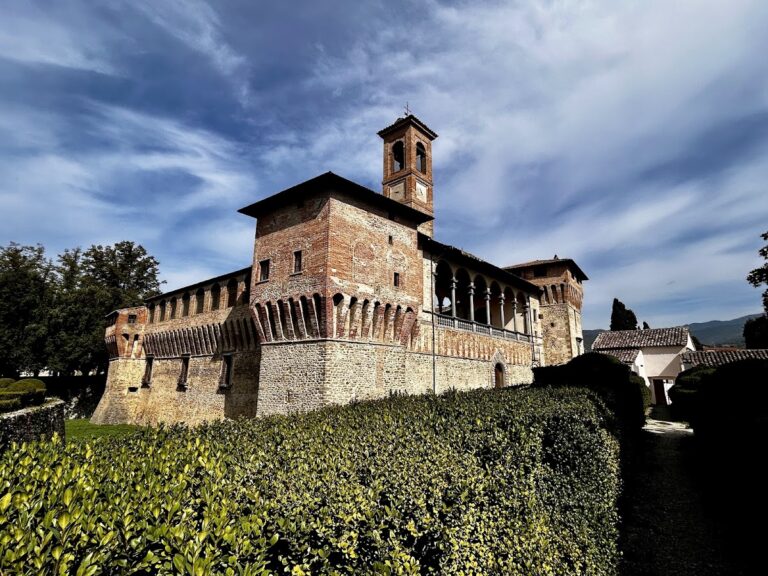Oliva Counts Castle: A Medieval and Renaissance Fortress in Piandimeleto, Italy
Visitor Information
Google Rating: 4.6
Popularity: Low
Google Maps: View on Google Maps
Official Website: www.regione.marche.it
Country: Italy
Civilization: Unclassified
Remains: Military
History
Oliva Counts Castle is located in the town of Piandimeleto, Italy. It originated as a medieval stronghold constructed by the local community to protect the settlement and oversee the surrounding territory along the Foglia River.
Its earliest section, situated on a small hill, dates back to the medieval era and primarily served defensive purposes against external threats. During the 15th century, the fortress transitioned into a noble residence under the Oliva family, who ruled over nearby Piagnano. Initially allies of the powerful Malatesta family, the Olivas later aligned with the Montefeltro lords, influential rulers of the nearby Duchy of Urbino. This connection brought architectural and artistic influence from the Urbino court, especially visible in renovation campaigns carried out in the latter half of the 15th century.
Following the mid-1440s sack of Piandimeleto by the forces of Francesco Sforza, the brothers Gianfrancesco and Carlo Oliva led efforts to rebuild and enhance the castle. Carlo also founded the nearby Montefiorentino convent and commissioned a chapel containing an altarpiece by Giovanni Santi, dedicated to his parents’ memory. Renaissance artist Francesco di Simone Ferrucci contributed significantly to the castle’s interior decorations, with further updates occurring in the early 1500s, reflecting the evolving tastes of the period.
After the Duchy of Urbino was incorporated into the Papal States in 1631, the castle took on an administrative role as the seat of a local governor. However, over time it fell into neglect, partly due to damage from flooding in the 1670s that endangered the structure’s stability. Roof repairs were undertaken by Nicolò da Lugano, an architect known for his work in nearby Carpegna. The castle’s condition worsened following an earthquake in 1781, intensifying considerations to demolish the building due to the high cost of restoration. Its deterioration deepened during the French occupation late in the 18th century; all Oliva family coats of arms inside were removed and archival records were destroyed.
The 19th century saw initial attempts to stabilize the castle, culminating in a substantial restoration under Luigi Serra in the 1920s and 1930s. Serra reopened the battlements and likely added an additional floor to the courtyard’s loggia. Throughout much of the 20th century, the palace accommodated municipal offices until the early 1980s, after which it housed museums dedicated to Earth Sciences and Peasant Labor. Further conservation work took place in the 1990s under the supervision of cultural authorities and local government, finishing with financial support from regional funds in the early 2000s.
Remains
The castle consists of three principal sections arranged around a rectangular courtyard, all constructed predominantly of local exposed stone. The most prominent block is the taller, rectangular western wing, featuring battlements typical of medieval fortifications. These battlements, topped with brick merlons shaped in the Ghibelline style (which include swallowtail-shaped crenellations), extend along the north and south sides of this block but are notably absent on the eastern wall.
Attached to the western block is the southern portion of the complex, which is the oldest surviving fragment of the original medieval fortress. This southern section is irregular in shape and connected to the western block by a covered elevated passage. This passage is architecturally integrated with the battlemented façade and is distinguished by two levels of windows—six framed windows on each level resting on stone sills. The first-floor windows are characterized by rounded arches framed in rough-textured stone, while the second-floor openings are rectangular with straight, molded frames.
The castle’s main entrance is located beneath this covered passage, positioned on the left side between the western and eastern blocks. Entering through the doorway leads into an atrium, which provides immediate access to a grand staircase on the right and opens into the internal courtyard. This courtyard is enclosed on the east and north sides by loggias arranged in three tiers. The lowest two stories display round arches, while the top level features an architraved loggia, a style characterized by horizontal lintels resting on columns or piers, all set against exposed brick walls.
Inside, ground-floor and first-floor rooms showcase mirror vaults—an architectural form where curved surfaces reflect each other—supported by suspended arches that rest on stone corbels (projecting brackets). These rooms are adorned with Renaissance-style stone framing around doorways, fireplaces, and built-in sinks. One notable chamber on the first floor within the tower boasts an elaborately painted wooden coffered ceiling composed of decorated panels.
The majority of the rooms on the second floor are covered with traditional wooden truss roofs, supporting the structure above. At the northwest corner of the complex, a tower rises to the same height as the western block, interconnected by a continuous battlemented wall. This tower reinforces the defensive posture of that wing and complements the fortress’s medieval origins.
Together, these features reveal a complex architectural history where fortification elements coexist with later Renaissance residential adaptations, preserving evidence of continuous use, modification, and restoration through six centuries.










