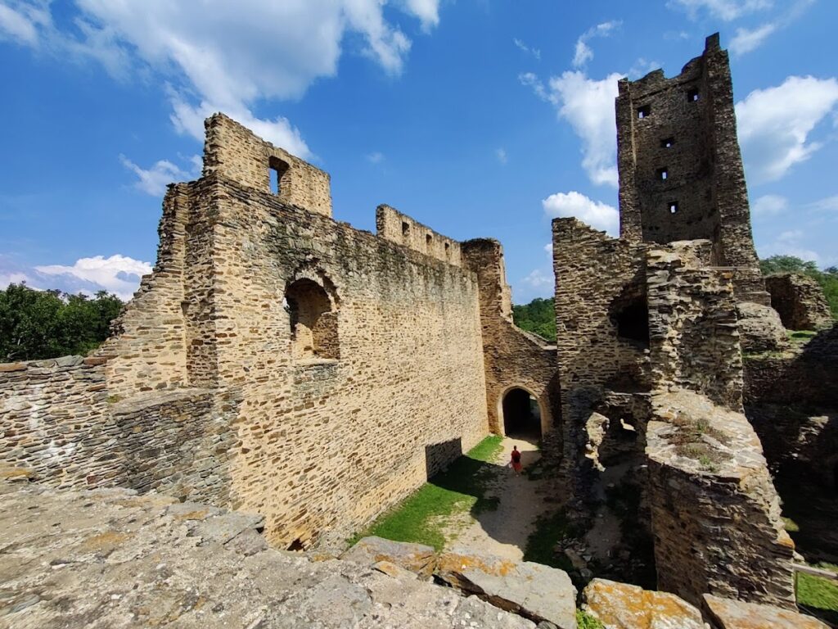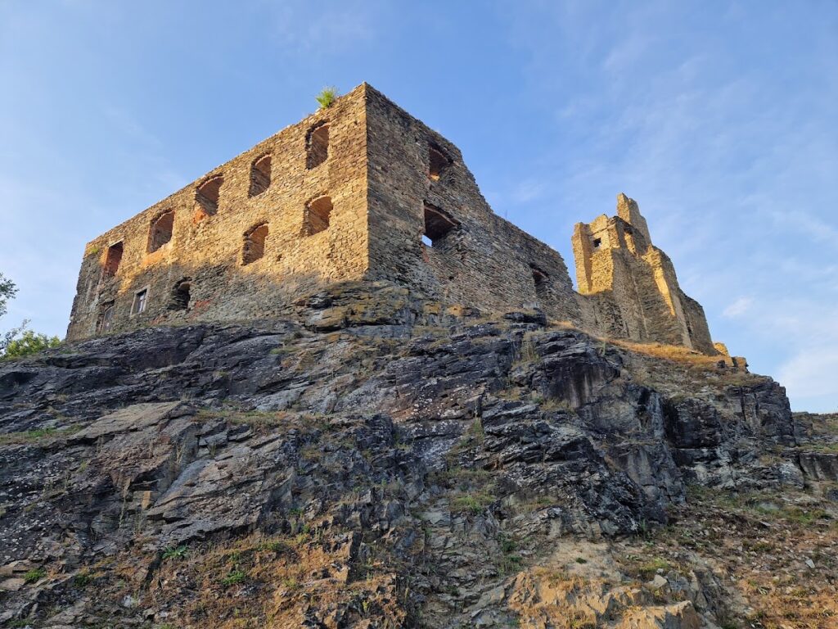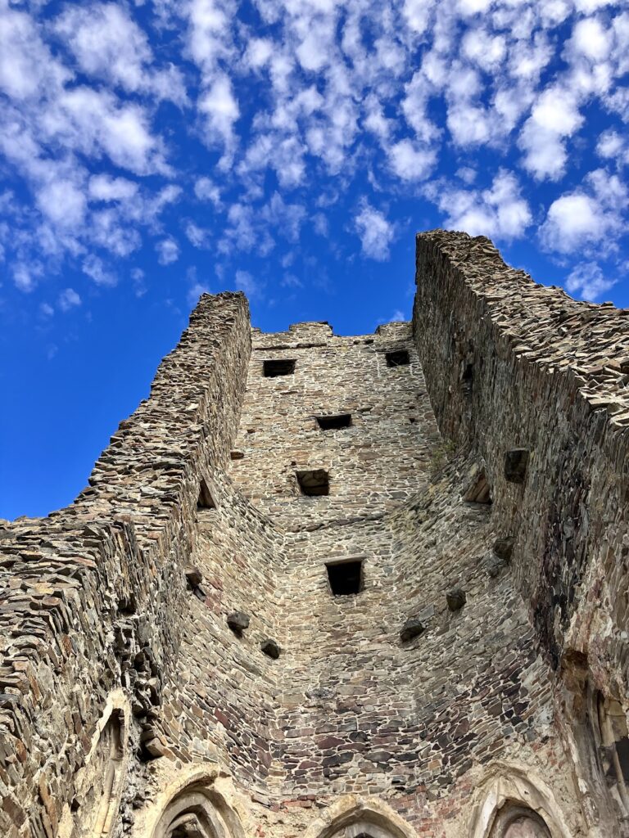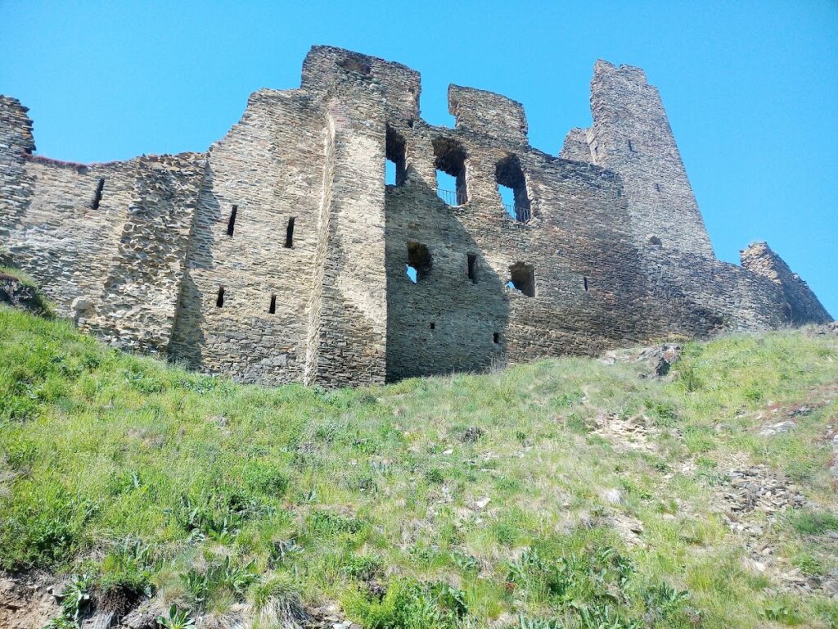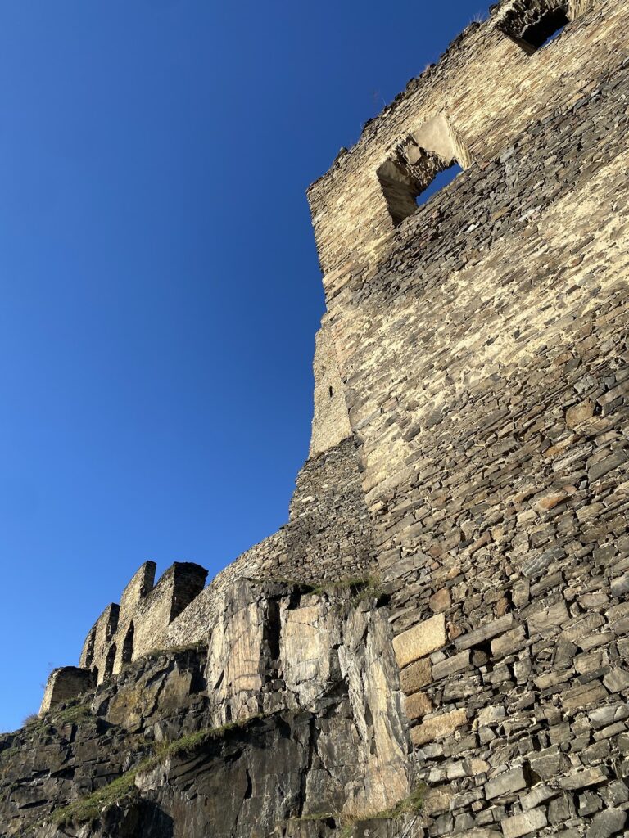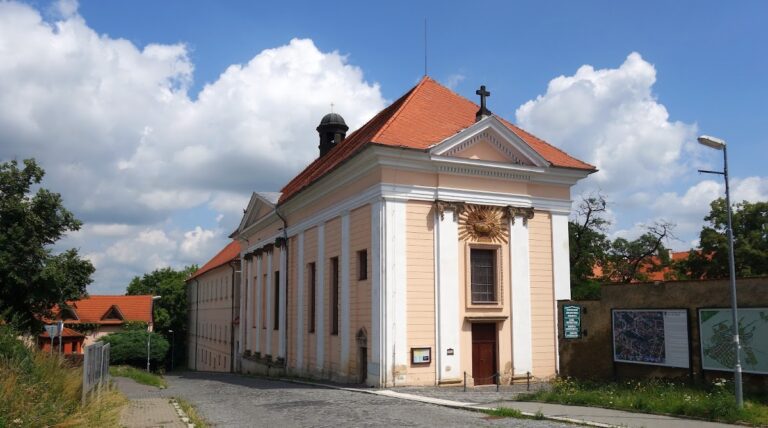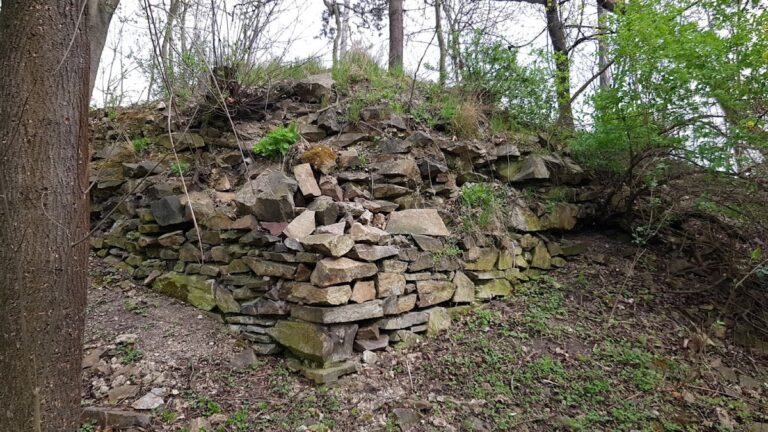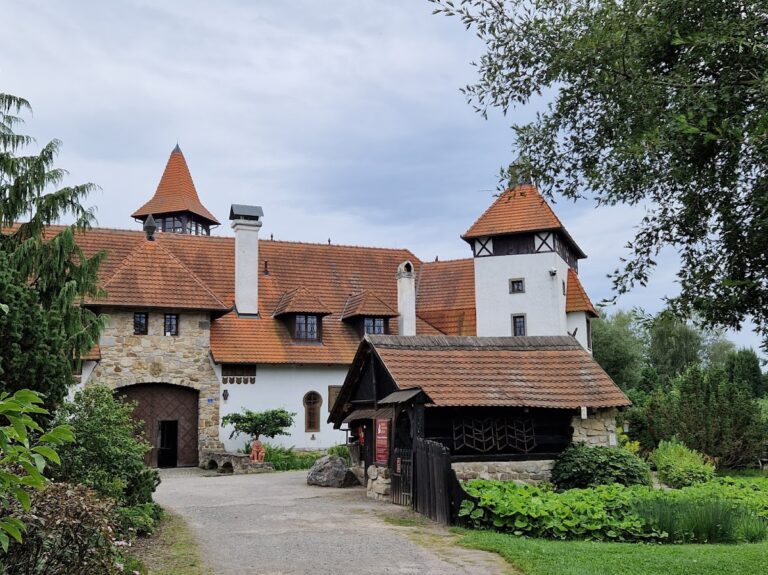Okoř Castle: A Historic Medieval Fortress in the Czech Republic
Visitor Information
Google Rating: 4.6
Popularity: Medium
Google Maps: View on Google Maps
Official Website: www.okor.cz
Country: Czechia
Civilization: Unclassified
Remains: Military
History
Okoř Castle is located in the municipality of Okoř-Velké Přílepy in the modern Czech Republic. It was established during the second half of the 13th century by a prominent member of medieval society, likely a senior church figure or possibly a royal authority, as suggested by the presence of an elaborate chapel within its oldest tower.
The earliest written record of the castle dates to 1359, identifying it as the possession of František Rokycanský, a wealthy burgher from Prague’s Old Town. Before 1360, Rokycanský undertook significant rebuilding efforts that gave the castle a distinctly Gothic character. During the mid-14th century, Okoř became a residence favored by affluent Prague citizens and the lesser nobility, including the Rokycanský family itself, the Lords of Donín, and later the Bořitové family of Martinice.
In the early 15th century, during the upheaval of the Hussite Wars, Okoř was seized in 1421 by Hussite forces. Václav Carda of Petrovic administered the castle throughout this period until the conflicts subsided. Following the wars, the castle saw further development in the late Gothic style, including the strengthening of its defenses to accommodate firearms. The 16th century brought Renaissance-style architectural updates, reflecting changing tastes and needs.
In 1518, ownership passed to Hynek Bořita of Martinice. His family held the estate for much of the 16th century, a period marked by numerous legal disputes concerning the property. The Thirty Years’ War, fought in the first half of the 17th century, inflicted heavy damage on the castle. In 1649, Jaroslav Bořita of Martinice bequeathed Okoř to the Jesuit order, which adapted the residence with Baroque modifications and used it as a summer retreat until the Jesuits’ suppression in 1773.
After the Jesuits abandoned the castle, it entered a state of decline. Roofs were dismantled and building materials sold off, accelerating its deterioration. In the 19th century, parts of the ruins were repurposed as housing for the poor. Recognizing its cultural value, the castle received legal protection starting in the early 20th century, with conservation efforts initiated by the state in 1921. From the mid-20th century onward, the site’s preservation has been overseen by the Central Bohemian Museum.
Remains
Okoř Castle occupies a rocky outcrop about 275 meters above sea level, overlooking the valley of the Zákolanský potok stream. Its original heart is a polygonal stone tower built in the late 13th century. This tower contained an unusually large octagonal chapel with thick walls measuring around one meter, designed in the Gothic style. Within the chapel, delicate window designs featuring trefoil and quatrefoil patterns showcase the intricate stonework typical of the period. Some of these window elements may have been repurposed from older buildings. The tower’s substantial walls were further thickened during the 14th century by an additional meter or so, providing increased protection.
Above the chapel inside the tower are two floors with flat ceilings, supported by stone corbels—projections that hold up the overhead structure. Narrow rectangular windows on these levels have been precisely dated by tree-ring analysis to circa 1311–1312, giving insight into the construction timeline.
During the 14th century, a more extensive castle complex emerged, comprising two main parts: an eastern outer bailey and the central stronghold atop the rock. A large rectangular residential tower measuring about 16 by 8.5 meters became a dominant feature of the front area. This tower partly incorporated the original chapel space. To its west rose a substantial palace building, which included a courtyard tower equipped with a hypocaust system—an ancient type of underfloor heating. Another wing of the palace formed the western side of the courtyard, enclosing the residential section.
The fortified entrance initially consisted of a simple gateway at the base of the large tower but was soon replaced by a more sophisticated gatehouse featuring a passageway. The castle’s donjon, or main tower, projected outward to protect this entry point, compensating for the absence of a surrounding moat.
In the late 15th century, the castle’s defenses adapted to new military technologies such as firearms. The site was encircled by extensive outer fortifications including a pond on three sides and two semi-circular bastions specifically constructed for artillery defense. One of the bastions incorporated a timber structure near the location of the original gate, reinforcing the front line of defense.
The outer bailey to the west expanded the castle’s economic role, hosting a large brewery. The eastern bailey saw improvements too, including the addition of a well tower and enlarged residential spaces often referred to as a refectory. During the 16th and 17th centuries, the western palace underwent remodeling that introduced grouped Renaissance-style windows, barrel vault ceilings, and sgraffito decorations—a technique of scratching through plaster layers to reveal contrasting colors—which were visible into the late 20th century. Later Baroque modifications were generally focused on maintenance rather than significant redesign and have mostly disappeared.
Nearby, east of the main castle on a hilltop, remains of an oval-shaped fortification have been found. This detached structure includes a ditch and earthen ramparts and likely served as a forward bastion to protect the main castle, with its defenses oriented outward.
By the late 18th century, Okoř Castle had lost its roof and suffered partial collapse, with the principal tower reduced in height by about half around 1800. The ruins today are protected as a cultural monument and form a preserved historic site that reflects centuries of architectural and social change.
