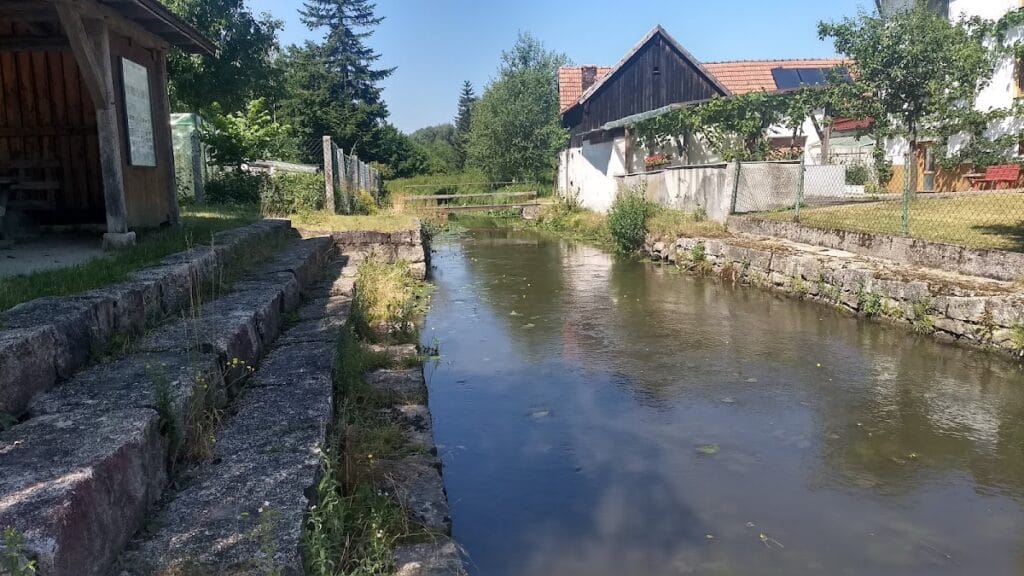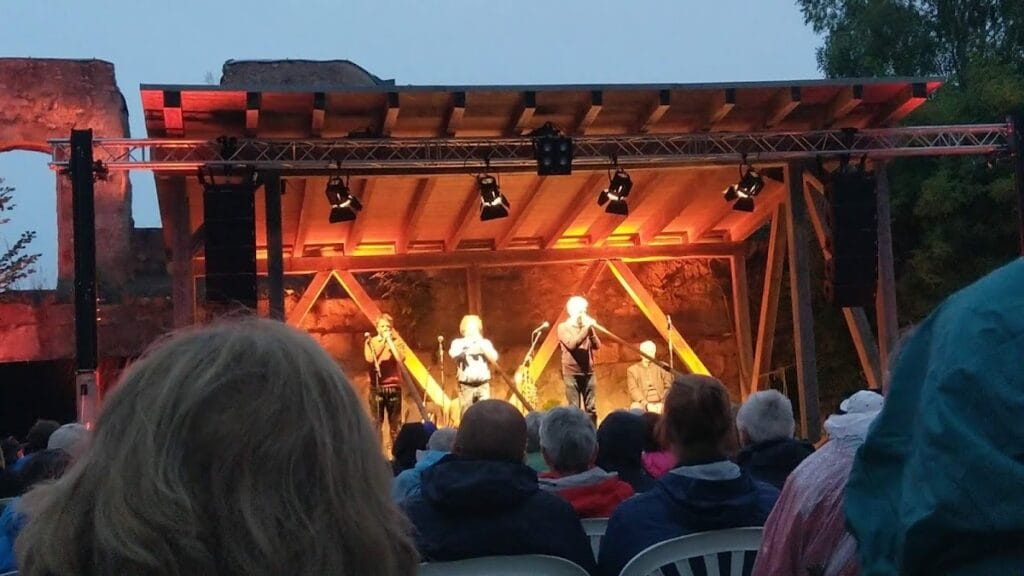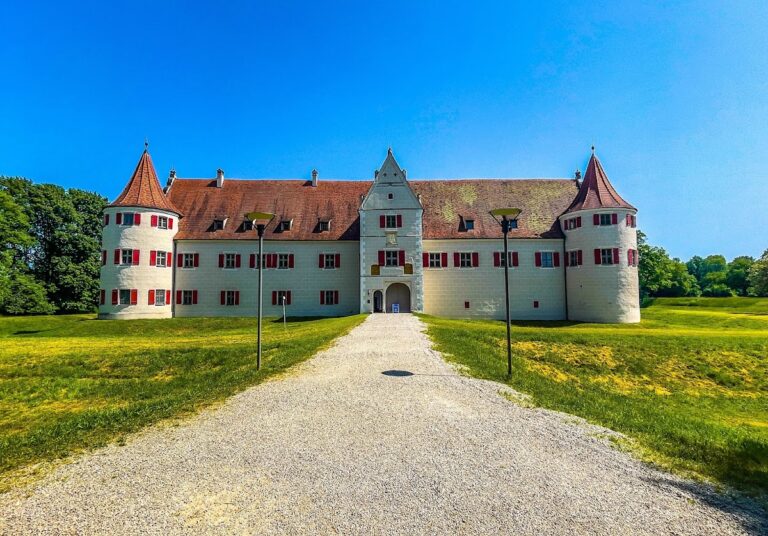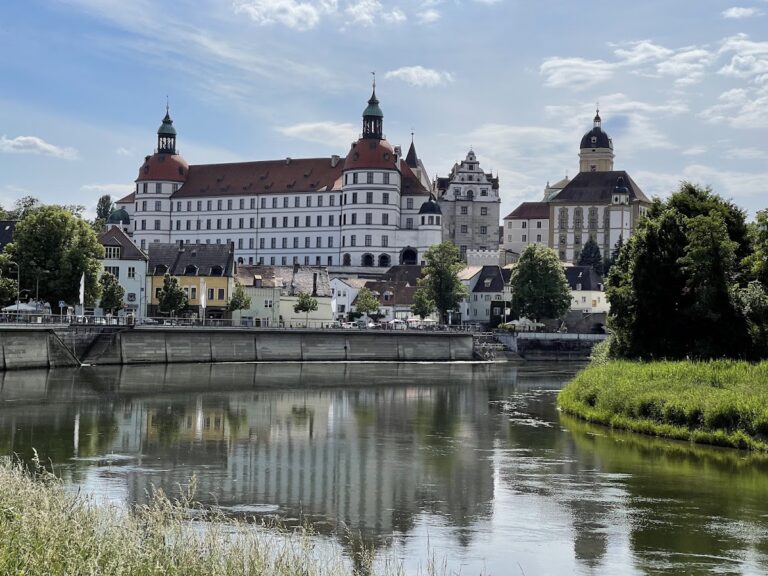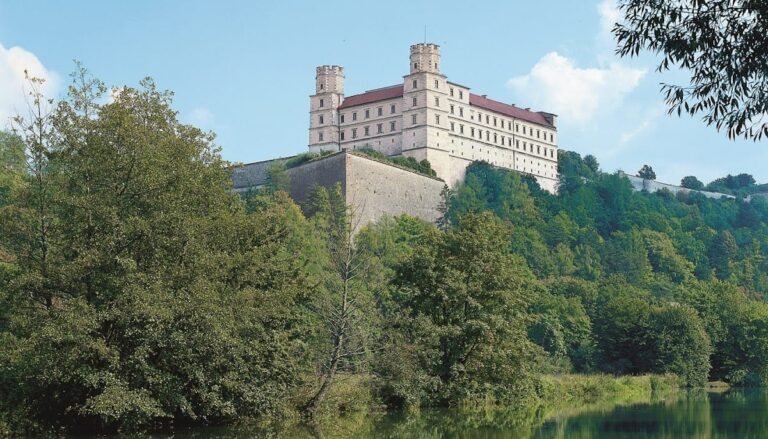Nassenfels Castle: A Historic Water Castle in Germany
Visitor Information
Google Rating: 4.4
Popularity: Low
Google Maps: View on Google Maps
Official Website: www.burg-nassenfels.com
Country: Germany
Civilization: Medieval European
Remains: Military
History
Nassenfels Castle is situated in the village of Nassenfels in present-day Germany. Its origins trace back to Roman times when this location was part of a significant market settlement known as Vicus Scuttarensium. The Romans built a small fort (castellum) here as part of their defensive network along the Rhaetian Limes, a frontier boundary established to protect the empire’s northern territories.
During the 2nd century AD, the Romans constructed an earth-and-timber fort at the site to support trade and military control. Later, following the establishment of the nearby Pfünz Roman Fort (Vetoniana), this smaller fort was likely abandoned. In the early Middle Ages, the area experienced resettlement, including the construction of pit houses from the Carolingian era and a modest church with an adjoining cemetery. This church incorporated recycled building materials (spolia) from a nearby Roman villa, indicating continuity of occupation and reuse of the Roman heritage.
The first medieval record of a castle at Nassenfels appears in 1245 during an armed siege in which Count Gebhard of Hirschberg was killed. By the late 12th century, episcopal vassals known as von Nassenfels are documented, showing the castle’s connection to the church authorities of Eichstätt from 1198 until at least the mid-14th century. Substantial expansion of the castle took place under the direction of the bishops of Eichstätt, especially during the terms of Conrad II of Pfeffenhausen around 1300 and Frederick IV of Oettingen around 1400.
In 1699, Jakob Engel, an official working for the bishopric, added the Kastenhaus—a building intended as an administrative office. The castle served as the seat of local officials acting on behalf of the bishop until the secularization reforms of 1804. After these reforms, the castle briefly functioned as a revenue collection office before being sold into private hands in 1806. During the 19th century, much of the site was altered or dismantled, and stones were repurposed for railway construction nearby. A lightning strike in 1932 destroyed the Kastenhaus, and it was never rebuilt.
Beginning in the 1980s, archaeological investigations and restorations led by Karl Heinz Rieder aimed to preserve and partially reconstruct the castle’s medieval features, including parts of the defensive walkway restored in 1990. Excavations uncovered artifacts spanning a vast time frame—from prehistoric times over 70,000 years ago, through the Celtic period around 2000 BC, to the Roman and medieval eras—highlighting the site’s long history of human activity. Beneath the castle, geologists identified an ancient coral reef formation dating back approximately 145 million years.
Remains
Nassenfels Castle sits as a rectangular enclosure originally designed as a water castle, located on the southern extremity of the village. It was once surrounded by a moat, though much of this has since been filled in or accumulated silt. The castle’s surviving walls reach up to five meters in height and are joined by a narrow outer defense zone, known as a zwinger, positioned before the main curtain walls. The western curtain wall from the medieval period was removed in the 19th century and replaced with residential buildings.
Among the castle’s prominent features are three wall towers and a central bergfried—a tall defensive tower—each capped with steep gable roofs. The walls of these towers exhibit brick gables, notably stepped in profile on both the bergfried and the eastern tower. The bergfried itself rises to roughly 37 meters at the roof ridge and was built upon the remains of an earlier tower; its lowest floors survive within the existing masonry. The ground floor of this older tower once served as a chapel, containing a chancel arch and traces of a vaulting ceiling. Access to this chapel was through an original doorway on the south side.
Originally, a small Romanesque chancel tower church was present at the site, which was transformed around the 1300s into the larger bergfried seen today. A later chapel replaced the initial one but was secularized in 1808 and subsequently demolished, though the exact location of this later chapel remains uncertain. The bergfried has an elevated entrance on its eastern side at the second-floor level, which was accessed through a passage connected to a now-demolished residence of the castle administrator.
The tower’s construction features carefully cut limestone blocks arranged in regular rows, standing in contrast to the castle’s remaining walls, which are built with irregular rubble stone. Inside the castle grounds, archaeological work revealed layers of artifacts stretching from prehistoric through Celtic periods, underscoring the long sequence of occupation. Additionally, geological studies found evidence of a 145-million-year-old coral reef formation beneath the castle site.
The Kastenhaus, erected near the castle in 1699 to serve as the steward’s office, was lost after a lightning strike in 1932; only parts of its enclosing walls remain today. Most interior buildings currently on the site date from the 19th century and reflect alterations made after the castle’s secular use ended. Restoration efforts in recent decades have sought to stabilize and partially reconstruct the defensive elements that define the castle’s historic footprint.

