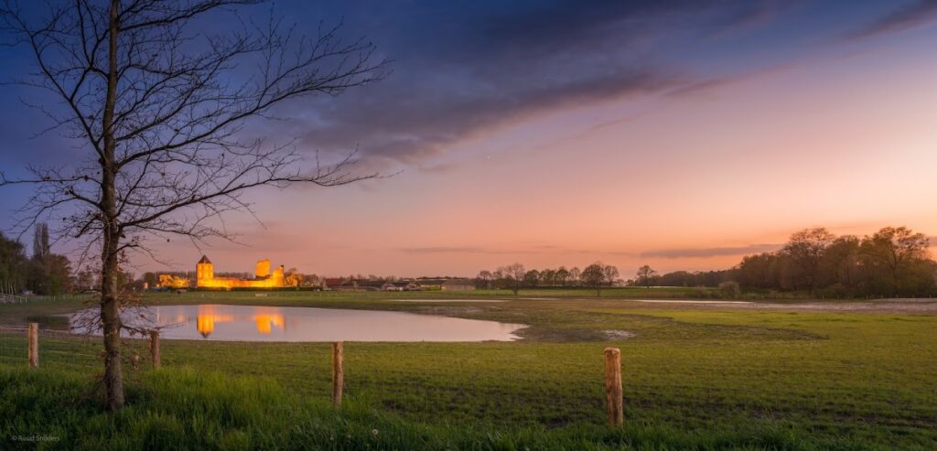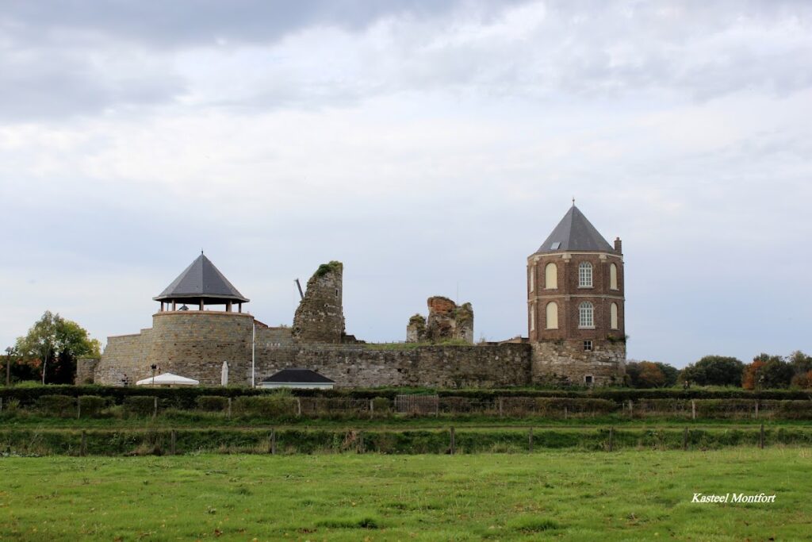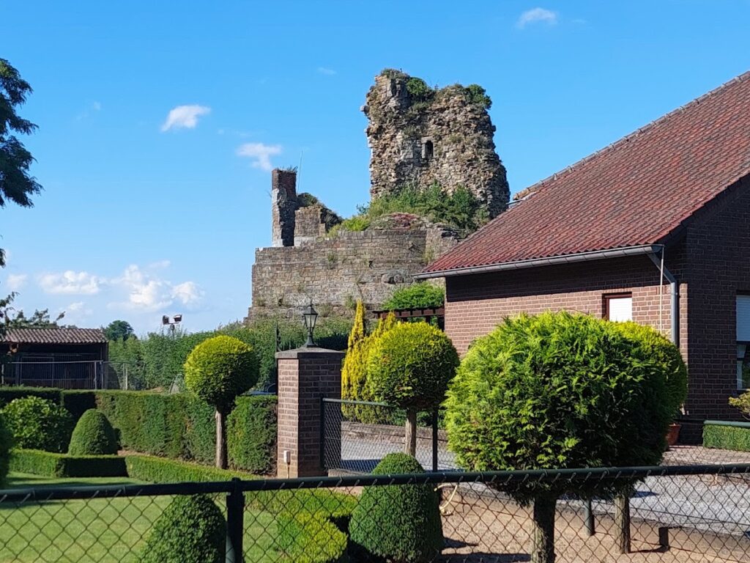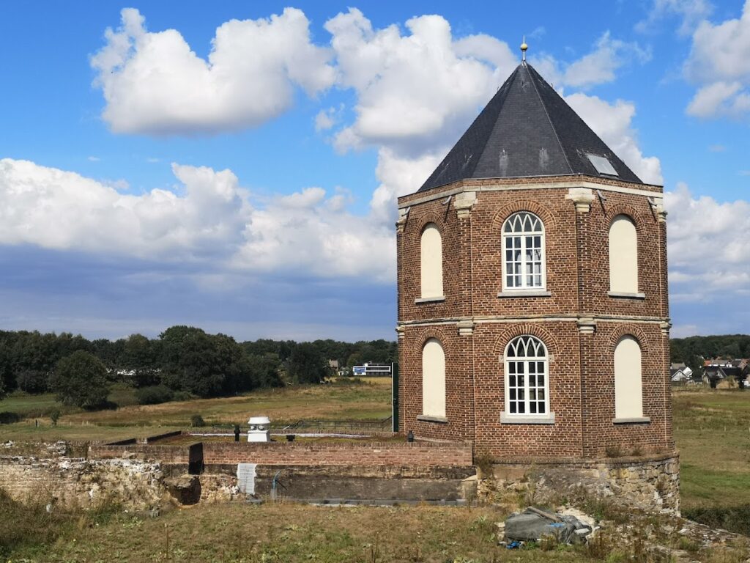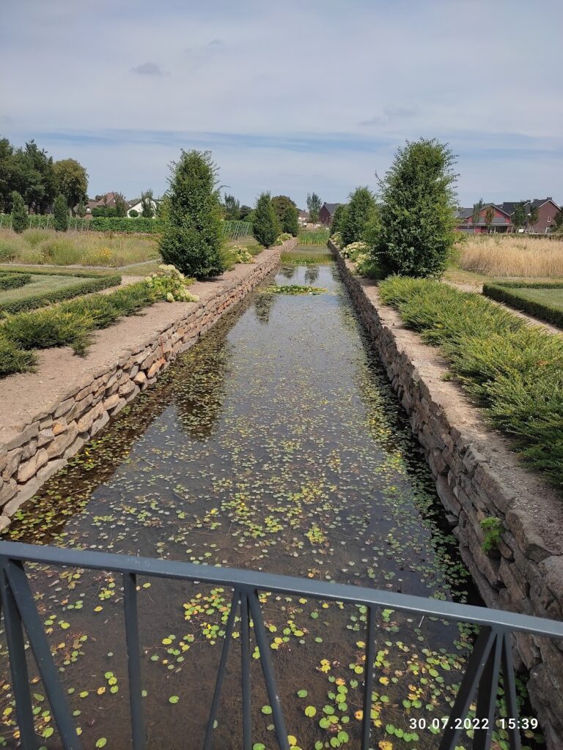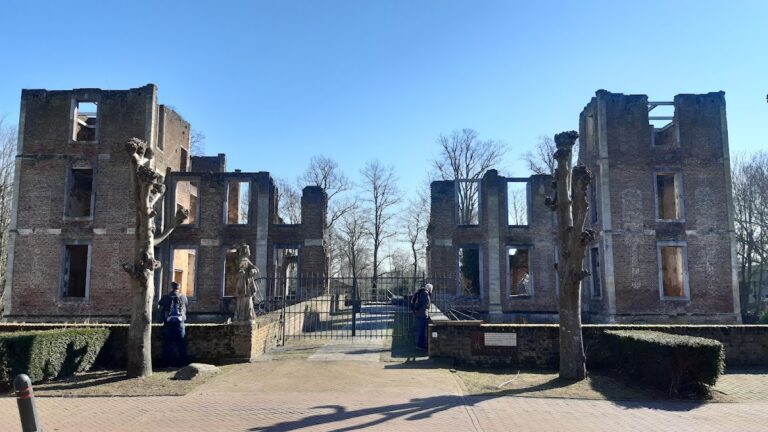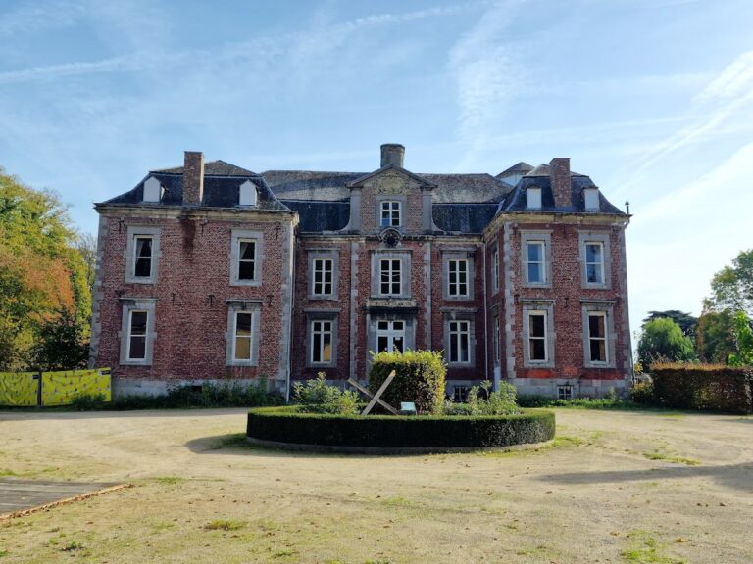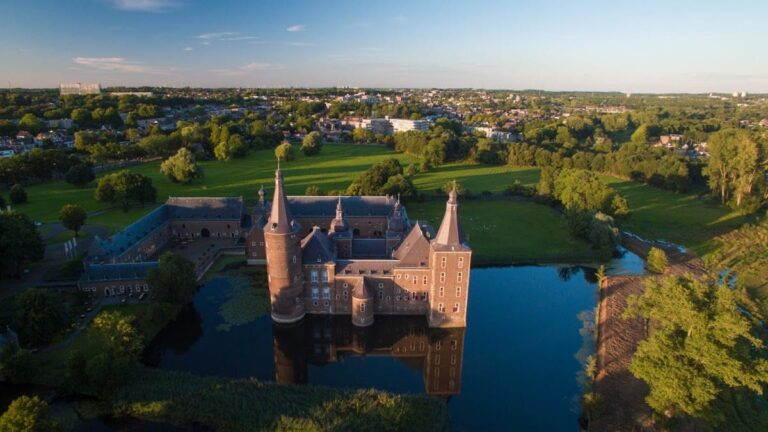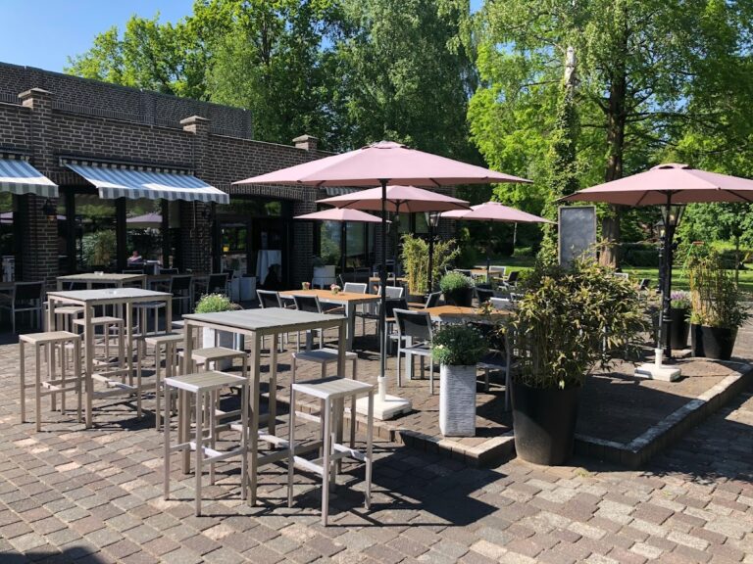Montfort Castle: A Medieval Fortress in the Netherlands
Visitor Information
Google Rating: 4.1
Popularity: Low
Google Maps: View on Google Maps
Official Website: www.kasteelmontfort.nl
Country: Netherlands
Civilization: Unclassified
Remains: Military
History
Montfort Castle is located in the municipality of Montfort in the Netherlands and was built by medieval European lords during the 13th century. Its foundations date to around 1260 when Hendrik III of Guelders ordered its construction on a naturally elevated hill within the Fleetbeek valley, taking advantage of the strategic position between watercourses.
Hendrik III, who also served as Prince-Bishop of Liège from 1247 to 1274, completed the castle around 1267. The building phase possibly replaced or extended an earlier structure, using primarily natural stone. Some of this stone may have been reclaimed from a dismantled defensive tower near the Roman bridge in Maastricht. Hendrik III’s rule ended controversially; he was deposed and outlawed by Pope Gregory X for misconduct and died near Montfort in 1284. His successor was Reinoud I of Guelders.
During Reinoud I’s tenure from 1284 to 1319, Montfort Castle gained military importance. With the outbreak of the Limburg Succession War, he reinforced the defenses by adding a fifth tower called the Grauwert. The castle then marked the southern border of the County of Guelders. A notable event was Reinoud I’s imprisonment by his own son, Reinoud II, who confined him to the Grauwert tower dungeon from 1320 until his death in 1326.
Reinoud II ruled from 1320 until 1343 and elevated the castle’s prestige further by marrying a sister of King Edward II of England. He achieved the title of Duke of Guelders and played a role in peace talks during the Hundred Years’ War. In 1342, he commenced a significant two-year renovation that involved extensive work including firing large quantities of bricks on-site, blending these with existing stone architecture. Unfortunately, Reinoud II died before the project was finished.
Following his death, Montfort Castle saw continued fortification efforts. Circa 1500, an outer bailey known as Bongaertshof (later Voorhof) was added, accessible only by crossing two moats, highlighting increased defense needs. The mid-16th century brought further enhancements to meet the challenges of cannon warfare. Bastioned walls replaced earlier defenses, with the main moat moved outward from its original location. A 1623 print by Philippe Taisné illustrates the castle’s appearance during this fortified phase.
The castle’s military role ceased by the late 1600s. Starting in 1685, demolition of parts of the fortifications began, including the destruction of the Grauwert tower. The inner residential building survived demolition and was used as the official residence of the local drossaard, or steward. However, the castle was gradually abandoned during the 18th century, with stones from the ruins taken for local building projects.
In the 19th century, the site changed hands when industrialist Jan Willem Burghoff purchased the ruins and land in 1837. Around 1850, he constructed an octagonal brick hunting pavilion on top of the remains of a medieval tower. This structure was likely designed by notable architect Pierre Cuypers but fell into neglect after 1900.
The 20th century saw renewed interest in the castle’s preservation. In 1953, the ruins and surrounding grounds became the property of Stichting Kasteel Valkenburg, which began initial efforts to stabilize and restore features such as the embankments of the ring wall. Ownership passed to Stichting Kasteel Montfort in 1961, who undertook extensive consolidation work from the late 1970s into the early 1980s. This included restoring the ring wall and corner towers, particularly the White Tower that served as the gate tower.
Starting in 2002, a new management board initiated urgent measures to stabilize and restore the 1850 hunting pavilion. Restoration began in 2005 and included the two vaulted cellars adjacent to the building. Archaeological excavations in 2011 uncovered ten smaller vaulted cellars beneath the castle, which were subsequently restored from 2015 using original-style monastery bricks imported from Hungary and reclaimed marl blocks from Belgium. These storage vaults were outfitted with lighting and a panoramic roof by 2016 to allow public access.
Restoration also focused on the southeast tower starting in 2015, which contains a well 3.5 meters deep. At the same time, the surrounding landscape was reshaped by Stichting Limburgs Landschap to revive the wetland environment north of the castle. Three marsh ponds were excavated and a French garden featuring water elements was recreated on the southern side, following the layout documented from 1750. The foundation managing the property aims to engage visitors through guided tours and educational programming highlighting the castle and its historic landscape.
Remains
Montfort Castle occupies an area roughly 50 by 50 meters and is built with a polygonal ground plan considered notably advanced for its time. This design includes a ring wall with carefully planned defensive angles or bends, intended to improve the castle’s strength against attackers.
One of the castle’s distinctive features is the Grauwert tower, constructed during Reinoud I’s rule. Located immediately to the right of the original entrance, this tower has a rare “beak-shaped” form, with a rounded rear and a sharply pointed front designed to deflect incoming projectiles. This architectural solution is unique within the Benelux region, demonstrating innovative defensive thinking.
The castle’s original construction mainly used natural stone, but a major renovation starting in 1342 introduced large amounts of brickwork fired directly onsite. This mixture of materials reflects the castle’s evolving building phases and protective needs over time.
Around 1500, the outer bailey known as Bongaertshof—later called Voorhof—was added. It served as an additional defensive courtyard, accessible only by crossing two surrounding moats. The present-day Voorhof farm is believed to occupy this space, linking modern buildings with medieval origins.
In response to advances in artillery during the 16th century, Montfort’s defenses were upgraded with bastioned walls that replaced the original moat. The main moat itself was relocated beyond these new fortifications. These improvements are visually recorded in a 1623 print by Philippe Taisné, which shows the castle’s fortified silhouette including walls shaped to absorb cannon fire.
The octagonal hunting pavilion constructed circa 1850 stands on top of one of the medieval tower ruins. Made of brick, it underwent careful restoration in the early 21st century to revive its mid-19th-century appearance. Adjacent to this pavilion are two vaulted cellars also restored during this period.
Excavations beneath the castle in 2011 revealed a cluster of ten smaller vaulted cellars that functioned as storage spaces. These were restored beginning in 2015 using carefully sourced materials matching the original monastery bricks and marl stone. Installed lighting and a panoramic glass roof now allow visitors to experience these medieval storage vaults while preserving their historical character.
Among the castle’s towers, the southeast tower has been the focus of recent restoration efforts. This tower notably contains a well measuring 3.5 meters deep, emphasizing its importance for the castle’s water supply and daily life.
From 1977 to the early 1980s, restoration work also strengthened the ring wall and several corner towers, including the White Tower, which served as the main gate. These efforts helped preserve the overall integrity of the castle’s defensive layout.
Together, Montfort Castle’s polygonal plan, the uniquely shaped Grauwert tower, and the layering of stone and brickwork present a rich architectural testimony preserved in the ruins. The site’s combination of medieval fortifications, later adaptations to artillery threats, and 19th-century additions contributes to its complex historical fabric still visible today.
