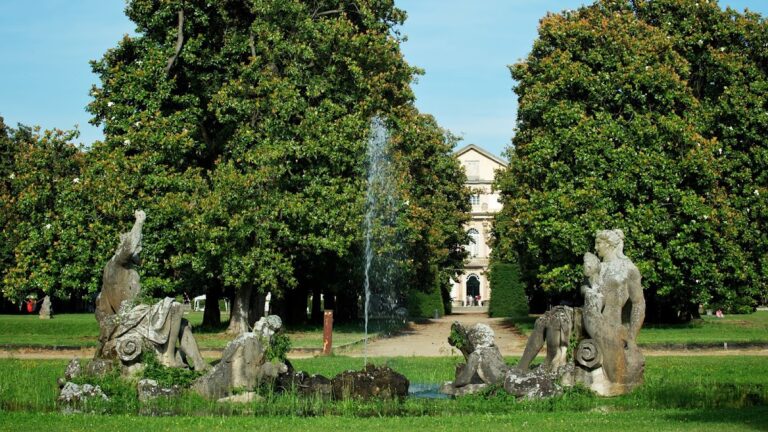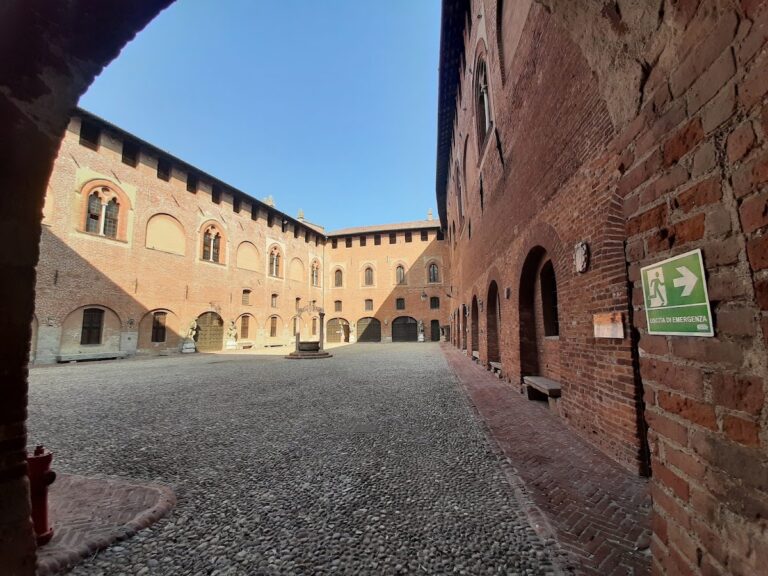Mirabello Castle: A Historic Noble Residence in Pavia, Italy
Visitor Information
Google Rating: 3.9
Popularity: Low
Google Maps: View on Google Maps
Country: Italy
Civilization: Unclassified
Remains: Military
History
Mirabello Castle is located in the municipality of Pavia, Italy, and was originally constructed by members of the Italian nobility during the Middle Ages. The site was first occupied by a Cistercian monastery dating back to around 1180, marking its early religious significance before the castle’s establishment.
Between 1325 and 1341, the wealthy Fiamberti family of Pavia built the initial castle on the grounds previously held by this monastery. In the 1360s, control of half the castle and its surrounding lands passed to Galeazzo II Visconti, who integrated the property into the larger Visconti Park. This vast park connected the Visconti Castle in Pavia with the nearby Charterhouse founded by Gian Galeazzo Visconti at the end of the 14th century, serving mainly as a hunting and leisure estate. Mirabello Castle became the administrative center for the Captain of the Park, an official appointed by the ruling Visconti family, and later by the Sforza dynasty. This role involved managing the park’s agricultural resources, including mills, vineyards, and areas reserved for game.
A significant transformation occurred in 1425 under Filippo Maria Visconti, who commissioned the building of a ducal residence at the site, replacing the earlier deteriorated structure from the 14th century. Subsequently, in 1472, Galeazzo Maria Sforza enhanced and expanded the building to better accommodate ducal functions such as hunts and formal banquets, elevating its status as a noble residence.
Around 1491, Gian Galeazzo Sforza presented the castle as a gift to Galeazzo Sanseverino, a prominent figure of the time. Sanseverino undertook modernization efforts and extended the castle, converting it into a refined country estate. Work on these expansions continued sporadically until 1521, reflecting the evolving tastes and political prominence of its owner.
The castle witnessed turmoil during the early 16th century. It sustained damage in 1522 amid the French siege of Pavia and subsequently housed King Francis I of France during the pivotal Battle of Pavia in 1525. Galeazzo Sanseverino died fighting alongside the French at this battle, marking a dramatic moment in the castle’s history. After this period, the castle remained under the jurisdiction of the Ducal Chamber and continued to be administered by appointed captains responsible for the park’s upkeep.
In 1754, the castle left direct ducal ownership when it was sold to the Milanese noble Antonio Giorgio Clerici. His daughter later transferred the property to the San Matteo Hospital of Pavia in 1768. Under hospital ownership, the castle’s function shifted from a noble residence to a more utilitarian role. It served as a farmhouse and later accommodated various civic uses, including operating as a tavern, school, and municipal offices.
Between 1854 and 1860, significant portions of the castle were demolished, removing approximately one-third of the structure. In the 20th century, the remaining parts were adapted into eight single-family apartments, reflecting changing residential needs. The castle remained under the hospital’s possession until the early 2000s, when the municipality of Pavia acquired it in 2002 with plans to convert it into a museum dedicated to the Battle of Pavia.
Remains
Today, only one wing of the original Mirabello Castle stands, embodying features from two principal construction phases closely tied to Galeazzo Sanseverino’s period of influence. This surviving section reveals a complex blend of architectural styles and decorative elements reflective of Lombardy’s cultural exchanges during the late medieval and early Renaissance periods.
The internal facade of this wing features a balcony supported by shaped corbels, structural supports carved with distinctive forms. These design elements closely resemble balconies found in Milan’s Castello Sforzesco and the Vigevano castle tower, illustrating a regional architectural language prevalent among noble residences in Lombardy.
Both surviving facades display rectangular windows framed in stone, arranged in a “double cross” pattern. These windows replaced earlier brick-arched openings typical of local Lombard constructions. Their style aligns with late French Gothic influences, comparable to the window designs seen at Italy’s Issogne Castle, indicating the trans-Alpine cultural connections of the time.
On the noble floor, monumental chimney caps stand out with their distinctly transalpine style, adorned with stucco decorations centered around the fleur-de-lis, a symbol associated with France. These chimney caps are framed by thick molded cornices, providing a decorative contrast to the simpler Renaissance chimneys found on the ground floor.
Within the interiors, original frescoes are largely concealed beneath layers of plaster on both the noble and first floors. However, restoration efforts uncovered a painted and engraved coat of arms belonging to the Sanseverino family on the ground floor, emphasizing the castle’s connection to its prominent owners. Additional painted decoration survives on the first floor in the form of bands roughly one meter high, running beneath the ceilings in each room. Executed in chiaroscuro—a painting technique that uses strong contrasts of light and shadow—these bands portray motifs such as winged cherubs, crown-supporting cornucopias (horns of plenty), spiral patterns, ceramics, and candelabras.
Originally, Mirabello Castle was enclosed within the expansive Visconti Park. The park itself was fortified with walls and towers and included a long tree-lined avenue, known as the Corso, that linked the castle with the main Visconti Castle in Pavia. This avenue was designed for horse racing and other leisure activities associated with the hunting park.
In the early 20th century, the fifteenth-century wing built perpendicular to the main castle was demolished, further reducing the structure’s footprint. Subsequent renovations during the same century subdivided the remaining wing into eight separate apartments, reflecting adaptations to modern residential use.
Today, two coats of arms featuring the French fleur-de-lis and Sanseverino family emblems are prominently displayed on the central facade, having been recovered during restoration efforts. These heraldic symbols serve as visible reminders of the castle’s historic ties to both its noble patrons and the broader European cultural milieu.










