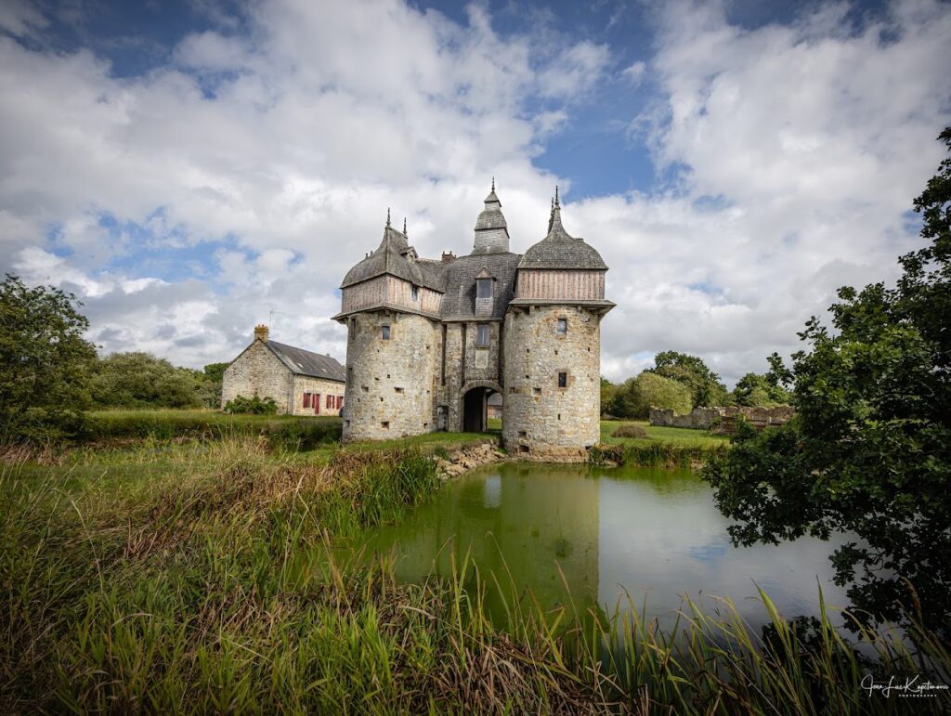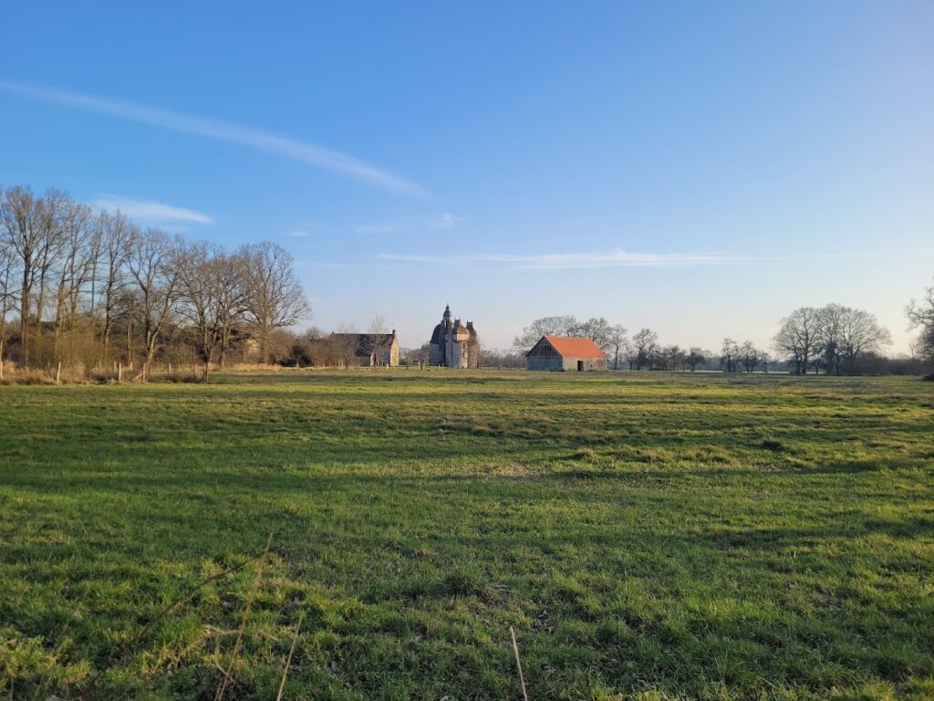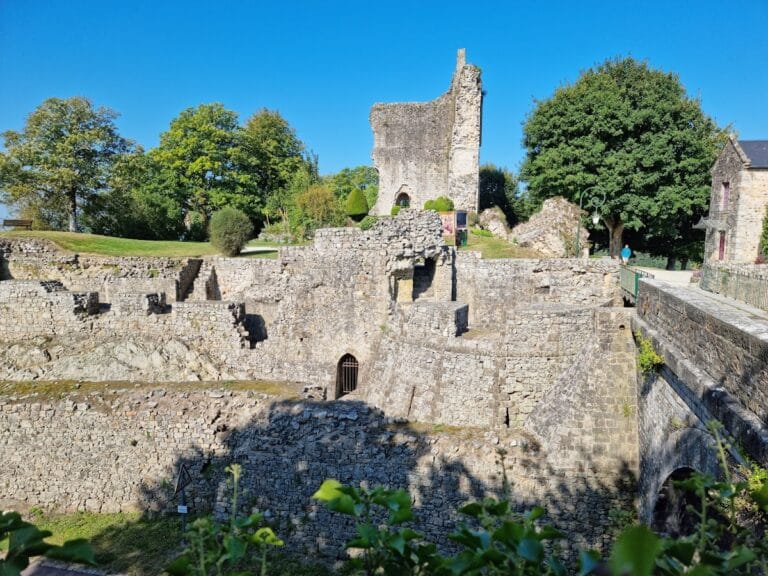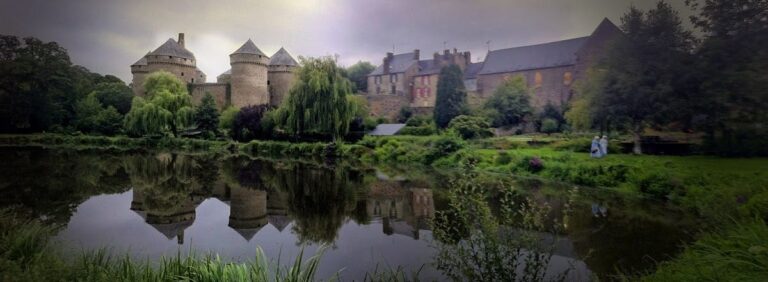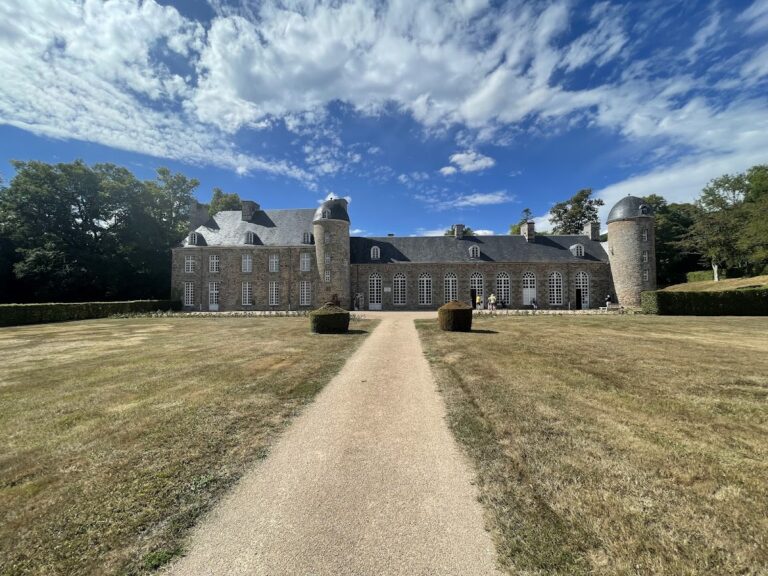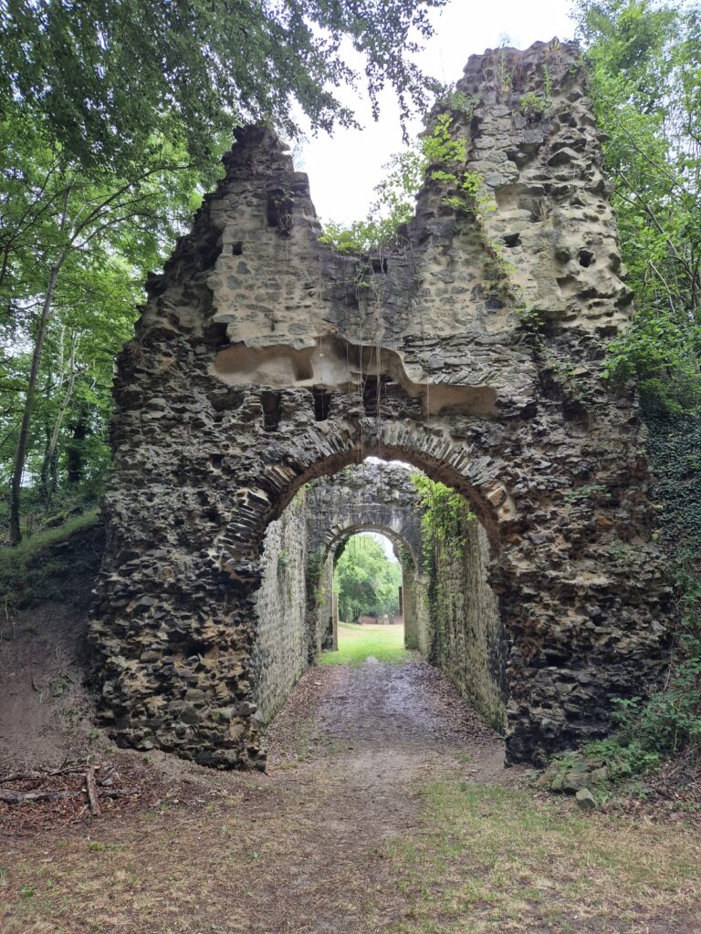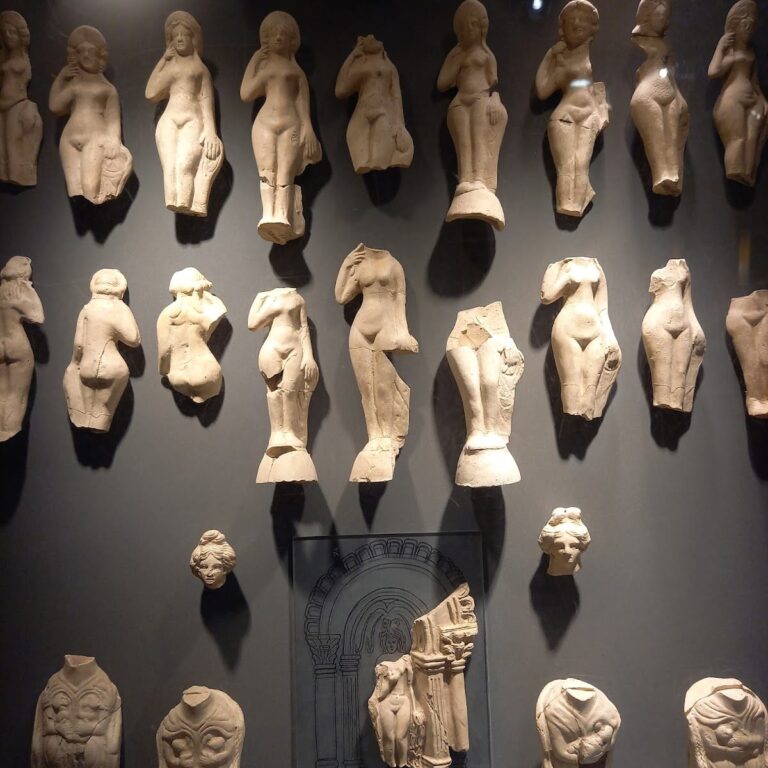Manoir de la Saucerie: A Historic Norman Manor in Domfront en Poiraie, France
Visitor Information
Google Rating: 3.4
Popularity: Very Low
Google Maps: View on Google Maps
Country: France
Civilization: Unclassified
Remains: Military
History
The Manoir de la Saucerie is located in Domfront en Poiraie, France, and was originally constructed by medieval Norman lords as a fortified residence. Its origins date back to the late 12th century when the land, situated in marshy terrain, was granted in 1198 by Duchess Aliénor d’Aquitaine to her vassal Robert le Saucier. Robert, who held important posts including bailli of Domfront and maître d’hôtel to the duchess, lent his family name to the estate, from which the manor’s name ultimately derives.
In the 14th century, the manor changed hands through marriage and inheritance, becoming the property of the Villaines family. By the 15th century, ownership passed to the Doynel family, who undertook major fortification efforts over the earlier constructions. During this time, they developed the site into a stronghold with a lordly residence, extensive farm buildings, and a grand fortified gatehouse, reflecting the architectural and defensive needs of the period.
Towards the end of the 16th century, Jacques Doynel used the manor as a social and political meeting place for local gentlemen of status. At this time, the main residence was transformed with Renaissance influences, enhancing its appearance and comfort. However, this manor house was entirely consumed by a devastating fire in 1860, erasing much of the residential structure.
During the 16th and 17th centuries, alterations were also made to the castle’s gatehouse. The upper, originally fortified stone sections were replaced with timber-framed walls typical of traditional Norman architecture. These sections incorporated half-timber construction with brick infills, and featured roofs shaped like inverted boat hulls, adorned with small bell towers and imperial domes covered by chestnut wood shingles.
Following the upheavals of the French Revolution, the manor was confiscated and sold as national property. Many parts of the estate were dismantled during this period. It was reacquired in the 19th century by members of the Doynel family and remained in their descendants’ possession until 2021. Today, the Manoir de la Saucerie is recognized as a significant historic monument within the former Duchy of Normandy, having received official heritage protection since 1955.
Remains
The principal surviving element of the Manoir de la Saucerie is its entrance gatehouse, or châtelet, dating primarily from the 15th and 16th centuries. This structure is a projecting square tower featuring a semicircular arched doorway that was originally secured by a drawbridge crossing a moat. The robust defensive qualities of the gatehouse illustrate its role in controlling access to the estate.
The gatehouse’s exterior corners are fortified with timber-framed pepperpot turrets—small cylindrical towers providing observation and defense. On the courtyard side, larger cylindrical towers rise over the main body of the gatehouse, spanning four levels across three floors, enhancing its imposing silhouette. Constructed mainly from durable Armorican sandstone, the walls are neatly dressed with granite, lending strength and visual distinction.
Defensive architecture is well represented with battlements along the roofline, machicolations—openings through which defenders could drop projectiles—and wooden hoardings, which were covered walkways projecting from the walls. Additional features include sally ports (small, easily concealed gates), narrow arrow slits for archery, bartizans (overhanging turrets), and gunports designed for early firearms. These elements highlight the manor’s prepared state for arms conflict in the late medieval period.
In later centuries, the fortified upper stone sections gave way to timber-framed constructions in typical Norman style. These walls combine wood with brick infill and are topped by roofs that curve upward, resembling the hull of an inverted boat. The roofline is punctuated by distinctive imperial domes and small bell towers capped with chestnut wood shingles, showing regional architectural traditions and adaptations.
Though the original lordly residence and other buildings no longer survive, the gatehouse stands as a picturesque and structurally rich monument. It embodies a range of construction phases and styles reflecting the manor’s long history, and remains a testament to the site’s medieval origins and later adaptations.
