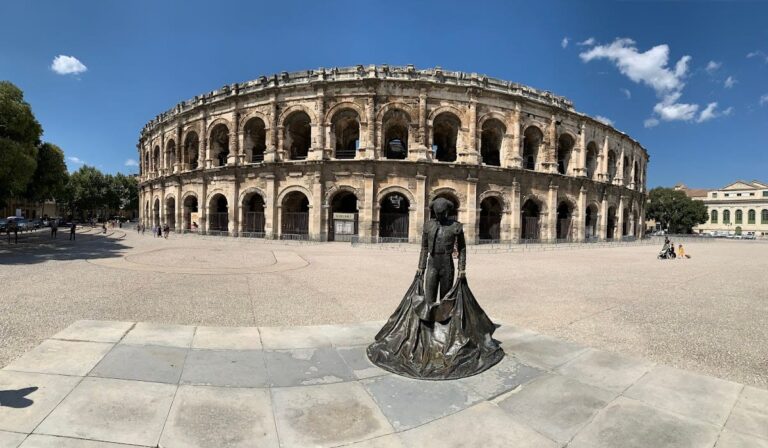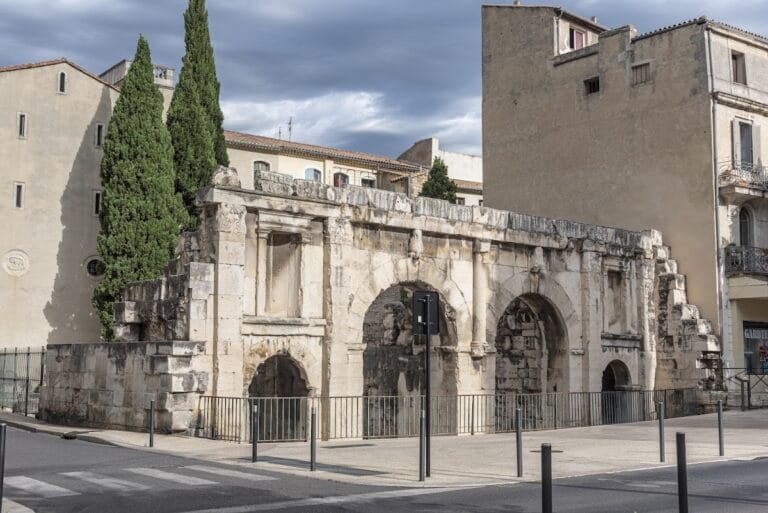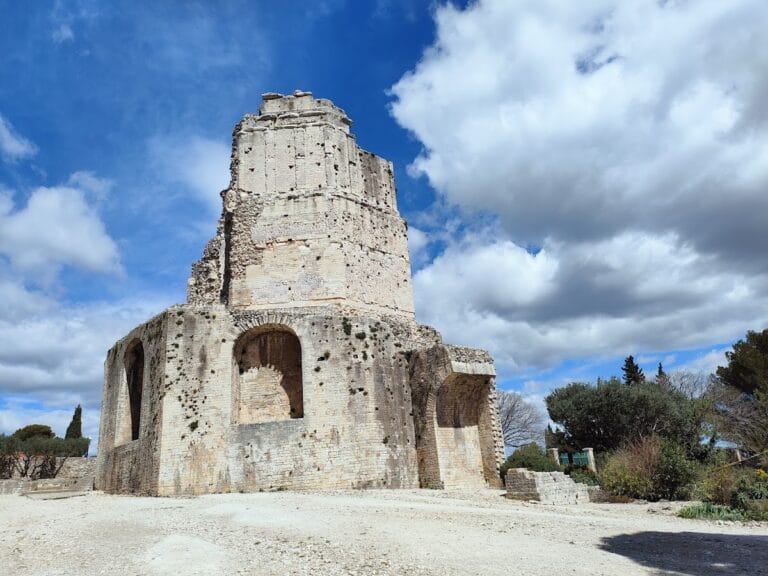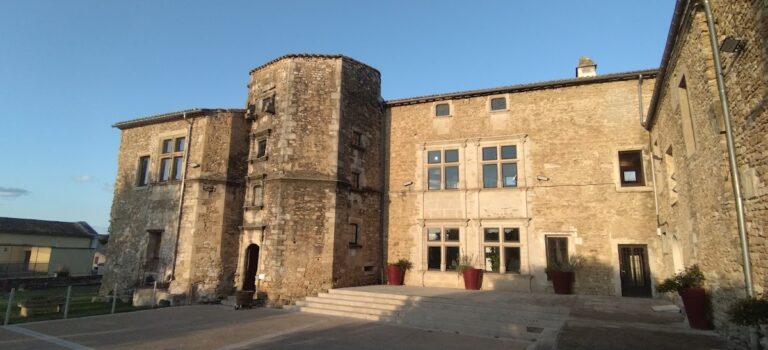Maison Carrée: A Roman Temple in Nîmes
History and architecture of Maison Carrée
Introduction to Maison Carrée
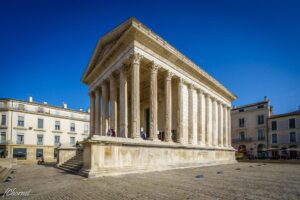 The Maison Carrée is located in Nîmes, France. It is one of the best-preserved Roman temples from the Roman Empire. The temple’s architecture follows the principles mentioned by the Roman architect Vitruvius. In 2023, it was added to the UNESCO World Heritage List, recognizing its historical significance.
The Maison Carrée is located in Nîmes, France. It is one of the best-preserved Roman temples from the Roman Empire. The temple’s architecture follows the principles mentioned by the Roman architect Vitruvius. In 2023, it was added to the UNESCO World Heritage List, recognizing its historical significance.
The Maison Carrée has undergone various transformations throughout its history. In the fourth century, it was converted into a Christian church. Later, it served as a meeting hall for city council members, a canon’s house, and even a stable during the French Revolution. In 1823, it was established as a museum.
The Maison Carrée has influenced various architectural designs. It served as inspiration for the neo-classical Église de la Madeleine in Paris. Its design elements have been replicated in other structures, showcasing its lasting impact on architecture.
The Maison Carrée represents the imperial authority of Rome in the province of Nemausus. It symbolizes the allegiance of the local population to the dynasty of Augustus. The temple’s architecture and decoration reflect the ideological program of Augustus, marking the transition from the Roman Republic to the Empire.
Construction and Dedication
This temple was constructed between 10 BC and 3 AD. It was dedicated to Gaius and Lucius, who were the adopted heirs of Emperor Augustus. Both heirs died young. They were the sons of Marcus Vipsanius Agrippa, who was the original builder of the Pantheon in Rome. The theory that Agrippa commissioned the Maison Carrée is no longer widely accepted.
An inscription dedicating the temple to Gaius and Lucius was removed during the Middle Ages. However, in 1758, local scholar Jean-François Séguier reconstructed the inscription. He based his work on the arrangement and number of holes in the façade where bronze letters had been placed. The inscription commemorated the temple’s dedication.
Architectural Features
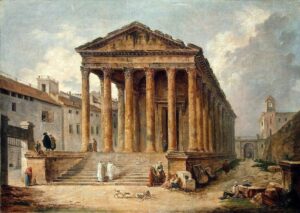 The name “Maison Carrée” comes from the archaic term “carré long,” meaning “long square,” which refers to the building’s rectangular shape. The temple stands on a podium that is 2.85 meters high. It measures 26.42 meters in length and 13.54 meters in width. The front features a deep portico, which occupies nearly one-third of the total length.
The name “Maison Carrée” comes from the archaic term “carré long,” meaning “long square,” which refers to the building’s rectangular shape. The temple stands on a podium that is 2.85 meters high. It measures 26.42 meters in length and 13.54 meters in width. The front features a deep portico, which occupies nearly one-third of the total length.
The temple has ten columns topped with Corinthian capitals under the pediment. Additionally, there are 20 half-columns around the exterior. The architrave above the columns features intricate reliefs depicting rosettes and acanthus leaves. A large door, measuring 6.87 by 3.27 meters, leads into the narrow, windowless interior, which originally housed the cella.
Restoration Efforts
Over the centuries, the Maison Carrée has undergone extensive restorations. Until the 19th century, it was part of a larger complex of buildings. These adjacent structures were demolished when the temple was converted into a museum. The pronaos was restored in the early 19th century, receiving a new ceiling in Roman style. The current door was created in 1824.
Between 1988 and 1992, the temple underwent further restoration. This included a new roof and clearing the surrounding square to reveal the contours of the ancient forum. A modern art museum, known as the Carré d’Art, was constructed adjacent to the temple. This museum contrasts with the Maison Carrée while sharing similar architectural elements.
