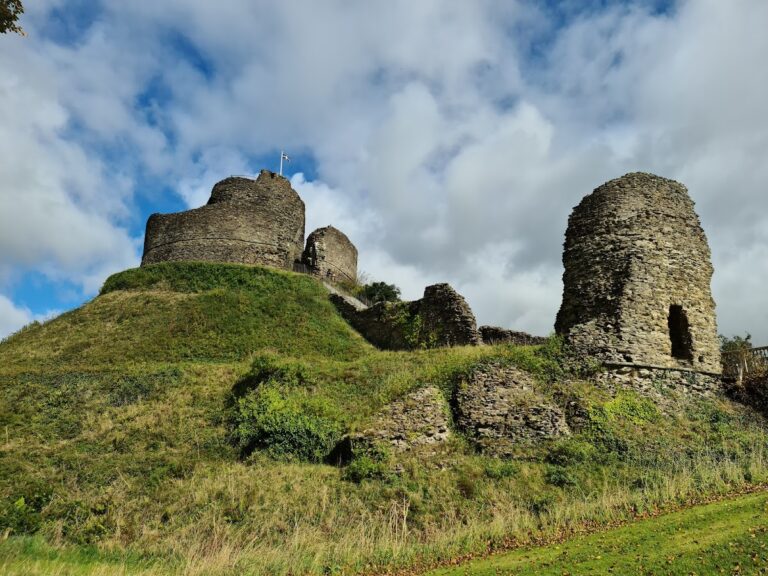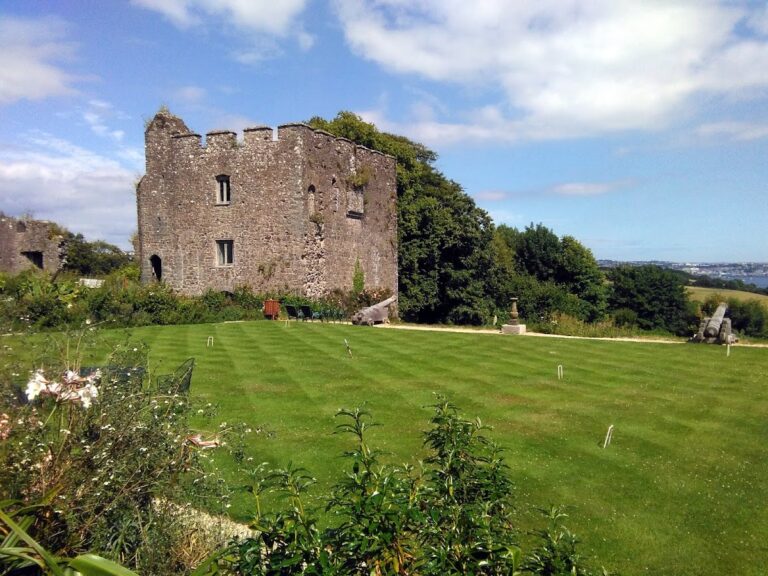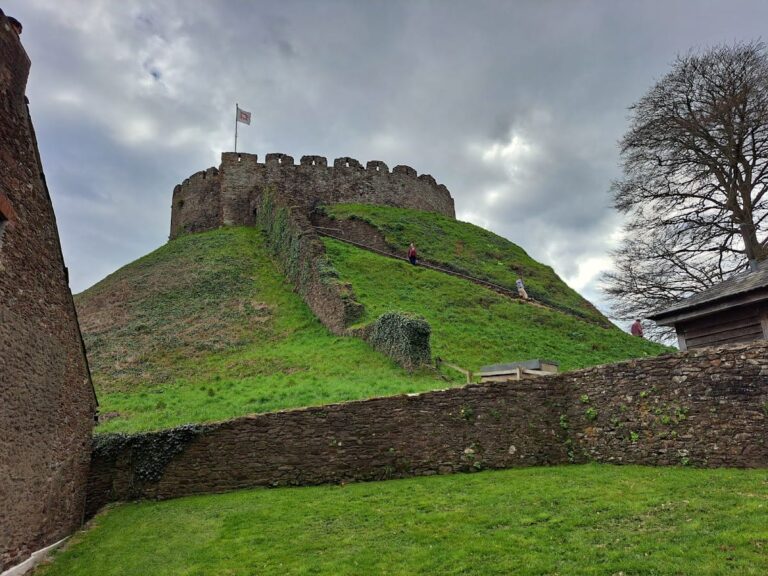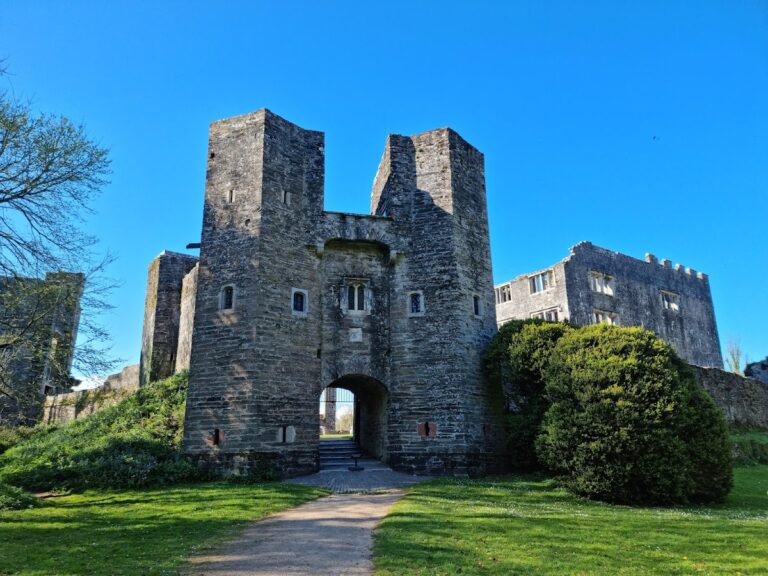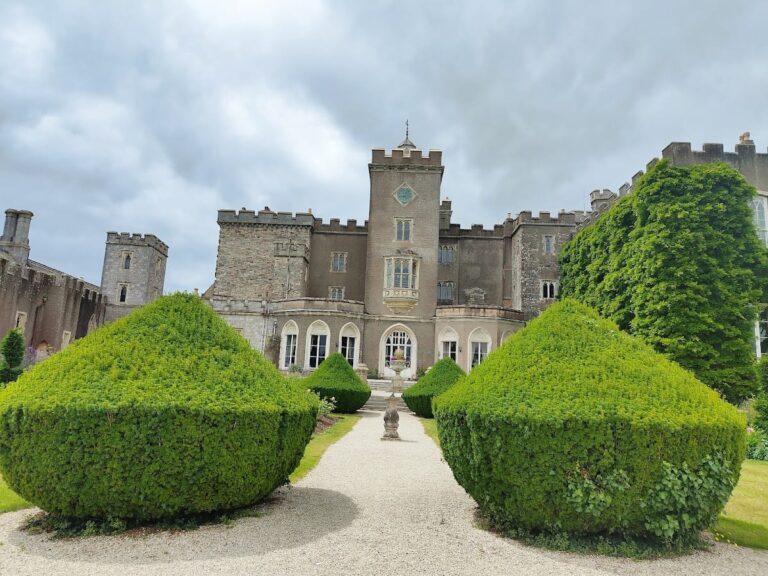Lydford Castle: A Norman Fortification and Medieval Prison in Devon, England
Visitor Information
Google Rating: 4.4
Popularity: Low
Google Maps: View on Google Maps
Official Website: www.english-heritage.org.uk
Country: United Kingdom
Civilization: Unclassified
Remains: Military
History
Lydford Castle is situated in the town of Lydford in England, and it was constructed by the Normans following their conquest of the country. The site’s origins date back to shortly after 1066, when the first fortification was established to assert control over Devon. This initial structure was a small ringwork built in the southwestern corner of an existing Anglo-Saxon fortified settlement, known as a burh. Its main role was to help the Normans manage local resistance in the wake of revolts in 1068.
This early Norman fort relied heavily on wooden and earthworks construction and served as a grain storage and defensive site. However, its use was relatively short-lived; by the mid-1100s, the fort had been abandoned. A destructive fire damaged its grain stores, and the town surrounding it experienced economic difficulties, which together likely contributed to the site’s decline.
In 1195, a second castle was established further along the west side of Lydford, near the local church. Unlike the original fort, this structure was built in stone and intended specifically as a prison and court. Its purpose was to enforce important regional laws related to tin mining, known as stannary laws, and forest regulations, particularly concerning the nearby Forest of Dartmoor and the associated miner communities called stannaries. Funding for this construction came from royal revenues collected from Devon and Cornwall, costing 74 pounds, and contemporary records described it as a “firme domus,” or strong house, emphasizing its official nature as a government facility.
During the 13th century, notably around the 1260s, Richard, Earl of Cornwall, undertook significant renovations. He rebuilt the main tower, reducing its size slightly but enhancing its stonework quality. A distinctive earth mound, reminiscent of older motte-and-bailey castles, was constructed around the tower’s base. This earthwork was not intended for defense but served to symbolize authority and prestige in a traditional Norman style. Ownership of the castle later passed to the Duchy of Cornwall in 1342, an estate connected to the English Crown, which retained control of the property until the 20th century.
Throughout the medieval period, Lydford Castle operated primarily as a prison and court focused on enforcing forest and stannary laws. Its reputation, however, became increasingly controversial. From as early as the 14th century, complaints arose about the harsh and unfair treatment of prisoners—so much so that the term “Lydford Law” came to denote unjust and severe imprisonment here. A notable incident occurred in 1510 when Richard Strode, a Member of Parliament advocating for reform of the stannary laws, was held under exceptionally severe conditions within the castle.
During the English Civil War, between 1642 and 1650, the castle served as a military prison under Royalist control and was reportedly feared by Parliamentarian forces. After the conflict, the fortress fell into serious disrepair and was described as almost completely ruined. Periodic repairs took place in the 17th and 18th centuries, including modifications to courtroom windows and internal walls, but its judicial use eventually ended in the 19th century following the establishment of Dartmoor Prison, after which Lydford Castle was largely neglected.
In 1932, ownership of the castle transferred from the Duchy of Cornwall to the state’s Office of Works. Conservation efforts and archaeological investigations were conducted during the 20th century to preserve the ruins. Today, English Heritage manages the site, while the earlier Norman earthworks remain under the care of the National Trust. Historians recognize Lydford Castle’s importance as England’s earliest example of a purpose-built prison, making it a significant landmark in the history of English law and governance. Both the original fort and the later castle are legally protected as scheduled ancient monuments.
Remains
Lydford Castle’s layout comprises two principal components: the original Norman ringwork fort and the later stone tower with its surrounding bailey. The earliest fort was a small, roughly oval enclosure measuring about 55 by 60 meters. It was built partly by incorporating the earth and timber defenses of the earlier Anglo-Saxon burh. Inside the ringwork stood primarily wooden structures, mainly used for storing grain. Only earthworks from this phase survive today, visible as mounds and ditches that outline the original fort’s perimeter. These earthworks remain intact and accessible, forming a key part of the site’s historic landscape.
The second castle, constructed in the late 12th century, featured a square stone tower roughly 16 meters on each side, surrounded by a rectangular bailey some 55 by 40 meters. The tower’s walls were formidable, up to 3.4 meters thick, made from roughly worked local slate and granite. Narrow arrow slits pierced the thick walls, and the tower’s interior was divided by a central spine wall running through each floor, splitting it into two main rooms. The entrance was likely located on the first floor, which was a common defensive feature intended to delay attackers. A distinctive feature was an internal water system, with a decorated water spout still surviving from this period.
In the 1260s rebuilding under Richard of Cornwall, the tower was slightly reduced in size to approximately 14 by 15 meters, but its stonework was refined, using more granite and better craftsmanship. This reconstruction added two upper floors, creating a five-story building when counting the partially subterranean ground floor used as a prison pit or “puteus” for lower-status inmates, access to which was controlled via a ladder from the first floor. During this phase, a 5.2-meter-high earth mound was built around the tower’s base. This mound was not designed for defense but followed older castle traditions, serving as a raised platform to elevate the tower and assert authority visually.
Inside the rebuilt tower’s first floor, a variety of cells of differing comfort housed prisoners, while the top floor included a hall and chamber likely used both as a courtroom and the castle keeper’s quarters. Surrounding the tower, the bailey was protected by embanked walls and deep ditches on the southwest and northeast sides. The natural valley and raised ground provided additional protection on the northwest. The southeast side of the bailey probably contained the original entrance and served as a small courtyard.
Over the centuries, several modifications affected the castle’s fabric. Around 1390, the roof was removed so its lead could be reused elsewhere, leading to deterioration. Floors and internal beams collapsed or were taken out by the 19th century. The well located inside the bailey, believed to date from the 15th century, ensured a supply of water to the occupants. In the 18th century, repairs included rebuilding the central dividing wall inside the tower and enlarging the courtroom windows to allow more light. The courtroom itself was furnished with a judge’s chair, seating for officials, and a railed-off area for the public. This space also served as a meeting hall for local village events.
Today, the ruins present a mixture of earthworks and stone remains illustrating the castle’s complex history. The Norman ringwork earth defenses are still clearly defined, and the later stone tower’s substantial walls survive, although without their original roof or floors. These vestiges provide insight into the castle’s dual role as a defensive fortification and an administrative centre for law enforcement in medieval Devon.






