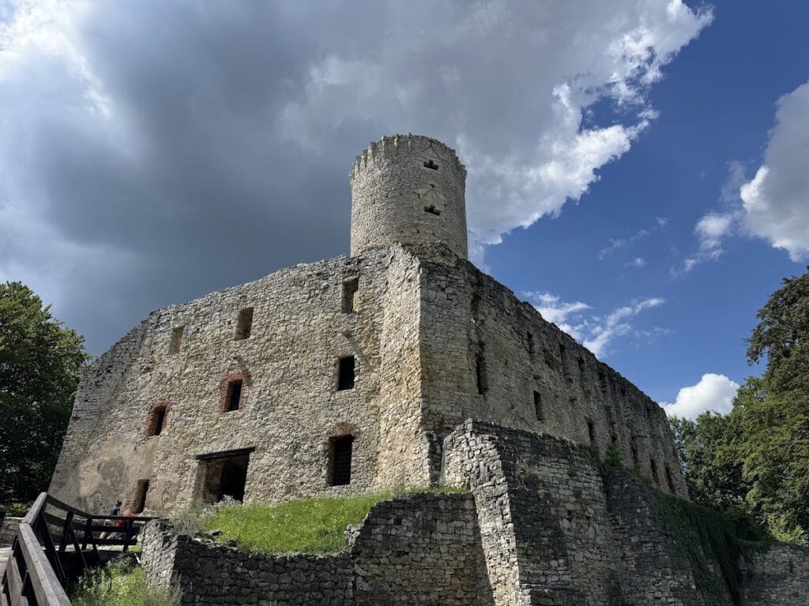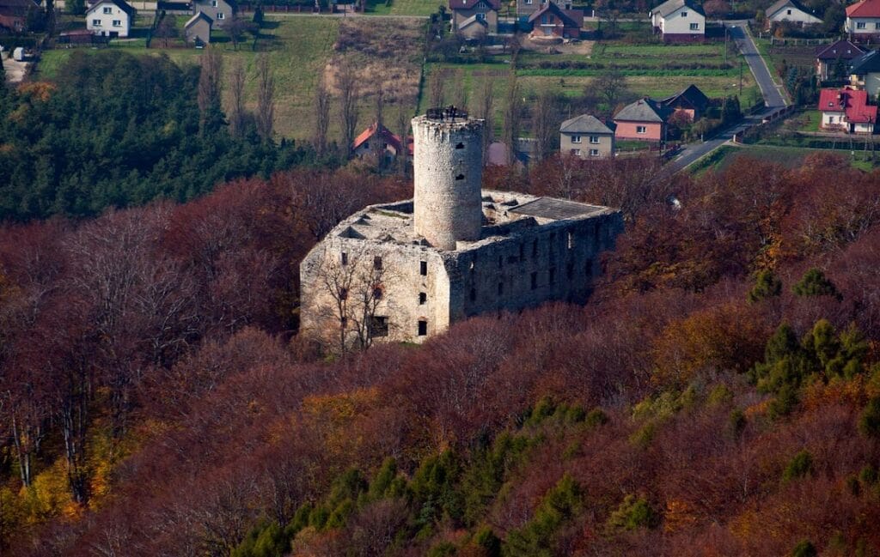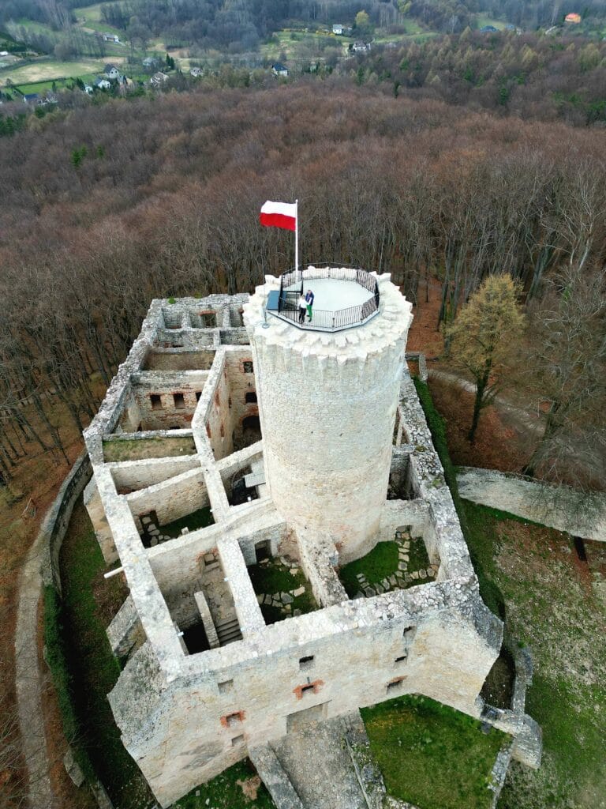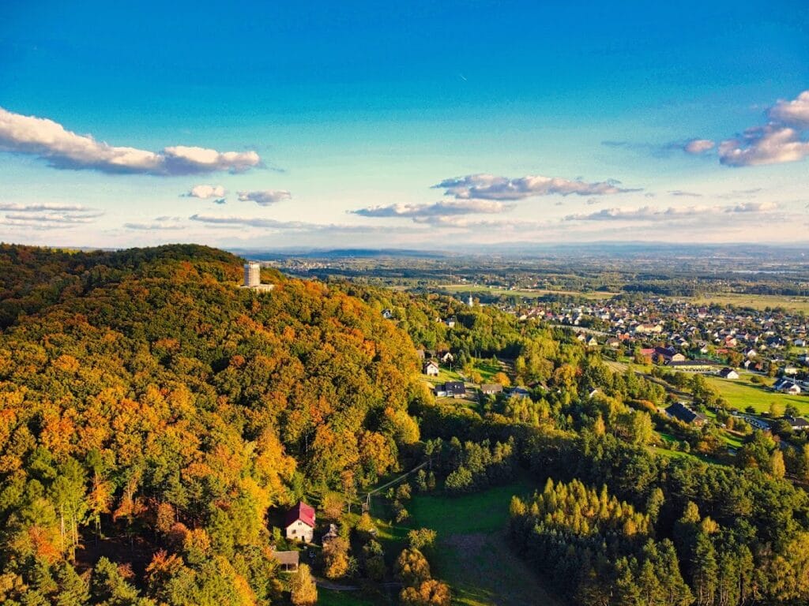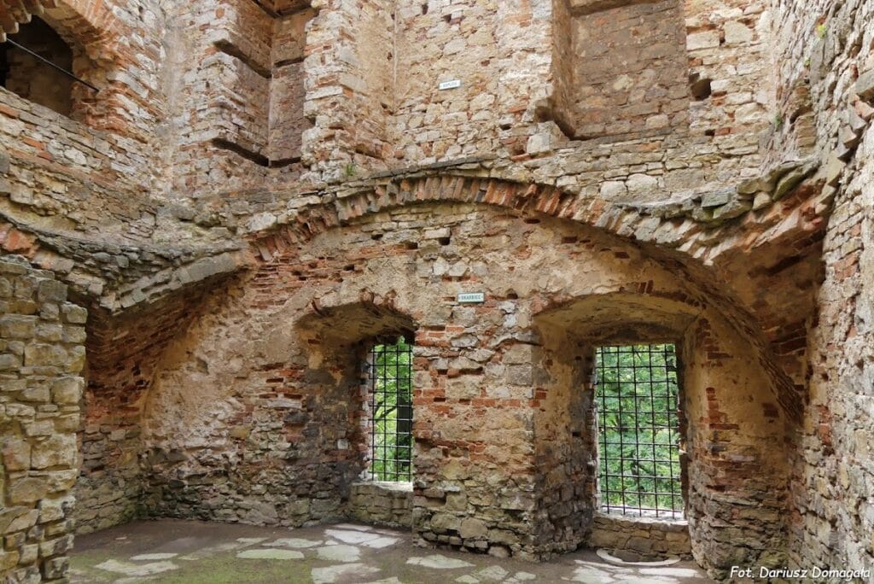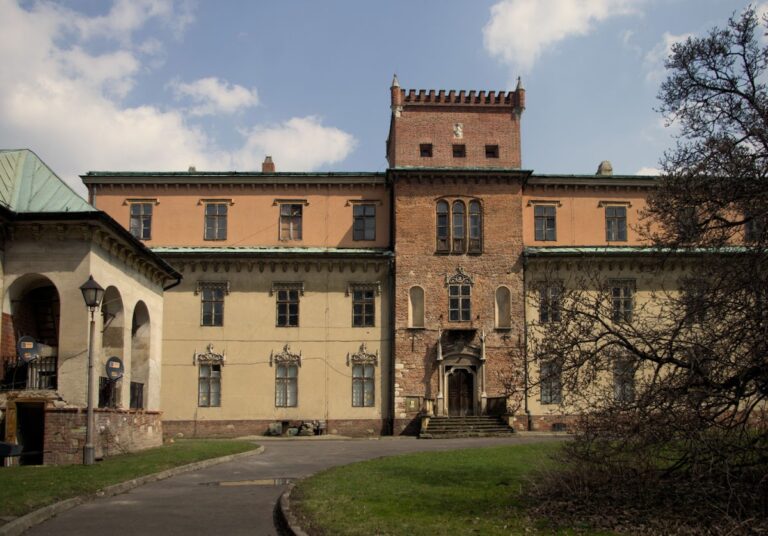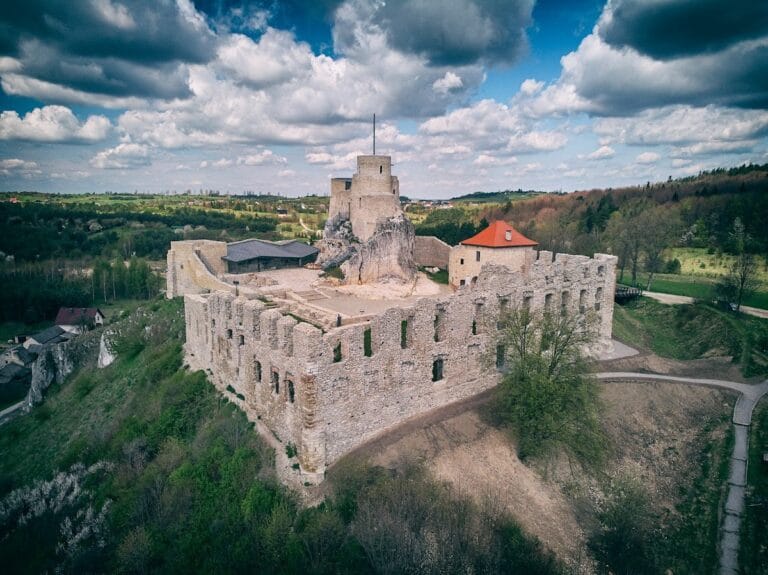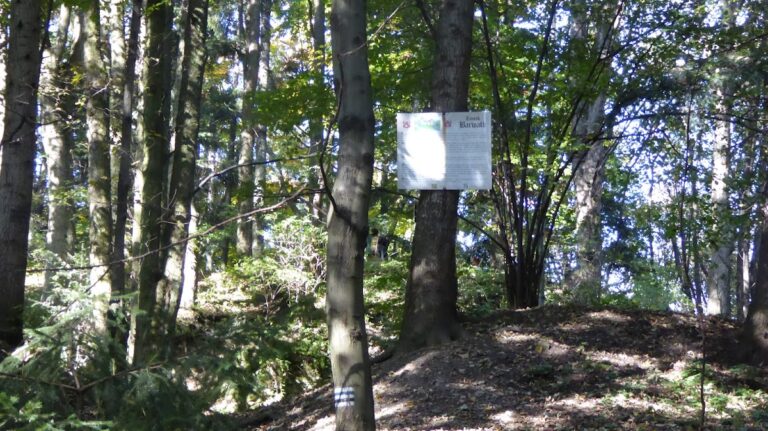Lipowiec Castle: A Medieval Gothic Fortress in Poland
Visitor Information
Google Rating: 4.6
Popularity: Medium
Official Website: www.mmz.info.pl
Country: Poland
Civilization: Early Modern, Medieval European
Site type: Military
Remains: Castle
History
Lipowiec Castle is a medieval ruin located near the village of Babice in Poland. It was built by the Kraków bishops and forms part of the network of “Eagle’s Nests” castles situated on the Kraków-Częstochowa Upland.
The site was initially recognized for its strategic importance during the period when the Polish Piast monarchy was divided among various rulers. Positioned on a limestone hill close to an important trade route linking Kraków and Silesia, a small fortification was established to protect this corridor. Before 1243, the surrounding lands were owned by the Gryfit family of Lesser Poland, followed shortly by control of a local Benedictine nuns’ monastery in Staniątki. The monastery’s abbess was the daughter of Klemens of Ruszcza, a local lord holding the Babice estates, including the area of Lipowiec.
In the late 13th century, Bishop Jan Prandota of Kraków acquired the domain and began building or expanding a wooden castle, possibly adding a stone tower that would form the oldest surviving part of the present site. Over the following decades, from the late 1200s into the early 1300s, the fortress was gradually transformed into a stone castle, adapting to the needs and military architectural trends of the period.
During the late 13th century, Lipowiec played a role in regional power struggles. In 1294, Bishop Jan Muskata used the castle as a base to oppose King Władysław Łokietek, conducting raids with support from his brother-in-law. Muskata undertook significant rebuilding efforts at Lipowiec, though precise details of these changes are unclear. After losing royal protection, Muskata was expelled in 1306 but found refuge intermittently in the castle until 1312.
Following the internal conflicts of the Piast dynasty and the consolidation of power under King Casimir the Great, the castle’s importance as a defensive stronghold grew. It guarded the crucial trade route from Lesser Poland to Silesia. By this time, the original stone tower functioned as a separate defensive point near the castle’s main entrance.
Throughout the 14th and 15th centuries, Lipowiec Castle underwent several expansions and repairs. In the 15th century, the castle’s tower was connected to the main building at its southeast corner, giving it a shape close to what can be seen today. The castle was encircled by a deep moat, accessed by a wooden bridge leading to a gate with a pedestrian passage. Below the southeast side of the fortress, a bailey—a courtyard with economic buildings—was established, later surrounded by its own defensive wall and gate, probably during the late 1400s.
The early 15th century saw military upgrades at Lipowiec, prompted by threats from the Hussite Wars. The Hussite base in Gliwice endangered Lesser Poland, encouraging castle improvements to withstand these new challenges. Prominent bishops, such as Wojciech Jastrzębiec and Zbigniew Oleśnicki, contributed to the castle’s development in this period; their heraldic shields remain visible in the upper courtyard walls. Notably, in 1444, Bishop Oleśnicki issued a privilege at Lipowiec concerning the Duchy of Siewierz.
During the 15th century, the castle served dual roles as a fortified residence and as a prison for ecclesiastical offenders. The incarceration of clergy, including the abbot Mikołaj of Busko in 1437, is well documented. In the following century, amid the religious upheaval of the Reformation, Lipowiec’s prison function intensified. It held both heretics and clergy accused of crimes, such as Franciscan brothers convicted of murder, and Francesco Stancaro, an Italian professor imprisoned for promoting Unitarian ideas. Stancaro escaped from the castle in 1550 and later published reformist writings.
Adaptations for prison use began in the 15th century but became more extensive in the 16th century. These included enlarging detention cells, lowering the depth of the moat, installing stone pillars to support the bridge, and altering internal staircases and passages. Bishops Jan Konarski and Andrzej Zebrzydowski, active in the early to mid-1500s, oversaw these modifications, as evidenced by their coats of arms found within the castle.
The 17th century brought decline. In 1629, a fire damaged much of the upper wooden structures. Later, during the Swedish invasion of 1655–1657, Lipowiec was used as a Swedish military headquarters. When retreating, Swedish forces set fire to the castle, accelerating its deterioration.
Following abandonment after these wars, ruins remained through the 18th century. Bishop Konstanty Felicjan Szaniawski initiated restoration efforts aiming to convert Lipowiec into a correctional facility for clergy. His work was continued by Bishop Andrzej Załuski, including interior reconstructions and installation of a new staircase in the southwest corner. Subsequent efforts were mainly limited to maintenance.
The castle left the bishopric’s control after the death of Bishop Kajetan Sołtyk in 1789, when Emperor Joseph II’s reforms transferred the property to the state and eventually into private hands. A significant fire in 1800 destroyed much of the roof and interior. Some parts of the castle were still used as residences until the late 1840s, after which it was fully abandoned, leading to further decay noted in 19th-century engravings.
Scientific interest grew in the late 19th century, including research and publication by Władysław Łuszczkiewicz. In 1868, Count Guido Donnersmarck acquired the castle and its surrounding lands.
From the 1950s onward, efforts focused on stabilizing the ruin, conserving the remains, and adapting the site for educational purposes. Archaeological and preservation work took place mainly between 1961 and 1969, with additional work on the foregate continuing until 1975.
Remains
Lipowiec Castle presents a classic example of a Gothic defensive fortress built primarily of stone in the Polish highlands. Its structure reflects centuries of architectural evolution, with brick employed mostly in vaulted ceilings. Originally, the castle’s upper walls were covered with plaster, fragments of which survive today. Interior decorative details and door or window frames have been lost over time due to fire damage and long-term neglect.
The complex comprises three main sections. The upper castle, built on a pentagonal plan, is a four-winged stone building arranged around a small central courtyard. At its southeastern corner stands a prominent circular tower approximately 30 meters tall, the oldest part of the structure, dating from the late 13th to early 14th century. Initially, this tower functioned as a standalone donjon near the entrance gate, serving as a final defensive refuge during sieges. Its original entrance was set about halfway up the tower’s height for security.
The upper castle’s ground floor contained various utility rooms, including the kitchen, bakery, pantry, treasury, and refectory. A well carved into the limestone reaches over 24 meters deep and dates from the castle’s earliest phase, originally operated by a wooden winch for drawing water. On the first floor were the living quarters, a chapel, and prison cells, with the second floor housing additional living spaces and further prison cells on its western side.
In the 15th century, the tower was linked to the main castle building to form a unified structure. It was also adapted to accommodate artillery defense by adding openings for ‘tarasnice,’ an early form of firearm, on several levels, allowing defenders to fire upon attackers from a distance. Inside the tower, prison dungeons were located in the lower parts. Prisoners were lowered into these cells through a floor opening near the tower’s entrance. Narrow winding stone staircases provided access between different floors. The tower once had a sloped conical roof and thick defensive walls at the top, as indicated by surviving stone corbels. Today, its summit features an observation platform with metal railings installed for access.
The foregate area is a rare medieval defensive element found at Lipowiec. It consisted of a wide moat crossed by a wooden bridge leading to a detached gate structure. This gate was connected to the upper castle’s main gate by two parallel walls forming a protected passage known as a “neck.” Archaeological evidence shows that this foregate was removed in the 17th century.
Below and southeast of the upper castle lies the bailey, a lower courtyard established in the late 15th century. It was enclosed by its own wall and gate, distinct from the upper castle’s defenses. This area contained several wooden economic buildings such as stables, coach houses, and quarters for servants, all located significantly lower on the hillside.
Defensive features of the castle complex included a deep moat surrounding the main structures and a wooden bridge providing controlled access. The entrance passage was designed to limit attackers’ movements, enhancing security.
Heraldic shields of Bishops Wojciech Jastrzębiec and Zbigniew Oleśnicki remain embedded in the walls of the upper castle’s courtyard. These stone carvings attest to the bishops’ important roles in the castle’s construction and improvement during the 15th century.
The 16th century brought significant alterations inside the castle to adapt it for prison use. Cells were enlarged, the defensive moat’s depth reduced, and internal communications altered by changing staircases and passageways. Later, in the 18th century, interior renovations included the construction of a new staircase in the southwest corner, with conservation work addressing the external structure.
Today, Lipowiec stands as a conserved ruin, stabilized to halt decay and maintained as a valuable historic site preserving its layered Gothic architecture and the traces of its defensive and penal functions.
