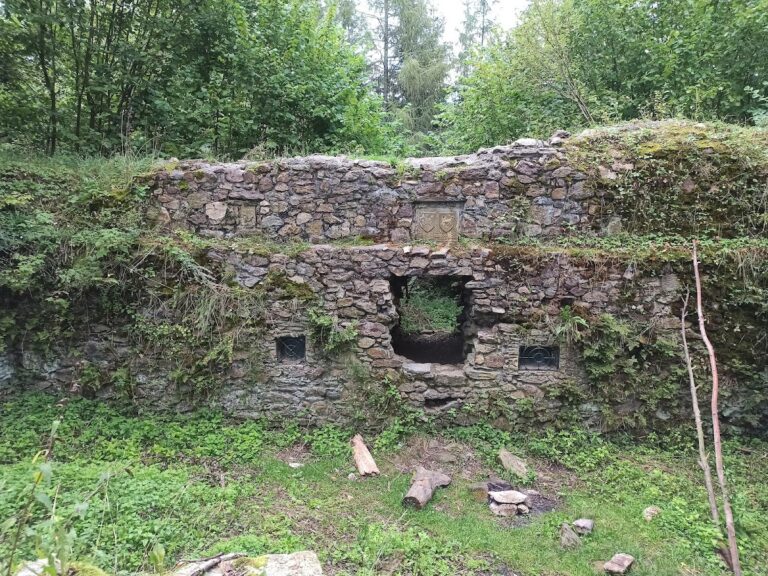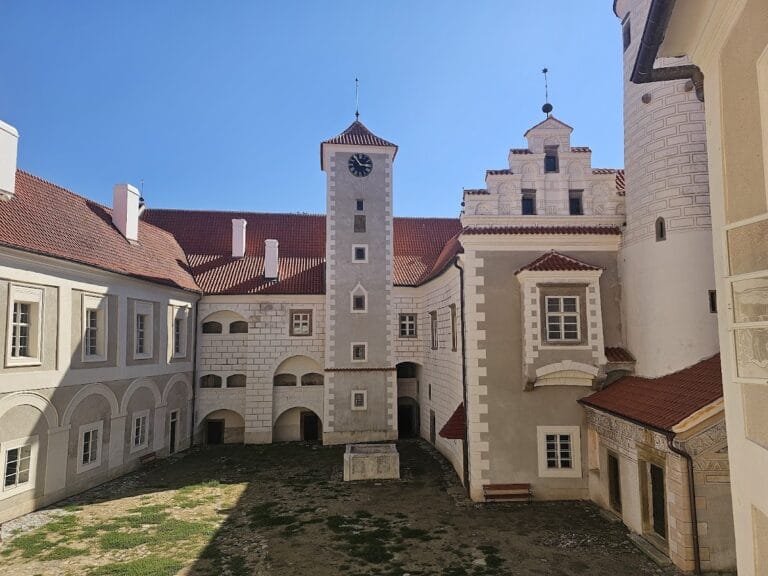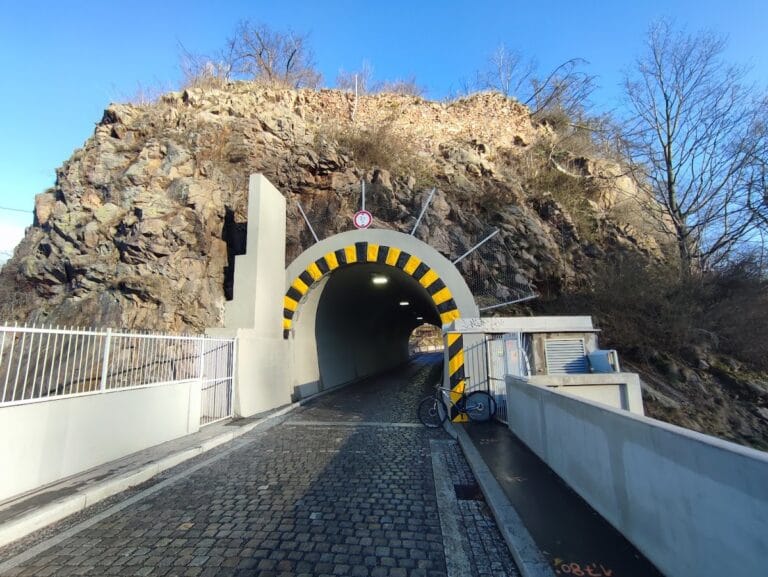Lipnice nad Sázavou Castle: A Historic Czech Fortress and Noble Residence
Visitor Information
Google Rating: 4.7
Popularity: Medium
Google Maps: View on Google Maps
Official Website: www.hrad-lipnice.cz
Country: Czechia
Civilization: Medieval European
Remains: Military
History
Lipnice nad Sázavou Castle is situated in the municipality of Lipnice nad Sázavou in the Czech Republic. It was established in the early 14th century by a prominent noble family belonging to the Moravian aristocracy, known as the Lords of Lichtenburk.
The castle’s origins trace back to around 1310, when Raimund of Lichtenburk, a Moravian governor and magnate, is credited with its founding. The site was chosen for its strategic position on a hill overlooking the Sázava river valley, allowing control over the surrounding landscape stretching to the Iron Mountains and the Ždďárské vrchy hills. The earliest written records mention a castle official, Bernhard, in 1314, followed by a direct reference to the castle itself in 1316. In these early decades, the ownership shifted several times, including instances when the castle was confiscated by King John of Luxembourg and later handed over to Jindřich of Lipé.
During the mid-14th century, Jindřich’s sons inherited the castle, with one of them, Pertold, serving as provost from 1338 to 1347. Pertold was responsible for commissioning decorative wall paintings in the castle’s chapel of St. Lawrence, including fragments depicting scenes from the Passion of Christ. The period between 1370 and 1376 saw Lipnice incorporated into the holdings of the Bohemian Crown. King Charles IV mortgaged the castle to Boček of Poděbrady, after which it passed to Vítek of Landštejn. In 1380, Vítek established a chapter at Lipnice for six canons and a dean, indicating the castle’s increasing religious significance.
Ownership shifted via marriage in the early 15th century to Čeněk of Vartenberk, who undertook important modifications to the castle’s defensive Samson tower. Under his rule, the castle chapel saw the ordination of the first Hussite priests in 1417. Notably, the Lipnice Bible, an important medieval manuscript, is believed to have been completed at the castle in 1421. In 1436, the Trčka of Lípa family took possession, ruling the castle and town for nearly two centuries. During their tenure, they transformed the fortress into a residence reflecting the late Gothic style.
Between 1561 and 1593, Martin of Thurn enhanced the castle with Renaissance features, adding a two-flight staircase and a second floor to the older palace. The Trčka family returned to hold the castle in 1594, but following the death of Jan Rudolf Trčka in 1634, ownership passed to Matouš Vernier de Rougemont, a French officer in imperial service. The turbulent years of the Thirty Years’ War brought military conflict to Lipnice nad Sázavou Castle. In 1639, Swedish forces laid siege to the castle, though they failed to capture it. However, after the Battle of Jankov in 1645, the castle was occupied by Swedish troops until 1648, resulting in significant devastation.
Despite retaining ownership into the 18th century, the Vernier family did not reside at Lipnice, instead entrusting its administration to local officials who used only a small portion of the apartments. Over time, the castle fell into decline, and by the 19th century it was primarily valued as a source of building materials. Josefina Trauttmansdorff acquired the estate in 1842, but a storm in 1847 led to the collapse of a damaged tower section, and a fire in 1869 caused extensive destruction.
Efforts to preserve the ruins began in the early 20th century, with the foundation of the Lipnice Castle Rescue Corps in 1917 and later involvement by the Czech Tourist Club in 1925, which established its headquarters on-site. The castle is also linked to the writer Jaroslav Hašek, who worked as a guide there while living in the nearby town. Today, Lipnice nad Sázavou Castle remains state property, managed by the National Heritage Institute. It has undergone partial restoration and continues to be preserved for its cultural and historical value.
Remains
The layout of Lipnice nad Sázavou Castle reveals a complex built over several centuries, with construction reflecting changing styles and functions from a modest stronghold to a fortified noble residence. The oldest surviving core dates from a significant rebuilding initiated by Jindřich of Lipé, who replaced the earlier simple structure with a design suitable for a courtly setting.
Dominating the site is a large stone donjon tower, used as the main residential keep. The tower stands on a trapezoidal base, with its longest side measuring 21 meters, constructed to provide extensive living and defensive space. Adjacent to this central tower is the first gate tower, and the two are connected by a passage located on the second floor, facilitating secure movement within the castle’s defenses. Nearby, to the south of the courtyard, remnants of a rectangular tower with barrel-vaulted ground floors and pilasters supporting what was once a battlement walkway testify to the castle’s defensive enhancements.
The gateway system was reinforced by a barbican wall and included a vaulted passage with a patterned star vault, reflecting the architectural development in the late 14th century. To the south, the burgrave’s building originally offered two stories but was transformed after 1380 into a religious chapter house for canons and a dean. Surviving portions of this late Gothic palace illustrate its dual administrative and ecclesiastical roles.
Separating the castle’s rear section was a curtain wall incorporating a second gate tower; though now mostly vanished, its foundations remain visible alongside a sedile, a built-in stone seat set into the wall. Beyond this lies the rear palace complex, which occupies an area roughly 40 by 20 meters and was built in two main stages. The older southwestern wing was extended by a northeastern addition shortly afterward, which included the construction of a second residential tower known as Samson near the close of the 14th century.
The newer palace wing features vaulted cellars beneath living quarters, with a large hall opening onto the courtyard. The Trčka family’s late Gothic remodeling removed internal walls dividing the castle, allowing for larger, unified spaces. They also erected a new palace connecting the southern donjon and the chapel, along with a smaller wing bridging the chapel and the old palace, creating a cohesive residential complex. Renovations extended to vaulting the southern tower’s first floor and adding a prominent bay window, while the castle’s overall fortress was modernized with reinforced earth bastions, including one protecting the outer bailey and another positioned on the northeast side called the Křénovka bastion.
The chapel of St. Lawrence, situated on the second courtyard, remains an architecturally noteworthy feature. It is designed on a square plan capped at one end with an early Gothic polygonal presbytery—an area dedicated to the altar—complete with original window tracery and rib vaulting. Carved figurative corbels adorn the chapel’s pilasters, featuring detailed images such as a knight’s head wearing a hat, a monster with its tongue extended, and a sow nursing two boys donning Jewish hats, each offering insight into medieval symbolism and artistic expression. Inside, a vaulted sedile with early 14th-century wall painting fragments can still be seen, although the nave underwent reconstruction following fires in the 15th and 17th centuries.
Fortifications extended beyond the castle itself, integrating with the town’s defensive walls. The White Tower, positioned on a hill above the southern edge of the town, functioned as an advanced bastion. It consists of a round tower encircled by a ditch and rampart, serving as a key element in the broader defensive system protecting Lipnice nad Sázavou.
Within the castle’s extensive cellars lie remains of a medieval banquet hall, a deep well, and a former prison, providing tangible connections to the social and functional aspects of the site. The castle museum houses archaeological items and everyday objects collected from the site, including an important group of Gothic stove tiles dating from the mid-14th to the 16th centuries, which illustrate aspects of domestic life and craftsmanship during the castle’s period of significance.










