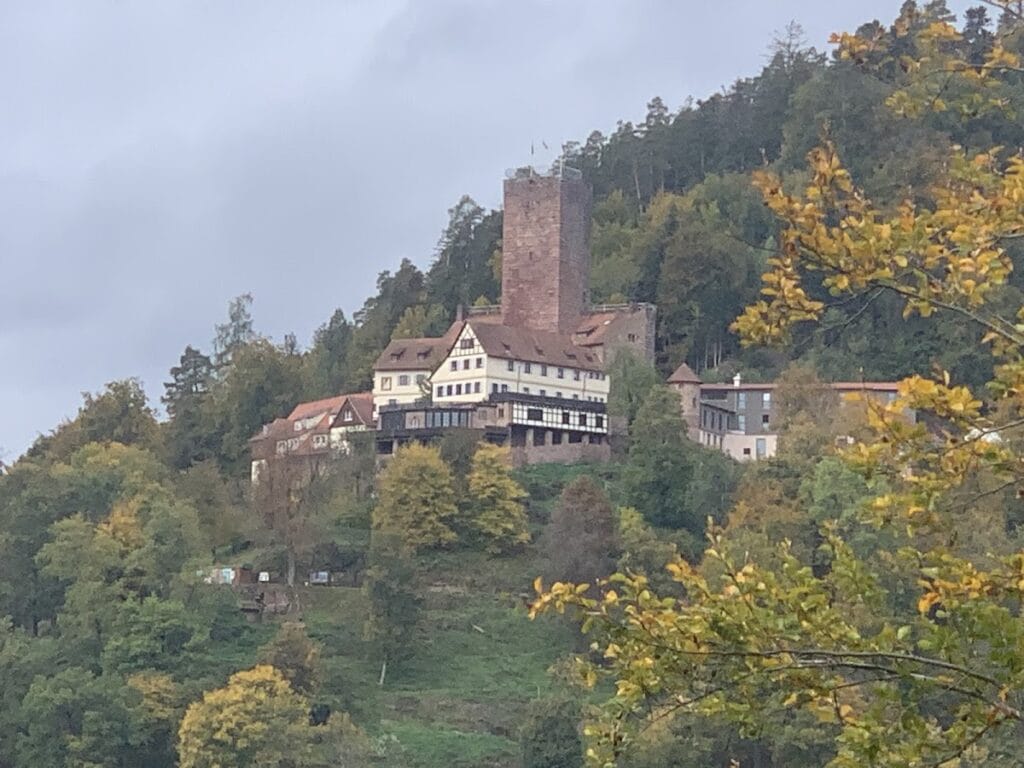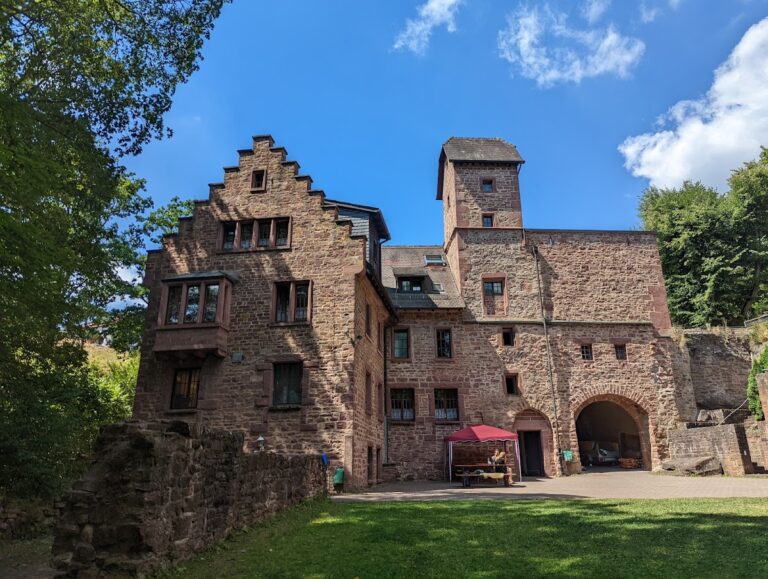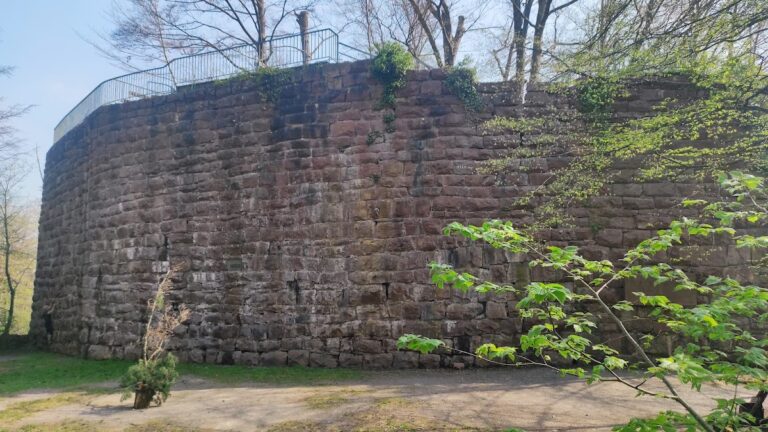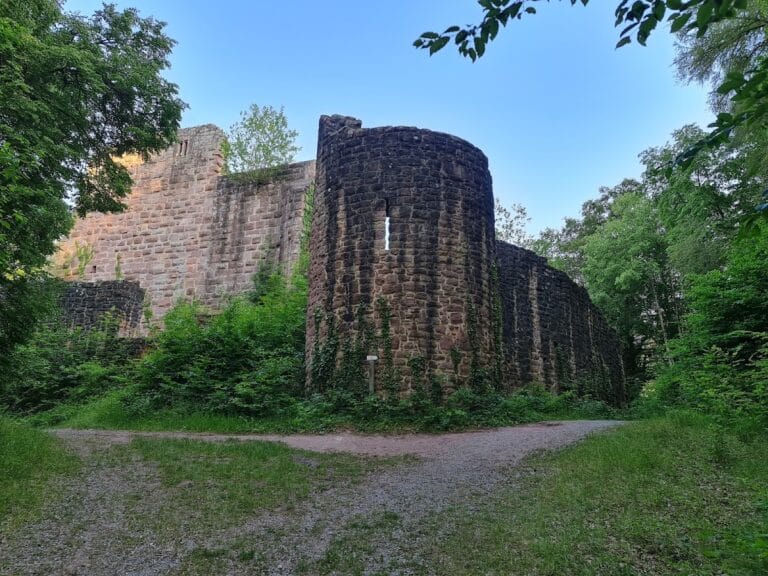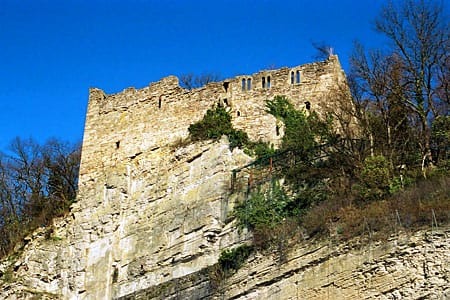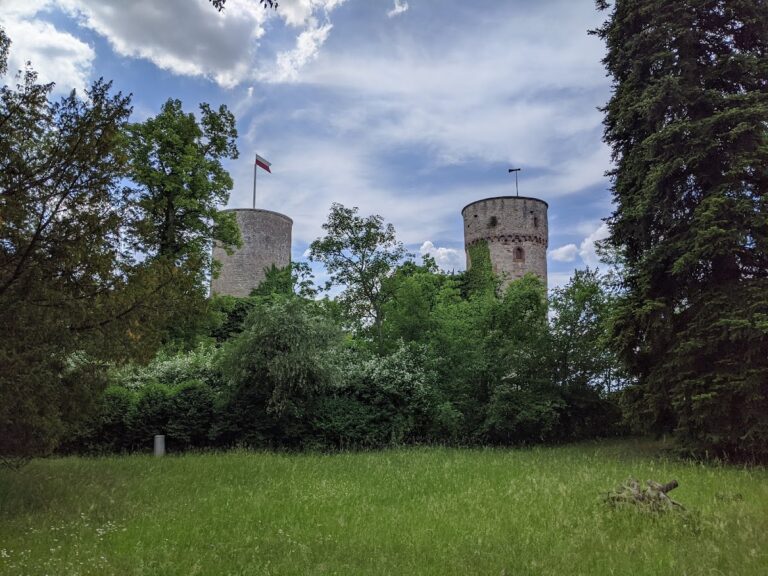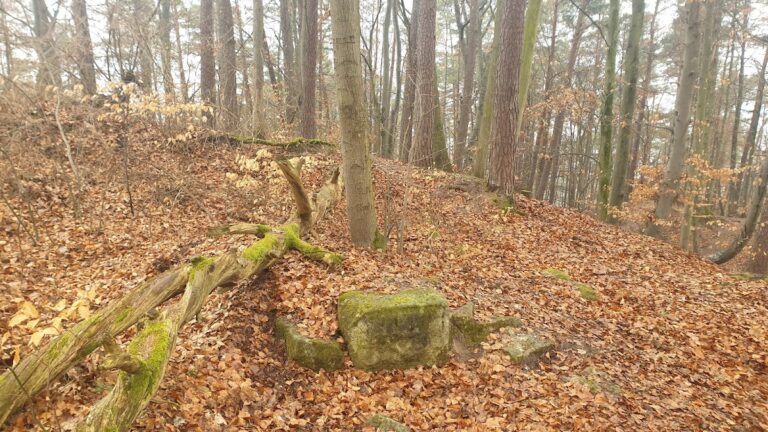Liebenzell Castle: A Medieval Fortress in Germany
Visitor Information
Google Rating: 4.2
Popularity: Low
Official Website: internationalesforum.de
Country: Germany
Civilization: Medieval European
Site type: Military
Remains: Castle
History
Liebenzell Castle, situated above the town of Bad Liebenzell in present-day Germany, was built during the 12th century by the Counts of Calw. Positioned strategically on a rocky outcrop at an elevation of 450 meters, it served as a noble residence and defensive stronghold within the medieval landscape of the region.
In 1196, the castle came under the control of the Counts of Eberstein. During their tenure, significant expansion took place between 1220 and 1230, enhancing the fortifications and living quarters. The enhancements reflected typical medieval efforts to adapt to evolving military and residential needs.
The final knight associated with the castle, Ludwig von Liebenzell, transferred ownership in 1273 to the Teutonic Order, a religious and military organization. Just a year later, the Order sold the property to Margrave Rudolf of Baden, linking the castle to the growing influence of the Baden territory.
By the early 16th century, the castle had fallen into a state of ruin, with only sections such as the shield wall and main tower remaining intact. Its dilapidation was compounded when it suffered destruction again in 1692. Centuries later, renewed interest led to a comprehensive reconstruction in 1954, led by the politician and youth leader Gustav-Adolf Gedat. This revival involved an international youth effort and repurposed the castle as a center for political education and intercultural exchange. Today, the site remains under the stewardship of the International Forum Burg Liebenzell, functioning as a venue for youth education and conferences.
Remains
Liebenzell Castle features an irregular pentagonal design centered around a formidable shield wall that dates back to the early 13th century. This defensive wall rises 17.5 meters high and is 2.7 meters thick, constructed using rusticated ashlar stone blocks, also known as buckelquader, characterized by their rough, protruding faces typical of Romanesque architectural style.
Integrated into this wall is the castle’s square keep, or bergfried, measuring roughly 9 by 9 meters at the base. This six-story tower stands 32 meters tall and is notable for the high entrance positioned six meters above ground level, originally meant to enhance security. Like the shield wall, the keep’s walls are two meters thick and built from the same rusticated ashlar masonry. It also contains a garderobe, an early form of latrine built directly into its structure, reflecting practical considerations of medieval castle living. Today, the keep serves as a viewing tower, allowing access to its upper levels.
The primary residential building, known as the palas, is distinguished by slender pointed arch openings that hint at stylistic developments beyond the initial Romanesque core. While much of the original residential structure has been altered or restored, these architectural details remain evocative of the castle’s medieval character. Despite the destruction and decay suffered over the centuries, the shield wall and keep stand as enduring remnants of Liebenzell Castle’s early 13th-century defensive architecture, preserved and partly restored for their historical and educational value.
