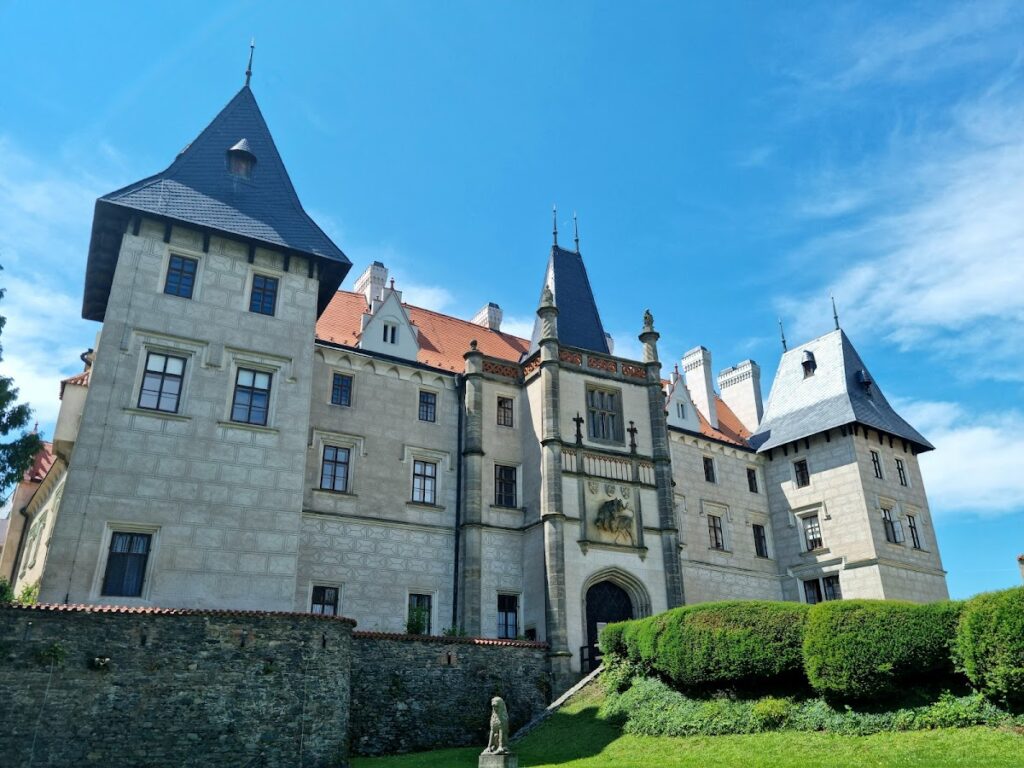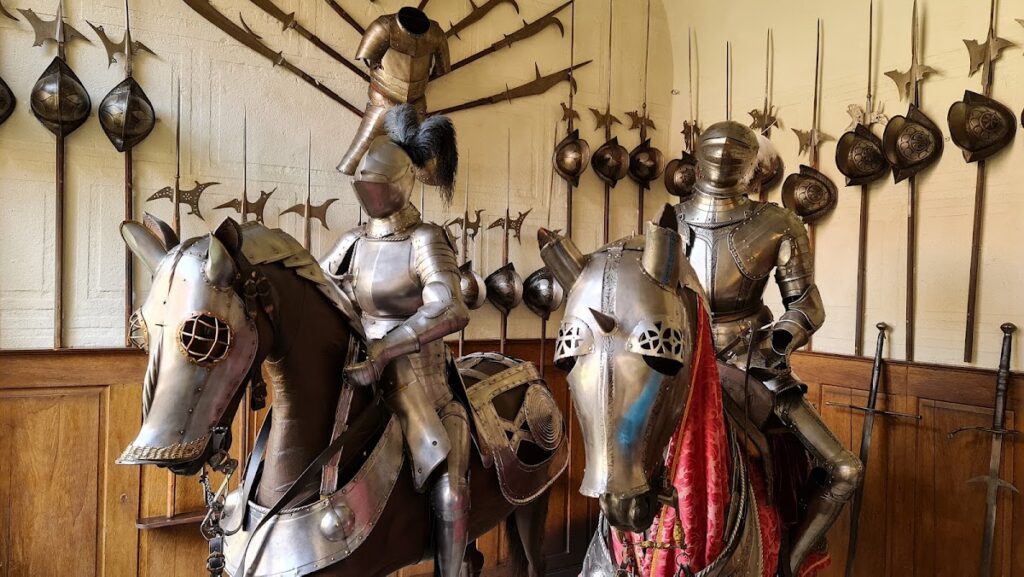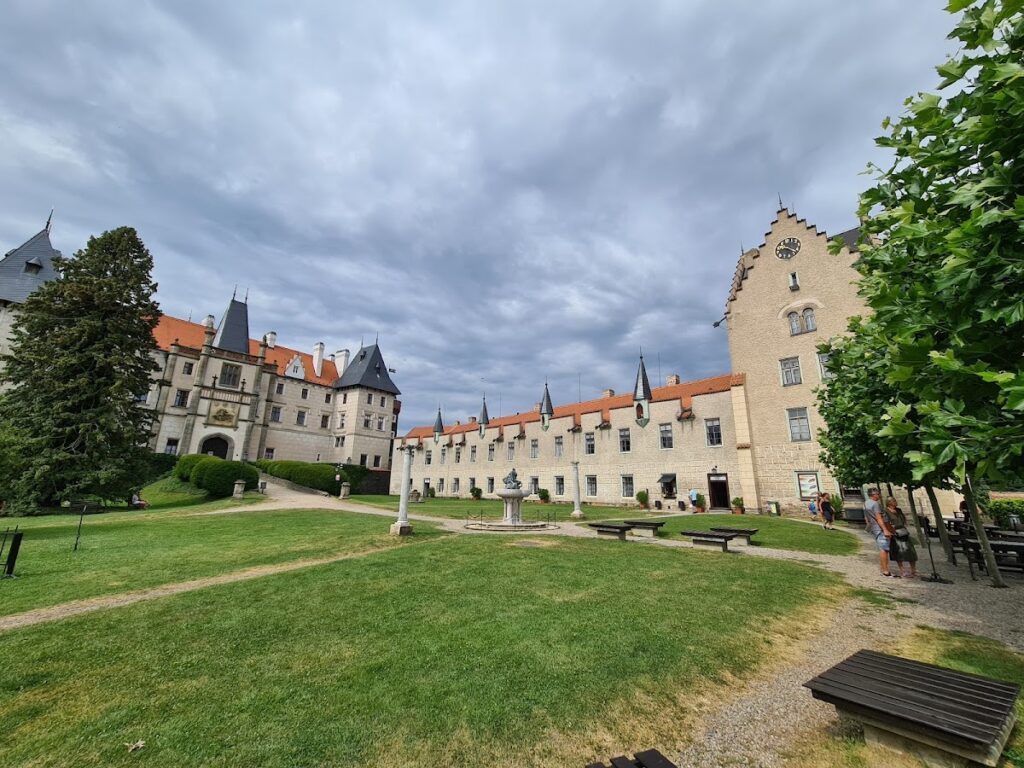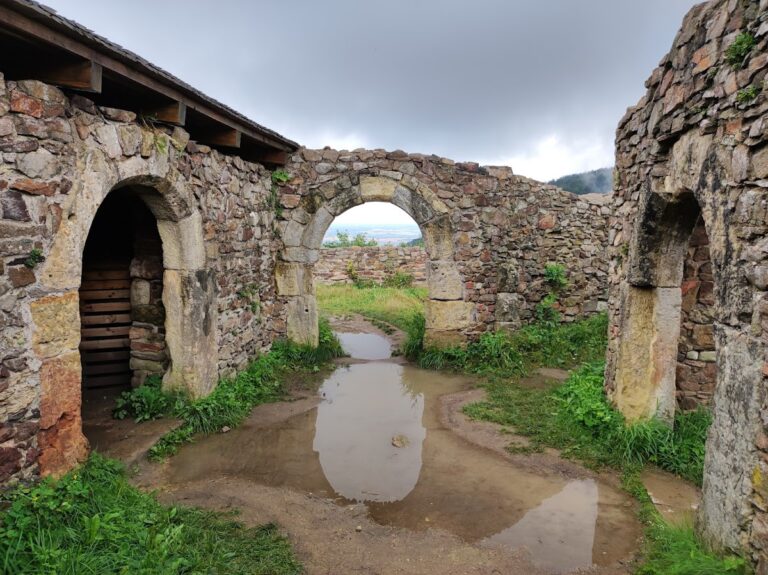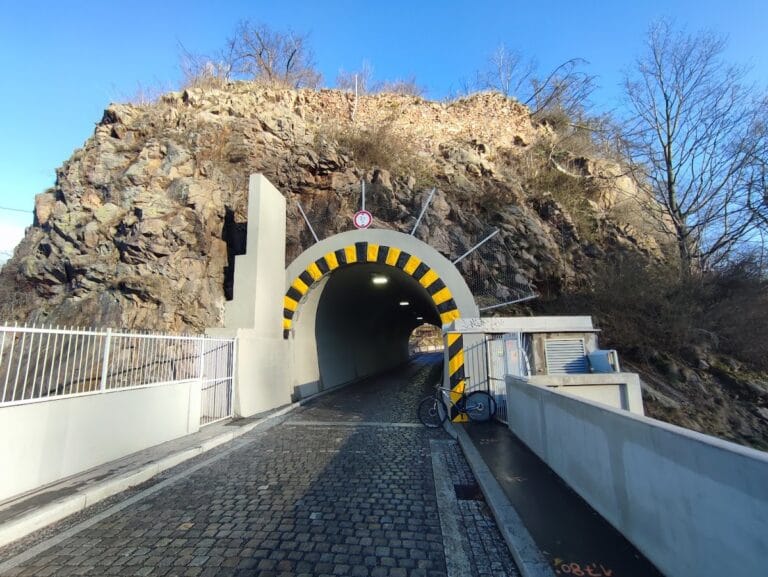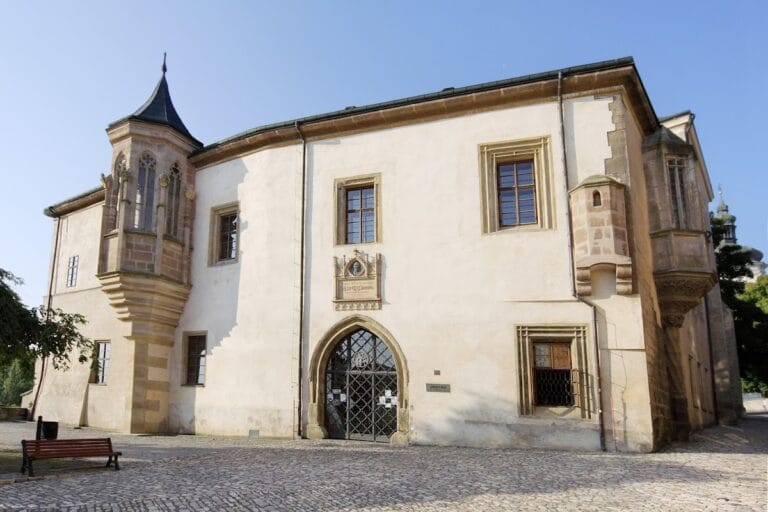Žleby Castle: A Historic Fortress and Chateau in the Czech Republic
Visitor Information
Google Rating: 4.8
Popularity: Medium
Official Website: www.zamek-zleby.cz
Country: Czechia
Civilization: Unclassified
Site type: Military
Remains: Castle
History
Žleby Castle is situated in the municipality of Žleby in the modern Czech Republic. The fortress was established during the Middle Ages, likely constructed by members of the Lichtenburk family, either Smil of Lichtenburk or his son Jindřich, as a Gothic castle in the 13th century. Its earliest indirect written reference dates back to 1289, connected to Jindřich’s descendants who adopted the surname Žlebští, which originated from the castle’s name rather than their original family name.
In 1356, the castle became a royal property when it was acquired by King Charles IV. Throughout the late medieval period, Žleby Castle was frequently pledged to various nobles and served as a stronghold of significance. During the turmoil of the Hussite Wars in the early 15th century, the fortress faced military conflict; it was seized twice by Hussite forces and suffered partial destruction notably in the year 1427 as part of the widespread unrest and combat of the era.
Following these conflicts, efforts were made to restore Žleby Castle. In the mid-15th century, Jiří of Dubá and Vízmburk undertook a reconstruction, updating the fortress with late Gothic architectural features. Ownership of the estate passed through several noble families during the 15th and 16th centuries, including the Žehušičtí, Bohdanečtí, and Chotouchovskí lineages, reflecting the castle’s role as a significant but changing seat of regional power.
By the late 16th century, the medieval fortress underwent a transformation into a Renaissance-style chateau. This period marked a shift from purely defensive architecture to more residential and representational functions. In the 18th century, the Auersperg family took possession of the property and conducted a Baroque remodeling around 1754, which redefined the appearance and style of the estate in keeping with contemporary tastes.
The most recognizable features of the castle today stem from an extensive Neo-Gothic reconstruction during the Romantic era, primarily carried out between 1849 and 1868 under the direction of the Auerspergs and architects František Schmoranze senior and Benedikt Škwora. The Auersperg family maintained ownership until the conclusion of the Second World War, after which the castle was nationalized in 1945. Since the mid-20th century, the castle has been accessible to the public, with exhibitions expanded between 1967 and 1969 to include a variety of halls, private chambers, a theatre, and a tower with a cellar.
Remains
Žleby Castle occupies a strategic promontory encircled on three sides by the Doubrava River, forming a natural defensive position. The original medieval fortress was composed of a two-part complex with a trapezoidal core, the footprint of which largely overlaps the footprint of the later chateau buildings. While the full medieval layout is obscured by centuries of later changes, some of the oldest construction remains documented in situ.
Among the surviving medieval features are the thick walls of the southern wing of the original palace, retaining the massive masonry characteristic of the Gothic period. Additionally, fragments of the northern wing preserve robust walls and gate remains, revealing details of the medieval entrance to the castle. The eastern wing showcases architecture from the transition between the late Gothic and Renaissance phases, highlighting the castle’s gradual evolution. The central stronghold was once surrounded by a parkán, which is an outer defensive wall. This parkán was fortified in the 15th century with three semi-circular bastions on the northern edges, although these bastions have since disappeared.
During the Renaissance reconstruction, the castle maintained its foundational layout but adopted new stylistic elements. Residential buildings ranged from one to two stories and featured an inner courtyard with arcades typical of Renaissance design. The ground-floor rooms display vaulted ceilings, and fragments of sgraffito decoration—an artistic technique involving layers of colored plaster—remain on the walls, providing visual clues to the aesthetic tastes of the period.
The 19th-century Neo-Gothic renovation introduced a more romanticized medieval appearance, significantly altering the castle’s profile. Architects incorporated three cylindrical towers and constructed a chapel between 1852 and 1857. Defensive-style exterior walls were added to enhance the castle’s fortress-like character. Access to the castle is marked by a sequence of three gates along a long approach road, with the first gate completed in 1878. The complex also includes a clock tower built in 1861–1862, the Holubová Tower which incorporates the third gate and forecourt defenses completed in 1864, and the Veliká Tower, featuring the second gate constructed between 1864 and 1878.
In total, the chateau encompasses 116 rooms and is surrounded by an extensive park expanded to 90 hectares. Notable decorative elements include a portal adorned with a bison relief from the hand of sculptor Emanuel Max, who also crafted statues of the first Auersperg owner and Emperor Lothar for the southern facade. The courtyard arcades were partially enclosed with glass during this phase, joining other architectural features such as high hipped roofs, bay windows, chimneys in a neo-Renaissance style, and ornate gargoyles reflecting Gothic revival tastes.
The castle garden, developed in place of the former Baroque courtyard, contains two columns imported from Pompeii and a fountain sculpted by Anton Dionys Fernkorn. This fountain depicts an Auersperg ancestor engaged in combat with a bison, an image that links to the heraldic symbols and family history of the castle’s owners. A two-story tower with Gothic-inspired gables was also added on the western side of the garden.
Next to the castle lies a 24-hectare English park laid out to take advantage of the natural steep slopes of the promontory and the adjacent river valley. The Hostačovka stream runs through this landscaped area and forms a small waterfall where it joins with the Doubrava River, accessible via a bridge. The park contains a variety of exotic trees planted in the 19th century, numerous species of rhododendrons, and supports free-ranging wildlife along with more than fifty species of birds. Beyond the park, a game reserve preserves populations of white and fallow deer, continuing the tradition of noble hunting grounds associated with the estate.

