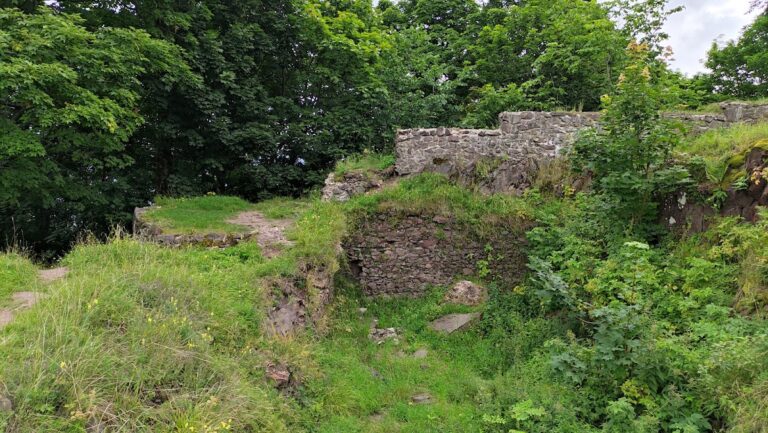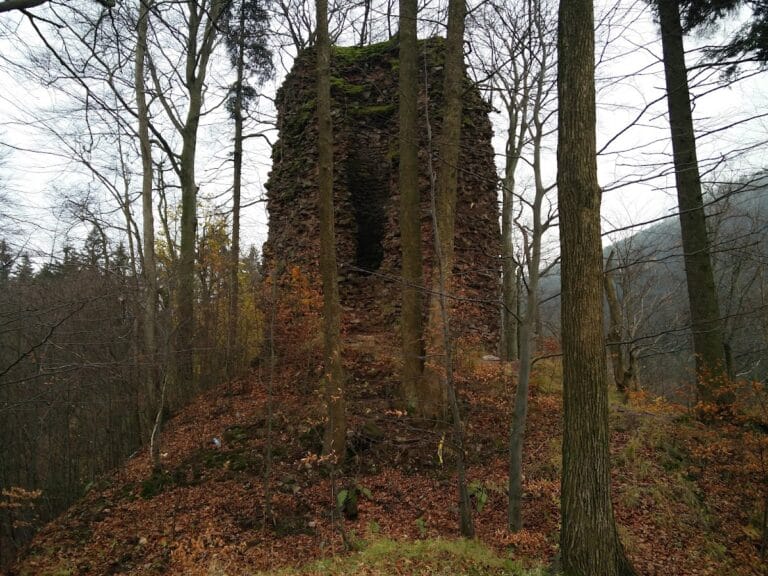Książ Castle: A Historic Silesian Fortress in Poland
Visitor Information
Google Rating: 4.7
Popularity: Very High
Google Maps: View on Google Maps
Official Website: www.ksiaz.walbrzych.pl
Country: Poland
Civilization: Medieval European
Remains: Military
History
Książ Castle and park complex is located in Wałbrzych, Poland, within the historical region of Silesia. The site was originally developed by the Silesian Piast dynasty, a lineage of Polish dukes who played a key role in the region’s medieval history.
Legend attributes the earliest fortress on this location to a knight named Funkenstein, who is said to have been ennobled by Henry I of Saxony in the mid-10th century for presenting coal, a valuable resource. According to the story, Funkenstein was then charged with erecting a defensive stronghold to protect local coal deposits. While this tale aligns with early medieval mining activity, documented evidence of the castle begins in the late 13th century.
Between 1288 and 1292, Duke Bolko I of Świdnica is recorded to have replaced an earlier wooden fortification, destroyed by King Ottokar II of Bohemia in 1263, with a stone castle. The stronghold became a crucial military post known as the “key to Silesia,” commanding the duchy’s borders and forming part of a defensive system maintained by Bolko I and his successors, including his son Bernard Świdnicki.
After the death of Bolko II in 1368 without heirs, Książ Castle passed to the Bohemian crown. Queen Agnes of Habsburg was granted life tenancy until 1392, after which administration of the castle was overseen by Bohemian starosts, officials appointed by the crown. Throughout the 15th century, the castle’s strategic importance was reflected in its involvement in regional conflicts, especially during wars over control of Silesia. It changed hands several times among local nobles and Hungarian forces, with owners such as Jan von Chotěmice, Hermann von Czettritz, and Hans von Schellendorf noted in the historical record.
In 1509, the Hochberg family acquired the castle, beginning a lineage of ownership that lasted until the Nazis confiscated it during World War II. The Hochbergs undertook major reconstructions and expansions: Renaissance style modifications occurred between 1548 and 1555, followed by Baroque redesigns from 1705 to 1732. During the Thirty Years’ War (1618–1648), the castle suffered damage and looting. After its fortifications were destroyed in 1646, the ruins were adapted into French-style garden terraces by the war’s end in 1648, transforming the castle grounds into a landscaped estate.
The 19th and early 20th centuries saw further modernization led by Jan Henryk XI and later Jan Henryk XV Hochberg. They added neorenaissance wings, constructed a towering 47-meter main tower topped with a dome, and developed elaborate gardens featuring multiple terraces and fountains. The Hochberg family played an active social role, supporting local communities and organizing charitable events, notably through Princess Daisy von Pless.
During World War II, the castle was seized by the Nazi regime and converted into a secret military complex associated with the “Riese” project. Under forced labor from prisoners at the nearby Groß-Rosen concentration camp, an extensive system of underground tunnels totaling around two kilometers was excavated beneath the castle. A deep, 40-meter elevator shaft was dug in front of the main entrance. The castle reportedly sheltered part of the Berlin State Library’s collections during the conflict, though these activities may have masked military uses, including weapons production and possibly nuclear research.
Following the war, Soviet troops occupied the site and caused considerable damage and plundering, dispersing much of the castle’s valuable library. Beginning in 1956, conservation efforts commenced, aiming to restore and preserve the castle’s structure, interiors, terraces, and parklands. Restoration has continued into the modern era, with particular efforts following a roof fire in 2014.
Remains
Książ Castle occupies a commanding position atop a rocky massif approximately 395 meters above sea level and about 80 meters above the Pełcznica river valley. Surrounded by forest, the castle is laid out on an oval plan that integrates multiple defensive and residential structures.
The upper castle, or “zamek górny,” features a distinctive quadrangular main tower. Originally around 30 meters tall during the medieval period, the tower was elevated to 47 meters in the early 20th century, crowned by a spherical dome and lantern. The medieval core includes a defensive curtain wall enclosing a lens-shaped courtyard. Within this courtyard stands a substantial three-story building with a bent rectangular layout supported by three massive buttresses, possibly used for representational purposes. A notable feature of the medieval complex is the kitchen building distinguished by its unusual bottle-shaped chimney.
Adjoining the southern side of the upper castle is an oval-shaped outer bailey, known as the “przedzamcze,” which includes a gate courtyard protected by a moat cut directly into the rock. Beyond lies the lower castle or “zamek dolny,” surrounded by its own fortifications comprising battlemented walls and cylindrical bastions projecting outward from the defensive line. These fortifications span construction phases from the 16th through the 20th centuries, reflecting adaptations to changing military technology and styles.
The entire castle complex encompasses over 400 rooms, or about 600 when including outbuildings, spread over five floors and covering roughly 11,000 square meters. Renaissance remodeling in the mid-16th century and Baroque reconstructions in the early 18th century reshaped the castle’s form, while early 20th-century additions introduced neorenaissance wings and updated terraces with ornamental fountains.
The castle grounds contain an extensive park complex arranged in a series of terraced gardens named the Water Terrace, Flora Terrace, Chestnut Terrace, Middle Terrace, Rose (or Cascade) Terrace, and Horseshoe Terrace. This ensemble represents a cohesive landscape design shaped over successive centuries. Within the park stands a romantic-style ruin of the Old Książ Castle (Stary Książ) dating to 1794, and a 19th-century pavilion mausoleum. Numerous auxiliary buildings support the estate, including five stables, a riding hall, carriage house, smithy, laundry building converted into a hotel, and a forester’s lodge, mostly constructed in the 19th and early 20th centuries.
Architectural details inside the castle include the Maximilian Hall, a large space preserving original Baroque decorations, alongside restored rooms such as the Hunting Hall, White Salon featuring Rococo style, Game Salon, Chinese Salon, and Baroque Green Salon. While many original interior elements suffered destruction or severe damage during World War II and subsequent plundering, several rooms have been carefully restored, with others maintained as documented ruins or whitewashed spaces.
During the Second World War, underground works transformed the site significantly. Beneath the castle lies an extensive tunnel system approximately two kilometers in length, built to serve as secure quarters for senior military officers. In front of the main portal, a deep elevator shaft reaching 40 meters was excavated to facilitate access. These subterranean structures are preserved today and form part of the historical complex’s unique features.
The castle’s facades and main tower display an eclectic mixture of architectural styles emergent from Baroque, Renaissance, and neorenaissance influences. Decorative sculptures and detailed façades were introduced during renovations from the 18th century through the early 20th century. The entire estate, including gates, Swiss-style houses, and various support buildings, is registered as a cultural heritage monument and stands as a remarkable example of layered architectural and historical development.










