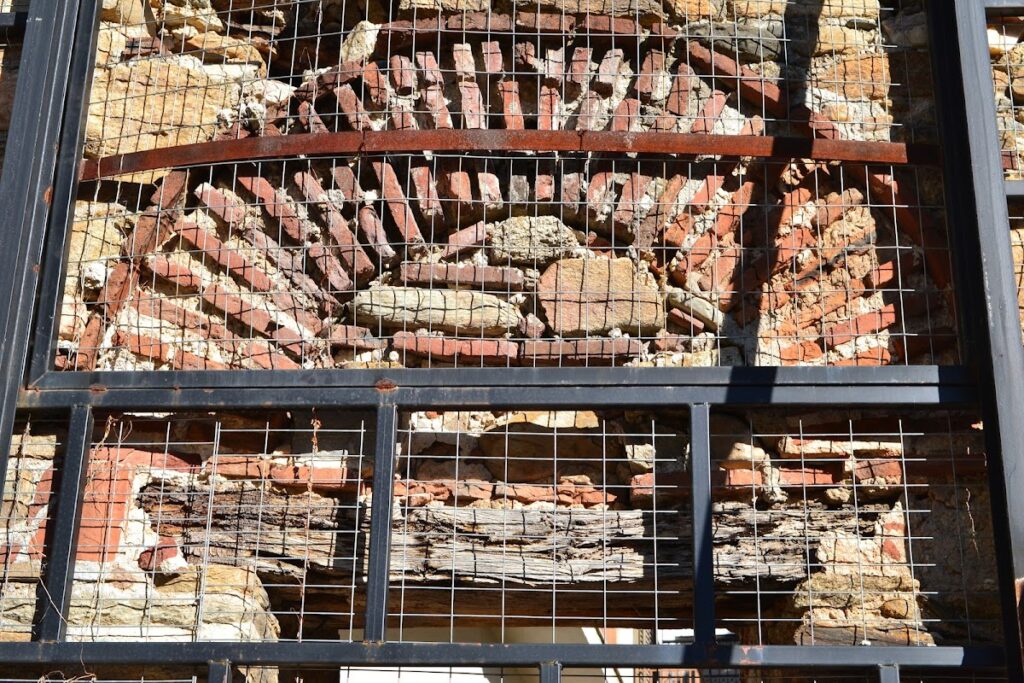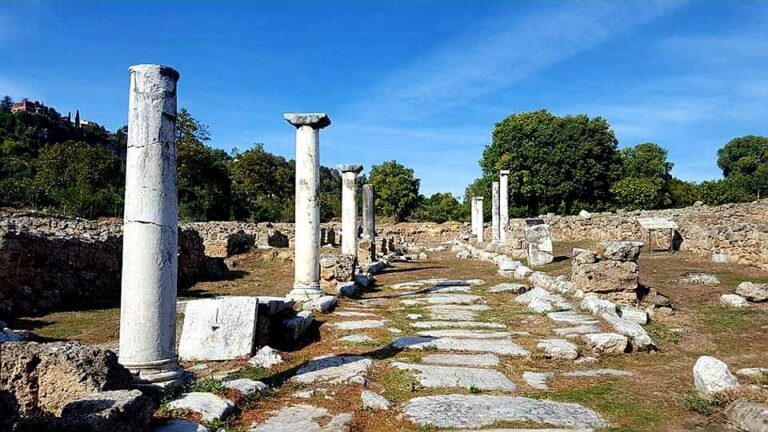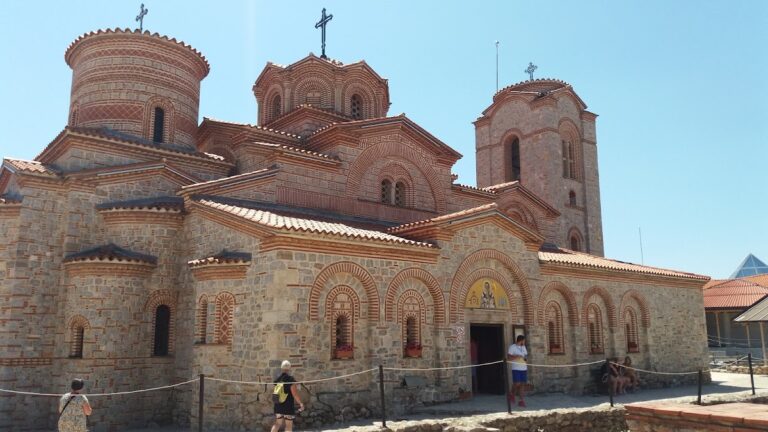Koule Tower in Florina: An Ottoman-Era Defensive and Residential Structure
Visitor Information
Google Rating: 4.4
Popularity: Very Low
Country: Greece
Civilization: Ottoman
Site type: Military
Remains: Tower
History
The Koule, also known as the Small Tower, is located in the municipality of Florina in modern Greece. This structure was built during the period of Ottoman rule, reflecting the influence of Ottoman civilization in the region. It served as both a defensive tower and a residence for local inhabitants.
The tower was most likely constructed either in the late 18th century or sometime during the 19th century. Its creation has been attributed to wealthy members of the local community, who sought to protect themselves and their families while maintaining a presence in the urban center of Florina. The building’s fortified nature indicates concerns for security in a period marked by shifting political and social conditions under Ottoman administration.
Over time, the Koule remained a prominent feature within Florina’s cityscape but eventually fell into partial ruin. In 1985, the tower was formally recognized for its cultural and historical importance, receiving official status as a cultural monument. This designation highlights its value as one of the remaining examples of Ottoman-era domestic fortifications in the area.
Remains
The Koule is characterized by a square floor plan, a design common to defensive towers built in the Balkans during the 18th and 19th centuries. Originally, it was connected directly to a main residential house, integrating both protective and domestic functions. Today, only the tower’s lower portion survives, reaching a height of approximately 4.75 meters. Its footprint measures about 6.80 by 6.82 meters, providing a compact yet sturdy base.
The structure’s walls are remarkably thick, varying between 0.98 and 1.04 meters, constructed to withstand attacks and provide shelter. Inside the walls, there are concealed horizontal wooden beams placed at intervals of three meters, possibly to reinforce the building and support upper floors or the roof. The entrance is notable for its construction consisting of a wooden horizontal beam that bears weight, topped by a semicircular brick vault. Interestingly, the vault’s interior side is pointed, reflecting a distinct architectural technique.
Originally, the tower was crowned with a brick dome covered by traditional Turkish tiles, a feature typical of Ottoman architecture. A stone staircase inside the tower provided access to upper levels, while the roof consisted of flat stone slabs. These elements of the building’s design not only served defensive purposes but also indicated the residential use of the space. Today, these architectural elements survive in varying conditions, with the lower part of the tower preserved within the courtyard of Florina’s Third Gymnasium.









