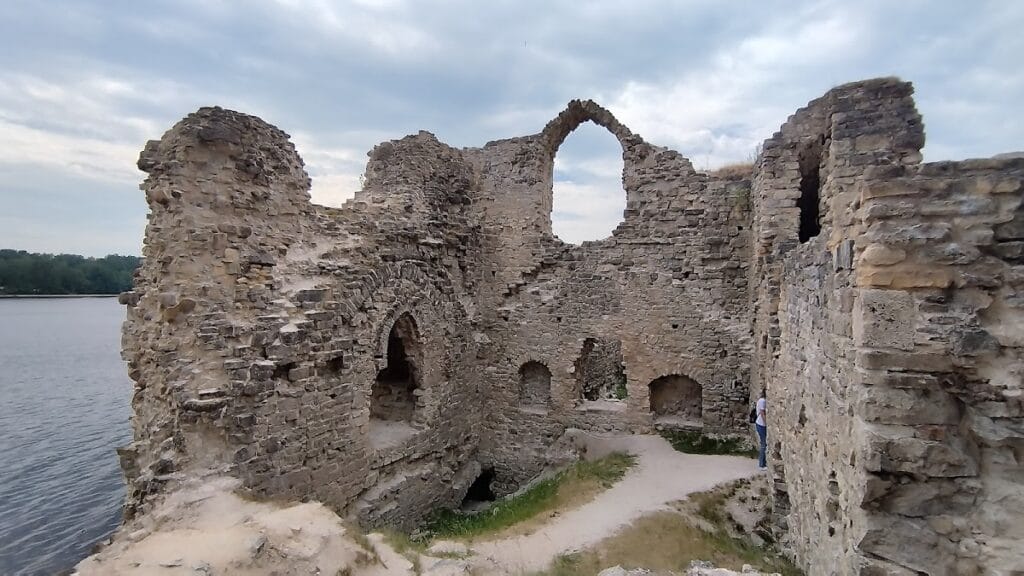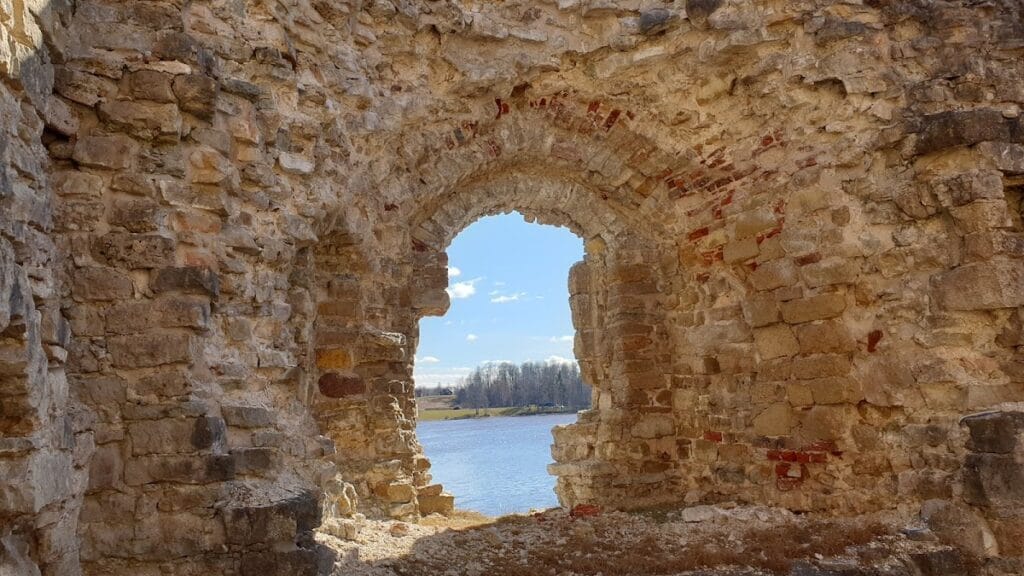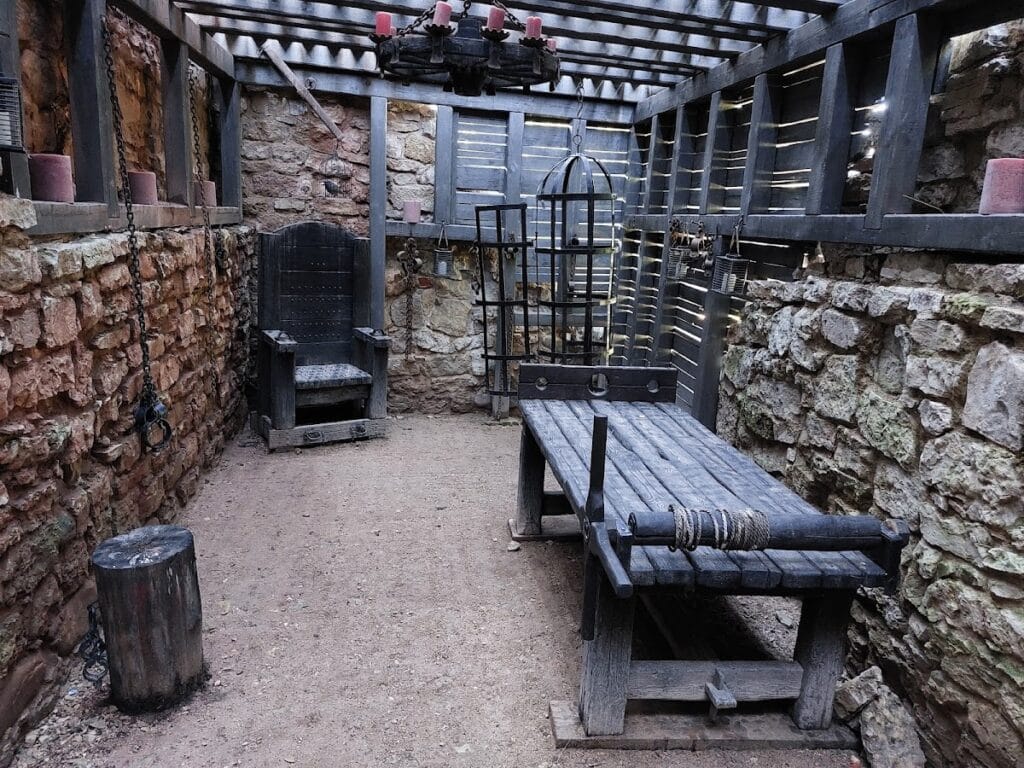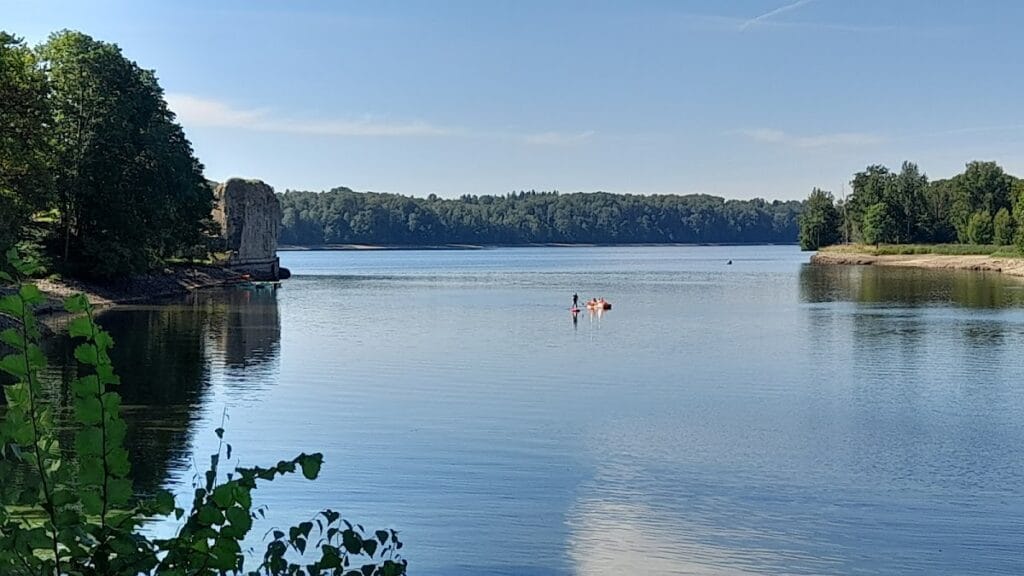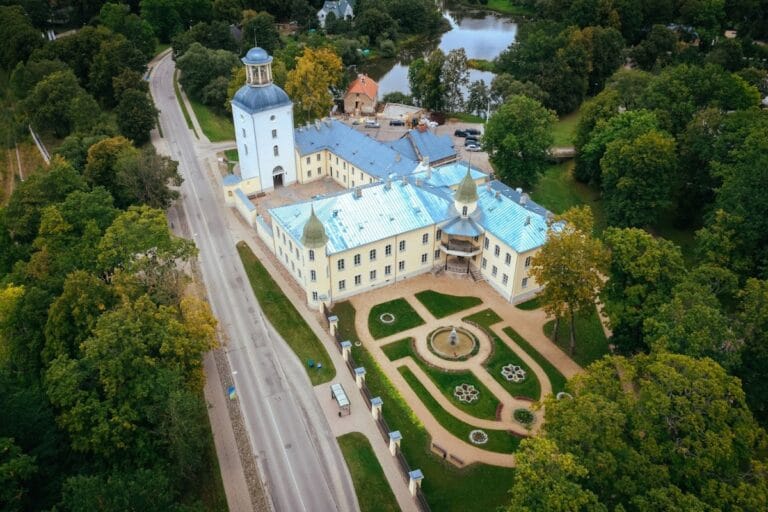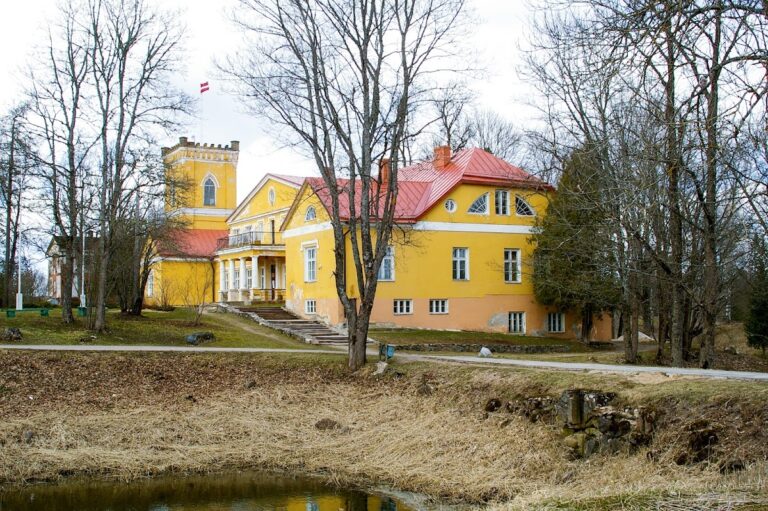Koknese Castle: A Historic Fortress in Latvia
Visitor Information
Google Rating: 4.7
Popularity: Medium
Google Maps: View on Google Maps
Official Website: visitkoknese.lv
Country: Latvia
Civilization: Medieval European
Remains: Military
History
Koknese Castle is located in the municipality of Koknese in present-day Latvia. The site was originally established as a wooden hill fort by the Baltic tribes and later inhabited by the Latgalians before the arrival of the crusading orders. Its position on a high bluff overlooking the meeting point of the Daugava and Pērse rivers made it a significant stronghold for the region’s early inhabitants.
The first documented event associated with the site occurred in 1208 when the wooden fort was burned down by Prince Vyachko. This destruction marked the end of the original settlement’s wooden structures and set the stage for a new phase of construction. In 1209, Bishop Albert of Riga initiated the building of a stone castle on the site, which was given the name Kokenhusen. This was part of a broader campaign to establish Christian control and consolidate the Bishopric of Riga’s territories. Koknese became an important episcopal fortress on the southwestern border, securing the bishopric’s influence along the vital Daugava River.
During the 13th to 16th centuries, Koknese Castle served as both a residence and administrative center for the Archbishops of Riga. The castle was governed by appointed officials known as bailiffs or vogts, who often came from notable local noble families such as von Tiesenhausen and von Rosen. Koknese was one of the three main archiepiscopal court castles and hosted a substantial court, with records indicating that up to 900 people lived and worked there during its peak. The scale of the castle’s household is reflected in the large amounts of bread and beer consumed weekly. The adjacent settlement grew in significance, receiving city rights in 1277 and becoming a member of the Hanseatic League, which allowed it to benefit from customs duties on river traffic.
The strategic importance of Koknese Castle exposed it to several military conflicts over the centuries. It changed hands multiple times amid regional wars including the Livonian War, various Polish-Swedish conflicts, and the Great Northern War. In 1621, the castle was captured by Swedish forces, who held it as part of their Baltic possessions. Russian troops occupied the site temporarily from 1656 until 1661. Later, in 1700, Saxon troops took control during the early phase of the Great Northern War. The following year, as Saxon forces retreated, they ordered the deliberate demolition of two large western towers and other buildings within the castle. This act led to the castle’s abandonment and gradual decline into ruin.
While the castle’s military significance diminished over time, particularly after a river port was constructed nearby at Jaunjelgava, the site remained a historical landmark. The surrounding town was relocated during the Swedish period in the 17th century, reflecting shifting economic priorities. By the late 19th century, the ruins of Koknese Castle had become a popular location for excursions. Archaeological excavations took place in the mid-20th century under Adolfs Stubavs and again during the 1990s. The construction of the Pļaviņas Hydroelectric Power Plant in 1965 created a reservoir that partially submerged the castle’s foundations, prompting conservation efforts between 1991 and 2007 to stabilize and protect the remains.
Remains
The ruins of Koknese Castle occupy a triangular promontory positioned at the junction of the Pērse and Daugava rivers. The fortress complex was carefully planned, taking advantage of the natural landscape to enhance its defenses. The entire site measures around 100 to 135 meters along each side, comprising three key parts: a core castle located on the western tip, an outer bailey (known in German as a vorburg) to the east, and beyond these, the medieval town encircled by walls, moats, and bastions.
The core castle extends over approximately 0.2 hectares and was protected by a high ring wall constructed from dolomite stone. This wall was notably thick—about 3.8 to 4 meters on the exterior side facing potential attackers, and slightly thinner on the courtyard side. Within this enclosure, the courtyard contained a well house that was built up to supply water to inhabitants. Flanking the courtyard were two long residential wings, each roughly 60 meters in length and rising two stories high. The northern wing included vital facilities on its ground floor such as a brewery, bakery, and kitchen, while its upper floor housed a great hall for gatherings and a chapel for religious ceremonies. On the southern wing, a horse-driven mill occupied the lower level, with living quarters arranged above it.
Defensive features of the castle evolved as warfare technology changed. In the late 15th or early 16th century, shooting chambers were added in the residential wings to accommodate firearms, reflecting the castle’s adaptation to gunpowder weaponry. Large round towers provided additional protection; in total, the castle had five towers, with three located on its western side. The tallest of these was named the “Long Henning” tower, built during a renovation program led by Archbishop Henning Scharpenberg in the early 1400s.
Access to the castle was tightly controlled through three main gates: the Water Gate facing the river, the Land Gate, and the Castle Gate, which opened onto the town. The outer bailey, covering about 0.4 hectares, lay to the east and was separated from the core castle by a dry moat. It contained wooden structures serving economic functions such as servants’ quarters, a smithy, granaries, and stables. A drawbridge spanned the moat, linking this outer courtyard to the main fortress. The outer bailey was defended by a prominent horseshoe-shaped tower on the northern side, one of four towers guarding the castle complex.
By the 16th century, the castle’s windows were glazed, evidencing advances in comfort and construction. One particularly notable feature is a round-arched double window set into the southern outer wall, which has been variously attributed to either the Romanesque period or the Renaissance, highlighting the site’s layering of architectural styles.
Below the demolished southwestern round tower, archaeologists uncovered vaulting forming a large cellar about 3.9 meters in diameter with walls four meters thick. This vaulted space once served as a dungeon, emphasizing the castle’s role in administration and control.
Today, much of the castle’s surviving ruins consist of the outer walls of the core castle, with some interior walls still standing up to two stories high. Stone fragments from the original architecture, known as spolia (reused building materials), are displayed within the former courtyard area, offering insight into the site’s former grandeur.
The medieval town around the castle was fortified with walls made from large dolomite blocks, complemented by moats and bastions. Contained within these defenses were five churches, including the significant St. Paul’s church and the 17th-century St. Demetrius Cathedral. After a destructive Russian invasion in 1577, new town buildings were constructed using wood rather than stone.
The site today is influenced by the reservoir created by the nearby Pļaviņas Hydroelectric Power Plant. Rising water levels have partially submerged the castle’s foundations, causing erosion that has required protective interventions such as dolomite rock riprap and concrete retaining walls to preserve the remains for future generations.

