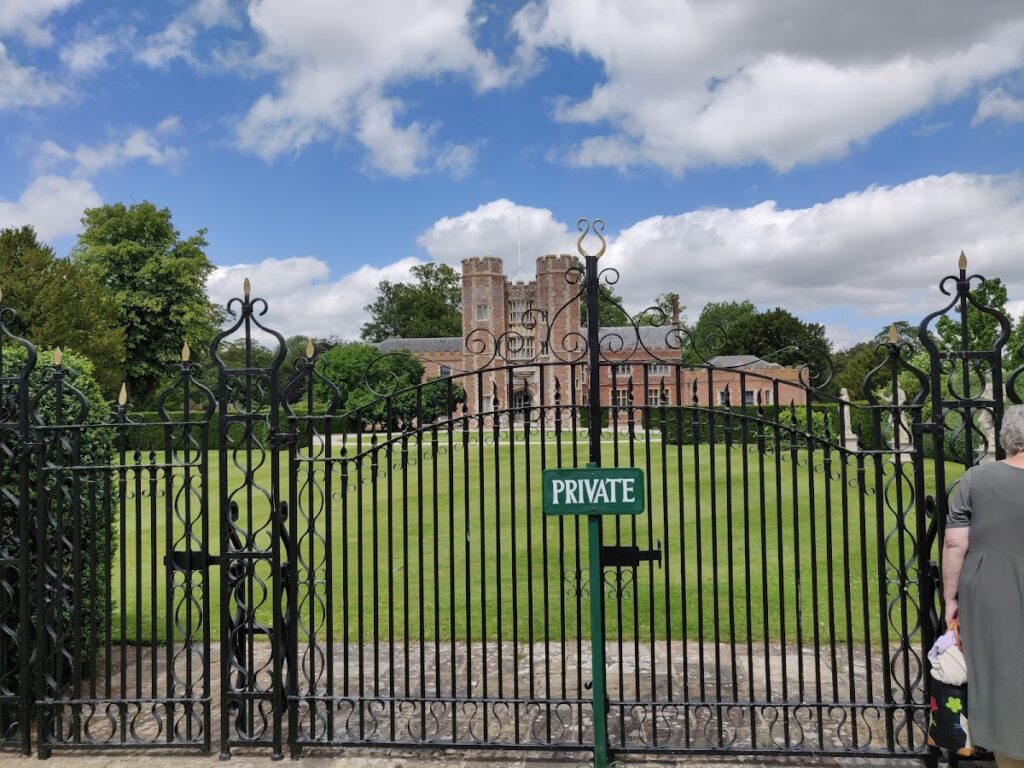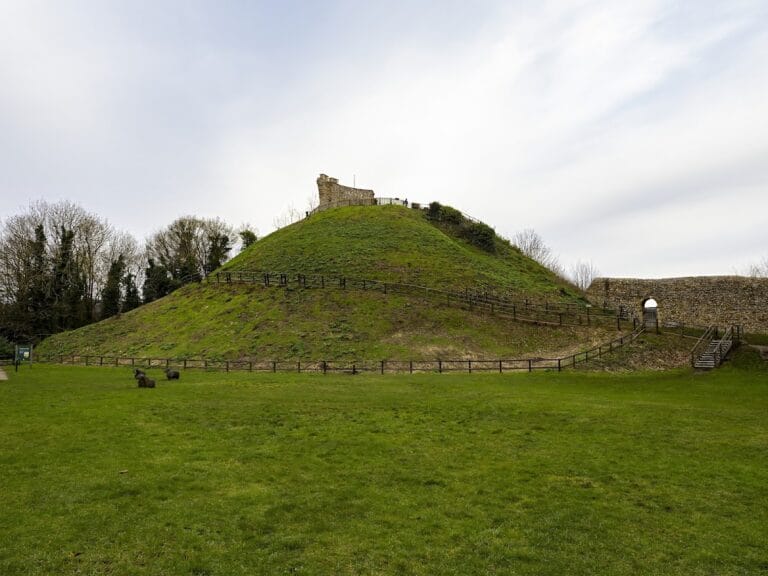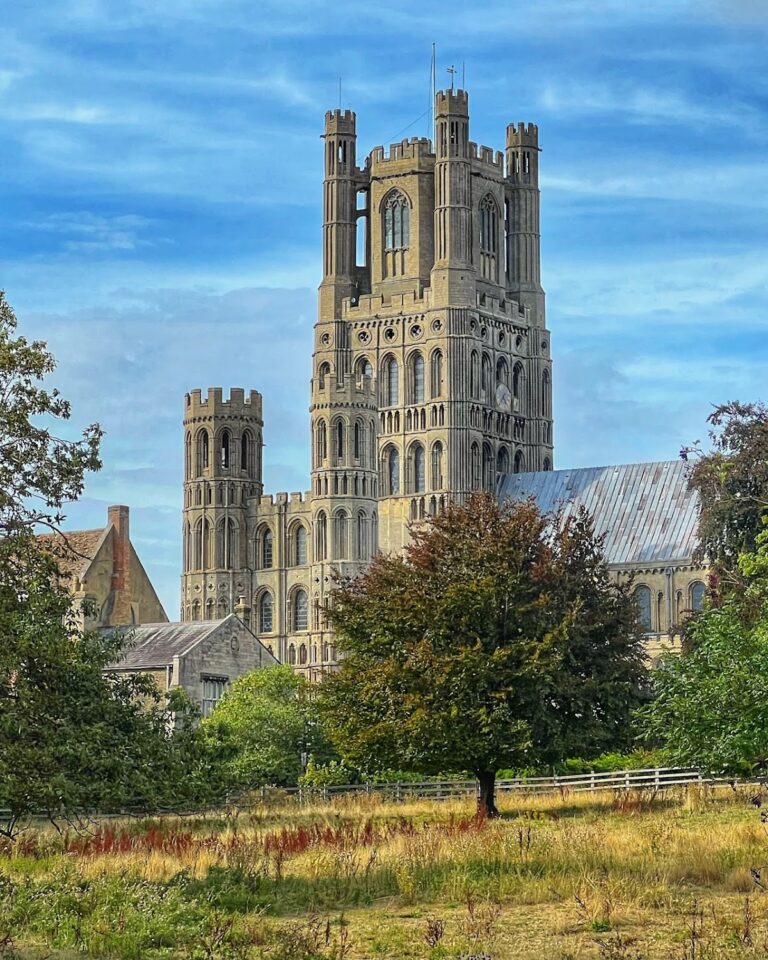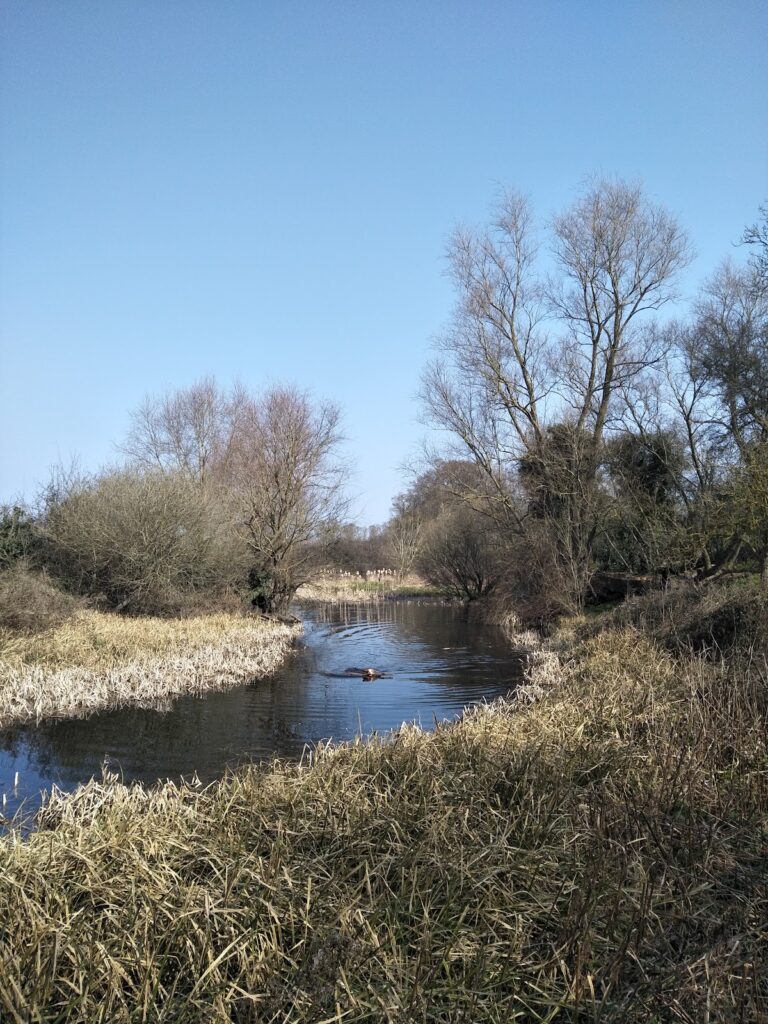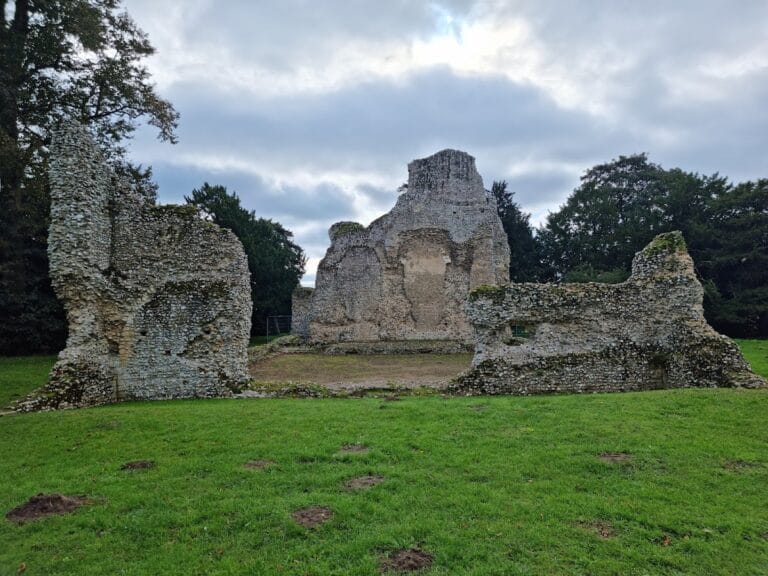Kirtling Tower: A Historic Tudor Gatehouse in Cambridgeshire, UK
Visitor Information
Google Rating: 4.8
Popularity: Very Low
Official Website: kirtlingandupend.org
Country: United Kingdom
Civilization: Unclassified
Site type: Military
Remains: Castle
History
Kirtling Tower is situated in the village of Kirtling, within the modern boundaries of the United Kingdom. The site originally emerged during the medieval period as a defensive structure built by the English, first noted in records dating back to 1219. At that time, it was known as Kirtling Castle and featured a moat, a surrounding ditch, and a wooden palisade, typical fortifications for securing a residence and controlling local territory.
In 1424, Richard de Beauchamp, Earl of Warwick, undertook a significant transformation of the castle. His reconstruction made extensive use of oak timber, roughly one hundred trees in number, to establish a more complex residence. This development included dedicated spaces such as a parlour for receiving guests, a solar which served as a private upper chamber or lounge for the lord, and private living quarters. These changes reflected the evolving needs of noble households in the late medieval period, blending defense with greater domestic comfort.
The mid-16th century saw another major rebuilding effort under Edward North, a prominent lawyer. During the 1540s and again between 1556 and 1558, North commissioned architect Francis Adams to remodel the castle into what became known as Kirtling Hall. The redesign embraced Tudor stylistic elements, adding a gatehouse, a long gallery for display and social functions, lodgings, a banqueting house, and elaborately designed gardens featuring water features and ponds. This period marked Kirtling’s transition from medieval fortress to a refined country house reflecting Renaissance tastes and status.
In September 1578, Queen Elizabeth I was a guest at Kirtling Hall for three days during her royal progress through Cambridgeshire, hosted by Roger North, 2nd Baron North. The estate was closely connected to the North family, who were influential in both political and cultural circles. Notably, Roger North’s niece Elizabeth (Elisa) North is believed to have inspired the character Rosalind(e) in the poems of Edmund Spenser. Additionally, the site was associated with George North, whose 1576 political manuscript was dedicated to Roger North, highlighting Kirtling’s role as a hub for literary and intellectual activity.
By the 1660s, Kirtling Hall had grown to become the largest country house in Cambridgeshire. The residence featured a symmetrical main range facing south, with two stories and flanking east and west wings that expanded the accommodation. However, after 1691, the estate entered a period of decline. Records from 1735 describe the property as being “in disorder,” and considerable demolition took place in 1748 to make parts of the remaining building habitable for Lord Elibank. Following his death in 1762, the hall continued to degrade, eventually becoming uninhabitable by the 1770s.
Most of the surviving structures were demolished in 1801, leaving only fragments of the original complex. In the 1830s, the Tudor gatehouse was converted into a residence and took on the name Kirtling Tower. A further extension was added in 1872, and the building remained inhabited by various tenants thereafter, preserving its historical presence despite the loss of much of the larger house.
Remains
The present remains of Kirtling Tower are dominated by the three-storey Tudor gatehouse constructed from brick. This structure served as an entrance to the larger Tudor country house and is distinguished by its octagonal turrets and an Italian-style oriel window—an architectural feature projecting from the wall that would have allowed occupants a wider view while also enhancing the building’s appearance. The gatehouse’s design closely mirrors that of the gatehouse at Leez Priory in Essex, which was built by Richard Rich, a contemporary and legal colleague of Edward North. This resemblance suggests a shared architectural influence among Tudor-era noble residences.
The original medieval castle incorporated defensive earthworks, including a moat, ditch, and wooden palisade. These features were altered substantially during the Tudor period, when modifications raised the building platform to accommodate the new house’s foundations and gardens. The Tudor-era country house complex once featured a long gallery used for walking and socializing indoors, comfortable lodgings for the family and guests, a banqueting house designed for festive gatherings, and formal gardens with carefully arranged water features and ponds that reflected the period’s interest in landscaping as a display of status and control over nature.
By the mid-17th century, Kirtling Hall had evolved into a grand symmetrical building facing south, with two main stories and extended wings on the east and west sides providing additional rooms. Although most of this extensive house did not survive the deterioration and demolitions of the 18th and early 19th centuries, the Tudor gatehouse remains in situ. Today, it holds the status of a scheduled monument and is classified as a Grade I listed building, recognizing its importance due to both its architectural qualities and its historical associations.

