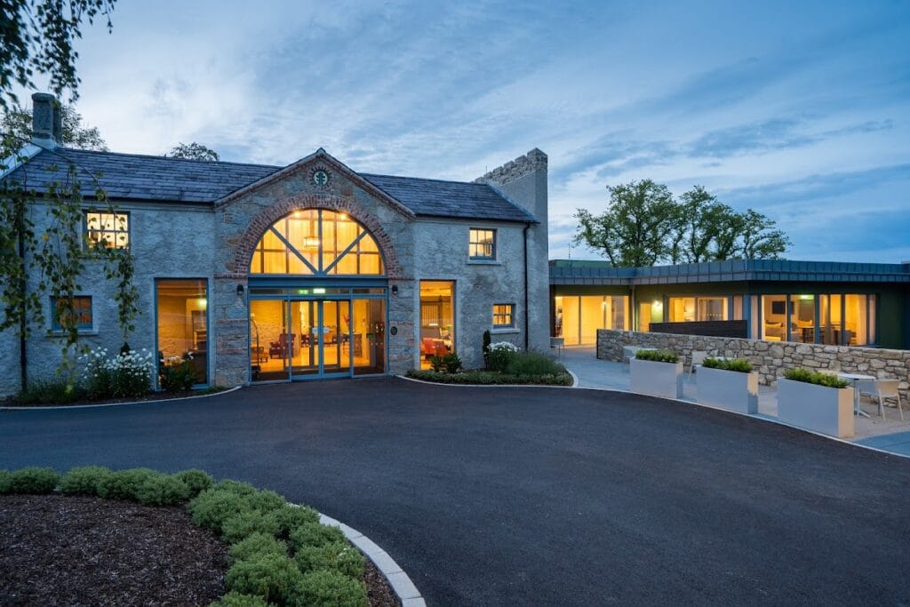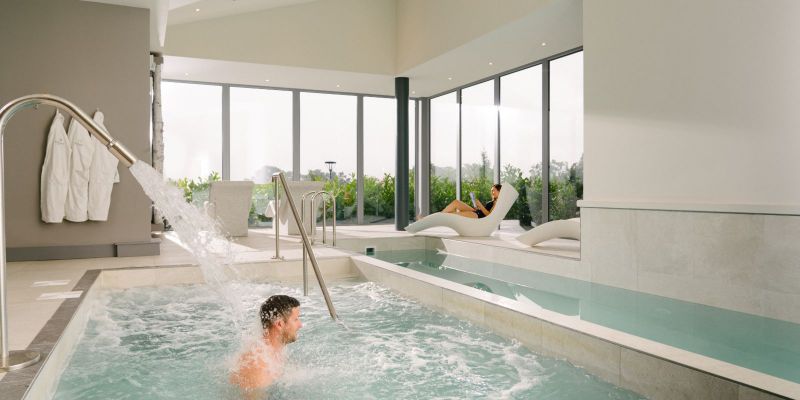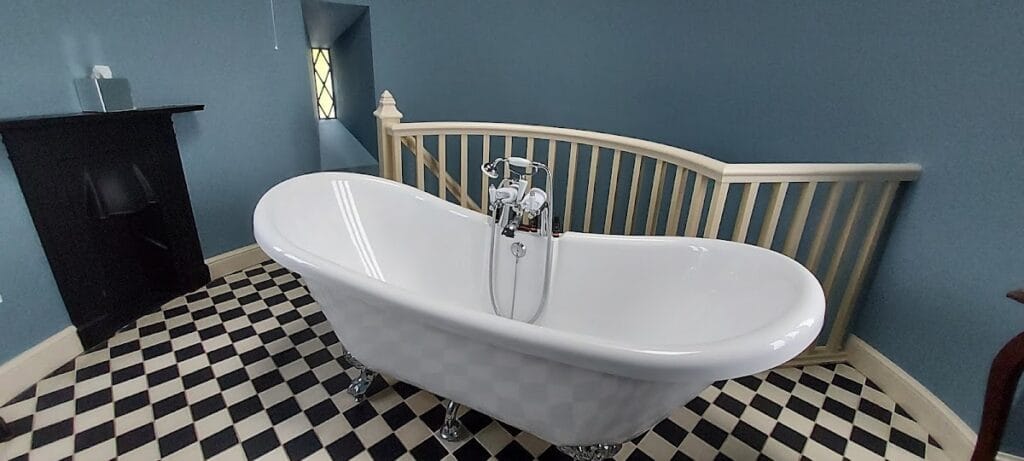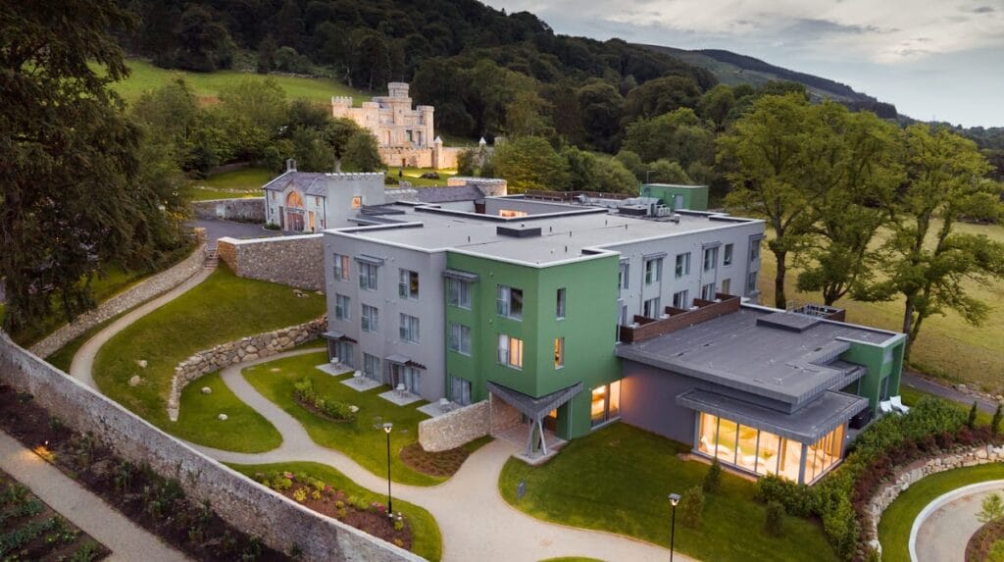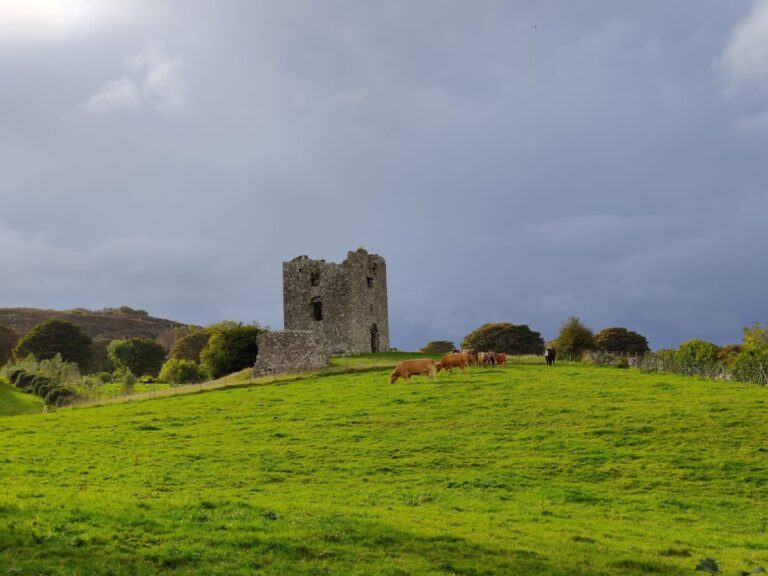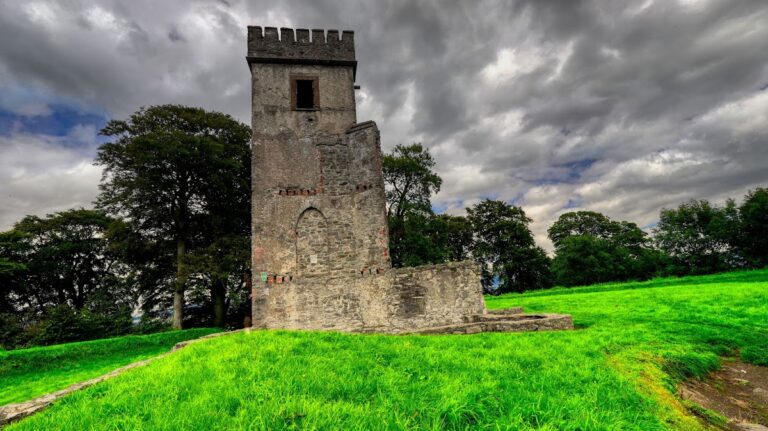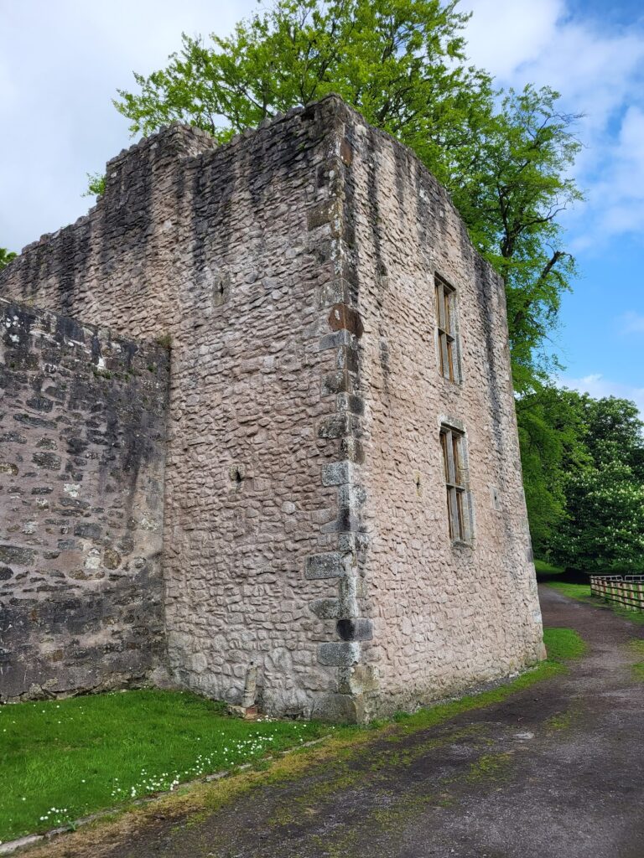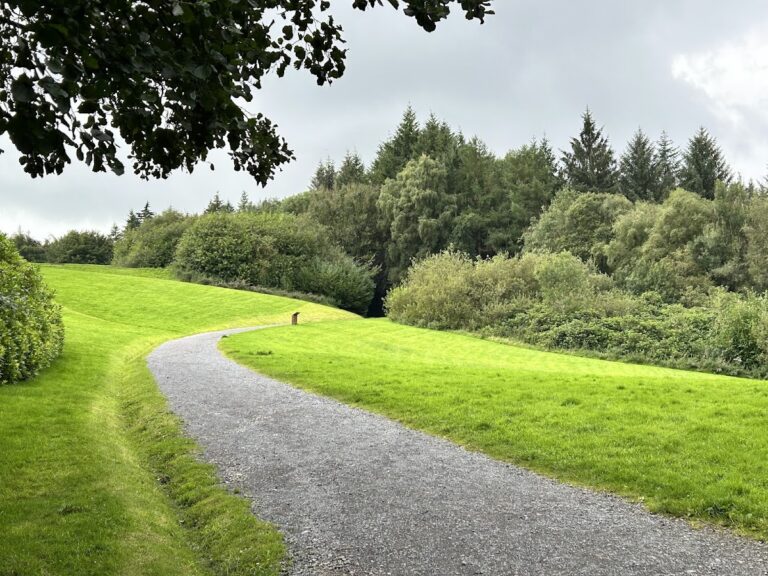Killeavy Castle: A 19th-Century Granite Castle in Northern Ireland
Visitor Information
Google Rating: 4.7
Popularity: Medium
Official Website: www.killeavycastle.com
Country: United Kingdom
Civilization: Unclassified
Site type: Military
Remains: Castle
History
Killeavy Castle is situated in the municipality of Killeavy, Northern Ireland. Constructed during the 19th century, it was built under the guidance of the local Anglo-Irish gentry and reflects the architectural ambitions of that era.
Originally known as Killeavy Lodge, the castle served as the family home of the Foxall family. In 1836, Powell Foxall, a banker from nearby Newry, commissioned George Parrott, a Dublin-based architect, to expand and transform the property. By the following year, Killeavy Castle was recorded as the residence of John Foxall, positioned on the eastern slope of Slieve Gullion mountain, an area noted for its picturesque qualities. This expansion developed the site into a grand country home fashioned in a style that invoked romantic medieval designs, enhancing both its stature and aesthetic appeal.
In 1852, the castle was offered for sale at auction but did not attract a successful buyer, leading to the gradual division and sale of the estate’s lands in smaller parcels. Ownership eventually passed to the Bell family, who held the property until 1881. During this period, the castle became locally known as Bell Castle. William R. Bell, who lived from 1872 to 1941, and his wife Mary, who died in 1949, are interred in nearby St. Luke’s Church, marking the family’s lasting connection to the area.
Over time, Killeavy Castle fell into disuse and remained unoccupied for more than ten years, resulting in a significant decline in its condition. In a more recent chapter of its history, an Australian couple purchased the castle at auction for £1,190,000 with plans to restore the main building and develop a new 36-room hotel on the grounds. This project, designed by Irish architect P. O’Haggan, aims to revive the estate and create new employment opportunities. The estate encompasses roughly 330 acres of both land and forest, preserving the castle’s substantial historical footprint within the landscape.
Remains
Killeavy Castle stands as a monumental granite structure reflecting the 19th-century picturesque movement in architecture. Situated at the base of Slieve Gullion mountain, the castle complex includes not only the main building but also surrounding walls, gates, and a garden, which are designed to be experienced as an integrated whole. The primary construction material, granite, contributes to its durability and distinct visual character.
The castle building itself was remodeled in a grand pseudo-Gothic style during its 19th-century expansion under George Parrott’s direction. This stylistic choice involved architectural elements intended to evoke medieval gothic design, enhancing the castle’s dramatic presence in the landscape. While specific ornamental details or precise measurements have not been recorded, the overall design emphasizes scale and visual impact, characteristic of the romantic revival trends of the time.
Currently, the castle remains in a serious state of ruin due to years of neglect and vacancy. Despite this deterioration, the structure’s granite walls and the surrounding stonework of the gates and garden remain as testament to its former stature. The surrounding estate includes extensive woodlands and open land, which retain the historic relationship between the castle and its natural setting.
Nearby, the Foxall family burial site is located at St. Luke’s Church, establishing a historical and spatial link between the castle and this ecclesiastical landmark. The ongoing restoration plans involve not only the repair and preservation of the castle itself but also the construction of a contemporary 36-room hotel adjacent to the historic grounds, aiming to harmonize new development with the heritage of the site.
