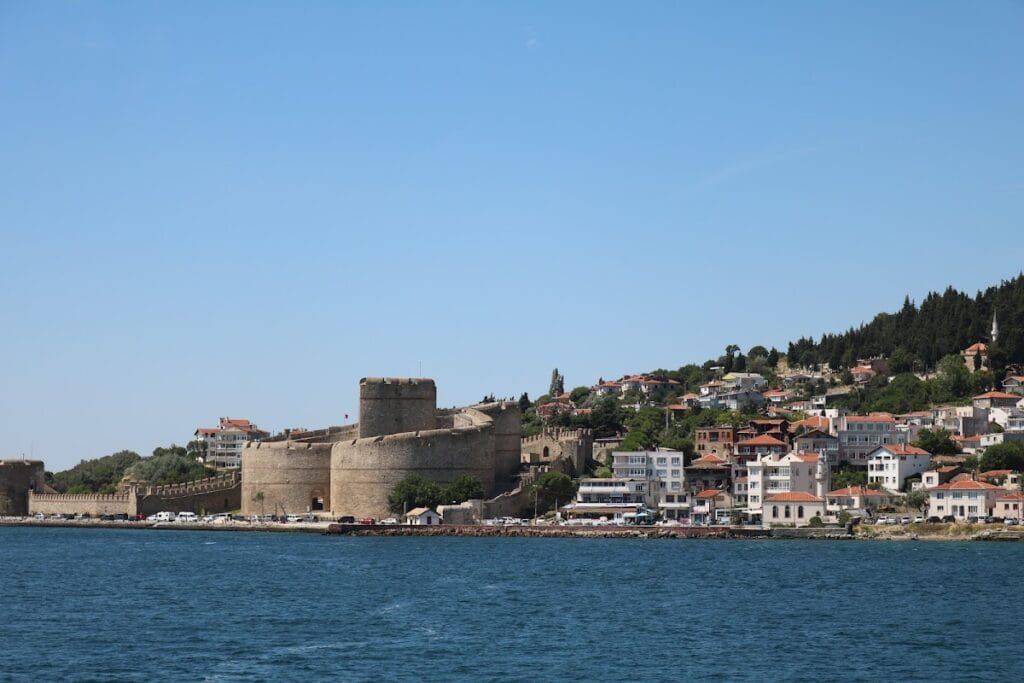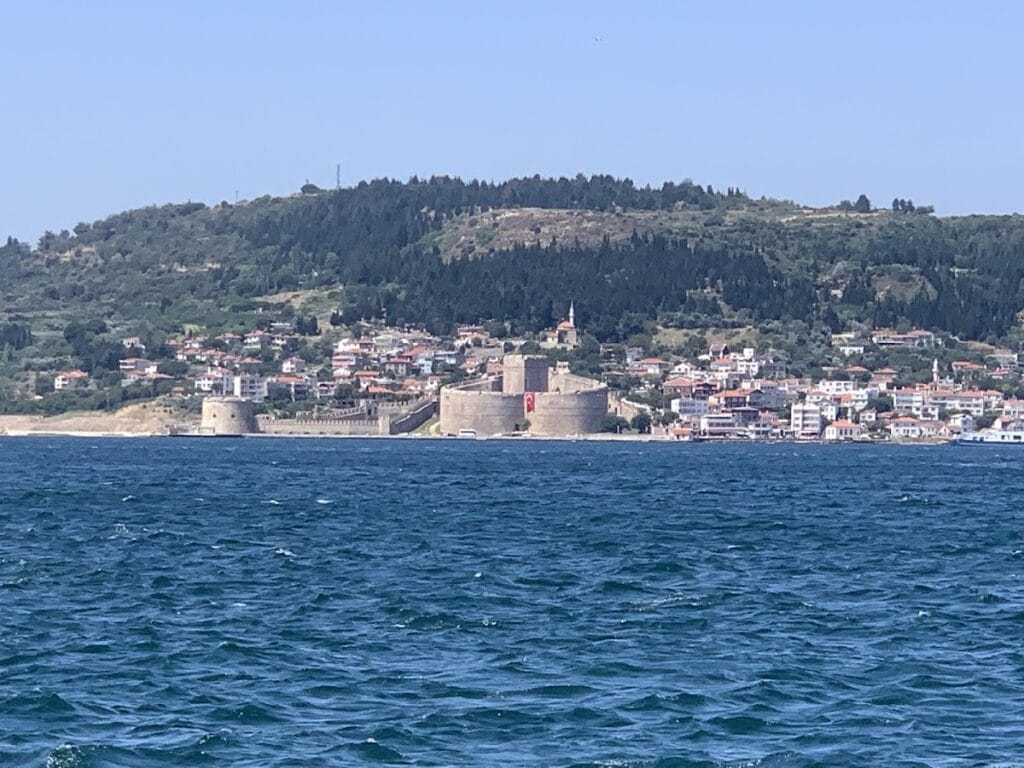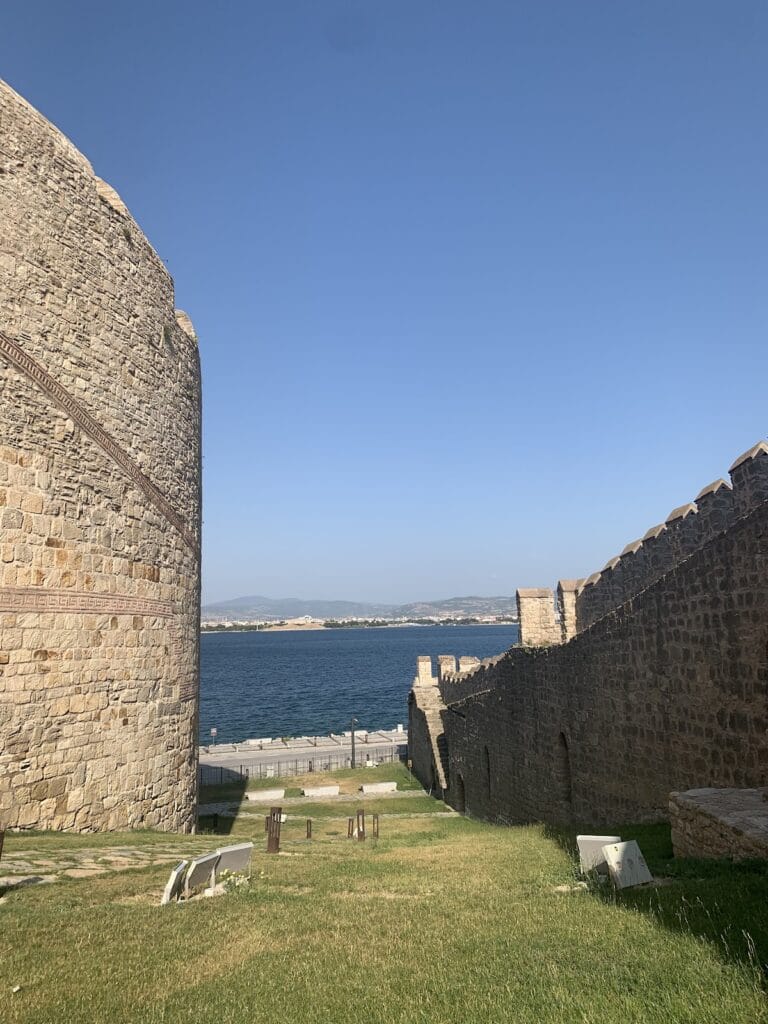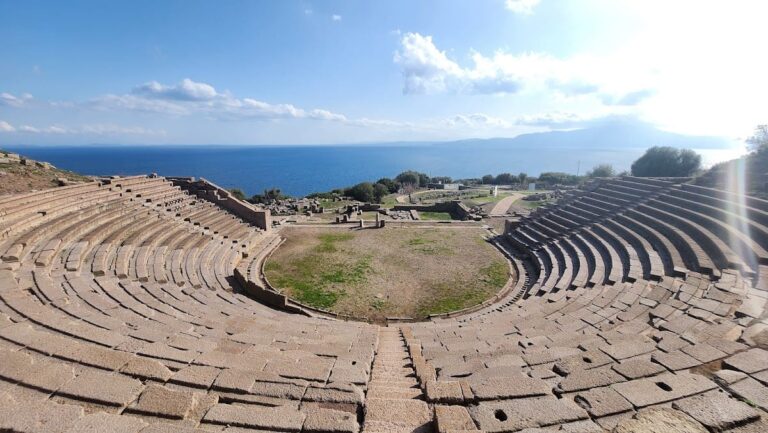Kilitbahir Castle: Ottoman Fortress Controlling the Dardanelles Strait
Visitor Information
Google Rating: 4.8
Popularity: Medium
Country: Turkey
Civilization: Ottoman
Site type: Military
Remains: Castle
History
Kilitbahir Castle stands on the European side of the Dardanelles Strait within the municipality of Eceabat, Turkey. It was built by the Ottoman Empire during a critical moment in its expansion and naval control.
The fortress was constructed in 1452 by order of Sultan Mehmed II, often called Mehmed the Conqueror. His aim was to prevent aid from European powers, especially from the Papal fleet, which sought to support the Byzantine defenders during the siege of Istanbul. The project was overseen by Yakup Bey, governor of Gallipoli (Gelibolu Sancakbeyi), and designed by the architect Muslihiddin. The castle’s strategic purpose was to secure the narrowest point of the strait, ensuring Ottoman dominance over naval passage and protection against enemy fleets.
A century later, in 1551, Sultan Suleiman the Magnificent enhanced Kilitbahir’s defenses amid ongoing conflicts with Venice in the Cretan War. He commissioned the addition of the Sarı Kule (Golden Tower) and extended the fortification walls. These upgrades deepened the castle’s capability to guard the vital sea route and respond to evolving military threats.
During the 18th century, French military advisors contributed to expanding the fortress, while in the early 19th century, under Sultan Selim III, Kilitbahir underwent repairs and modernization linked to the Napoleonic wars. Further restoration efforts were carried out towards the end of the Ottoman period under Sultan Abdul Hamid II, reflecting continued importance in regional defense.
Kilitbahir Castle played a role in the Dardanelles Wars, a series of conflicts emphasizing control over the strait. Recognizing its historical and cultural value, Turkish authorities declared it a protected heritage site in 1980, preserving the castle’s legacy and significance.
Remains
The castle’s layout is remarkable for its distinctive three-leaf clover or trefoil plan, formed by three large bastions arranged at roughly 180-degree angles. This design deviates from typical rectangular fortresses, centering on a tall triangular tower. This main tower rises approximately 30 meters and features seven floors. It is connected to the surrounding walls by three stone bridges, offering controlled access.
Kilitbahir measures about 220 meters in length and 120 meters in width and includes an outer defensive wall with a surrounding moat. This ditch ranges between 10 and 12 meters in width, creating an effective barrier. The outer wall is roughly 7 meters high, with a thickness varying slightly around 2.2 meters. Along the top edge of this wall, nine smaller towers stand, each about 1.5 meters high, adding to the castle’s surveillance and defense capabilities.
The construction employs roughly hewn stone blocks for the walls and towers, complemented by white marble frames around doors and windows. Ceramic elements are used in the arches, highlighting attention to aesthetic detail. The walls facing the sea on the southern side contain embrasures—openings used to fire cannons—demonstrating the fortress’s role as an artillery platform.
Under Sultan Suleiman’s reign, the defensive perimeter was expanded southwards through additional triangular walls and a new tower, known as Sarı Kule. This extension also increased the moat area, strengthening the fortress’s protective reach toward the sea.
This combination of a central triangular tower surrounded by trefoil-shaped bastions, outer walls, and a moat reflects a unique architectural approach first noted by architect Ekrem Hakkı Ayverdi and later confirmed by archaeological research. The castle’s enduring structure illustrates centuries of strategic enhancements adapting to changes in military technology and regional security demands.







