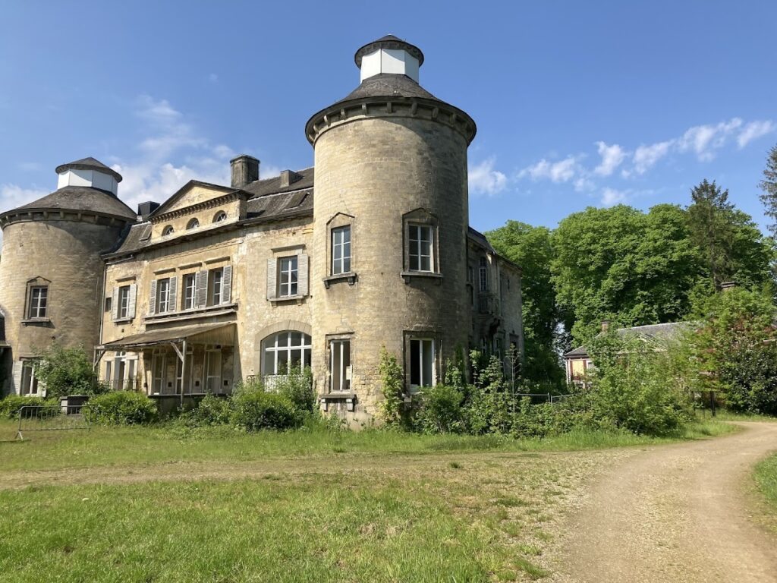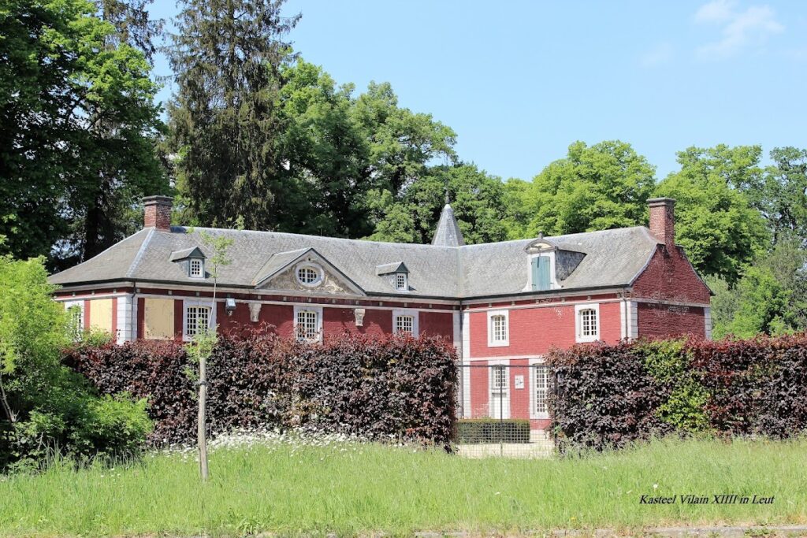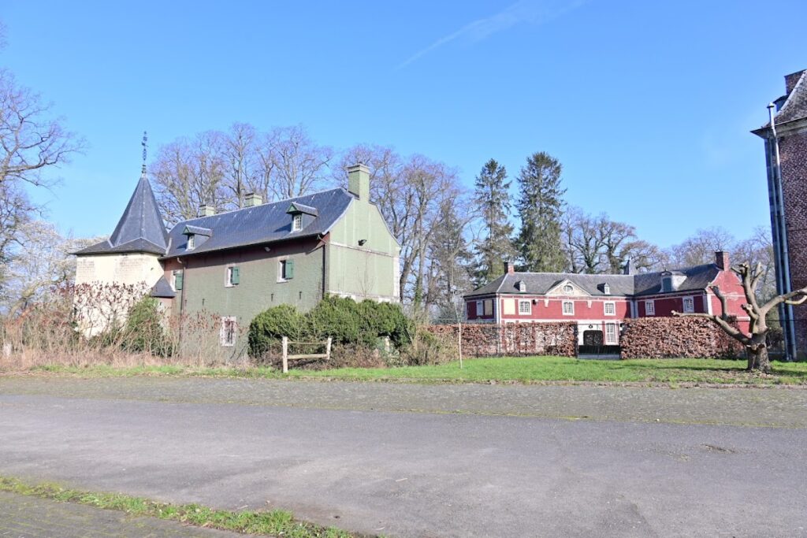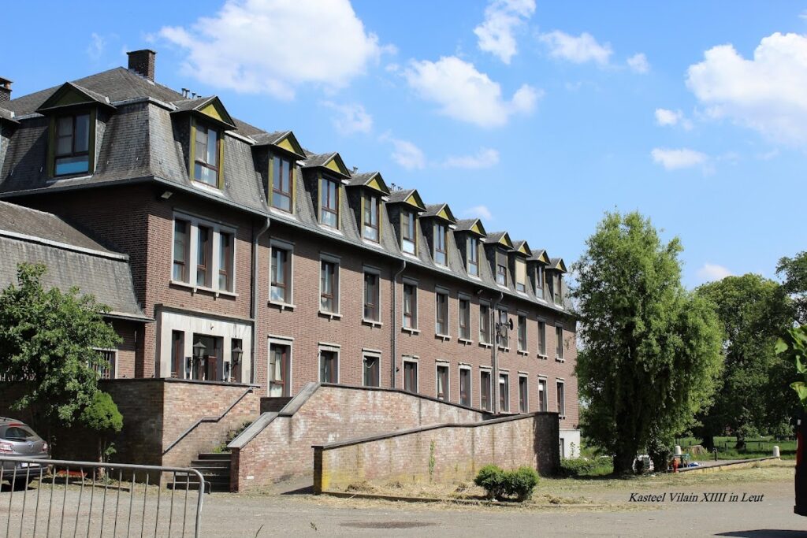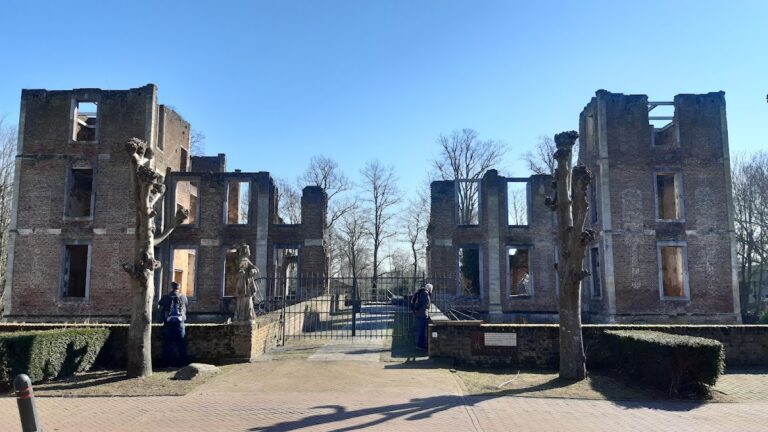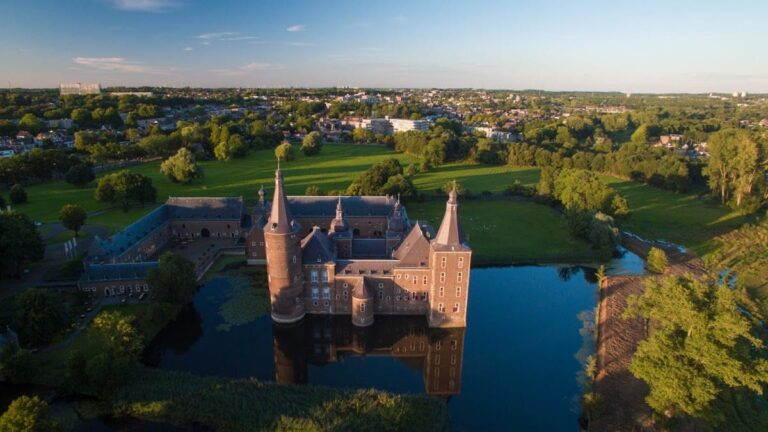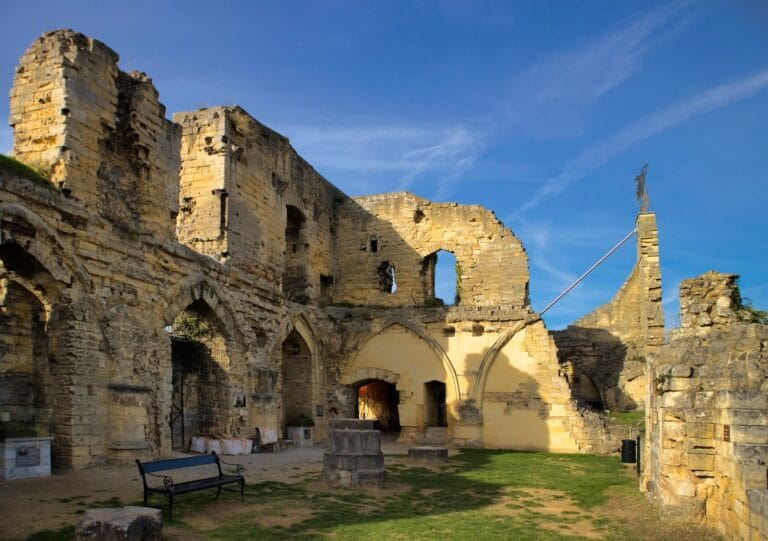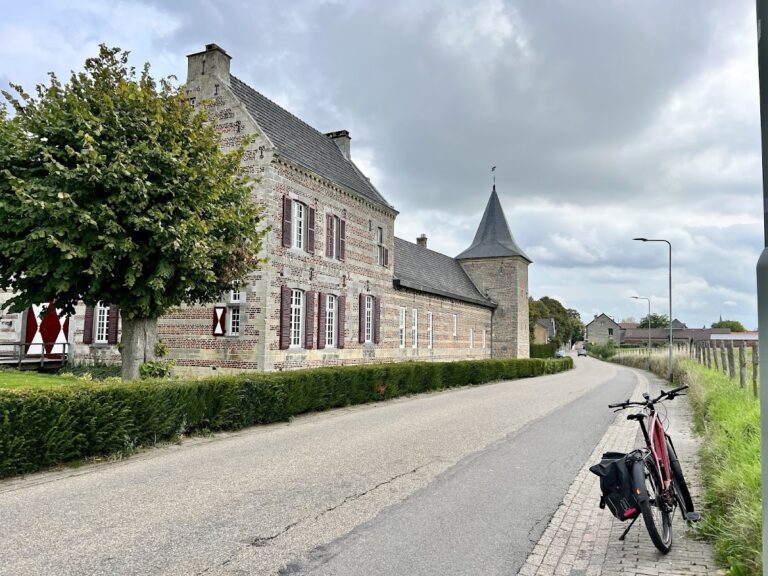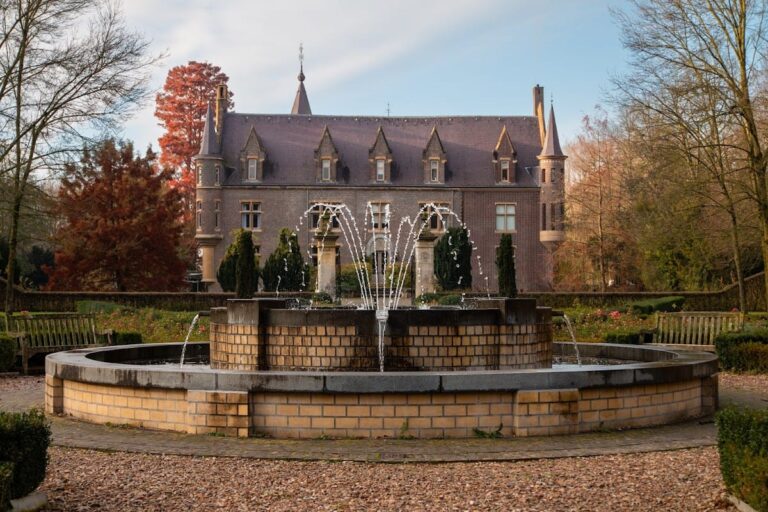Kasteel van Leut: A Historic Castle and Estate in Maasmechelen, Belgium
Visitor Information
Google Rating: 4
Popularity: Low
Official Website: www.samenherbestemmen.be
Country: Belgium
Civilization: Early Modern, Modern
Site type: Domestic
Remains: Palace
History
Kasteel van Leut is located in Maasmechelen, Belgium, and its origins trace back to medieval times when the site was first fortified by the Van Tongeren family, rulers from 1202 to 1383. They constructed an early fortress during the 13th or 14th century, although no visible remains of this primitive stronghold survive today. The current southeastern round corner tower, notable for its large diameter, likely stands upon the foundation of an ancient round tower, which may have risen five stories in height.
In 1475, the lordship of Leut passed into the hands of Godard van Vlodrop, and shortly after, Willem van Vlodrop became lord by 1485. That same year, the village and the castle were destroyed by fire amid a conflict between Prince-Bishop Johan van Horne and the House of der Mark. Following this devastation, between 1485 and 1537, a new castle was probably built. This second iteration took the form of a hexagonal water castle, surrounded by two moats and a gatehouse, with sturdy towers that can be seen in a print dating from 1561. Elements such as round marlstone corner towers and square service towers originate from this period. It is believed that the Spanish forces, active in the region during later centuries, may have strengthened the castle further as a military fortification.
A significant transformation occurred in the late 1600s under the lordship of Adriaan Gustave van Vlodrop or his successor, Karel Vlodrop-Wartensleben. At this time, much of the earlier marlstone fortress was dismantled and replaced by a manor house built in brick with a U-shaped plan, designed in the Louis XIV style. Only two of the round corner towers from the previous defensive structure were retained, serving as tangible reminders of the castle’s medieval origins.
Concurrently, the landscape around the castle was reshaped. Adriaan Gustave van Vlodrop laid out a star-shaped park with classical geometric design, featuring main avenues radiating from the south, west, and east toward the castle. This pattern included converging roads near the estate, reflecting the lord’s influence over the nearby Imperial Lordship villages of Leut, Eisden, and Meeswijk. Cartographic records from the Ferraris map reveal the garden’s French formal style, characterized by ordered symmetry.
By the 18th century, the castle’s condition declined before being acquired in 1753 by the Van Meeuwen family, Catholic nobles from Maastricht. Under Willem van Meeuwen’s stewardship, a fourth major building phase introduced a classical architectural style with Rococo details. Interior renovations from this time include a staircase with Rococo ornamentation, and the existing service buildings around the estate also date to this century.
Ownership later transferred through marriage to the Vilain XIIII family in 1822. Charles Vilain XIIII, an important Belgian diplomat and statesman active around the country’s independence in 1830, owned the castle in the 19th century. He commissioned Charles-Henri Petersen, a renowned landscape architect, to create a partly realized English landscape park that contrasted with the earlier formal garden. This new park featured a closed section with woods, orchards, and an arbor leading to seven beeches planted in memory of his seven daughters. An open area with winding paths included exotic tree species such as Lebanon cedars and giant sequoias. During this period, the château’s eastern façade overlooking the Maas River was remodeled to suit contemporary tastes.
Following Charles Vilain XIIII’s death in 1878, his daughters inherited the property. In 1920, Georgine Vilain XIIII sold the castle to the Eisden coal mine, which repurposed it as a hospital, adding a wing in 1957. After the hospital ceased operations in the late 20th century, the site was adapted for use as a nursing home. Throughout these transformations, the castle, its surrounding park, and the avenue network have been recognized and protected as monuments of historical and cultural importance.
Remains
The extant structure of Kasteel van Leut reveals a complex history through its blend of architectural styles and materials, tracing back to the 16th century. The site’s original defensive purpose is evident in the two round corner towers constructed of marlstone, a local limestone, dating to around 1500. Alongside these, two square towers that belong to the service buildings, as well as fragments of enclosing walls, date from the same phase associated with the hexagonal water castle. These features once formed part of a fortress surrounded by two moats and a gatehouse, as illustrated in the mid-16th-century print, which depicts bulky towers lending a fortified appearance. Although the current state of the moats is not detailed, the water castle layout is archaeologically confirmed.
In the late 17th century, much of the airborne marlstone structure was replaced by a brick manor house arranged in a U-shaped plan. This construction exhibits stylistic elements of the Louis XIV period, characterized by classical forms and symmetry. However, the two northern round corner towers were preserved, serving as enduring reminders of the castle’s fortified origins within an otherwise residential complex.
The 18th-century alterations introduced classical and Rococo features especially visible in the interior design, with a prominent staircase displaying intricate Rococo motifs. The service buildings still standing today also originate from this remodeling phase, reflecting the architectural tastes and functional needs of that era.
Kasteel van Leut is set within a park whose evolution traces shifts in garden design. The early layout, developed in the late 1600s, was a star-shaped classical garden with avenues radiating from multiple directions, symbolically intersecting near the castle. This geometric plan is visible on historical maps and reflects French garden principles. In the early 19th century, Charles-Henri Petersen redesigned the grounds to introduce elements of the English landscape garden style, which favored naturalistic forms over rigid geometry. This later garden included a closed area with woodland and fruit orchards, highlighted by a long arbor that leads to a group of seven beech trees planted as a tribute. The open park contains winding paths and a collection of exotic trees, including Lebanon cedars and giant sequoias, known for their impressive size and rarity in European landscapes.
Additional features documented through photographs include the steward’s house and an 18th-century coach house, both contributing to the estate’s functioning across centuries. A double sundial located near the castle offers insights into the site’s historical means of timekeeping and adds interest to the grounds. The eastern façade, facing the Maas River, underwent significant modification during the 19th century under the Vilain XIIII family ownership, reflecting changing aesthetic preferences.
Together, the castle’s layers of defensive and residential architecture, combined with its evolving landscaped park, reveal a site that has continuously adapted over centuries while preserving elements from key historical phases. These features collectively uphold its designation as a protected monument of both architectural and cultural heritage.

