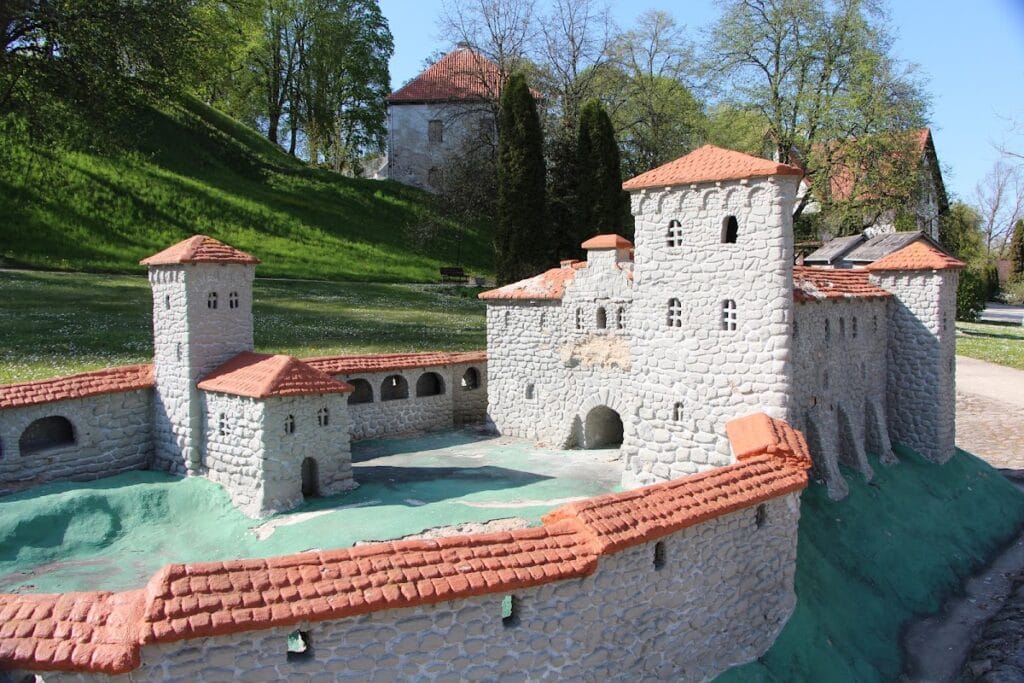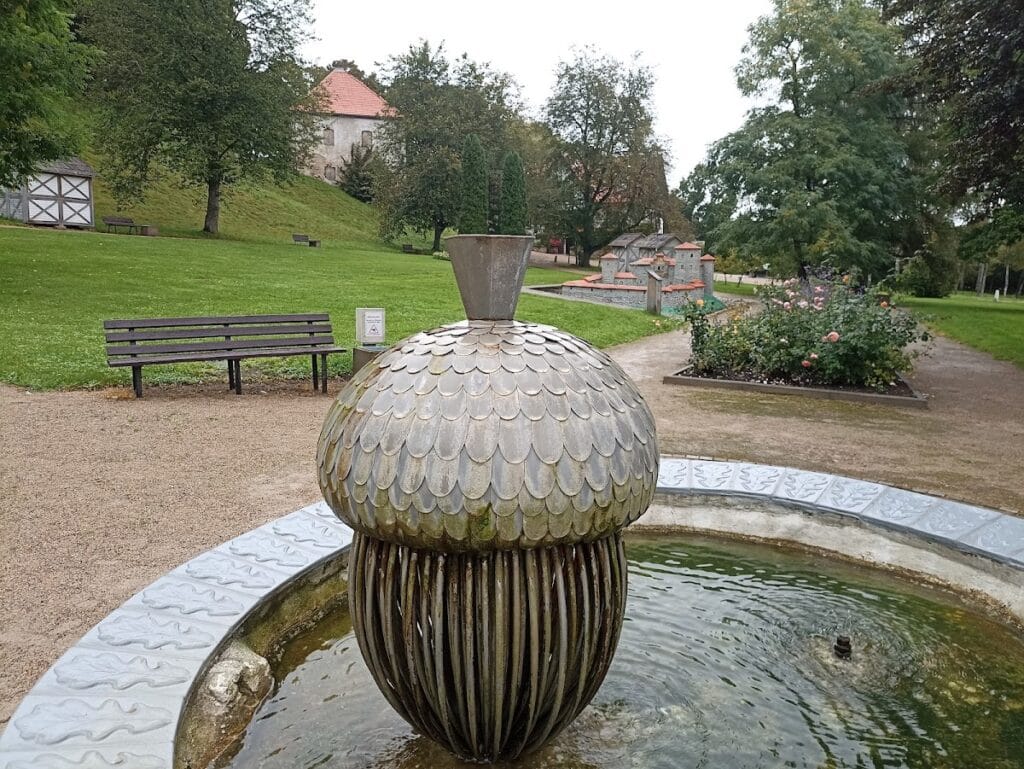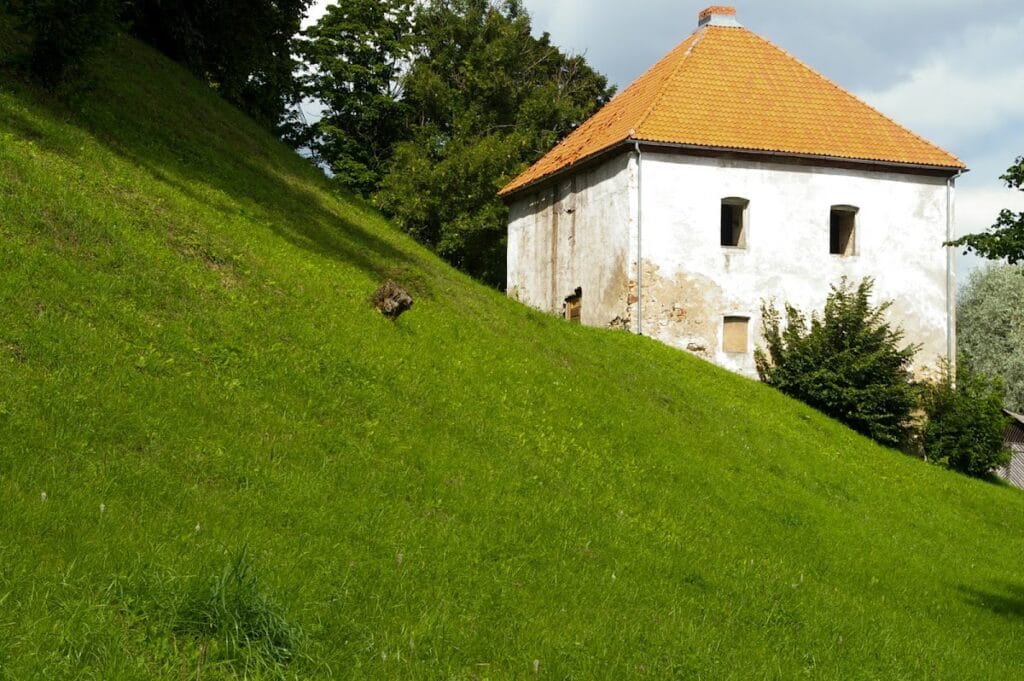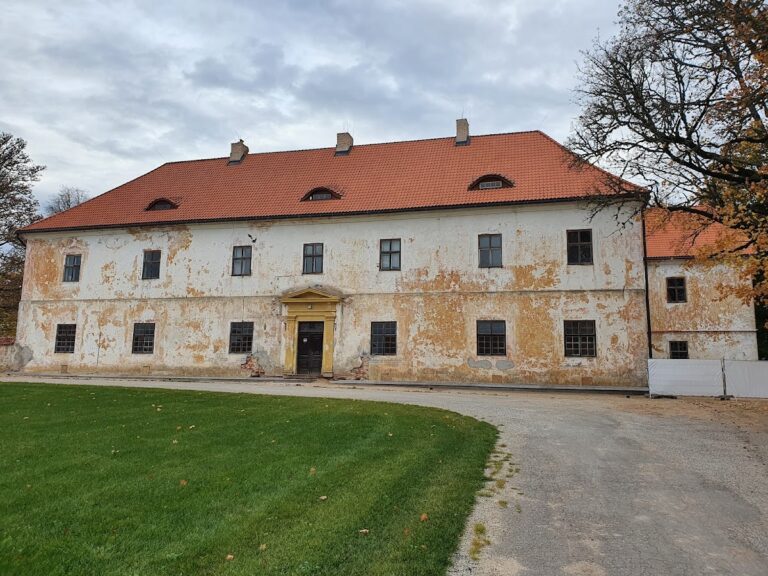Kandava Castle: A Medieval Fortress in Latvia
Visitor Information
Google Rating: 4.6
Popularity: Low
Google Maps: View on Google Maps
Country: Latvia
Civilization: Medieval European
Remains: Military
History
Kandava Castle is located in Kandava, Tukums Municipality, Latvia, and was established by the Livonian Order during the medieval period on land historically inhabited by the Curonian people. Initially, the area featured a Curonian wooden hillfort settlement dating back to the 10th century, situated roughly 600 meters north of where the stone castle was later constructed.
This early hillfort was first documented in 1230 in connection with a treaty aimed at peacefully converting the Curonian tribes to Christianity. However, this agreement was opposed by the Bishop of Riga and the Livonian Brothers of the Sword, who subsequently invaded the region. In 1245, during a military campaign led by Livonian Order Master Dietrich von Grüningen, the wooden hillfort was destroyed, and control over the area passed to the Goldingen commandery.
After the Curonian treaty of 1253, the Livonian Order began consolidating its power over the territory, initiating the construction of a stone castle around 1254 under Landmeister Eberhard von Sayn. This new fortress was built approximately 600 meters south of the original hillfort site, with the first written record of the stone castle appearing in 1318. Throughout the 14th to 16th centuries, Kandava Castle functioned as the administrative hub of the local district, known as a vogtei. A small convent of knights and a priest were stationed here, overseeing justice and tax collection, including a distinctive levy on honey, indicative of the region’s beekeeping traditions. Records note 17 vogts serving between 1383 and 1560.
Kandava Castle’s garrison was actively involved in several regional military conflicts. Notably, during the 1260 Battle of Durbe, local Curonian auxiliaries participated with complex allegiances. The castle also served as a base for campaigns against neighboring Samogitian, Semigallian, and Lithuanian forces. In the era of the Duchy of Courland and Semigallia, the castle became the official residence of the castle commander known as the pilskungs, continuing its role in local governance. Duke Jacob Kettler, ruling in the 17th century, notably renovated the powder tower by adding a four-story roof.
Throughout the Northern Wars in the 17th and early 18th centuries, Kandava Castle changed hands multiple times between Swedish and Russian forces. By the mid-18th century, its military significance had diminished, and in the 19th century, parts of the structure were dismantled to provide building materials. During this time, the powder tower became privately owned and was converted into a residence until the 1930s. In 1902, the area around the castle was transformed into a park, and in 1935, a commemorative grove was planted nearby.
Remains
The surviving remains of Kandava Castle reveal a substantial medieval fortress constructed from granite fieldstones. The complex was laid out on a rectangular plan, with exterior walls ranging from about 1.1 to 1.5 meters in thickness, built to withstand attacks and harsh weather. At its core was the inner keep, also known as the kastella, a rectangular fortified building measuring approximately 34.2 by 31.5 meters, featuring walls between 1.8 and 2.0 meters thick, providing a strong central defensive position.
Surrounding the main structure was a roughly rectangular courtyard around 150 meters long and 50 meters wide. To the east, outside the main defensive ring and positioned on a slope overlooking the Abava River, stood the Dansker Tower, serving as an additional defensive installation overseeing the approach. North of the central building lay a broad outer bailey, known in medieval fortification as a parcham, which would have housed auxiliary facilities and troops, while to the south, a larger outer ward or vorburg extended the castle’s enclosed area for support functions.
Among the most prominent preserved features today is the powder tower, measuring approximately 11.8 by 11.95 meters. This tower was rebuilt in the 17th century, with Duke Jacob Kettler adding a distinctive four-story roof which has survived through later periods. By the late 19th century, little remained of the original castle aside from the powder tower, some sections of the castle gate, and fragments of surrounding walls. The powder tower was repurposed in the 19th century, serving as a residence until the 1930s.
Historical records from 1541 provide insight into the castle’s defensive capabilities at that time, indicating a modest garrison consisting of five knights, supported by two mounted armed horses and two war horses, along with an arsenal that included 15 firearms and seven crossbows. This suggests a moderate defensive force suitable for maintaining order and protection within the district.
In more recent times, the castle grounds were landscaped into a public park in 1902, preserving the historic site’s setting. Additionally, near the castle ruins, a miniature model was created in 2010 to help illustrate the castle’s original layout and appearance, enhancing understanding of this historically significant site.










