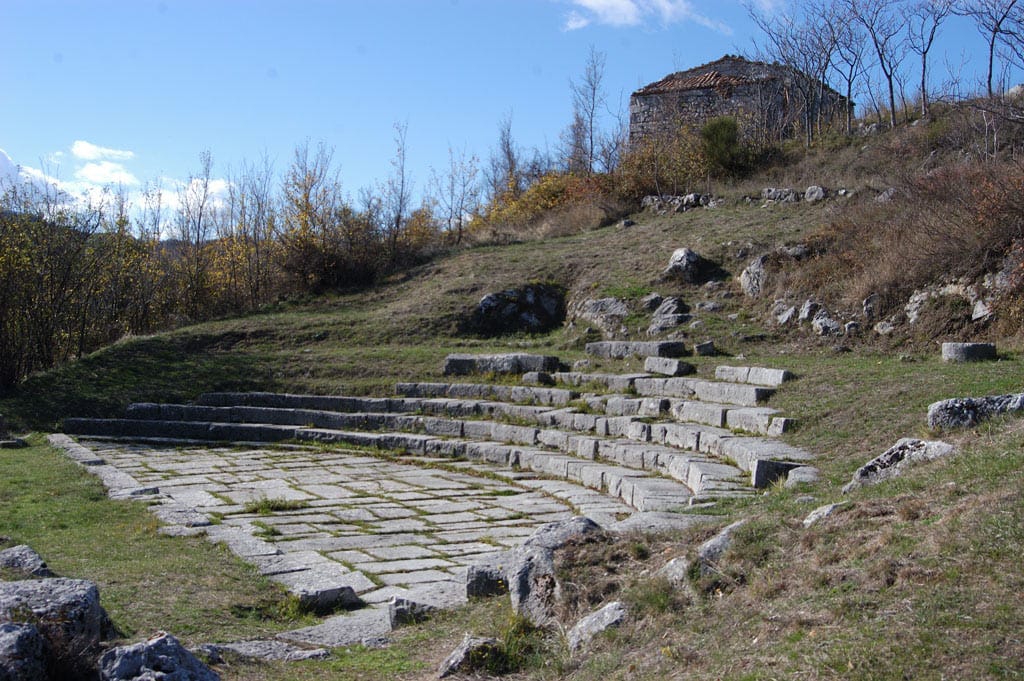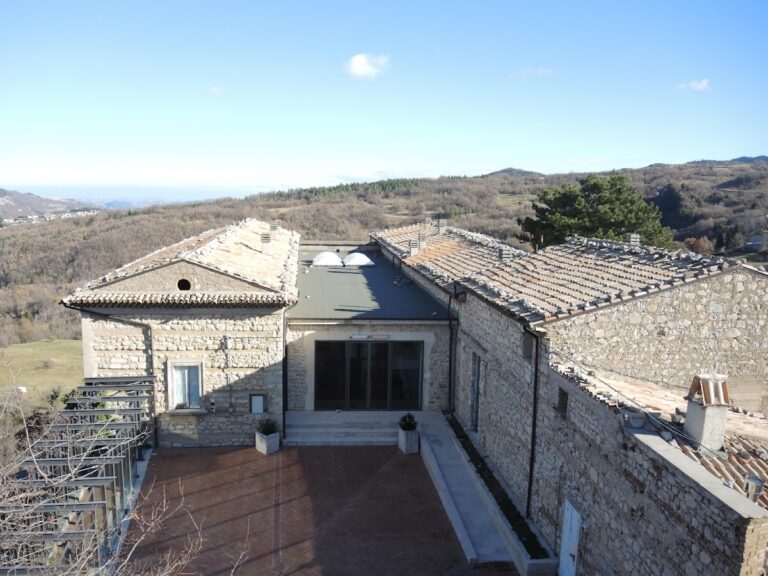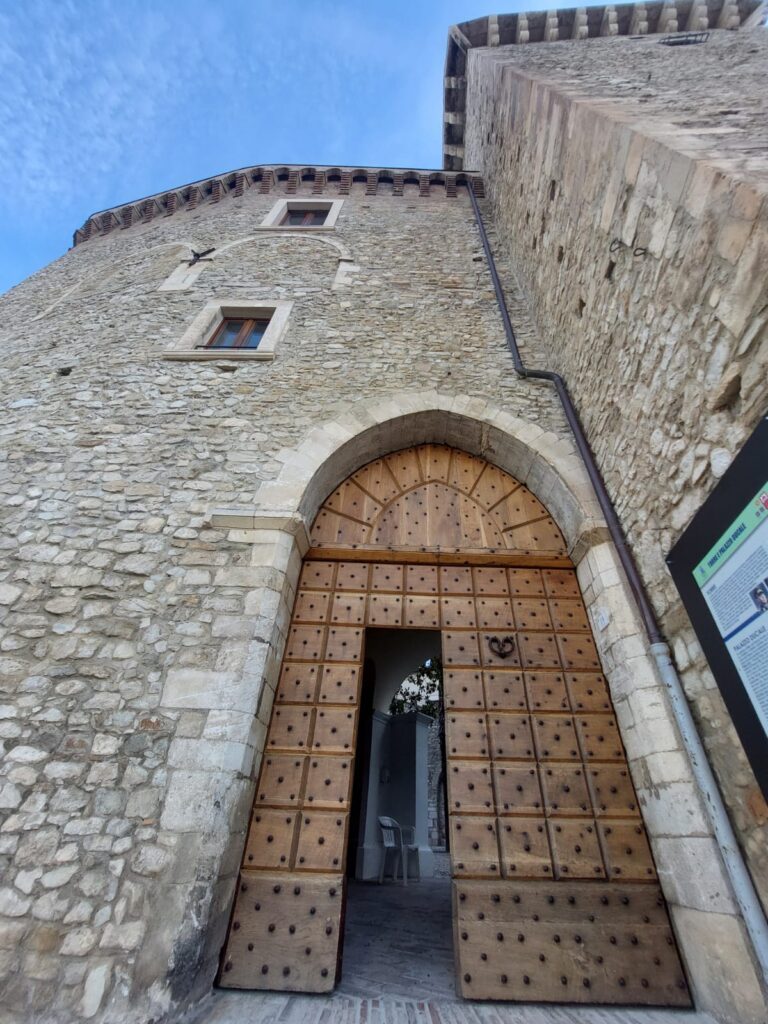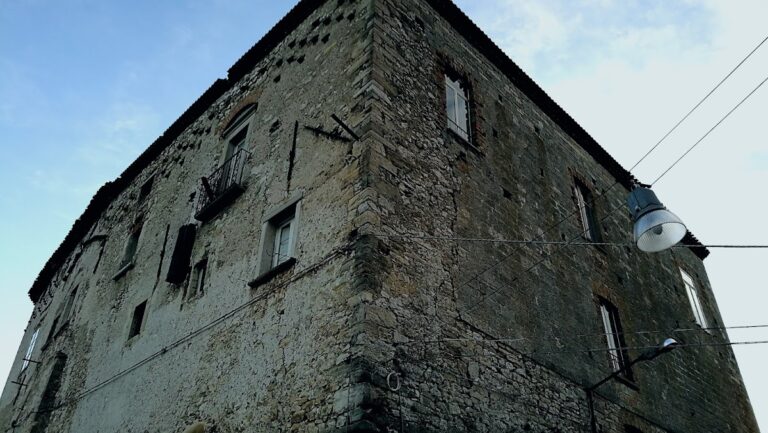Iuvanum Parco e Museo Archeologico: An Ancient Italic and Roman Municipium in Abruzzo, Italy
Table of Contents
Visitor Information
Google Rating: 4.3
Popularity: Low
Google Maps: View on Google Maps
Official Website: iuvanum.it
Country: Italy
Civilization: Roman
Remains: Burial, City, Civic, Domestic, Economic, Entertainment, Infrastructure, Religious, Sanitation
Context
Iuvanum Parco e Museo Archeologico is situated near Montenerodomo in the Abruzzo region of central Italy, occupying a strategic elevated plateau within the Apennine mountain range. This topographic position offers commanding views over adjacent valleys and provided natural defensive advantages to its ancient inhabitants. The surrounding landscape, characterized by rugged terrain and limited arable land, shaped the settlement’s compact urban form and influenced its economic activities, which relied on local water sources and pastoral resources.
The site’s location within the central Apennines placed it at the crossroads of Italic tribal territories and later Roman provincial domains, making it a significant node in regional networks. Initially settled by the Vestini and later by the Samnite Caraceni tribe, Iuvanum evolved into a municipium under Roman administration from the 3rd century BCE onward. Archaeological evidence attests to continuous occupation through the Imperial period, with urban infrastructure adapted to the mountainous environment. The site’s gradual abandonment between late antiquity and the early medieval era reflects broader demographic and political shifts in the region.
Modern archaeological investigations, initiated in the 20th century, have benefited from the site’s relative isolation and minimal modern disturbance. Excavations have revealed well-preserved architectural remains, including civic, religious, and domestic structures. Conservation efforts have focused on structural stabilization and the establishment of an open-air archaeological park. The adjacent museum displays artifacts recovered on-site, contextualizing the settlement’s historical development and material culture for both scholarly study and public education.
History
Iuvanum’s historical trajectory exemplifies the transformation of central Italian communities from Italic tribal centers to integrated Roman municipia, reflecting political, social, and cultural changes from the pre-Roman period through late antiquity. Its location in the Apennines influenced its defensive and economic roles, while archaeological and epigraphic evidence documents its evolving civic status and religious practices. The site’s occupation persisted into the 4th century CE, after which it experienced decline and eventual abandonment, with medieval ecclesiastical reuse marking its final phase.
Samnite Period (Pre-Roman and Early Roman Republic, before 1st century BCE)
During the early first millennium BCE, the area encompassing Iuvanum was inhabited by the Caraceni, a Samnite tribe within the broader Italic cultural sphere. The settlement originated as a fortified oppidum positioned on hills near a natural spring, serving pastoral communities engaged in seasonal transhumance. Defensive polygonal masonry walls, dating to the 3rd century BCE, enclosed a sanctuary complex that likely centered on water-related cults. This religious precinct comprised two adjacent temples constructed between the 4th and 2nd centuries BCE, exhibiting indigenous Samnite religious traditions alongside Hellenistic stylistic influences introduced by Campanian craftsmen.
The cultic activities at Iuvanum included veneration of deities such as Hercules, Diana, Victory, and Minerva. The collegium Herculaniorum, a religious brotherhood devoted to Hercules, administered the principal sanctuary. The presence of a small theatre dating to the 2nd century BCE, with a cavea of seven seating rows and a scaenae frons featuring three niches, indicates organized communal cultural events, including performances or assemblies. These features underscore Iuvanum’s role as a fortified tribal center with religious and social significance within the Samnite world.
Roman Conquest and Social War Period (Late 2nd to 1st century BCE)
The late 2nd and early 1st centuries BCE were marked by Roman territorial expansion and the Social War (91–88 BCE), a conflict between Rome and its Italian allies over citizenship rights. Iuvanum, already recognized as a municipium enrolled in the Arniensis tribe, was directly impacted by these developments. Following the Social War, the settlement came under firm Roman control, with evidence suggesting the settlement of Roman youths (iuvenes) that may have influenced the Latinized name “Iuvanum.”
As a municipium, Iuvanum was governed by a quattuorviri, a board of four magistrates, and included seviri augustales, officials responsible for the imperial cult. An inscription attests to a local patron, Poppedius, titled “Patronus Municipii Iuvanensis,” reflecting the municipal social hierarchy and patronage system. Urban development from this period includes a forum approximately 27 by 62 meters, paved with stone slabs and nearly enclosed by porticoes containing tabernae (shops). The porticoes were supported by a grid of 8 by 18 columns spaced about 3.9 meters apart. The basilica, featuring an apsidal plan and marble flooring, likely functioned as a judicial space or venue for imperial cult ceremonies. Paved roads such as the Via del Foro and Via Orientale, bordered by drainage ditches, demonstrate advanced urban planning adapted to the site’s topography. The polygonal city walls were restored in 325 CE by the provincial governor Fabio Massimo, who also constructed a secretarium, an official archive or administrative office, indicating the municipium’s continued importance into late antiquity.
Imperial Roman Period (1st century BCE – 4th century CE)
During the Imperial period, Iuvanum retained its municipium status within the Roman province of Italia, maintaining a complex urban environment with specialized commercial and domestic spaces. Archaeological evidence reveals a kitchen area (Room W) identified by a central hearth, a medical shop (Room B) where pharmaceutical and cosmetic instruments were recovered, and a room (Room K) associated with a female hairdresser, indicated by personal grooming items stored in small chests (bipedali). These findings attest to professional specialization and consumer culture within the settlement.
Material culture includes fibulae of the Aucissa type dating to the late 1st century CE and various forms of sigillata Italica tableware from the late Republic to early Empire, reflecting domestic and dining customs. Funerary remains include a child’s tomb containing bronze figurines of Hercules, one adorned with a silver lamina featuring niello inlay, indicating personal religious devotion. Statues of togati (men in Roman togas) were uncovered, including one wearing a bulla, a protective amulet typically worn by children or young men, possibly representing an imperial family member, and another draped in a capea cloak, signifying social status. The discovery of an olive millstone (mola olearia) near the forum suggests local olive oil production or processing activities. The site’s economy encompassed workshops producing ceramics and other goods, supported by public amenities such as cisterns, baths, and paved roads that facilitated daily life and hygiene.
Medieval Period (Early Middle Ages)
Following the decline of Roman authority in the region, Iuvanum experienced gradual abandonment between late antiquity and the early medieval period. The site’s function shifted toward ecclesiastical use, as evidenced by the remains of the Cistercian Abbey of Santa Maria in Palazzo located north of the Roman basilica. The abbey’s rectangular layout, featuring a small narthex entrance, column bases dividing the interior into three naves, and a semicircular apse, exemplifies medieval ecclesiastical architectural forms. Additionally, a medieval church was constructed atop one of the former Roman temples, demonstrating continuity in the sacred use of the site’s religious spaces. No epigraphic or architectural evidence indicates significant occupation beyond this ecclesiastical phase.
Modern Rediscovery and Museum Establishment (20th–21st centuries)
Systematic archaeological investigations at Iuvanum began in the 20th century, uncovering extensive remains of the ancient settlement, including the forum, temples, basilica, theatre, and urban roads. The site’s remote location has contributed to its preservation by limiting modern disturbances. Conservation efforts have focused on stabilizing structures and establishing an open-air archaeological park to support research and public education. The Archaeological Museum of Iuvanum, inaugurated in 2006 near the site, exhibits artifacts such as architectural fragments, statues, domestic objects, and funerary items. The museum is organized into four thematic sections and includes accessibility features for visually impaired visitors. Additional architectural fragments from Iuvanum are preserved in the National Archaeological Museum of Abruzzo in Chieti, facilitating broader dissemination of the site’s historical legacy.
Daily Life and Importance by Period
Samnite Period (Pre-Roman and Early Roman Republic, before 1st century BCE)
During the Samnite era, Iuvanum was inhabited primarily by the Caraceni tribe, whose subsistence economy centered on pastoralism and seasonal transhumance. The settlement’s location near a natural spring and its fortified oppidum on surrounding hills reflect adaptation to the mountainous environment. Social organization was based on clan and tribal affiliations, with religious leadership exercised by the collegium Herculaniorum, which managed the sanctuary complex dedicated to Hercules, Diana, Victory, and Minerva. The polygonal masonry walls enclosing the sanctuary underscore the importance of water cults and communal worship.
Economic activities were predominantly pastoral, supplemented by small-scale agriculture suited to the terrain. The presence of a small theatre with a cavea and decorated stage front indicates communal cultural life, including theatrical performances or assemblies that fostered social cohesion. Domestic dwellings were likely modest and clustered within the oppidum, consistent with Italic rural traditions. Clothing would have consisted of woolen tunics and cloaks appropriate for the mountain climate. Trade was limited and primarily local, with occasional influence from Campanian artisans who introduced Hellenistic artistic elements visible in temple decoration.
Roman Conquest and Social War Period (Late 2nd to 1st century BCE)
Following the Social War and Roman conquest, Iuvanum transitioned from a tribal stronghold to a Roman municipium, reflecting significant changes in civic organization and daily life. The municipium was governed by quattuorviri and seviri augustales, with inscriptions naming local elites such as the patron Poppedius, indicating the emergence of a municipal aristocracy engaged in imperial cult and civic administration. The possible settlement of Roman youths (iuvenes) contributed to the town’s Latinized identity.
Economic life diversified with the development of urban infrastructure, including a paved forum surrounded by porticoes housing tabernae that functioned as commercial outlets for local and imported goods. Roads such as the Via del Foro and Via Orientale facilitated internal circulation and connections with surrounding areas. The basilica served judicial and religious functions, reflecting Roman legal and cultic integration. Domestic spaces became more complex, with stone-paved streets and drainage systems improving sanitation. Diet expanded to include grain, olives, and wine, supported by local agriculture and trade. Clothing adopted Roman styles, including tunics and togas, as suggested by statues of togati found on site. Public cultural life continued in civic spaces, and the restoration of polygonal walls and construction of a secretarium by governor Fabio Massimo in 325 CE demonstrate sustained municipal importance.
Imperial Roman Period (1st century BCE – 4th century CE)
Under the Roman Empire, Iuvanum maintained its municipium status with a well-developed urban fabric supporting diverse economic and social activities. Specialized commercial spaces included a medical shop equipped with pharmaceutical instruments and a hairdresser’s room containing personal grooming items, indicating professional specialization and consumer culture. Workshops producing ceramics and facilities for olive oil processing, such as a mola olearia, attest to local manufacturing and agricultural processing at household and small workshop scales.
Social stratification is evident in funerary and sculptural remains, with elite families represented by statues of togati wearing symbolic garments like the bulla and capea, reflecting status and possible imperial connections. Funerary practices included deposition of personal religious objects, such as bronze figurines of Hercules in child tombs, indicating private devotion alongside public cults. Domestic interiors featured hearths and storage chests, while public amenities like baths and cisterns supported hygiene and communal life. Diet remained based on Mediterranean staples, with imported tableware reflecting participation in broader trade networks. Clothing adhered to Roman fashions suited to seasonal variations. Transport relied on paved roads within the town and connections to regional routes, facilitating commerce and communication. Religious life combined traditional Roman deities with imperial cult observances administered by local magistrates and seviri augustales.
Medieval Period (Early Middle Ages)
The decline of Roman authority led to the gradual abandonment of Iuvanum as a municipium, with the site’s function shifting toward ecclesiastical use. The construction of the Cistercian Abbey of Santa Maria in Palazzo and a medieval church atop a former Roman temple reflect continuity of sacred space and reorganization of community life around monastic institutions. The abbey’s architectural features—three naves divided by columns and a semicircular apse—demonstrate typical medieval religious architecture adapted to the site’s Roman foundations.
Population during this period was sparse, likely consisting of monastic clergy and small rural communities. Economic activities were predominantly subsistence agriculture managed by the abbey, with limited evidence of urban economic functions. Daily life centered on religious observance, with monastic routines governing work, prayer, and hospitality. The reuse of Roman structures for ecclesiastical purposes illustrates the transformation of civic identity from municipal administration to spiritual stewardship. Transportation and trade diminished significantly, with local footpaths replacing Roman roads as primary routes. The site’s regional importance was reduced to a religious center within the fragmented political landscape of early medieval Abruzzo.
Remains
Architectural Features
Iuvanum is defined by its polygonal masonry city walls dating to the 3rd century BCE, constructed with large, irregularly shaped stone blocks fitted without mortar. These walls enclosed the settlement and a sanctuary area associated with water cults. In 325 CE, the walls underwent restoration under the provincial governor Fabio Massimo, who also erected a secretarium within the enclosure, serving as an official archive or administrative office. The urban layout reflects adaptation to the Apennine terrain, with civic, religious, and economic structures clustered within the fortified perimeter.
The site includes two adjacent temples from the 2nd century BCE, situated approximately 3.9 meters apart. The main temple retains a travertine podium measuring about 21.30 by 12.60 meters, with an entrance approximately 9 meters wide and 2.6 meters deep, though these dimensions are partly conjectural due to a medieval church constructed atop it. Both temples exhibit Hellenistic architectural influences introduced by Campanian craftsmen and were dedicated to deities including Hercules, Diana, Victory, and Minerva. Only the podium of the second temple remains visible today.
Key Buildings and Structures
Forum
The forum, dating to the late 2nd or early 1st century BCE, is a large rectangular paved square measuring approximately 27 by 62 meters. Its pavement consists of stone slabs, some bearing incised markings. The forum is nearly enclosed by porticoes that housed tabernae, or shops, arranged in a grid of 8 by 18 columns spaced about 3.90 meters apart. Several statue bases were discovered within the forum, indicating the presence of sculptural decoration. The forum’s irregular layout reflects adaptation to the local topography rather than adherence to a strict orthogonal street grid.
Basilica
Located adjacent to the forum, the basilica dates to the Roman period and features an apsidal plan with a marble slab floor. Its function likely encompassed judicial proceedings and imperial cult worship. The surviving architectural elements include foundational walls and floor surfaces, though no extensive superstructure remains. The basilica’s proximity to the forum situates it within the civic core of the municipium.
Theatre
The theatre, constructed in the 2nd century BCE, lies southeast of the acropolis hill. The cavea preserves the first seven rows of seating, built with smaller stones on the lateral sections and larger stones centrally. The scaenae frons, or stage front, features three niches. The theatre’s orientation is asymmetrical compared to other theatres on the upper site. Its modest size corresponds to the scale of the settlement, and the stone stage and seating remain partially preserved.
Vano W (Room W)
Located southeast of the forum, this room is identified as a kitchen based on the presence of a central hearth. The hearth’s remains and associated features indicate food preparation activities within this space.
Vano B (Room B)
Also situated southeast of the forum, this room functioned as a medical taberna, evidenced by the discovery of instruments used in pharmaceuticals and cosmetics. The finds include tools consistent with medical and cosmetic applications, indicating specialized commercial activity.
Vano K (Room K)
Likely the space of an ornatrix, or female hairdresser, this room contained personal grooming objects known as mundus muliebris, stored on small pedestals called bipedali. Its location near other commercial rooms suggests a cluster of specialized services.
Via del Foro (Forum Street)
This paved street, approximately 5.30 meters long, is constructed with regularly arranged stone slabs. It runs adjacent to the forum but does not cross it and is not part of an orthogonal street grid, reflecting the irregular urban plan.
Via Orientale (Eastern Street)
A segment of this street remains visible, measuring about 90 meters in length and 3 meters in width. Its pavement consists of stone slabs bordered by embankments. Like Via del Foro, it does not intersect the forum and follows a non-orthogonal alignment.
City Walls and Secretarium
The polygonal city walls, dating to the 3rd century BCE, enclose the settlement and sanctuary area. Restored in 325 CE by governor Fabio Massimo, the walls incorporate a secretarium, an official archive or administrative office, constructed during the restoration phase. The walls are built of large polygonal stone blocks fitted without mortar, characteristic of Italic defensive architecture.
Abbey of Santa Maria in Palazzo
Located north of the Roman basilica, the ruins of the Cistercian abbey date to the early medieval period. The remains include a rectangular perimeter plan, a small entrance narthex, column bases dividing the interior into three naves, and a semicircular apse. This ecclesiastical structure was built during the site’s post-Roman phase and partially overlies earlier Roman buildings.
Other Remains
Archaeological evidence indicates an ancient rural settlement beneath the Roman city, though its remains are fragmentary. Various workshops and ceramic production areas have been identified, including spaces where pottery and other goods were manufactured. A millstone (mola olearia) used for olive oil production was found near the forum portico, incorporated into pavement filling.
Funerary remains include a child’s tomb containing two small bronze figurines of Hercules, one decorated with a silver lamina featuring niello inlay. Statues of togati, or men wearing Roman togas, were uncovered; one wears a bulla, a protective amulet typically worn by children or young men, possibly representing an imperial family member, while another is draped in a capea cloak, indicating social status.
Archaeological Discoveries
Excavations have yielded a variety of artifacts spanning from the pre-Roman Samnite period through late antiquity. Pottery includes paterae from the 2nd and 1st centuries BCE and Italic sigillata tableware dating from the late Republic to early Empire. Fibulae of the simple-arched Aucissa type, dating to the late 1st century CE, have been found in domestic contexts.
Inscriptions document municipal governance, including references to the quattuorviri magistrates and the collegium Herculaniorum, the religious collegium overseeing the cult of Hercules. A notable inscription names Poppedius as “Patronus Municipii Iuvanensis,” attesting to local elite patronage. Medical instruments discovered in Vano B indicate pharmaceutical and cosmetic practices.
Domestic objects such as personal grooming items were found in Vano K, while bronze statuettes and religious artifacts, including small figurines of Hercules, were recovered from funerary contexts. Architectural fragments and statue bases from the forum and other public spaces provide material evidence of the site’s built environment.
Preservation and Current Status
The polygonal city walls remain largely intact, with restoration work stabilizing their structure. The temples’ podiums survive, though the main temple is partially obscured by a medieval church built atop it. The forum’s paved surface and portico foundations are preserved, while the basilica’s floor and apsidal walls remain visible but fragmentary. The theatre’s cavea and stage front are partially preserved, with seating rows and niches identifiable.
Rooms southeast of the forum, including Vano W, B, and K, retain structural elements and associated archaeological deposits. The Abbey of Santa Maria in Palazzo survives as foundational ruins with column bases and apse remains. Conservation efforts have focused on stabilizing these structures, with some areas left in situ to prevent further deterioration. Vegetation and erosion pose ongoing challenges, but the site benefits from limited modern development due to its remote location.
Unexcavated Areas
Portions of the ancient settlement remain unexcavated, particularly peripheral zones beyond the city walls and areas beneath later medieval constructions. Surface surveys and geophysical studies suggest buried remains of additional domestic and economic structures. No extensive modern development obstructs these areas, allowing potential for future archaeological investigation. Excavation plans are subject to conservation policies and funding availability, with some zones preserved to maintain site integrity.










