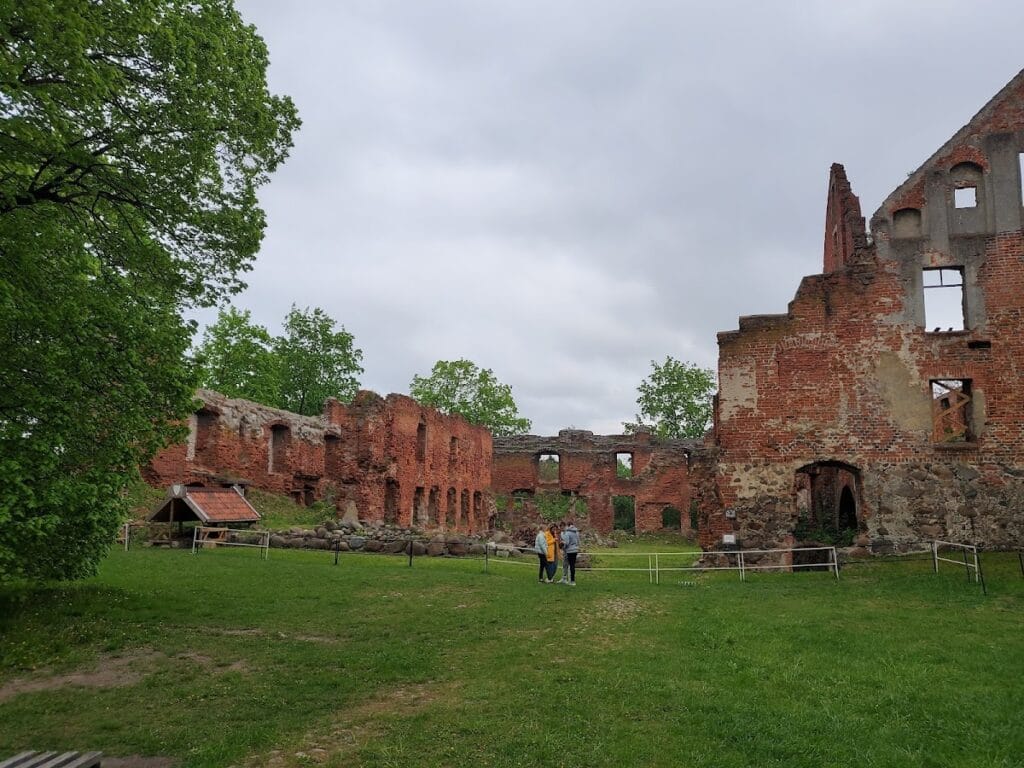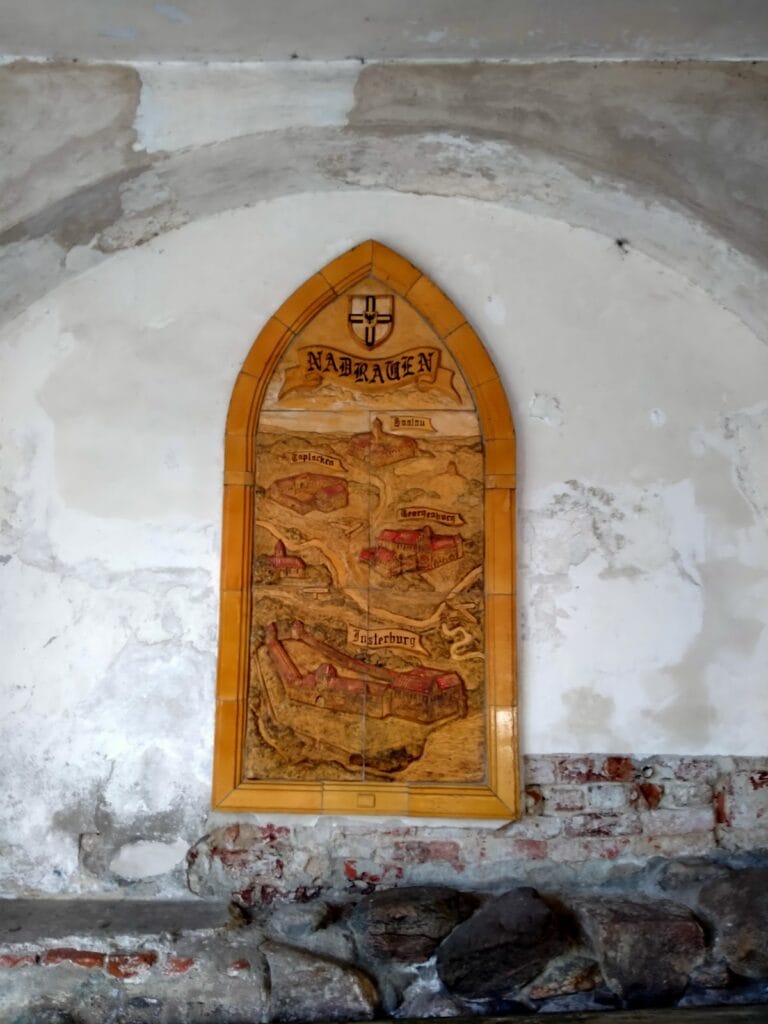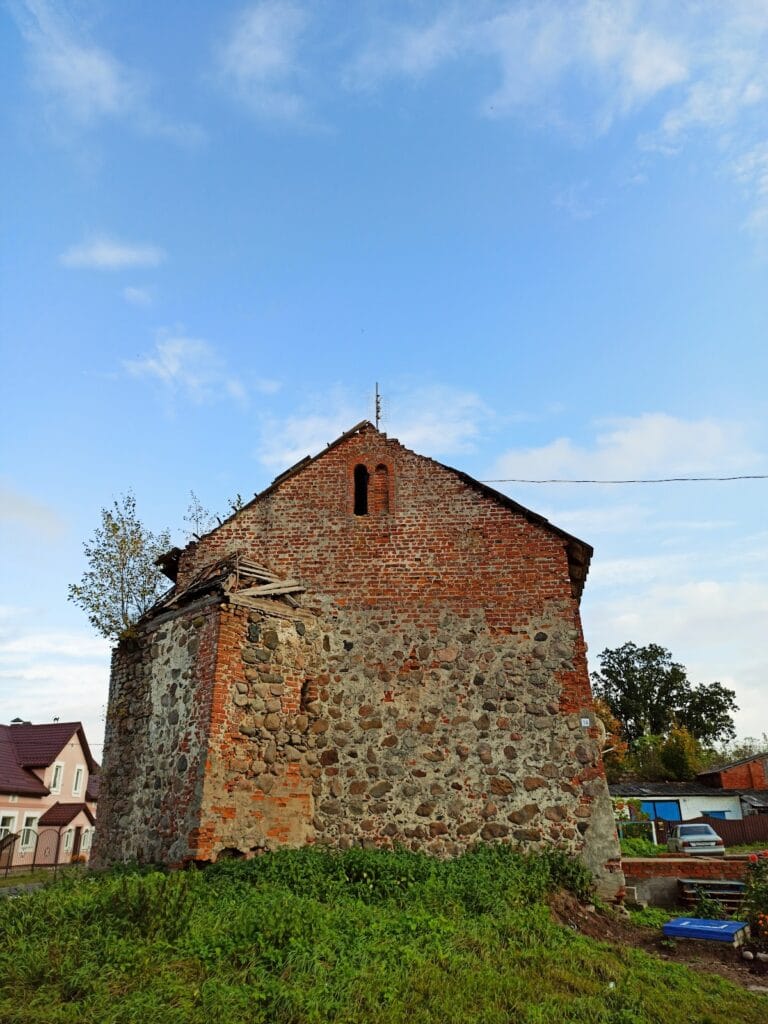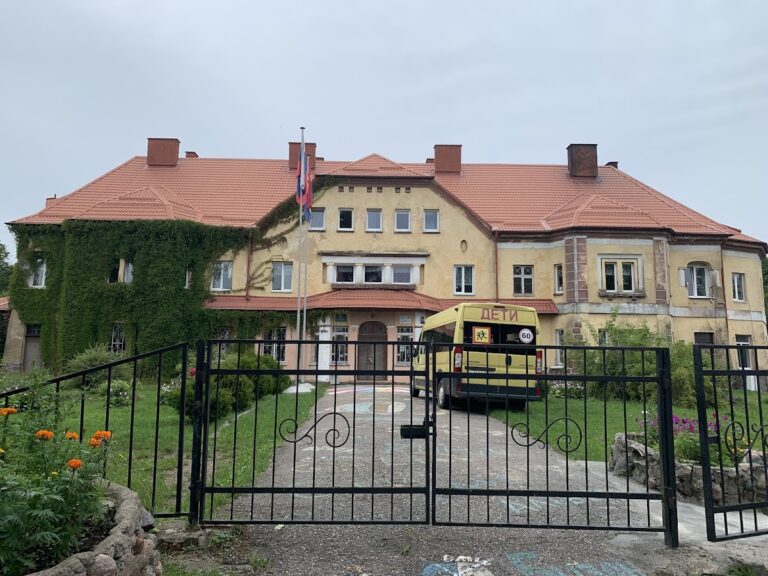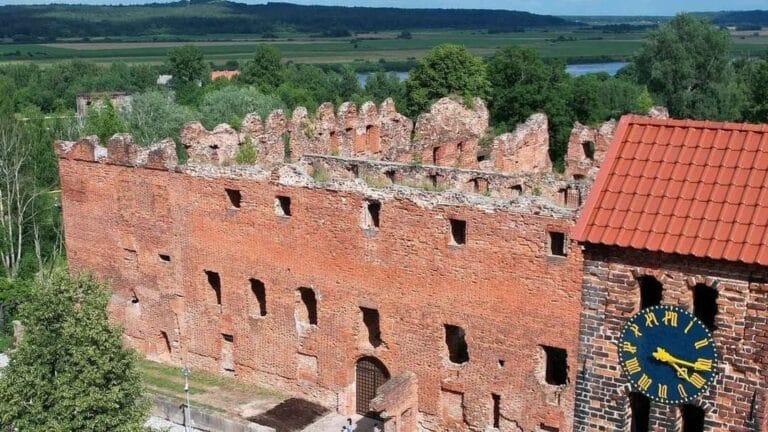Insterburg Castle: A Medieval Fortress in Chernyakhovsk, Russia
Visitor Information
Google Rating: 4.4
Popularity: Medium
Google Maps: View on Google Maps
Country: Russia
Civilization: Medieval European
Remains: Military
History
Insterburg Castle, located in the town of Chernyakhovsk in modern Russia, was originally established by the Teutonic Order, a medieval military and religious order active in the Baltic region. The castle’s origins trace back to 1336, when Grand Master Dietrich von Altenburg commissioned its construction on the grounds of a former Prussian settlement named Unzetrapis, which had been destroyed during the Order’s campaign in Nadrowia in 1256.
From its inception, Insterburg Castle played a strategic role along the borderlands between the Teutonic Order’s territories and Lithuania. It functioned both as a fortress designed to defend against Lithuanian raids and as a base for launching military campaigns. However, the castle initially struggled to repel attacks effectively. Due to these shortcomings, Grand Master Heinrich von Dusemer downgraded its status from a commandery—a center for knights—to a lower administrative unit known as a pflegeramt in 1347.
The fortress endured significant destruction in its early history. In 1376, the Lithuanian Duke Skirgaila sacked and burned the castle. Several decades later, during the conflict known as the Prussian cities’ war, Insterburg was again destroyed by fire in 1457. Despite these assaults, foundational masonry crafted from large field stones remained intact, allowing for later rebuilding efforts.
Around the mid-15th century, three settlements began to form in the castle’s vicinity: Freiheit to the south, Hakelwerk with an inn near a mill pond, and Sparge, a Prussian village located upstream along the Angerapp river. These developing communities contributed to the emergence of a local urban center in connection with the castle.
The castle’s role shifted notably after the Teutonic Order’s secularization in 1525, when its lands became part of Ducal Prussia. Insterburg Castle transitioned into the administrative seat for regional governance, with Johann Payn appointed as the first administrator. The growing town was granted city rights in 1583 by Margrave Georg Friedrich of Ansbach, which included legal autonomy through its own court as well as civic symbols such as a coat of arms and seal.
During the 17th century, Insterburg Castle witnessed repeated military strife. Notably, Swedish forces captured the fortress on January 1, 1679. The castle hosted Queen Maria Eleonora of Sweden from 1642, whose presence influenced the development of the town. In the early 18th century, the castle also served as a refuge for the Polish noble Czartoryski, who sought shelter there from King Charles XII of Sweden in 1704.
Across the 18th and 19th centuries, the castle adapted to changing needs, functioning as a court of law, a military supply center, and a hospital accommodating up to 200 patients during the Napoleonic Wars. Later, it served as cavalry barracks. These successive uses triggered a series of reconstructions and renovations that altered much of the original medieval structure.
By the mid-19th century, the castle had deteriorated significantly. Surviving elements included the citadel walls, some buildings of the Vorburg (the outer bailey), and a corner tower known as Pein-Turm, notable for its clock installed in that period. Other defensive walls had been partially demolished to accommodate adaptations for the regional court.
During the 20th century, following World War I, the site’s citadel housed a local history museum, while the Vorburg continued as the location of the regional court. The castle suffered heavy damage during the Soviet offensive in 1945, and a subsequent fire around 1949 nearly destroyed the citadel, leaving only its external walls standing. In the early 1950s, parts of the Vorburg were dismantled for building materials.
Interest in preserving the castle reemerged in the late 20th century. Since 1997, a group of local enthusiasts formed the non-profit organization “Dom-Zamok,” which took over management in 2003, undertaking conservation and research projects. Ownership of the site transferred in 2010 to the Russian Orthodox Church, which discontinued federal funding for restoration efforts, bringing a new chapter to the castle’s modern history.
Remains
Insterburg Castle was constructed as a water castle, a type of fortress entirely encircled by water for defensive purposes. The castle’s site is bordered by the Angerapp river on the east side and the Tchernouppa stream to the south, which is fed by a mill pond. These watercourses were cleverly redirected to form the castle moat surrounding the western and northern sides, creating a natural barrier that defended the complex on all fronts.
Originally, the castle’s earliest structures were built from oak logs by subdued Prussian laborers under the supervision of the Order’s Oberst-Marschall, an officer from Königsberg. In time, the wooden buildings gave way to more durable stone and brick constructions, although the precise timing of this transformation is not established.
The inner core of the castle, known as the citadel or Konventhaus, was a square, two-story building characterized by thick outer walls that lacked windows—known as blind walls—to enhance defense. Within the citadel, a central courtyard contained a well essential for the inhabitants’ water supply. The basement walls, especially those near the moat, consist of large natural stones set using the Gothic masonry technique, notable for its pointed arches and strong stonework. Above these, medieval fired bricks formed the upper walls, which featured narrow loopholes – slender slits that allowed archers to shoot while remaining protected.
Crowning the citadel’s walls was a covered fighting gallery, called a verand or “vergang,” situated just beneath the sharply pitched roof. This allowed defenders to move and fire weapons along the walls sheltered from the elements. Access to the citadel was provided by a single arched entrance positioned in the western wing.
Surrounding the citadel was the Vorburg, or outer bailey, which took the shape of an elongated enclosure following the natural contours of the hill. It was protected by defensive walls arranged in a broken, angular line and reinforced by two tall watchtowers located at the corners. These towers contained loopholes, providing vantage points for surveillance and defense.
In the early 1500s, the Vorburg saw expansion through the addition of practical buildings attached along the inner face of the walls. These utility structures supported the castle’s administrative and military functions during this period.
By the 19th century, the surviving fabric of the complex included the citadel’s walls, several Vorburg buildings, and the prominent Pein-Turm corner tower, which was distinguished by a clock installed during that century. However, portions of the northern and northwestern defensive walls of the Vorburg had been removed to make way for new court buildings.
The destructive impact of World War II and subsequent decades led to further losses. After 1945, only the economic buildings located in the southern part of the Vorburg, along with their surrounding defensive wall, remained largely undamaged. The western wing of the citadel and the Pein-Turm tower were dismantled in the postwar years, with bricks salvaged from the structures.
Today, the site exists in a semi-ruined condition. The citadel stands with only its outer walls intact except for the missing western section. Some segments of the Vorburg’s defensive walls persist in the southern area, accompanied by certain outbuildings from that side. The northern and northwestern sections of the Vorburg have been lost entirely. These remnants preserve the layered history of Insterburg Castle’s development from a fortified medieval stronghold to its evolving roles over centuries.
