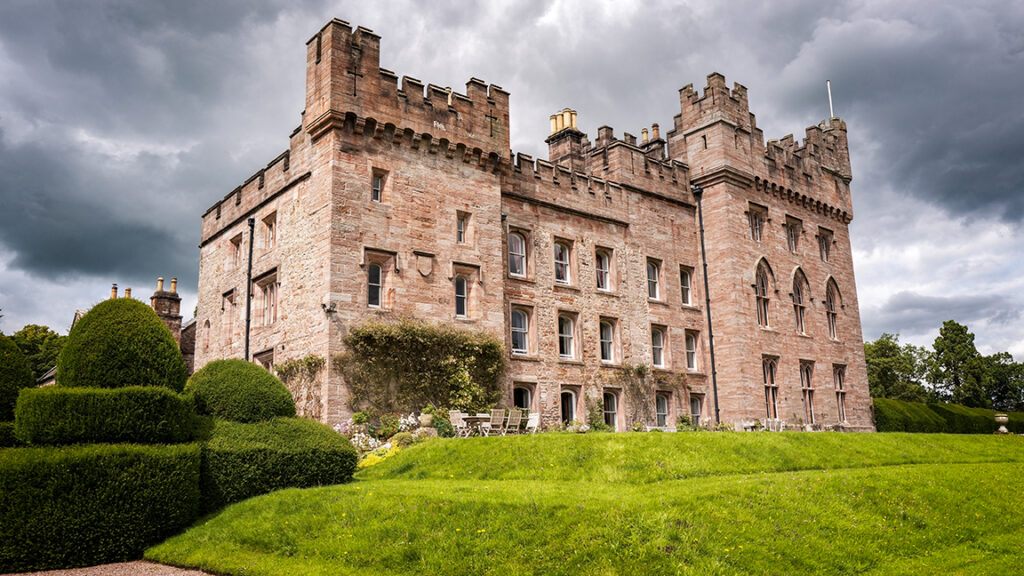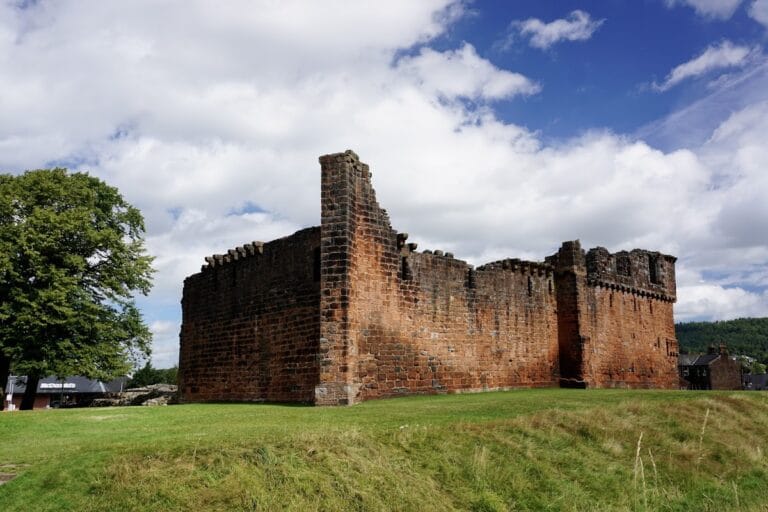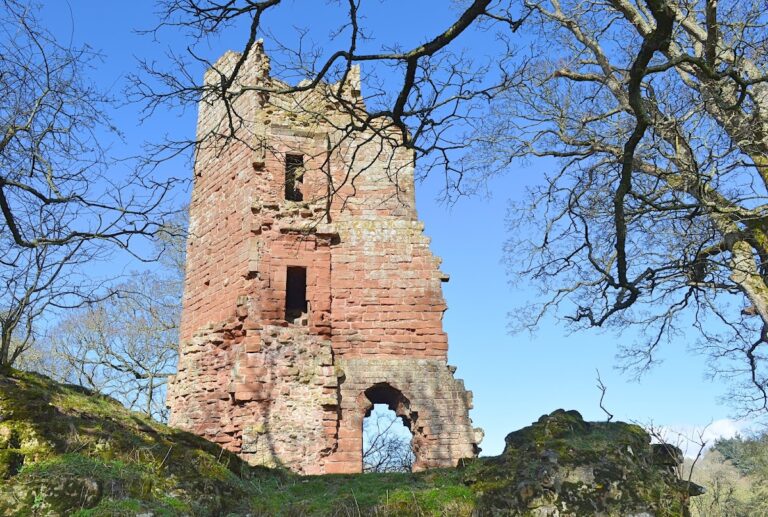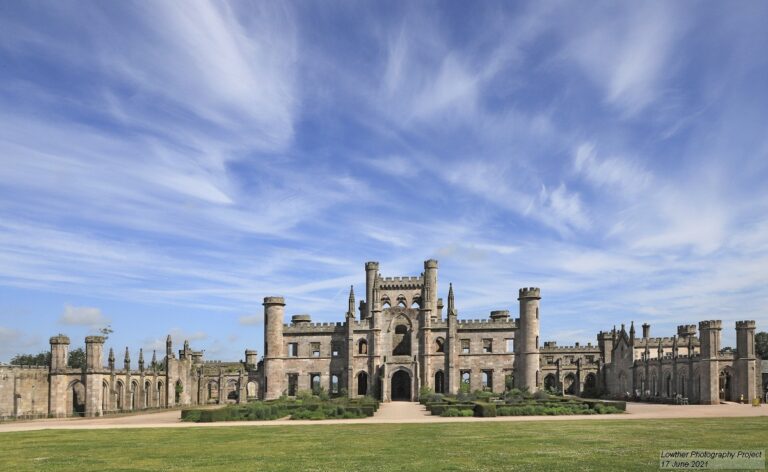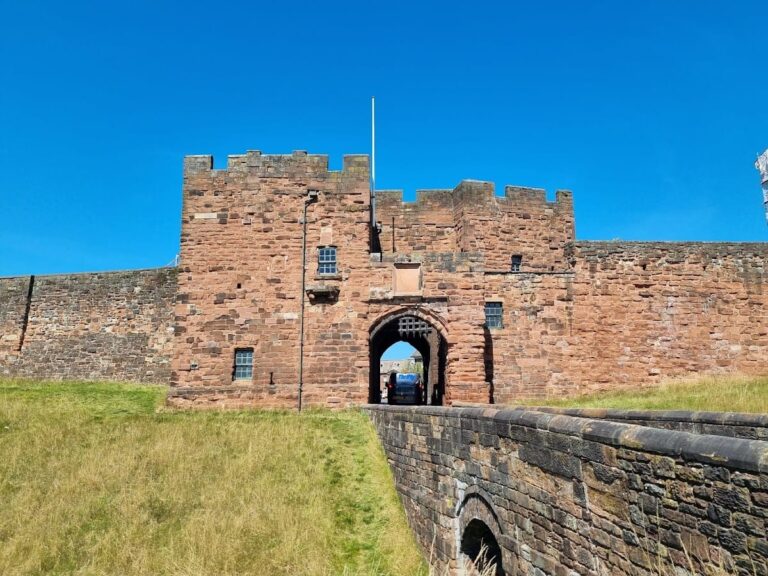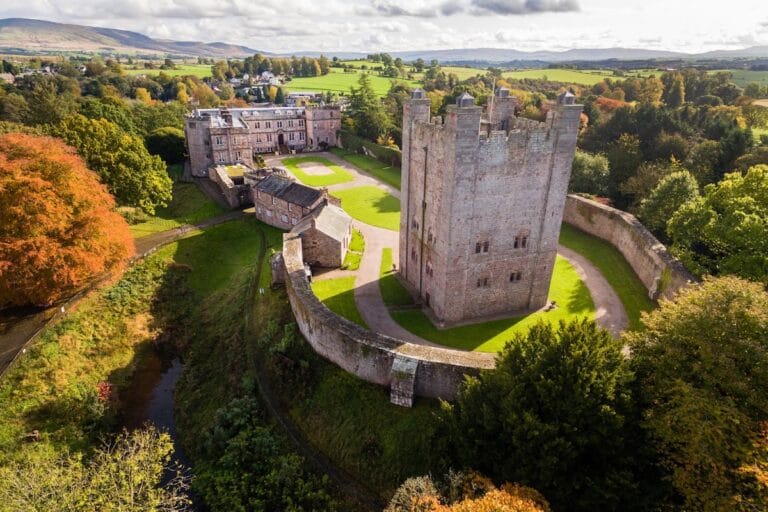Hutton in the Forest: A Historic English Estate with Medieval Origins
Visitor Information
Google Rating: 4.5
Popularity: Low
Google Maps: View on Google Maps
Official Website: hutton-in-the-forest.co.uk
Country: United Kingdom
Civilization: Unclassified
Remains: Military
History
Hutton in the Forest is situated in the village of Hutton-in-the-Forest, in the United Kingdom. The estate originated as a medieval fortified site established by English settlers during the late 13th century.
The earliest record of the estate dates to 1292, when King Edward I granted the land to Thomas de Hoton, who served as the royal forester of the nearby Inglewood Forest. In response to frequent Scottish raids in the region, the Hoton family constructed a pele tower—a small fortified tower house—toward the end of the 14th or the beginning of the 15th century. This compact defensive structure provided protection during border conflicts and represented the estate’s initial phase as a military stronghold.
Ownership remained with the Hoton family until 1605, when Richard Fletcher, a prosperous merchant knighted by King James I, purchased the property. Following the 1603 union of the English and Scottish crowns, threats from the north diminished, leading Fletcher to transform the austere pele tower into a domestic residence. Defensive features such as the moat were filled in and the drawbridge removed, marking a shift from military necessity to comfort.
Throughout the 17th century, the estate saw considerable enlargement. Around 1640, a gallery wing was added, designed by Alexander Pogmire in the Jacobean style, which was unusual for northern England and reflected a growing emphasis on leisure and display. Later in the century, circa 1685, the Great Hall was extended and remodeled with Renaissance-inspired details attributed to architects Edward Addison and possibly William Talman, enhancing the house’s stature and elegance.
In the early 18th century, inheritance disputes led to the estate passing to the Fletcher Vane family. Henry Fletcher Vane was particularly influential in this period, adding three rooms and establishing a walled garden in the 1730s. The estate also played a role in the 1745 Jacobite uprising when soldiers loyal to Bonnie Prince Charles occupied the house.
The 19th century brought further architectural changes under the direction of architects George Webster and Anthony Salvin. They introduced a Gothic Revival east tower in 1830 and extended the original pele tower with an additional tower. Service quarters were built, meeting the practical needs of a large country house. Lady Margaret Vane commissioned the Gladstone Tower in 1886, adding a late Victorian element to the complex.
Hutton in the Forest remains privately owned by descendants of the Fletcher Vane family, who hold the hereditary title of Barons Inglewood, maintaining its status as both a family home and a site of historical continuity.
Remains
The central feature of Hutton in the Forest is its rectangular pele tower, measuring roughly 32 by 24 feet (about 9.7 by 7.3 meters) with walls up to six feet thick. This original defensive building dates from the late medieval period and has been modified over time, including the addition of a battlemented parapet and a porch at the north-east entrance dating from the 19th century. The tower’s robust stone construction reflects its initial purpose as a refuge against border raids.
Connected to the pele tower is the southeast main wing, which houses the Great Hall on the ground floor. This wing rises three stories above a vaulted cellar, with a mezzanine level at the top. The northeast-facing façade, remodeled in the late 1600s, displays a classical five-bay design. Its notable features include a central entrance with raised decorative blocks known as “bossed” detailing, Corinthian pilasters lining the façade, and windows topped by broken pediments, which are angled or open previously typical of Renaissance architecture.
Adjoining the pele tower at right angles to the northeast is a two-story gallery wing built in the 1640s, a rare example for northern England from this era. Originally, its ground floor consisted of open arcades supported by Tuscan columns—simple rounded pillars—now enclosed. Above, a polygonal bay projects outward, resting on similar columns. A distinctive round tower in the west corner provides a vantage overlooking the walled garden, which lies northwest of the house.
The garden itself is enclosed partly by stone walls and partly by clipped yew hedges, structured with intersecting straight pathways forming four compartments filled with flowers and herbs. Its beginnings trace back to the 1730s when it served as a kitchen garden, later remodeled in the late 19th century under Anthony Salvin’s influence to enhance its ornamental quality.
At the east corner stands a massive three-story Gothic Revival tower erected in the 19th century. It features three-window bays on two of its sides and corner turrets, including one turret equipped with round watchtowers. Adjacent is a three-story wing with a southern façade of seven bays designed to resemble an elongated tower, blending the medieval-inspired aesthetics with Victorian design principles.
Inside, several rooms reveal layers of history. The pele tower’s entrance hall has a barrel-vaulted ceiling and houses a collection of weapons reflecting its martial origins. The Great Hall contains original 16th-century wood paneling, a large fireplace, and the late 17th-century Cupid Staircase, which is decorated with carved cherubs bearing wings and acanthus leaf motifs—a classical decorative element.
An 18th-century chamber known as the Cupid Room displays elaborate stucco work by Joseph Rose, focused on a central putto, a cherubic figure common in Baroque decoration. A suite of mid-18th-century rooms includes the Blue Room, furnished with Arts and Crafts pieces crafted by Robert Gillow, and Lady Darlington’s Room, featuring wallpaper designed by the prominent Victorian designer William Morris, one of only four such surviving wallpapers in the house.
The drawing room, situated above the east wing and dating from around 1830, showcases Regency-era furnishings including Gillow chairs and an early piano manufactured by John Broadwood & Sons. The library, remodeled in the Victorian period by Salvin, contains oak doors and a decorative ceiling, reflecting 19th-century tastes.
The gallery contains 17th-century furniture and family portraits, with display cabinets holding collections of antique porcelain, preserving a sense of the family’s heritage and social history.
Surrounding the house are approximately 200 hectares of parkland featuring formal gardens, woodland walks, and three ponds illustrating remnants of water cascades. Among the trees stands a giant sequoia, reaching an estimated height of 37 meters with a trunk circumference exceeding 11 meters, marking a remarkable natural feature on the estate.
Among the ancillary buildings is an octagonal dovecote dating from the late 17th or early 18th century. It has a slate roof topped by a small wooden lantern and was originally built to house up to 400 pigeons or doves, subsequently repurposed as a dog kennel.
Close to the main estate lies St James’s Church, whose history extends back to at least 1291. The church contains a fragment of a Norman cross and an 11th-century Viking cross, reflecting the deep historical layers and cultural influences associated with the estate over centuries.
