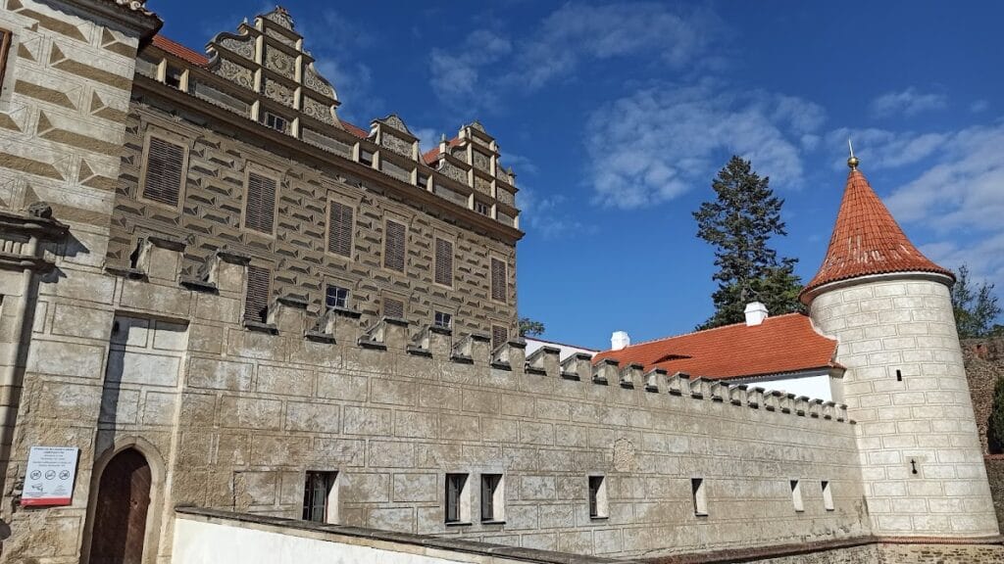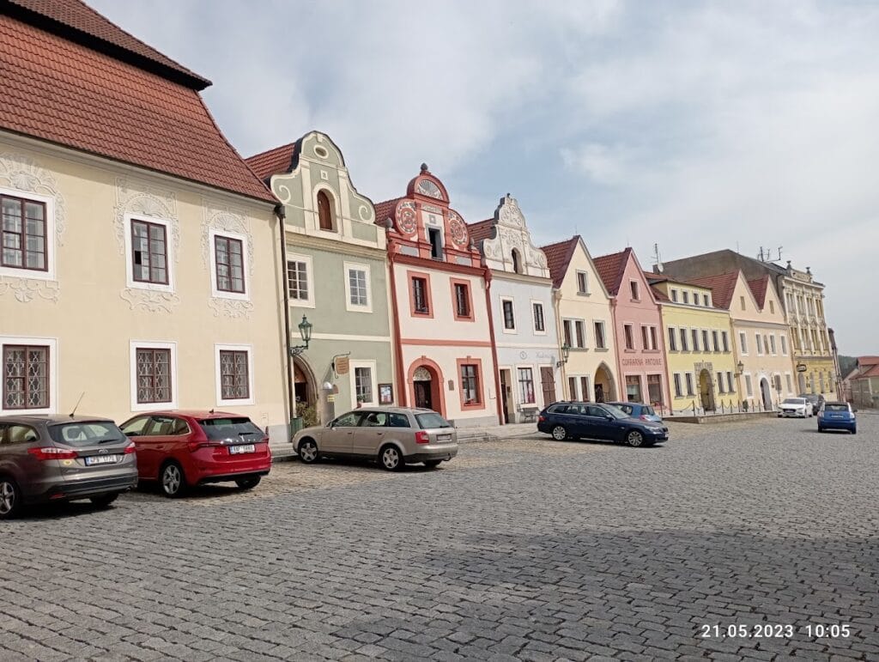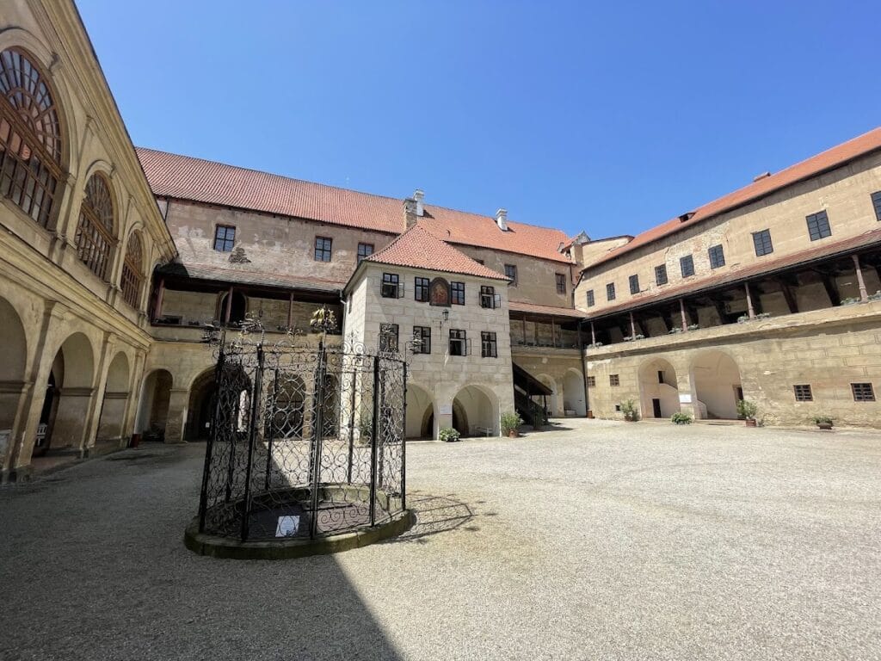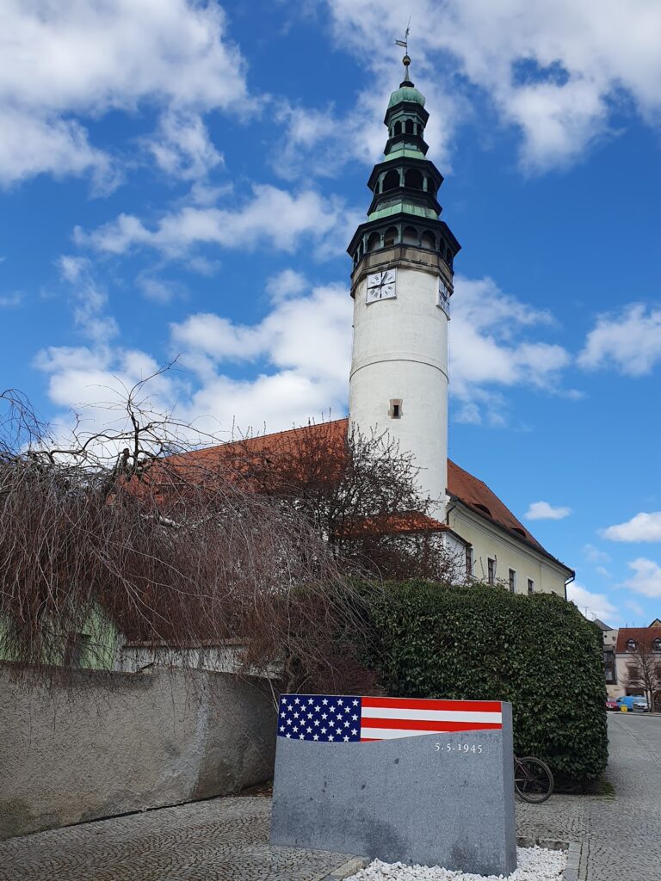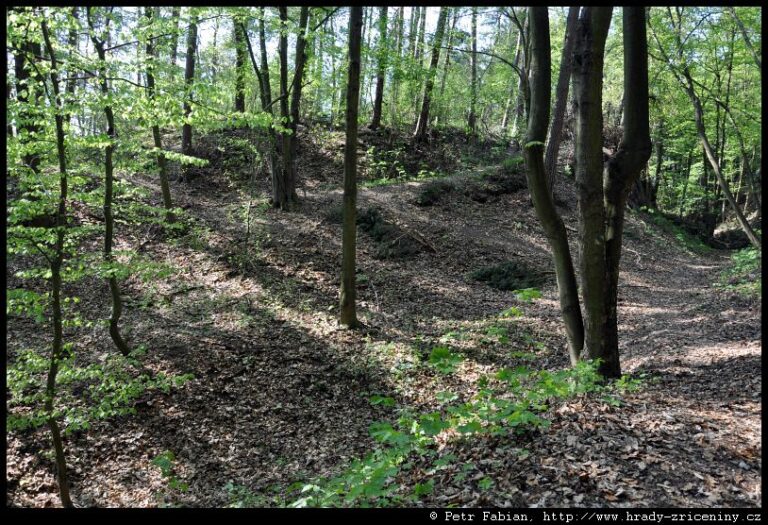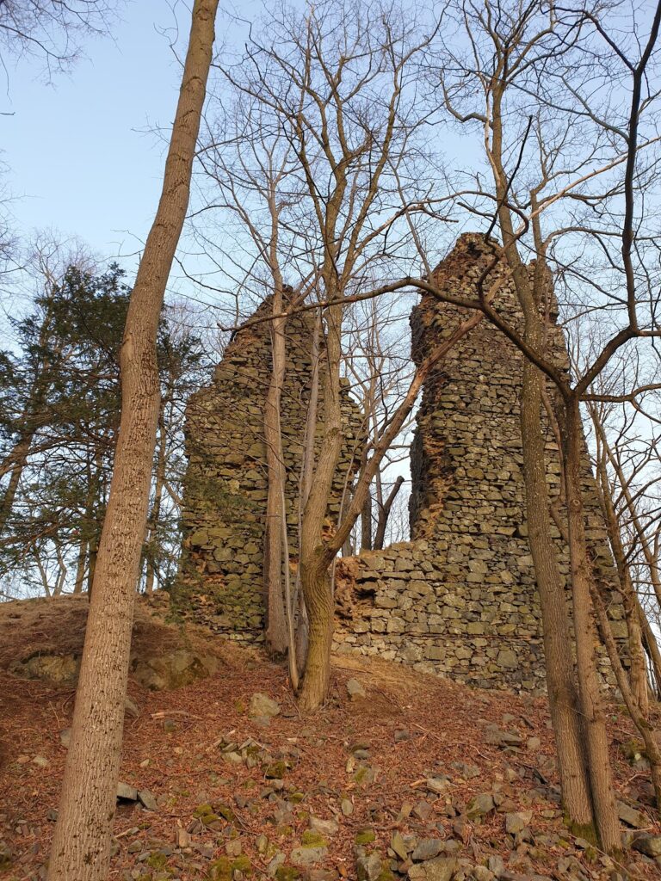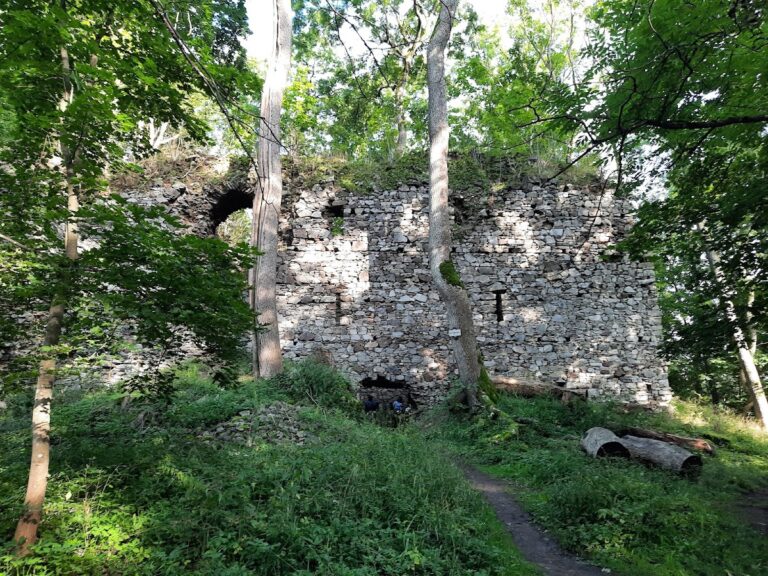Horšovský Týn Castle: A Historic Episcopal Fortress in the Czech Republic
Visitor Information
Google Rating: 4.7
Popularity: Low
Google Maps: View on Google Maps
Official Website: www.zamek-horsovskytyn.cz
Country: Czechia
Civilization: Medieval European
Remains: Military
History
Horšovský Týn Castle is located in the town of Horšovský Týn in the modern Czech Republic. The site has been settled since prehistoric times, with evidence of human activity from the Mesolithic, Eneolithic, and late Hallstatt periods. Although the earliest fortifications date to the younger hillfort period, the prominent medieval castle was established by the Prague bishops in the 13th century.
The origins of the castle trace back to a wooden episcopal court, which was destroyed by fire and later revealed during archaeological investigations in 2002. Around the mid-1200s, Bishop Jan III of Dražice founded the stone castle that replaced this earlier structure. The first written record mentioning the site dates from the 1280s, when Bishop Tobiáš of Bechyně founded the adjoining town, laying the foundation for Horšovský Týn’s development as an episcopal seat.
During the Hussite Wars of the early 15th century, the castle remained under the Prague diocese’s control and withstood two significant sieges in 1422 and 1431, defended by the burgrave Zdeněk of Drštka. However, ownership changed several times in the following decades. In 1426, the castle was pledged to Emperor Sigismund. It later passed into the hands of the Ronšperk family before returning to the Prague chapter. Eventually, the estate was mortgaged to Dobrohost of Ronšperk and his descendants, indicating a period of unsettled control.
The castle entered a new chapter in 1539 when Jan Younger Popel of Lobkowicz acquired it from Emperor Ferdinand I. Shortly thereafter, in 1547, a devastating fire destroyed large parts of the castle and the surrounding town. This event marked the start of a comprehensive Renaissance reconstruction of the castle under the Lobkowicz family, which continued until 1616. The family expanded the estate significantly, incorporating 28 villages, two manors, and the former Starý Herštejn castle.
Vilém of Lobkowicz, a later owner, took part in the Bohemian Revolt at the beginning of the 17th century. Following the revolt’s failure, the castle and its lands were confiscated in 1622. Count Maxmilián of Trauttmansdorff purchased the estate, and the Trauttmansdorff family maintained ownership until the mid-20th century. Under their stewardship, especially around 1880, notable enhancements were made. These included building a dedicated burgrave’s apartment, adding glazed arcaded corridors, and decorating facades with sgraffito and paintings designed by architect Josef Schulz.
Since 1995, Horšovský Týn Castle has been recognized as a national cultural monument, reflecting its long and varied history, which spans from a medieval episcopal fortress to a Renaissance residence with later Baroque and Neo-Renaissance adaptations.
Remains
Horšovský Týn Castle is situated on a rocky promontory, with moats protecting its northern and eastern sides and a large landscaped park extending to the north and west. The complex exemplifies the prestigious “kastel” type found in Central Europe during the Middle Ages. Its layout recalls royal palaces from the reign of King Přemysl Otakar II, reflecting the castle’s importance as an episcopal stronghold.
The oldest surviving element is the Holy Trinity Chapel, a Romanesque single-nave building from the early 13th century, located in the southeast corner of the castle. This chapel, dated to roughly 1260–1270, features a polygonal apse and impressive six-part rib vaults supported on slender pillars and wall consoles. The chapel once boasted a central star-shaped vault, which was destroyed in the 1547 fire but remains a distinctive part of the chapel’s architectural history.
Fortifications evolved over time, with stone walls and corner towers added during the castle’s third construction phase. Of these, the southwest square tower, used historically as a treasury, and the northern square tower still stand. Additional towers crown the presbytery above the chapel and the northeast corner, marking the castle’s defensive strength. The main entrance to the castle lay in the western palace, accessed through a passage with three gates protected by a parkán, or outer ward, connected directly to the town square.
After the 1547 fire, Renaissance rebuilding introduced a new eastern wing that included a gate passage and a fortified foregate. This foregate linked to the parkán wall and featured two round bastions for defensive purposes. The eastern wing’s façade is notable for its stepped gables, which conceal an attic space once used as servants’ quarters beneath a hipped roof. On the first floor, a large hall retains fragments of 16th-century wall paintings, offering insight into the interior decoration of the period.
The northern wing combined practical and residential functions. It has a first floor supported by an intricate wooden truss system and a second floor housing a black kitchen—a kitchen designed to contain smoke—and vaulted living rooms with lunette vaults. These spaces display decorative painting fragments believed to be linked to Bohunka of Rožmberk, a member of a prominent noble family, illustrating the castle’s refined Renaissance interiors.
Defensive features include a covered shooting gallery along the walls, supported by blind arcades—series of arches built into the wall with no openings—fitted with artillery embrasures, except on the eastern side. The southern wing, constructed during Vilém of Lobkowicz’s ownership, contains horse stables below and a riding hall above. The second floor houses three large halls accessible via an arcaded gallery, indicating a blend of functional and representative spaces.
The western sector encompasses the burgrave’s building, built around a 14th-century square tower that replaced an earlier structure, alongside an adjacent ball game hall. Beneath the castle, extensive cellars have been carved into the rock. Some date back to the Gothic period and include original vaulted ceilings from the 13th century, linking back to the episcopal phase of the castle’s history.
The entire complex is complemented by a substantial naturalistic park designed in the late 18th and early 19th centuries. This landscaped garden includes fountains, a well, a statue of Neptune, a Loreto chapel, a ballroom, and a gloriette pavilion, integrating refined outdoor spaces with the historical castle setting.
