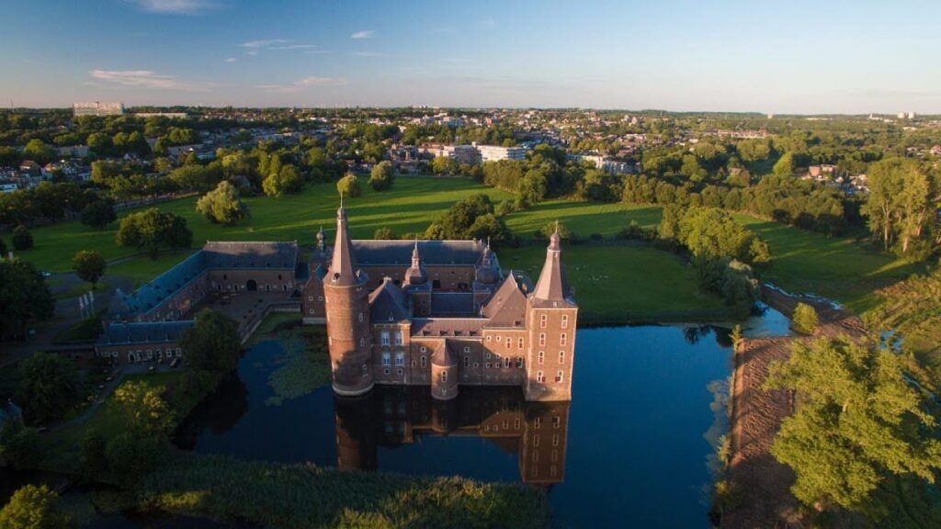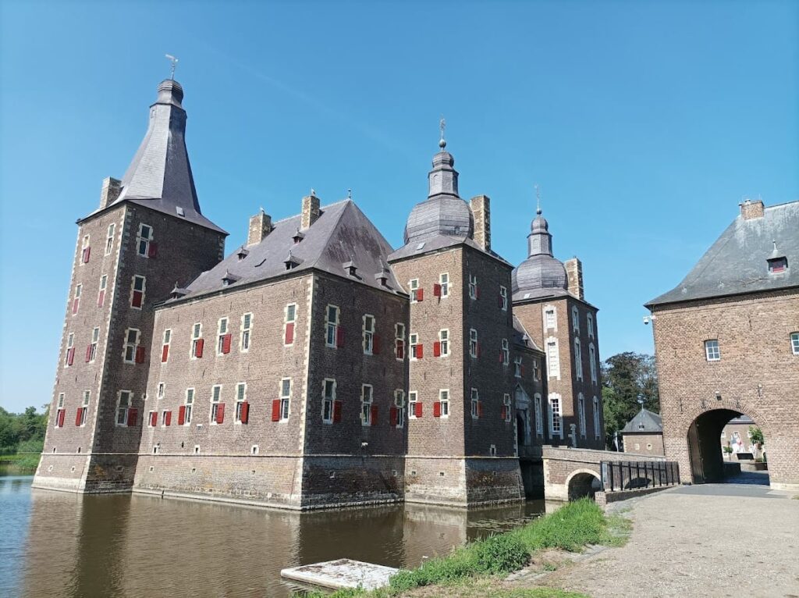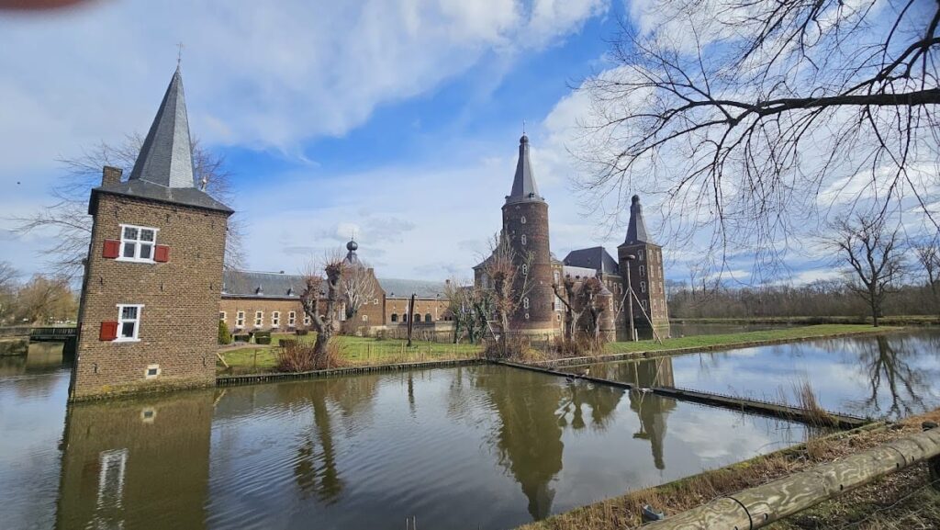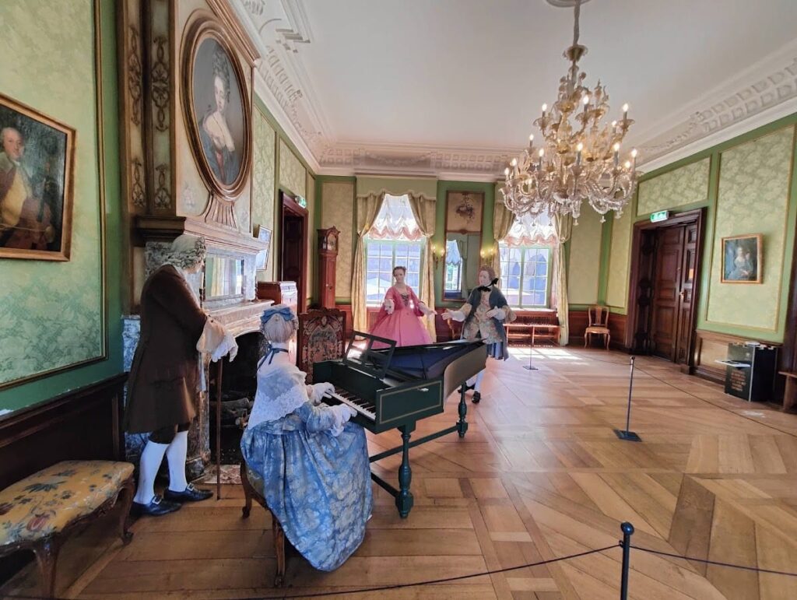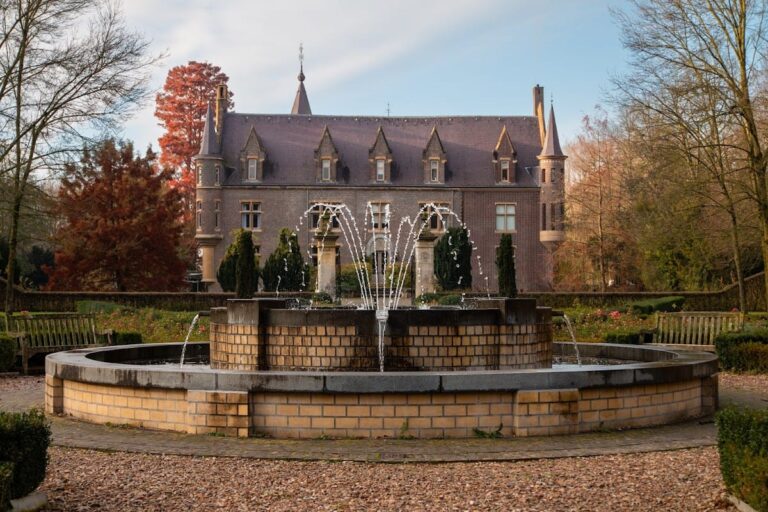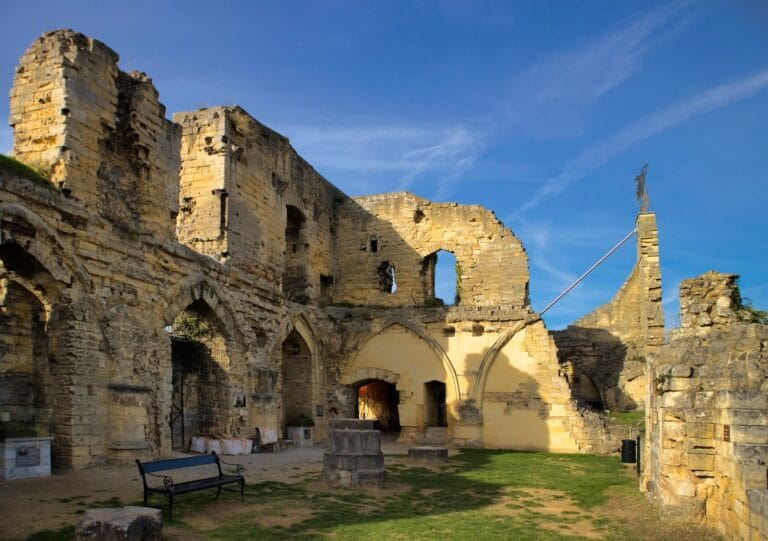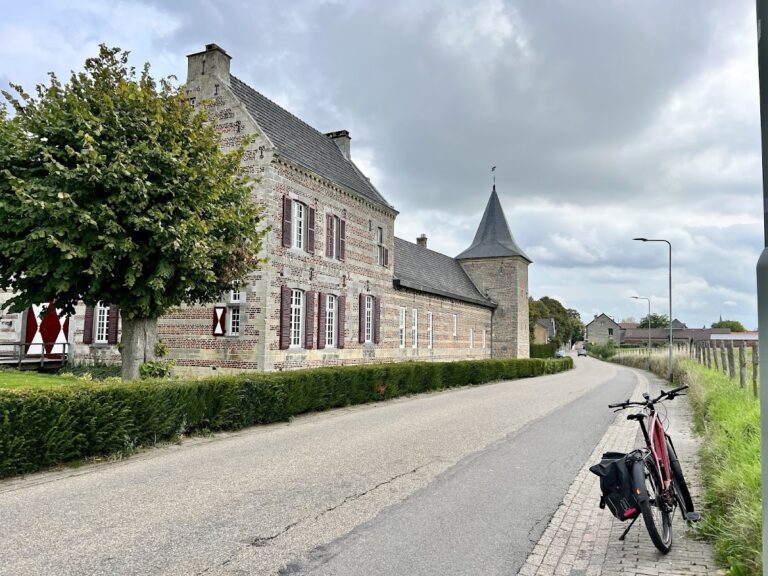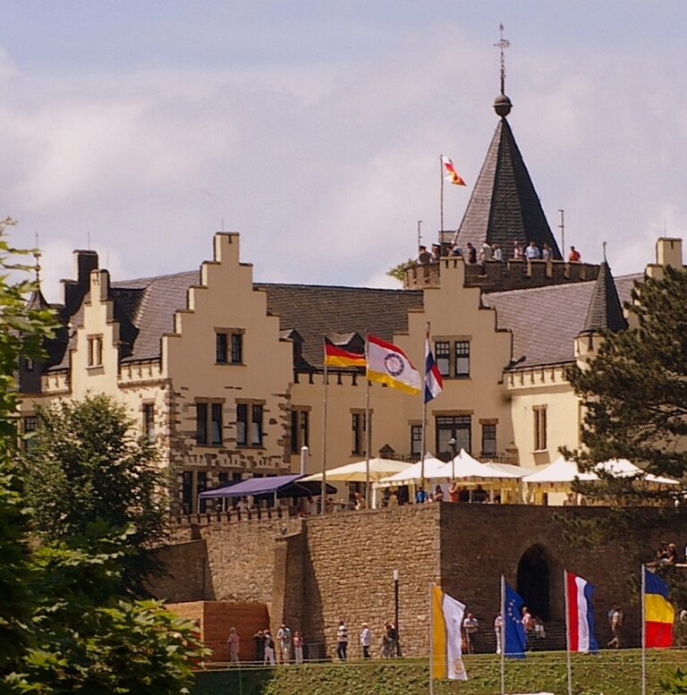Hoensbroek Castle: A Historic Noble Residence in the Netherlands
Visitor Information
Google Rating: 4.5
Popularity: Medium
Google Maps: View on Google Maps
Official Website: www.kasteelhoensbroek.nl
Country: Netherlands
Civilization: Medieval European
Remains: Military
History
Hoensbroek Castle stands in the town of Hoensbroek, now part of Heerlen in the Limburg province of the Netherlands. It originated around the mid-13th century as a fortified residence built by the noble family Hoensbroech. This family maintained the castle as their ancestral home from the Middle Ages until the late 18th century.
The earliest surviving structure dates from the 14th century, specifically a round tower constructed between 1360 and 1368. This tower is attributed either to knight Herman Hoen and his wife Cecilia von Borne or to their son Nicolaas II, though the exact builder remains uncertain. Over the following centuries, the castle expanded through five major building phases, reflecting changing architectural styles and the family’s rising status.
In the 14th and 15th centuries, the castle grew with additional wings and defensive features. A significant transformation began in 1640 under Adriaan von und zu Hoensbroech, who had been elevated to the rank of Reichsfreiherr (Imperial Baron) in 1635. He initiated a Renaissance-style renovation that replaced the original 13th-century structure, creating the present four-winged manor house with two outer baileys. The 18th century brought Baroque style additions, further altering the castle’s appearance.
The Hoensbroech family lived in the castle until 1796, when the last lord, Lothar Frans Willem, passed away. After his death, the castle was abandoned and fell into decay during the 19th century. In the early 20th century, the Ave Rex Christe association acquired the property to preserve it. Restoration work took place from 1930 to 1943.
During World War II and its aftermath, the castle served various roles. Between 1943 and 1946, it housed wards, and in 1946 it functioned as an internment camp. From 1947 to 1967, the state mining company Staatsmijnen leased the castle. Starting in 1967, the local municipality rented the property and carried out further restoration between 1986 and 1989.
Today, Hoensbroek Castle remains a preserved historic site, reflecting centuries of noble residence, architectural evolution, and adaptive reuse.
Remains
Hoensbroek Castle consists of three main parts: two outer baileys (called Vorburgs) and the main manor house (Herrenhaus). The manor house sits on an island surrounded by a moat and is reached by bridges. The castle’s layout reflects nearly 500 years of construction and renovation.
The first outer bailey encloses a rectangular courtyard about 35 by 20 meters. It is bordered on three sides by long economic buildings with mixed roofing styles, including two-story gabled roofs and a single-story hipped roof. A gatehouse with a bridge over the moat stands near the southern end of the northwest wing, controlling access.
Next to this bailey lies a former small garden measuring roughly 20 by 30 meters. A narrow peninsula between the moat and the castle pond extends about 100 meters and contains a two-story garden house known as the “Pesttürmchen” or plague tower. This square building has a pointed helmet roof and likely served as a retreat or quarantine space.
The second, inner bailey forms a three-winged complex around a courtyard similar in size to the outer bailey but oriented roughly perpendicular. Its buildings are two stories tall with gabled roofs. A gate tower called the “Brauhaus” rises one story higher than the surrounding wings and features a hipped roof topped by an onion-shaped turret.
A stone arch bridge with three arches, about 13 meters long, connects the inner bailey to the manor house. This bridge ends three meters from the manor house, where a wooden drawbridge completes the crossing.
The manor house itself is a four-winged building enclosing a smaller rectangular courtyard approximately 16 by 10 meters. The northeast gatehouse is two stories tall with a gabled roof and a central portal featuring a 2.5-meter-wide passage and a drawbridge. Flanking this gatehouse are two three-story front towers, each about 7.5 meters square, topped with onion-shaped domes.
The side wings have hipped roofs; the southeast wing measures about 19 by 15 meters, and the northwest wing about 17.5 by 11 meters. The rear wings connect via a gallery roughly five meters wide, supported by Tuscan columns and basket-shaped arches opening onto the courtyard. The castle chapel projects from the southwest facade into the moat and measures about 3 by 4 meters with an apse.
The oldest surviving part is the 14th-century round tower at the manor house’s northwest corner. It is 9.5 meters in diameter with walls about three meters thick and capped by an octagonal pointed roof with an onion dome. A rectangular tower of similar height and roof style stands at the southeast corner. Both towers reach approximately 60 meters high.
Inside, the castle contains over 40 rooms furnished with historic pieces. Notable interiors include an 18th-century ballroom measuring 10 by 7 meters, featuring a ceiling painting of the goddess Venus, and an adjacent dining room with a ceiling painting of the goddess Diana. The round tower houses a spiral staircase within its thick walls, a windowless dungeon with a beam ceiling, vaulted rooms, and defensive embrasures, some with built-in brick benches. The uppermost room lies 42 meters above the water level and has shooting slits.
The southeast wing contains a large dining hall about 9 by 5.5 meters, with two serving hatches connecting to the kitchen and pantry. Above its fireplace is the alliance coat of arms of Adriaan von und zu Hoensbroech and his wife Isabelle von Loë. A secret chamber lies between the scullery ceiling and the first-floor floor, furnished with a bed, table, and ornamental chair dating from 1653.
The castle’s masonry reveals stylistic differences. Renaissance sections, including the gatehouse, left front tower, southeast wing, square tower, and rear gallery, display alternating layers of brick and blue limestone from Namur, with horizontal bands at window levels. Baroque parts, such as the northwest wing and right front tower, use lighter brick with blue limestone bands only at window sills and feature wider French Baroque-style windows.
The large attic’s roof truss was originally built without nails, using only wooden joinery; nails were added during restoration. The attic contains clock and carillon mechanisms. Cellars beneath the castle mirror the floor plan above and have small windows with defensive embrasures. Storage rooms once held dairy and meat containers, and a well with a hatch allowed perishable goods to be lowered into the moat for cooling.
Service quarters for higher-ranking staff are located on the gatehouse’s first floor, each room equipped with small open fireplaces. Rooms for lower-ranking staff lie above the gallery without fireplaces and contain seven beds spread across three rooms.
Surrounding the castle is a park featuring two ponds. The smaller castle pond holds the manor house island, while the larger “Droomvijver” or Dream Pond lies nearby. The moat around the baileys is partly overgrown with reeds, preserving the castle’s historic water defenses.
