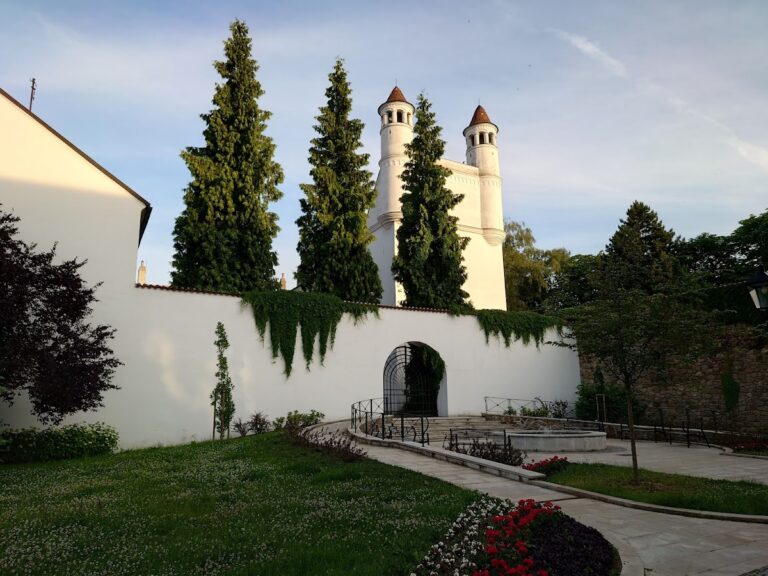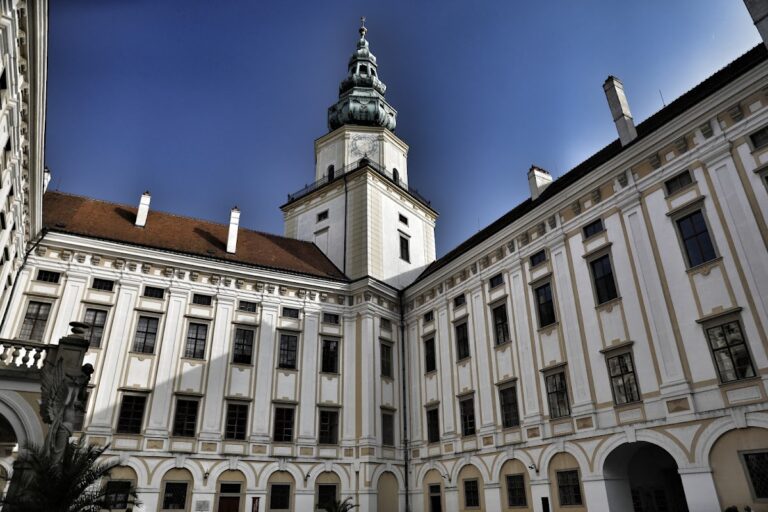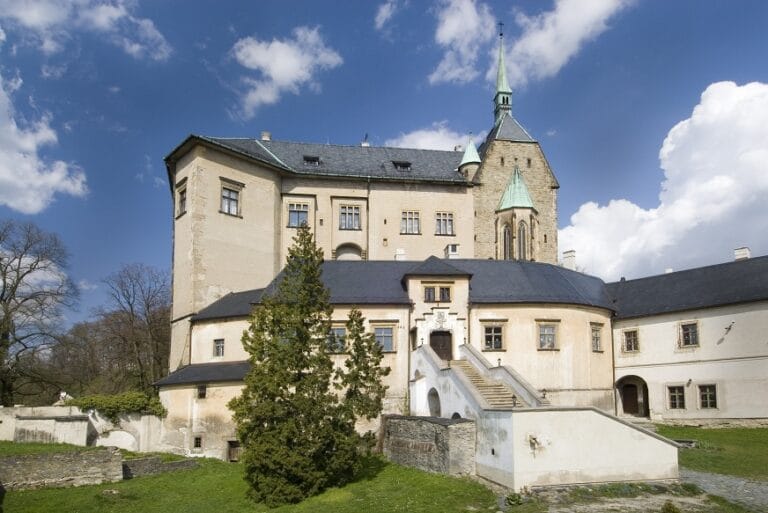Helfštýn Castle: A Historic Fortress in the Czech Republic
Visitor Information
Google Rating: 4.7
Popularity: Medium
Official Website: www.helfstyn.cz
Country: Czechia
Civilization: Early Modern, Medieval European
Site type: Military
Remains: Castle
History
Helfštýn castle is located in the municipality of Lipník nad Bečvou, in the present-day Czech Republic. It was established in the early 14th century, likely by the knight Friduš of Linava, who constructed it after 1312 as a stronghold to replace his earlier fortifications destroyed during his marauding activities.
The castle’s first notable owners were the Lords of Kravaře, who controlled it from about 1320 for over a hundred years. During their tenure, particularly under Lacek of Kravař near the end of the 14th century and into the early 15th, the castle underwent considerable enlargement, reinforcing its defenses and residential quarters. Helfštýn played a key strategic role during the Hussite Wars of the early 15th century, serving as a bastion for Hussite forces. Its fortifications allowed it to endure several sieges, including notable defenses against King Matthias Corvinus in 1468.
Ownership of the castle changed hands among various Moravian noble families over the following centuries, including the Sovinec, Kostka of Postupice, Pernštejn, Ludanice, and Bruntálský of Vrbno families. The Pernštejn family initiated extensive late Gothic and Renaissance renovations in the late 15th century, enhancing Helfštýn’s status as a military center through expanded fortifications and palatial structures. The Renaissance palace, incorporating a chapel and vaulted rooms, was completed later by the Bruntálský of Vrbno family.
During the Thirty Years’ War in the 17th century, Helfštýn was occupied by imperial troops and resisted two sieges by Danish and Swedish armies in 1626 and 1643. Following the conflict, the castle’s military relevance declined significantly. In 1656, parts of the castle were deliberately dismantled to prevent its further use as a fortification. Over time, Helfštýn fell into ruin and was largely abandoned by the late 18th century.
In the 19th century, the decaying castle became admired as a romantic ruin, prompting early preservation efforts aimed at opening it for cultural events. During the 20th century, extensive restoration and reconstruction projects were undertaken, though some earlier interventions did affect original features. More recent conservation has focused on maintaining historical accuracy, including adapting parts of the site for the annual blacksmith festival known as Hefaiston. Archaeological and preservation work has continued into the 21st century, culminating in a major reconstruction of the castle’s core completed in 2020, which received the Czech Architecture Award in 2021. Today, Helfštýn is owned by the Olomouc Region and managed by the Comenius Museum in Přerov.
Remains
Helfštýn is among the largest castle complexes in the Czech Republic, arranged along a long, irregular polygonal plan about 187 meters in length and up to 152 meters wide. Its position atop a steep rocky outcrop overlooks the Moravian Gate and Bečva River, offering a commanding defensive location. The original 14th-century structure featured a polygonal layout with a modest defensive wall and moat, primarily comprising wooden buildings. Only a small stone palace with a vaulted cellar on the northern side remains from this earliest phase.
Under the Lords of Kravaře, the castle was enclosed by a robust two-meter-thick curtain wall surrounding an area approximately 60 by 30 meters. They added a new palace wing on the eastern side, which included a chapel, and surrounded the main core with a zwinger—an outer defensive ward designed to slow attackers. Research completed in 1996 determined that the earliest castle phase did not include a bergfried, or large main tower, as had been previously thought.
Around the turn of the 15th century, a six-sided outer ward known as the předhradí was constructed, featuring the Trubačská Tower positioned above the main gate. This outer ward’s walls contain inward-facing towers that likely date back to the Hussite period. With the advent of artillery in the 15th century, these walls were adapted by adding casemates—armored gun emplacements within the walls—along with various gun positions.
Following the 1468 siege by Matthias Corvinus, the castle’s entrance was strengthened with a fortified corridor flanked by a rectangular tower and a bastion, as well as a small rounded bastion known locally as the “dog kennel” or psinec. The northern palace was expanded with three bastions, and while only the northeast bastion survives, these additions formed part of a comprehensive defensive upgrade.
During the Pernštejn tenure, further enhancements were made. These included a new entrance portal, additional small rounded bastions reinforcing the outer ward, and the creation of a large southwestern outer ward measuring about 150 by 60 meters. This outer ward’s walls were equipped with five horseshoe-shaped bastions designed specifically to withstand attacks involving artillery and handguns, reflecting changes in military technology.
The main palace was transformed into a two-winged residence featuring a spiral staircase tower on the northern wing, a rare architectural feature that provided access to upper floors. The Trubačská Tower was also reconstructed. A significant shield wall, 7.5 to 10 meters thick and 13.5 meters high, was built alongside a moat and bridge; it included casemates and was designed to accommodate artillery fire from its summit. Additional fortifications comprised a long bastion and a gun bastion called Hladomorna, both protecting the castle’s front defenses.
The Renaissance palace, attributed in design to architect Baldassare Maggi and finished under the Bruntálský of Vrbno family, was erected within the inner ward. This palace incorporated vaulted rooms and a chapel, representing the transition from purely military architecture toward more comfortable and stylistically sophisticated living spaces.
Today, Helfštýn contains five gates and four courtyards, connected by massive defensive walls, towers, and zwinger sections that have been preserved or carefully reconstructed. The bergfried, known as the Hussite Tower, has been fully rebuilt and functions as a viewing platform. Inside the castle’s cellars, permanent exhibitions display blacksmith artworks, while the former bakery houses a blacksmith studio active during the annual Hefaiston blacksmith symposium. This event features live forging at multiple historical forges, with wrought metal creations displayed throughout the site.
Noteworthy decorative and practical details include historically forged gates and grilles, a towering forged sculpture called Prometheus near the entrance standing about ten meters tall, and a functional forged chess set. A historic well known as the “Devil’s Well” is also part of the castle’s features and is associated with local legends. Recent restorative work has endeavored to respect the site’s historical authenticity, adding features such as glass roofing over the palace and converting the northern tower of the outer ward into a lookout, enhancing both preservation and use of the castle remains.










