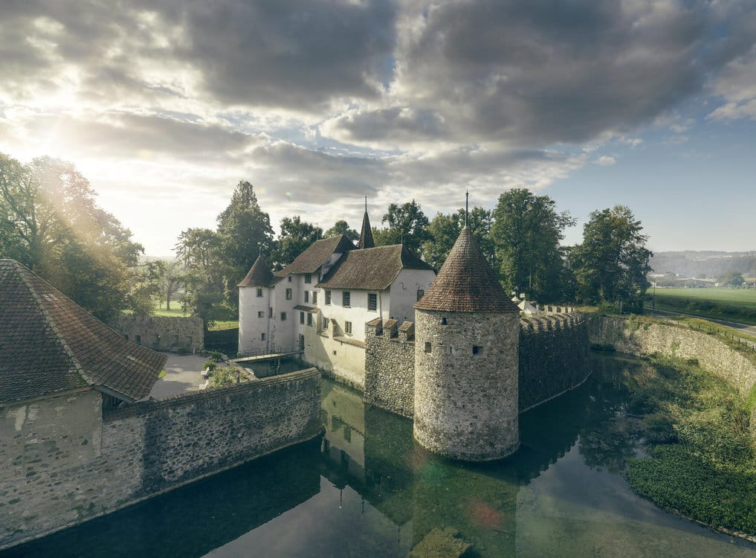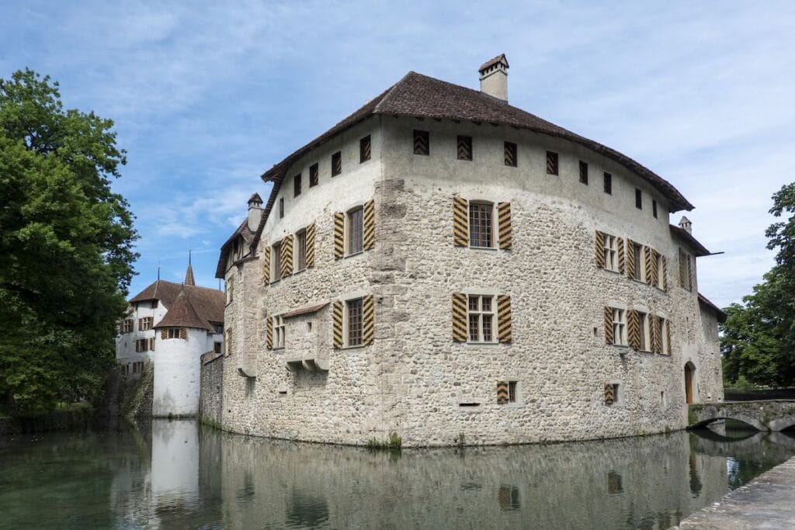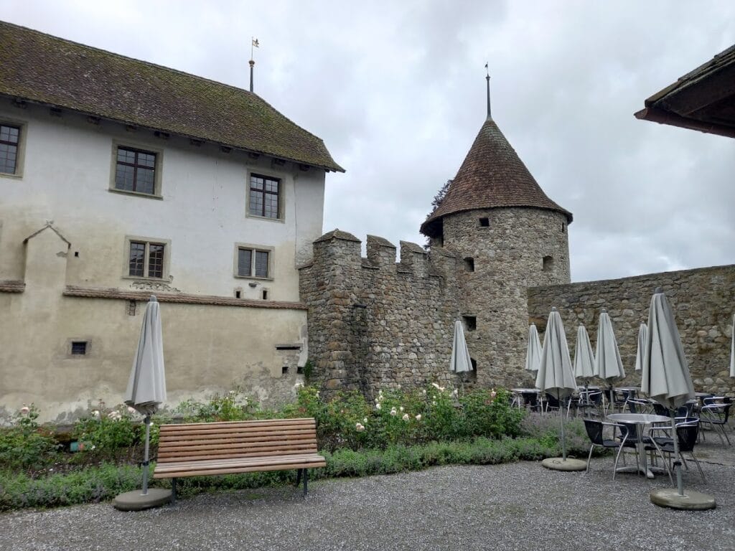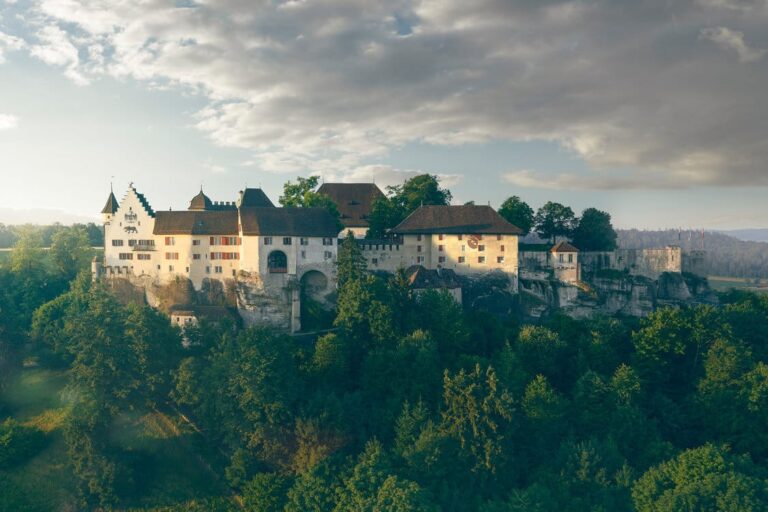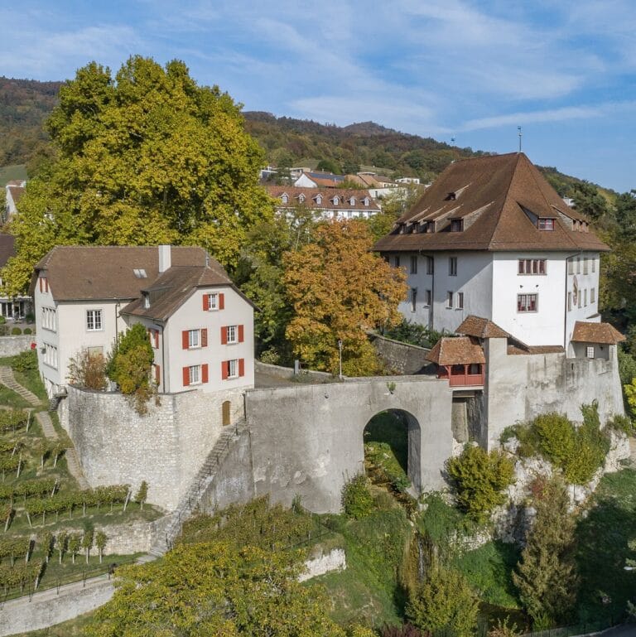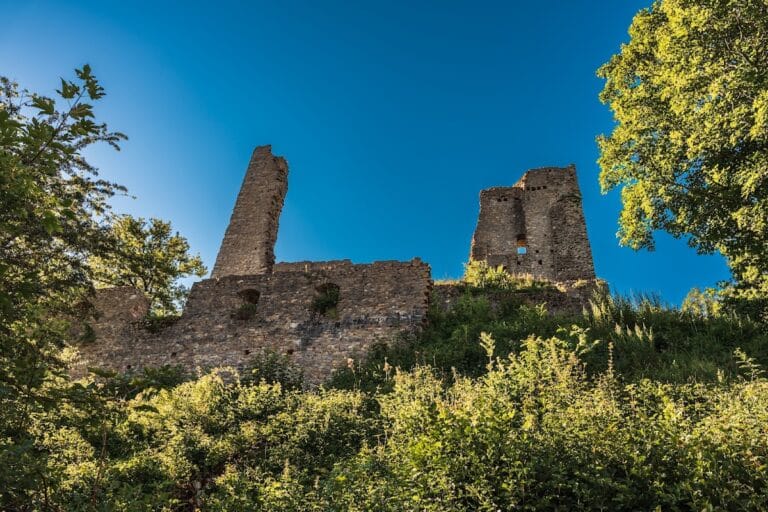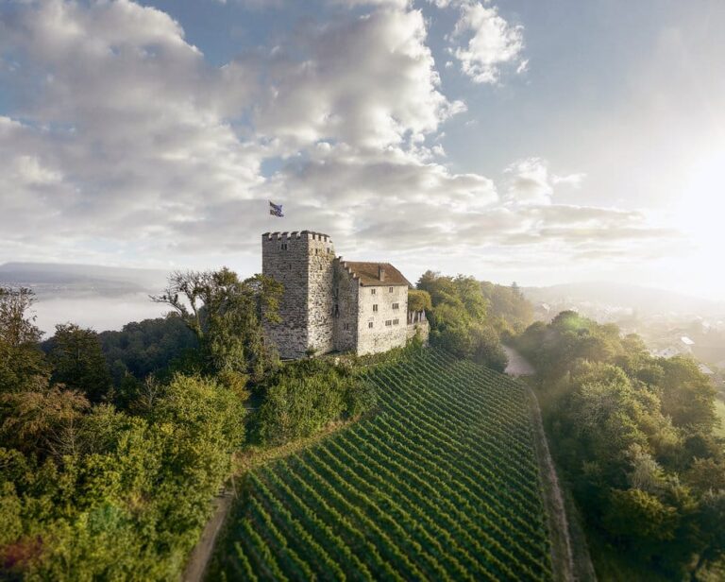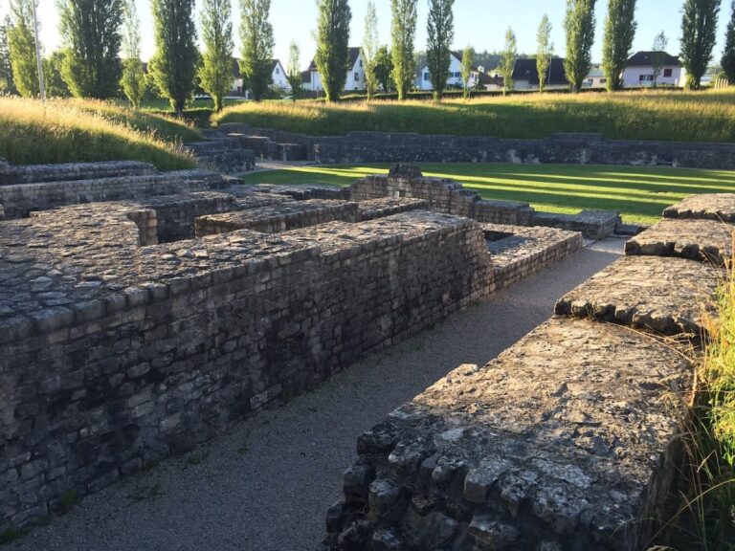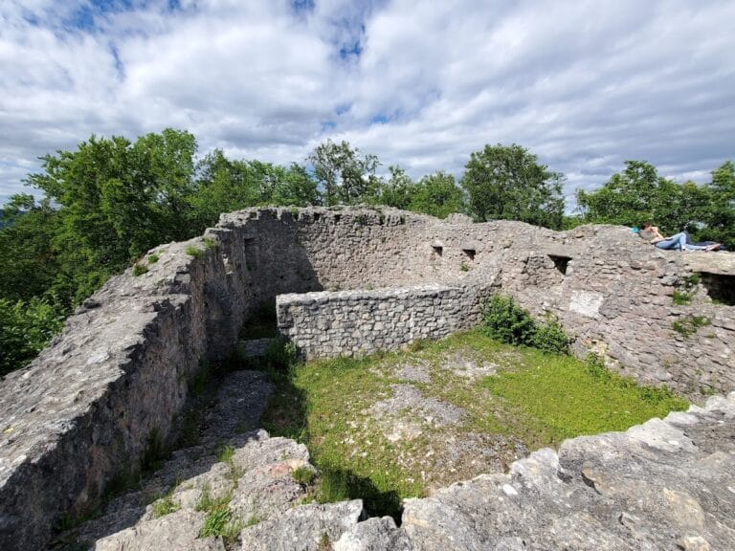Hallwyl Castle: A Medieval Water Castle in Seengen, Switzerland
Visitor Information
Google Rating: 4.5
Popularity: Medium
Google Maps: View on Google Maps
Official Website: www.schlosshallwyl.ch
Country: Switzerland
Civilization: Medieval European
Remains: Military
History
Hallwyl Castle, located in Seengen, Switzerland, was constructed by members of the medieval European nobility, the Lords of Hallwyl. The origins of this site date back to the late 12th century when it began as a solitary residential tower positioned beside the Aabach river, north of Lake Hallwil.
In the mid-13th century, about 1265, an additional building called a palas was erected near the original tower. This structure contained storage on its lower level and living quarters above, marking a growth in the castle’s residential capacity. The castle saw significant development in the early 14th century under Johans I. von Hallwyl, who lived from 1305 to 1348. During his tenure, the castle evolved from a modest tower into a two-part water castle by creating an artificial island in what was once swampy land. This transformation included the erection of a protective ring wall and encircling moat, features typical of fortified water castles of the time. A round tower from this expansion still stands today.
The castle suffered two notable destructive fires: one in 1380 and another in 1415, the latter coinciding with the military conquest of the Aargau region by the city of Bern. Despite these setbacks, Hallwyl Castle was rebuilt and expanded in subsequent decades. Around 1420 to 1425, the palas was extended to the south, enhancing the castle’s living spaces. By the turn of the 16th century, Dietrich von Hallwyl, who ruled from 1462 to 1509, added thick-walled artillery towers equipped with shooting slits. These towers reflected the evolving military technology and defensive needs of the era.
Further significant renovations took place in the early 16th century, with a major transformation occurring between 1578 and 1590 under Burkhard III. von Hallwyl. He reimagined the castle into a prominent late Gothic residence by introducing stair towers, remodeling facades, and reshaping the great hall, giving it the form seen today.
Another feature, the castle mill, traces its origins to the 14th century but was rebuilt in 1637 on a separate third island in the Aabach river. Around 1800, the main tower, or bergfried, was partially dismantled due to concerns about its structural safety, leaving only its lowest level intact.
During the late 19th century, between 1871 and 1873, Hans Theodor von Hallwyl undertook remodeling efforts in a Neo-Gothic style. However, financial limitations brought further construction to a halt. The castle fell into disuse for several decades until Wilhelmina von Hallwyl, active in the late 19th and early 20th centuries, initiated archaeological investigations from 1910 to 1916, led by Nils Lithberg. Alongside architect Anders Roland, she oversaw restoration efforts aimed at undoing earlier Neo-Gothic modifications and restoring the castle to its medieval appearance.
Wilhelmina founded the Hallwil Foundation in 1925 to safeguard the castle’s legacy and open it to the public. Ownership passed to the Canton of Aargau in 1994, which sponsored a thorough renovation from 1997 to 2004. Archaeological work continued under the Aargau Archaeological Institute between 1995 and 2003, resulting in further understanding and conservation of the site.
Remains
Hallwyl Castle is a distinctive water castle built on two islands within the Aabach river, which is supplied by both natural and man-made channels. The moats surrounding the castle are reinforced by masonry, emphasizing the engineered nature of its defenses and the careful manipulation of water as part of the castle’s security system.
The original part of the castle is situated on the western island, known as the Rear Island. This area contains the remnants of the bergfried, or main tower, which was once taller but now survives only at the lowest story. This tower was constructed using unhewn boulders, providing insight into medieval building techniques that favored raw stone blocks for strength. Alongside the bergfried stands the palas, flanked by three towers: a stair tower positioned between the bergfried and palas, and two more towers—the archive tower and the dungeon tower—located near the water moat that separates the Rear Island from the younger island.
Access to the Rear Island is granted solely by a bridge connecting it to the Front Island, the newer and more expansively developed part of the castle complex. On this Front Island, four buildings are arranged around a broad courtyard, demonstrating a layout designed for residential and functional purposes. The northern side housed the stables, which have since been repurposed. The northeast corner contained the granary, built in 1520 or 1521 to replace an earlier structure destroyed by fire. This granary now serves as a space for ticketing, exhibitions, and a shop. The southeast corner holds the residential building, distinguished by an attached stair tower, representing the most prominent and prestigious part of the castle’s layout.
The castle mill, dating back to the 14th century and reconstructed in 1637, stands on a third island in the river. This mill reflects the integral role of industry within the castle’s economy and its adaptation over centuries.
Defensive features emphasize the castle’s evolution in military architecture. The artillery towers added around 1500 are characterized by thick walls and narrow vertical openings called shooting slits, designed to protect defenders while allowing them to fire weapons. The surrounding ring wall and water-filled moats further enhanced the castle’s fortification against attackers.
During the early 20th-century restoration campaign, Neo-Gothic alterations from the previous century were removed to recover the castle’s historic medieval character. Today, the castle is well preserved, with interior spaces arranged to mirror their original residential and functional roles, offering a coherent sense of the castle’s long history and architectural development.
