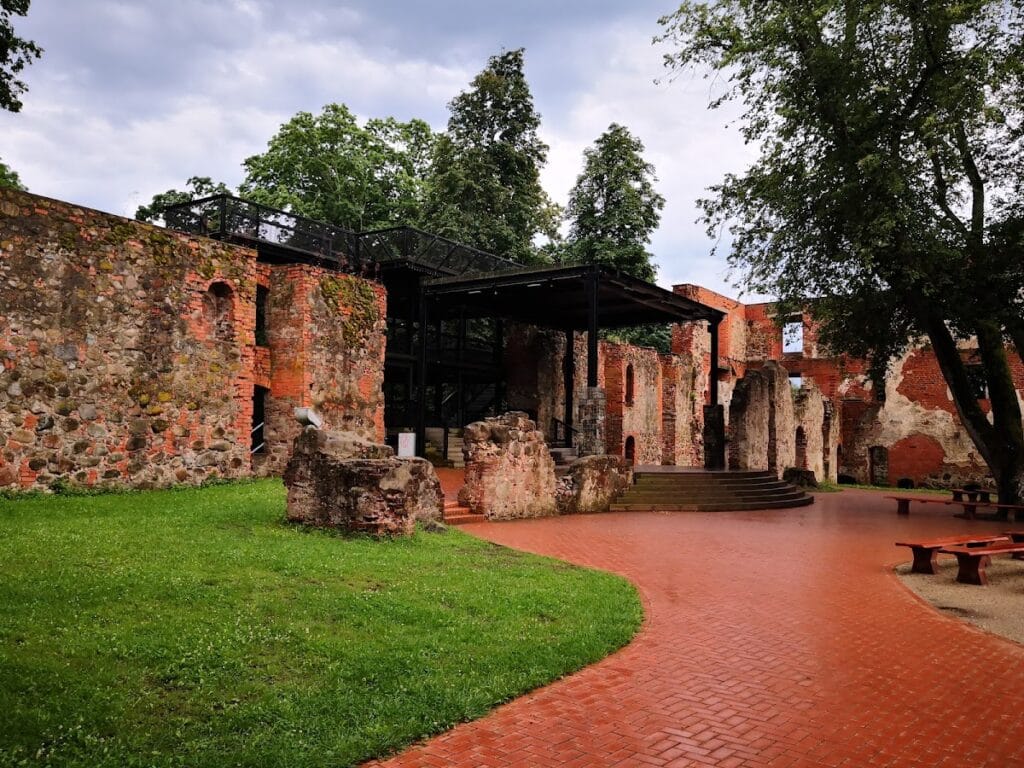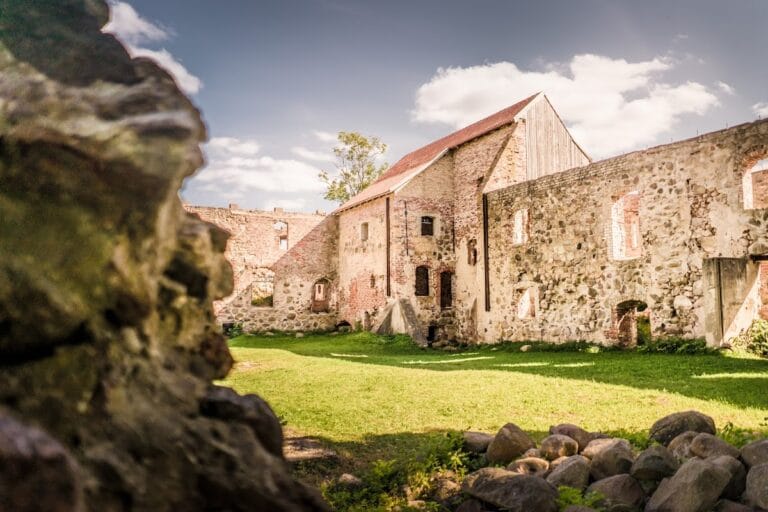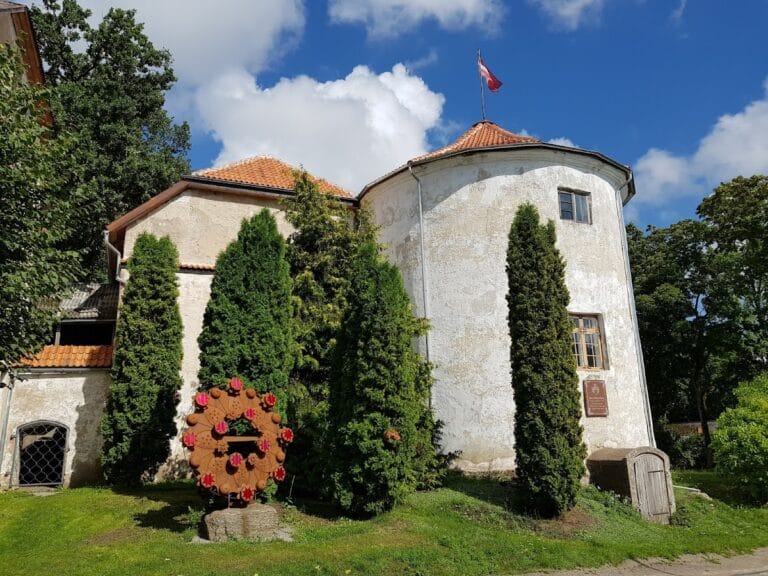Grobiņa Castle: A Medieval Livonian Order Fortress in Latvia
Visitor Information
Google Rating: 4.7
Popularity: Medium
Google Maps: View on Google Maps
Country: Latvia
Civilization: Medieval European
Remains: Military
History
Grobiņa Castle stands in the town of Grobiņa within the modern municipality of Dienvidkurzemes in Latvia. It was initially established by the Livonian Order, a military and religious order active in the Baltic region during the medieval period.
The earliest fortification near Grobiņa dates back to an ancient Curonian castle hill called Skābāržu kalns, thought to be the 9th-century site referred to as Seeburg in Scandinavian records. Around the mid-13th century, roughly between 1245 and 1251, the Livonian Order constructed a wooden fortress in this area, likely overseen by Master Dietrich von Grüningen. Positioned strategically along a key route linking Livonia and Prussia, the castle served as a defensive stronghold in the region.
In 1328, following the transfer of the Mēmele area to the Teutonic Order, Grobiņa Castle was reconstructed in stone on the right bank of the Ālande River, approximately 200 meters from the original wooden site. This stone castle became the administrative center for the Grobiņa bailiff, a local official managing the surrounding territory under the authority of Kuldīga. Over time, the fortress was strengthened and expanded, particularly around 1347 under Master Gosvin von Herike, enhancing its role as a key defensive post along the important Prussian road and as a support base for southern Courland.
From 1399 until 1590, the castle served as the residence of the local vogt, or viceroy, overseeing regional governance. During the Livonian War, in 1560, the castle was pledged by the last Livonian Order master, Gotthard Kettler, to the Duke of Prussia in exchange for 50,000 guilders. This change brought religious transformation to the site, with Protestant worship established in the castle’s church by July of that year.
In 1609, Grobiņa became part of the Duchy of Courland and Semigallia through the marriage of Duke Wilhelm Kettler and Duchess Sophie of Prussia. The castle gained status as one of the ducal residences, reflecting its continued administrative importance. Defensive works were enhanced in the 16th and 17th centuries with earthen ramparts, four bastions, and a palisade enclosing the site.
However, Grobiņa Castle endured repeated military conflict during the 17th and early 18th centuries. It suffered damage when Swedish forces burned and looted the castle and town in 1659 during the Second Northern War. Later, under King Charles XII of Sweden, the castle was again occupied and destroyed during the Great Northern War. With its military role diminished, the castle transitioned to house local administrative offices until the late 1700s.
In 1794, the site was abandoned and plundered by Polish insurgents. By 1809, the castle was described as deserted and decaying by Ulrich von Schlippenbach. During the 19th century, a park was created amid the ruins, attracting notable visitors such as King Friedrich Wilhelm III of Prussia.
Excavations in 1929–1930 uncovered around 3,000 graves in three nearby burial grounds, connecting the area to an early Viking settlement. Beginning in the 1970s, conservation led by architect Ilgonis Stukmanis aimed to preserve and partially restore the castle walls. More recently, in 2019, the ruins were incorporated into the Alande River Recreation Park project, which included refurbishment efforts and the addition of event facilities.
Today, Grobiņa Castle is recognized as a protected cultural monument of national importance in Latvia, marking its enduring legacy through centuries of shifting political and military control.
Remains
Grobiņa Castle occupies a small hill on the right bank of the Ālande River, where damming the waterway created a protective lake surrounding the site’s south and west sides. To strengthen its defense, moats were excavated on the north and east sides, completing a natural and artificial barrier system. The castle is rectangular in shape, measuring roughly 58 meters in length and between 34 and 38.6 meters in width, enclosing a courtyard about 36 meters long that features a prominent large linden tree at its center.
The fortress consists of four wings—south, east, north, and west—that frame the courtyard. The south wing is the oldest and largest residential structure, rising four stories high and spanning 11.2 by 34 meters. Constructed initially with fieldstone foundations and lower walls, its upper levels and later 17th-century modifications incorporated sizable bricks measuring about 8.5 by 15 by 29 centimeters. Surviving interior elements include parts of two cross walls on the ground and first floors that divided the second floor into three distinct rooms: an eastern chamber with semicircular niches and large windows, which served as a chapel; a central room used as a dining hall and entrance area featuring a staircase to the upper floors; and a western room, likely residential, equipped with latrine pipes. Although many internal walls have been lost, these divisions reflect a carefully planned layout characteristic of the period.
The first floor of the south wing bears traces of vaulted ceilings along the courtyard wall. Windows were remodeled during the 17th century in a Baroque style, with some original window openings bricked up. One older window still survives, visible on the courtyard-facing wall.
The east wing’s outer wall is formidable, 1.3 meters thick, built primarily from fieldstone with some lighter bricks. Its courtyard face features nine small windows, suggesting a series of smaller rooms intended for comfortable use. A large chimney stood in its northeast corner, although this wing lacks a known cellar.
Only the outer wall remains of the two-story north wing. This includes a 3.56-meter-wide main gate arch dating to the 17th century, flanked by four windows on each floor on either side of the gate. Adjacent cellar ruins on the wing’s west side have also been identified.
The west wing extends 23 meters and, based on foundations, was divided into three vaulted cellar rooms. Its outer wall is among the earliest parts of the castle and projects 4.3 meters westward beyond the south wing’s edge. Originally, the main entrance to the castle was located in this west wing, likely through a square gate tower reached by a ramp from the lakeshore. In the 17th century, this gate was sealed when a new, larger entrance was constructed in the north wing.
Between the gate and south wing, a 13.2-meter-long wall segment once supported a covered walkway along the battlements, traces of which remain. Defensive upgrades during the 16th century included the addition of earthen ramparts and four corner bastions surrounding the castle, enhancing its fortress qualities.
Today, the castle’s walls stand up to three stories high and remain in good condition due to conservation efforts starting in the 20th century and recent partial restorations. Collapsed sections, particularly on the west side, have been stabilized and visually marked with modern gabion structures. A covered passage once connected the south and west wings along the courtyard edges, with remnants of its roof still observable.
Grobiņa Castle’s building materials combine sturdy fieldstone for its foundations and lower walls with large-format bricks used in upper stories and later renovations. The overall design and room arrangement reflect the architectural style of Livonian Order castles built to house a group of twelve knights, a layout also seen in castles like Neidenburg, Soldau, and Allenstein, although by the 14th century these residences typically accommodated only a single knight.







