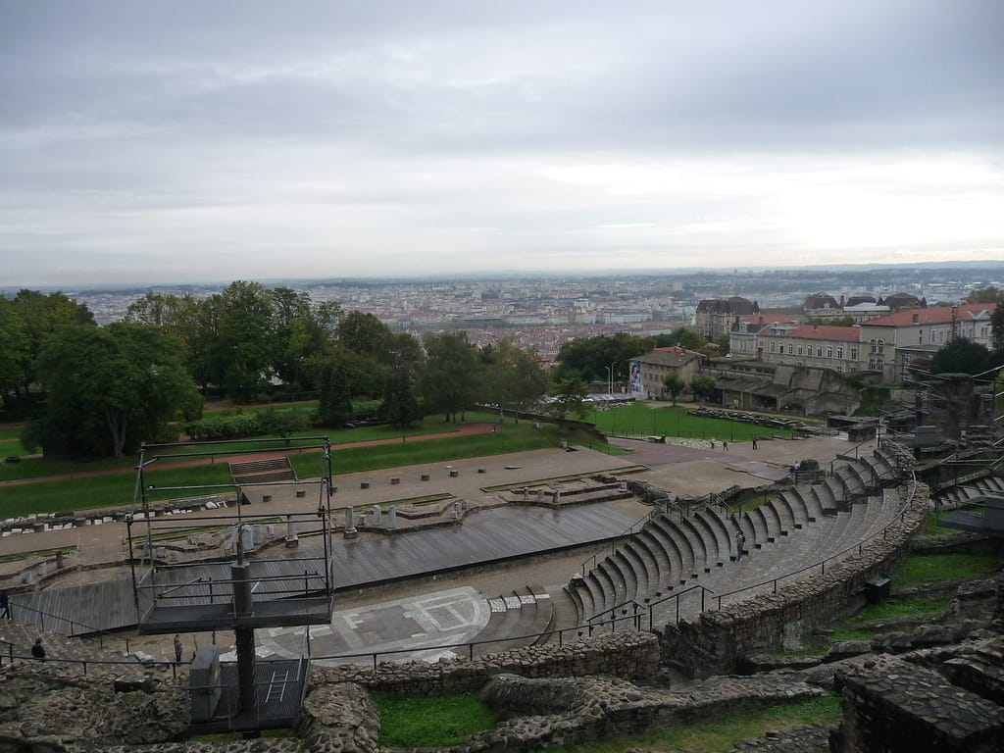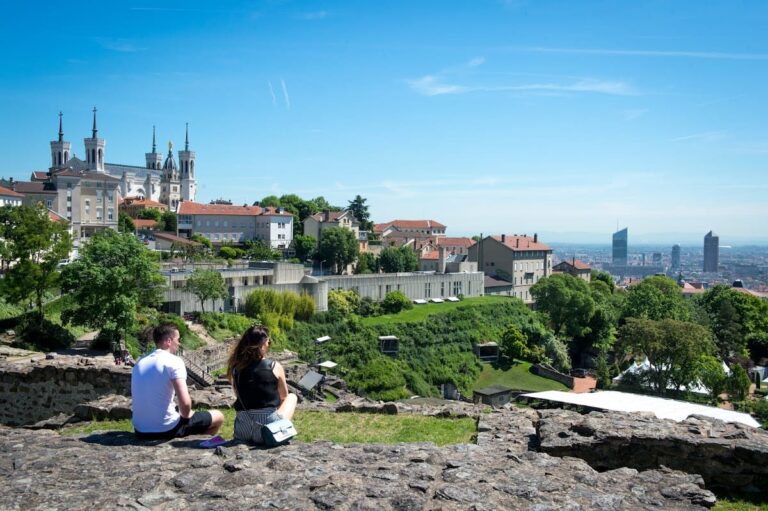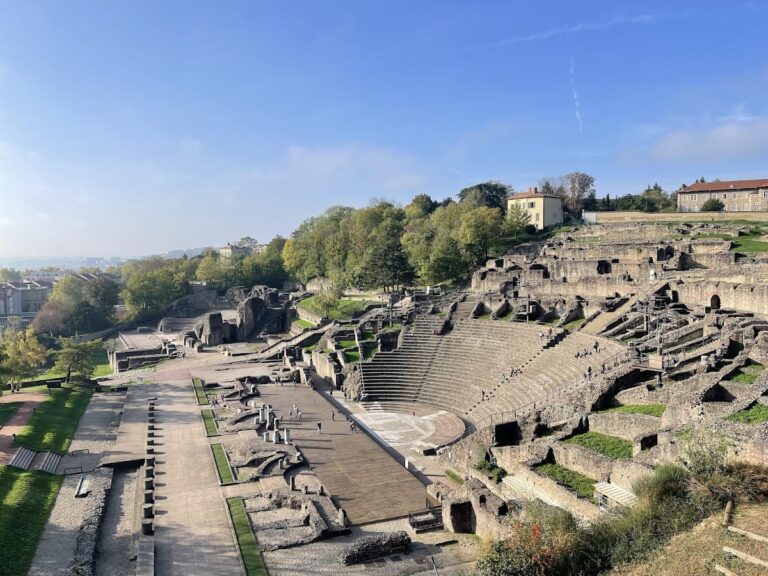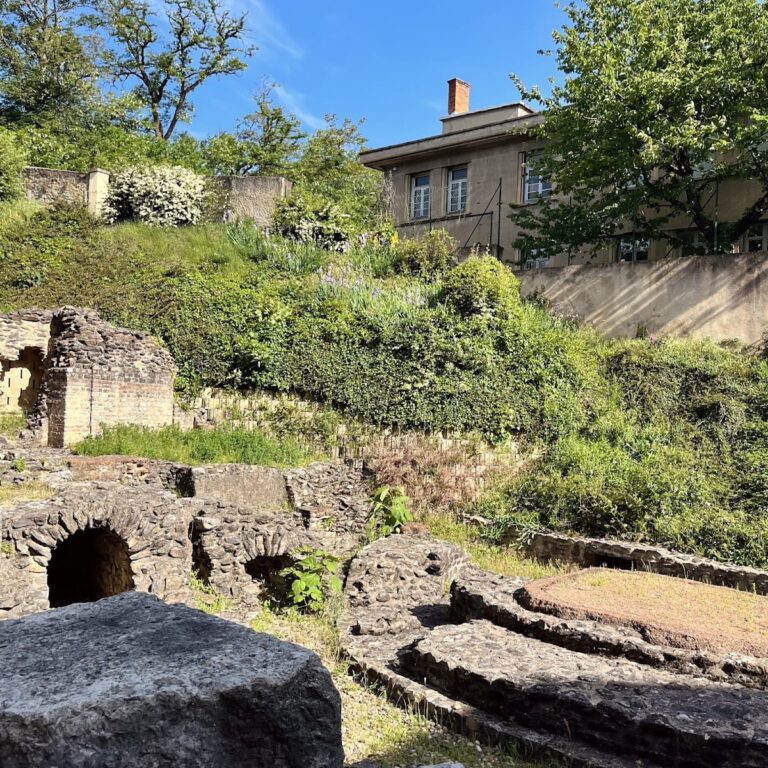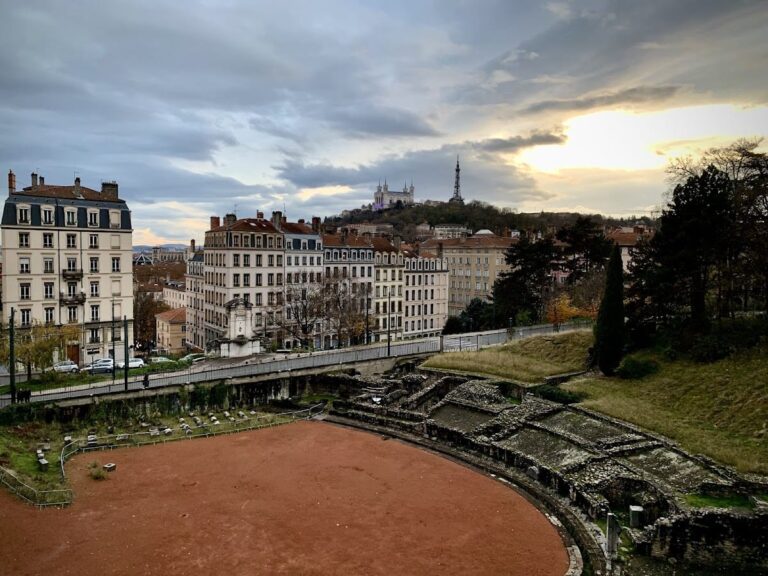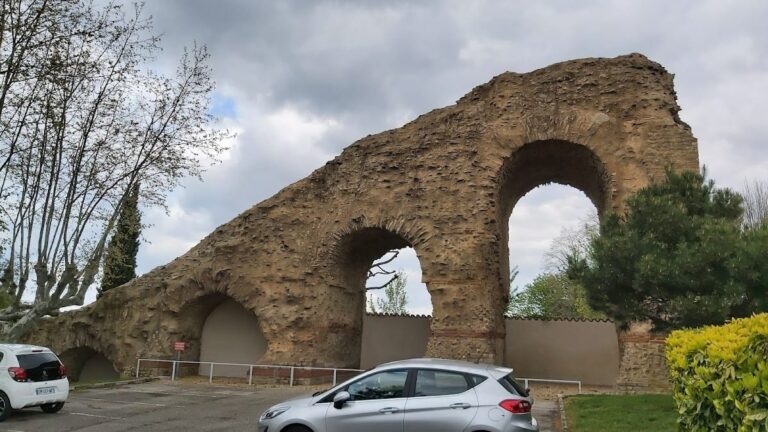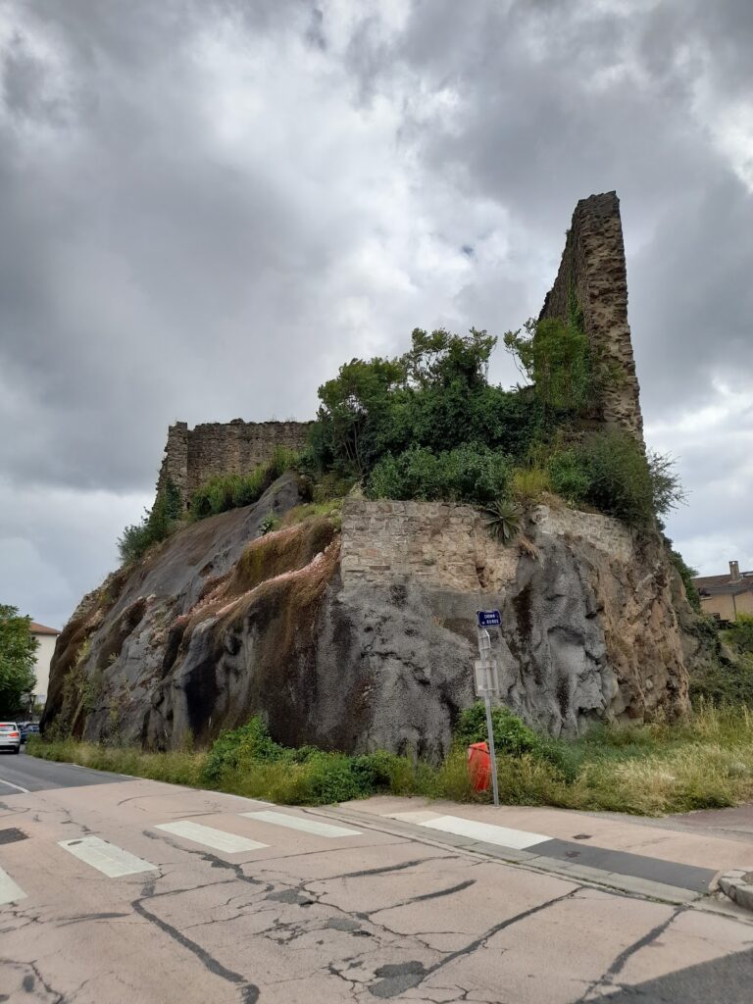Gallo-Roman Theatre of Lyon: An Ancient Roman Venue in France
Visitor Information
Google Rating: 4.7
Popularity: Medium
Google Maps: View on Google Maps
Official Website: www.museegalloromain.grandlyon.com
Country: France
Civilization: Roman
Remains: Entertainment
History
The Gallo-Roman theatre of Lyon is located at the foot of Fourvière hill in the city of Lyon, France. It was built by the Romans during the early years of their empire, likely around 15 BCE under Emperor Augustus. This theatre served the Roman colony of Lugdunum, which was an important administrative and cultural center in Gaul.
The theatre was constructed in two main phases. The first phase, dating from the late 1st century BCE or early 1st century CE, created a venue seating about 5,700 spectators. Later, between the late 1st and early 2nd centuries CE, the theatre was expanded to accommodate roughly 10,000 people. This enlargement reflected the growing importance of public entertainment in the city.
During its active use, the theatre hosted a variety of performances, including pantomimes and possibly contests of eloquence. Historical records mention events held under Emperor Caligula and refer to the theatre in the early 3rd century CE by the historian Dion Cassius. These references highlight the theatre’s role as a venue for public spectacles and civic gatherings.
From the 4th century CE, the rise of Christianity led to a decline in theatrical activities. Christian writers condemned performances as immoral and idolatrous, contributing to the theatre’s abandonment. By the late Roman period, the site fell out of use and was gradually neglected.
In the Middle Ages, the theatre’s stones were quarried for local building projects, especially during the 12th century. Over time, the structure became buried under soil and debris, disappearing from public memory. It was rediscovered by chance in 1887 but was initially mistaken for an amphitheatre.
Extensive excavations began in 1933 under archaeologists Pierre Wuilleumier and Amable Audin, who correctly identified the site as a theatre. Further digs and restoration efforts continued through the mid-20th century. The theatre was restored and reopened for performances in 1946. Since 1998, it has been protected as a historic monument and forms part of Lyon’s UNESCO World Heritage site, alongside nearby Roman structures.
Remains
The theatre follows a classical Roman design with a semi-circular seating area called the cavea, an orchestra space, and a large stage building known as the frons scaenae. The cavea is arranged in three tiers, with the lowest tier made of stone steps supported by vaults. The upper tiers are mostly ruined, with the highest likely built from wood.
Access to the seating was provided by three main staircases and two large vaulted corridors called aditus maximi. These corridors allowed spectators to enter from both the hilltop and the adjacent square. The orchestra, a semi-circular area paved with colorful marble slabs, was reserved for important guests and surrounded by a marble balustrade.
The stage building measured over 60 meters wide, with a platform raised above the orchestra. It was flanked by two rectangular basilicas that served as side wings and backstage areas. Beneath the stage was a hyposcene, an understage space divided by a wall and supported by pillars.
A notable feature was the curtain mechanism, operated through a deep vertical shaft behind the stage. Limestone blocks embedded in the masonry guided the curtain’s movement. The stage wall foundations remain, showing three large doorways: a central “royal door” and two smaller side doors used for entrances and exits.
Construction materials included local gneiss and granite for the main structure, limestone from the Bugey region for seating surfaces, and imported marble from Italy, Greece, North Africa, and Egypt for decoration. The theatre originally had a velum, or awning, supported by stone consoles with holes for wooden poles around the cavea.
Behind the stage was a large esplanade bordered by porticoes built in two phases. The later portico extended over 100 meters wide and featured steps leading down to the open space. Archaeologists uncovered a vaulted brick sewer beneath the portico and two large bases for honorific monuments on the esplanade.
Today, the theatre is well preserved in its lower parts, including the cavea’s substructures, the orchestra’s marble paving, and the stage foundations. Upper seating and superstructures are mostly ruined or reconstructed, providing insight into the theatre’s original grandeur.
