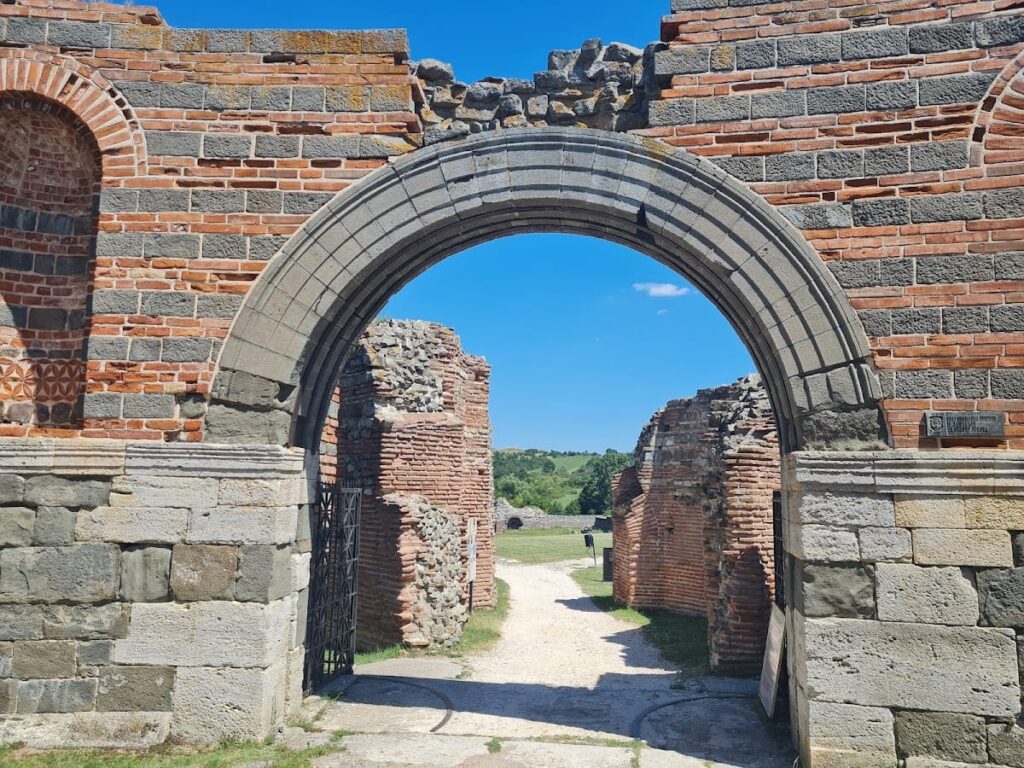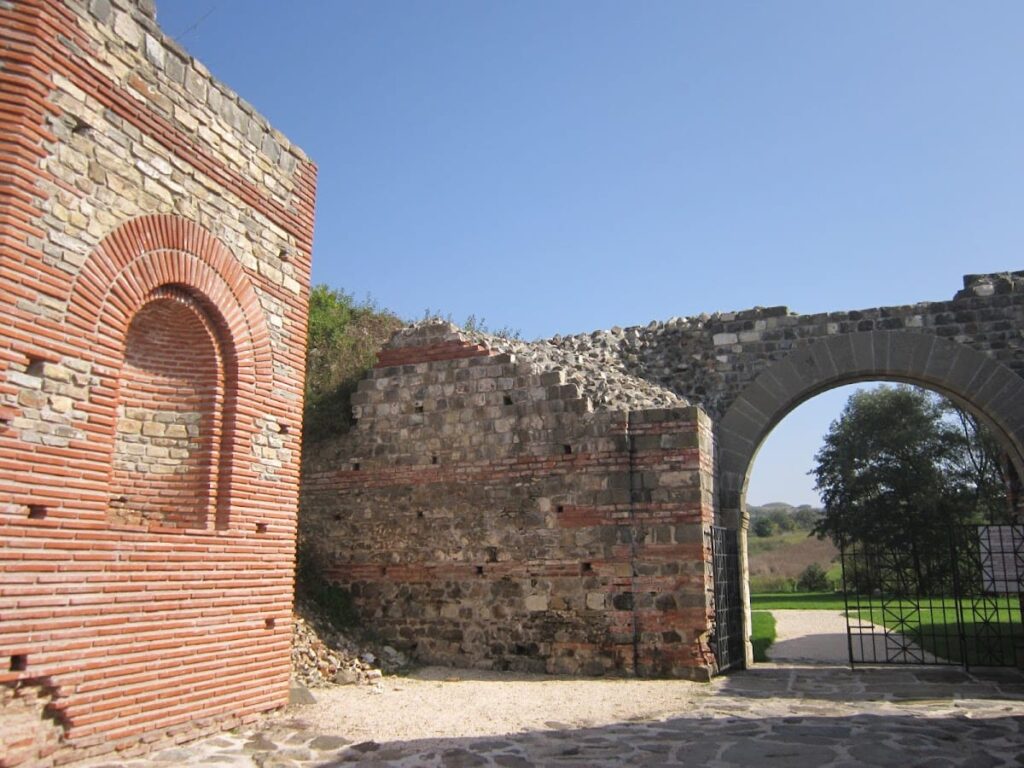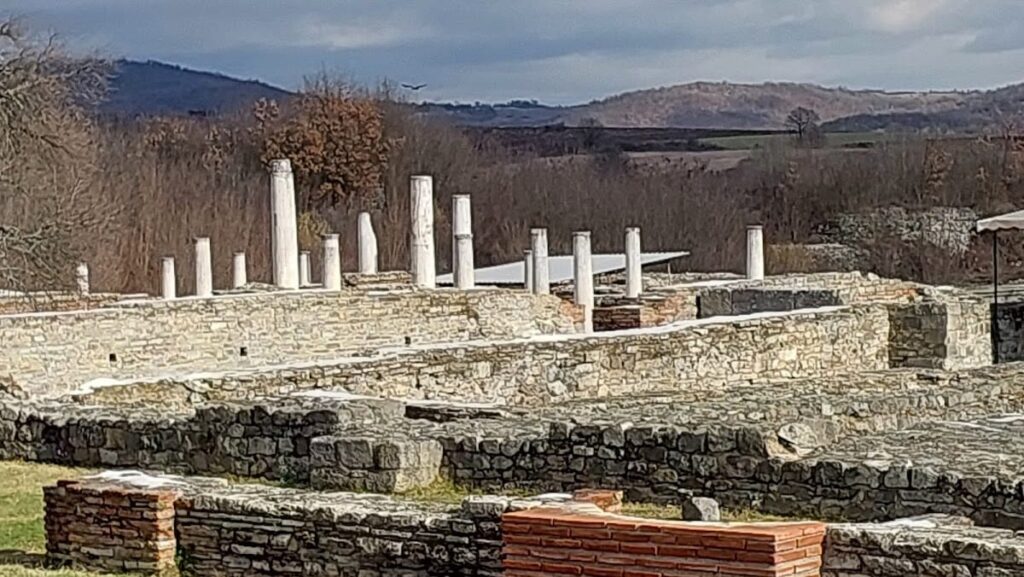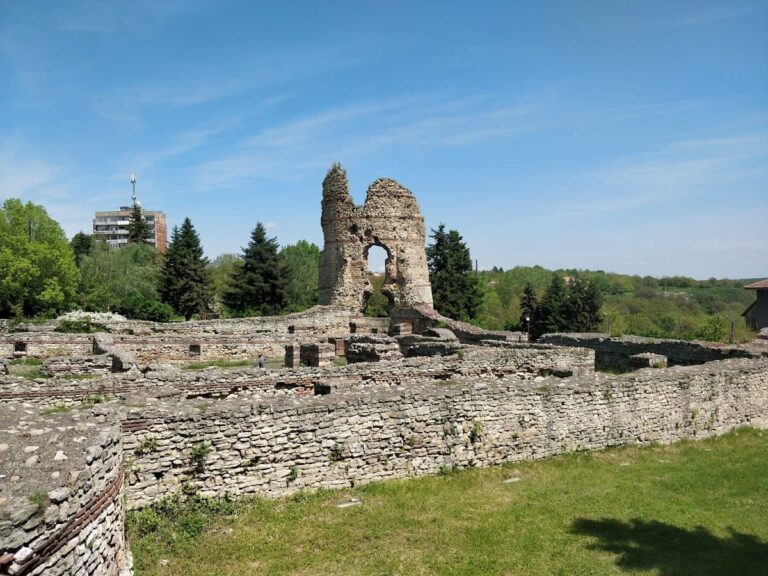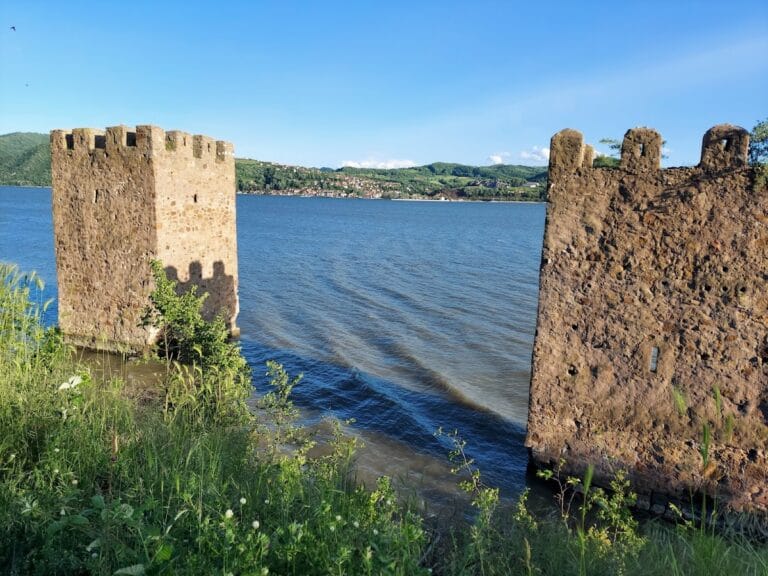Felix Romuliana: Imperial Palace Complex of Emperor Galerius in Serbia
Table of Contents
Visitor Information
Google Rating: 4.7
Popularity: Medium
Google Maps: View on Google Maps
Official Website: felixromuliana.rs
Country: Serbia
Civilization: Byzantine, Roman
Remains: Civic
Context
Felix Romuliana is situated near the contemporary village of Gamzigrad in eastern Serbia, positioned within the Timok River valley. The site occupies a gently inclined plateau at the foothills of the Balkan Mountains, offering strategic oversight of the surrounding terrain. This location provided natural defensive advantages and facilitated control over regional routes linking the Danube basin with the interior Balkans, underscoring its significance in regional connectivity during antiquity.
Established in the late 3rd century CE during the Roman Empire, Felix Romuliana was primarily conceived as an imperial palace complex commissioned by Emperor Galerius. The site’s setting reflects a deliberate choice combining military, administrative, and ceremonial considerations. Archaeological investigations reveal that the complex remained active through the early 4th century, corresponding with the era of the Tetrarchy, before its decline and eventual abandonment by the mid-4th century. Earlier occupation layers are sparse, and no substantial post-Roman urban phases have been identified, highlighting the site’s specialized function within its historical context.
Due to its robust stone construction and partial burial over centuries, Felix Romuliana is exceptionally well-preserved. Systematic excavations initiated in the mid-20th century have uncovered extensive fortifications, residential quarters, and religious edifices. These findings contribute valuable insights into late Roman imperial architecture and the political-religious landscape of the Balkans during a period of significant transformation.
History
Felix Romuliana represents a key archaeological and historical site reflecting the late Roman Empire’s political and cultural dynamics in the Balkan provinces. Founded as an imperial palace complex by Emperor Galerius in the late 3rd century CE, the site embodies the architectural and ideological programs of the Tetrarchy. Over time, it evolved from a luxurious imperial residence into a fortified center with religious and commemorative functions. Although it declined and was largely abandoned by the mid-4th century, the site experienced intermittent occupation and renovation during late antiquity and the early Byzantine period before its final desertion in the early medieval era.
The site’s history is intertwined with the shifting administrative and military realities of the Roman provinces of Lower Dacia and Moesia. Its development reflects broader imperial reforms, military conflicts, and religious transformations that shaped the region from the late 3rd century through the early Middle Ages.
Prehistoric and Early Settlement Period
Archaeological evidence attests to human activity in the Gamzigrad area from the Neolithic through the Bronze Age. Stone axes dating to the 3rd millennium BCE, pottery fragments from the late Bronze Age, and bronze jewelry from the early Iron Age demonstrate continuous habitation. In the 5th and 4th centuries BCE, the Thracian tribe known as the Triballi established a settlement within the area later enclosed by Felix Romuliana’s fortifications. This settlement, however, was short-lived and abandoned by the 4th century BCE, leaving limited traces of continuous occupation prior to the Roman period.
Roman Rural Settlement Period (2nd Century CE)
Prior to the construction of the imperial palace, the site functioned as a Roman rural estate (villa rustica) dating to the early 3rd century CE. Located in the southern sector of the Gamzigrad area, this estate comprised agricultural storage facilities and livestock enclosures, reflecting an agrarian economy integrated into the provincial framework of Lower Moesia or Dacia. The estate’s presence indicates the region’s role in supplying agricultural produce within Roman provincial networks, although no evidence suggests urban development or fortification at this time.
Late Roman Imperial Period (Late 3rd – Early 4th Century CE)
The most prominent phase in Felix Romuliana’s history commenced under Emperor Gaius Valerius Galerius Maximianus, who ruled as senior Augustus from 293 to 311 CE. Born near Gamzigrad circa 260 CE, Galerius initiated the construction of a monumental palace complex named Felix Romuliana in honor of his mother Romula, a Dacian priestess associated with a pagan cult. Construction began around 298 CE, shortly after Galerius’s military victory over the Sasanian Empire, and continued until approximately 312 CE.
The complex encompasses approximately 6.5 hectares and is enclosed by two concentric fortification walls. The earlier wall, dating to the late 3rd century, includes sixteen towers, while the later early 4th-century wall features twenty large polygonal towers. The original main entrance faced east, though modern access is through the western gate. The palace itself comprises an octagonal core building, three columned courtyards (peristyles), a smaller bathhouse, and richly adorned interiors with mosaics, frescoes, and sculptures. Artistic decoration reveals influences from classical Greek art of the 4th and 5th centuries BCE.
Felix Romuliana functioned as Galerius’s imperial residence and a ceremonial center for the imperial cult. The complex contained temples and basilicas supporting religious activities, including a temple likely dedicated to the imperial cult in the southern sector. Nearby Mount Magura hosts a memorial complex with two mausolea and tumuli marking the apotheosis ceremonies of Galerius and Romula, among the last such events documented in the Roman world. Latin and Greek inscriptions, notably the FELIX ROMULIANA inscription discovered in 1984, confirm the site’s identity and imperial significance.
Late Antiquity and Early Byzantine Period (4th – 6th Centuries CE)
Following Galerius’s death, Felix Romuliana ceased to serve as an imperial residence but remained an active center for crafts and commerce. Archaeological data indicate sustained iron metallurgy activities into the early Byzantine period. During the reign of Emperor Justinian I (527–565 CE), the site underwent renovations and emerged as a Christian religious center. New basilicas and churches were constructed alongside existing pagan temples, reflecting the region’s religious transition.
The northern sector of the complex was notably renovated, including the construction of a tetrastyle prostylos temple dedicated to the goddess Libera. This temple featured a high podium, a cross-shaped crypt, stairway, and sacrificial altar, built with green sandstone, white limestone, and marble capitals. The site maintained a fortified and inhabited status within its walls until approximately the mid-11th century.
Decline and Abandonment (5th – 7th Centuries CE)
Felix Romuliana suffered extensive damage during the mid-5th century when the Huns plundered the region around 441 CE. Although the site was partially rebuilt, it never regained its former imperial stature. In the late 6th century, the settlement was attacked and burned by the Avars circa 585–586 CE. These invasions, combined with Slavic migrations into the Balkans, precipitated the site’s abandonment by around 615 CE. Subsequent archaeological evidence indicates no significant urban occupation after this period.
Medieval and Later Use (10th – 15th Centuries CE)
Following the Byzantine reconquest of the region in 971 CE, Felix Romuliana was resettled and remained inhabited until the late 11th century. After this time, the site was permanently abandoned as an urban center. During the 14th and 15th centuries, the ruins served as a temporary refuge during Turkish incursions but did not develop into a permanent settlement. The medieval history of the site is limited and primarily reflects its use as a defensive shelter rather than a functioning city.
Modern Rediscovery and Archaeological Research (19th Century – Present)
The ruins of Felix Romuliana first attracted scholarly attention in 1835 when Baron von Herder documented the site. Austrian archaeologist Felix Kanitz visited in the 1860s, producing detailed drawings and recognizing the site as one of Europe’s best-preserved Roman monuments. Systematic archaeological excavations commenced in the 1950s under Vekoslav Popović and intensified from 1970 under Dr. Dragoslav Srejović, who conclusively identified the site as Galerius’s imperial palace.
The discovery of the FELIX ROMULIANA inscription in 1984 confirmed the site’s historical significance. In 2007, UNESCO inscribed Felix Romuliana on its World Heritage List, recognizing its exceptional testimony to late Roman imperial architecture and ceremonial traditions. Excavations have revealed palaces, temples, baths, mosaics, sculptures, and numerous coins, many of which are preserved in the National Museum in Zaječar. The site is currently protected under Serbian cultural heritage legislation and features a visitor center with interactive exhibits.
Remains
Architectural Features
Felix Romuliana occupies an approximately 6.5-hectare plateau enclosed by two concentric fortification walls dating to the late 3rd and early 4th centuries CE. The older wall, constructed in the late 3rd century, includes sixteen towers, while the newer early 4th-century wall features twenty large polygonal towers. Built primarily of large stone blocks using ashlar masonry techniques, these walls form an irregular polygonal enclosure integrating the palace complex and associated structures. The fortifications served both defensive and symbolic purposes, with massive towers and thick walls that remain substantially preserved in several sections.
The palace complex is situated in the northwestern sector of the enclosure and comprises multiple buildings arranged around courtyards. Construction employed ashlar masonry with decorative elements in marble and green porphyry. The site also contains religious buildings, including pagan temples and Christian churches, as well as a memorial complex located about one kilometer south on Mount Magura. The overall layout reflects a combination of residential, ceremonial, religious, and commemorative functions within a fortified setting.
Key Buildings and Structures
Palace of Galerius
Constructed between circa 298 and 312 CE, the palace served as an imperial residence and ceremonial center. It covers an area of approximately 240 by 190 meters within the fortifications. The palace features an octagonal core building surrounded by three peristyles (columned courtyards), a smaller bathhouse, and a vestibulum (entrance hall) with marble plates and pillars made of green serpent breccia and red granite. The central hall, possibly a throne room, is decorated with geometric and hunting scenes, while the triclinum (dining room) contains opus sectile flooring with colorful stone tiles and a mosaic depicting Dionysus at the entrance.
The palace walls are faced with marble and green porphyry and adorned with frescoes. Niches within the palace held sculptures carved from rare stones, including fragments portraying Emperor Galerius as Pantocrator, such as a left hand holding a red porphyry globe and a porphyry head found in the southeast part of the complex. Floors include high-quality mosaics, notably a labyrinth design and a Dionysus feast scene. The palace was never fully completed and suffered damage during mid-5th-century Hunnic attacks. It underwent modest restoration in the 6th century under Emperor Justinian I and remained inhabited until the mid-11th century.
Second Palace and Corridor Building
Partially excavated remains of a second palace lie adjacent to the main complex. This building includes a rectangular peristyle courtyard surrounded by rooms of varying sizes and functions. Nearby is a corridor building notable for exceptionally fine mosaics depicting Greek mythological figures such as Dionysus and Medusa. These structures date to the late 3rd and early 4th centuries CE and likely served residential or administrative purposes within the palace complex.
City Walls and Fortifications
The double fortification system encloses the entire complex. The older wall, dating to the late 3rd century, features sixteen towers spaced along its length. The newer early 4th-century wall includes twenty polygonal towers of considerable size. Constructed of large stone blocks, the walls and towers exhibit robust defensive architecture. The main palace entrance originally faced east, though modern access is through the western gate. The fortifications cover the full 6.5-hectare area and remain visible as substantial stone ruins.
Temple of Libera
Located in the northern part of the complex, the Temple of Libera was constructed around 305 CE in the tetrastyle prostylos style, characterized by four columns at the front. Architectural remains include a high podium, a cross-shaped crypt beneath the cella (inner chamber), a stairway, and a sacrificial altar. The temple was built using green sandstone for the architrave, doorposts, podium, and pillars, with a white limestone frieze and marble figural capitals. This temple reflects early 4th-century religious architecture and was dedicated to the goddess Libera.
Mausolea on Mount Magura
Approximately one kilometer south of the main gate, two mausolea were erected on Mount Magura for Emperor Galerius and his mother Romula. Dating to the early 4th century CE, these mausolea are richly decorated with architectural plastic elements. Adjacent to the mausolea are two large tumuli with stone foundations, marking the site of the last known Roman apotheosis ceremonies, which elevated Galerius and Romula to divine status. The mausolea and tumuli form a distinct memorial complex connected visually and spatially to the palace by a tetrapylon.
Tetrapylon
The tetrapylon stands at the crossroads between the palace complex and the memorial area on Mount Magura. Constructed in the early 4th century CE, this four-arched monument serves as a spatial link between the fortified palace and the mausolea. It symbolizes the connection between the ceremonial and memorial functions of the site. The tetrapylon’s stone arches and piers remain partially preserved.
Public Baths (Hot Baths)
Remains of a smaller bathhouse are located within the palace complex. Built in the late 3rd or early 4th century CE, the baths include rooms typical of Roman bathing facilities, such as heated chambers (caldarium). Although architectural details and dimensions are fragmentary, the baths formed part of the residential and ceremonial amenities of the palace.
Other Temples and Religious Buildings
The complex contains two additional pagan temples and three Christian churches. The Christian churches date primarily to the 6th century CE, constructed or renovated during Emperor Justinian I’s reign. These churches coexist with earlier pagan temples, indicating religious continuity and transformation. The temples and churches are located mainly in the northern sector of the complex and include basilicas with typical early Byzantine architectural features.
Other Remains
South of the main complex lie the remains of a Roman villa rustica (farm estate) dating to the 2nd century CE. This estate includes storage buildings and stables, constructed with stone foundations and masonry walls. The villa reflects the agrarian economy preceding the palace’s construction.
Within the palace area, archaeological evidence reveals traces of late antique and early Byzantine crafts and trade activities, especially iron metallurgy. Surface traces include low walls and floor layers of unexcavated buildings, indicating additional structures that remain partially explored.
Archaeological Discoveries
Excavations have uncovered numerous inscriptions in Latin and Greek throughout the site, including dedicatory texts and imperial formulas. The key inscription “FELIX ROMULIANA,” found in 1984, confirms the site’s identity. Portraits of Roman emperors carved in porphyry have been discovered, including representations of Diocletian, Maximian, Galerius, Licinius, Maximinus, and Constantine.
Sculptural finds include heads of Jupiter and Hercules, a porphyry head of Galerius, and fragments of statues depicting Galerius as Pantocrator. Mosaics recovered from the palace and corridor building feature scenes such as Dionysus at the Feast, a labyrinth pattern, and imperial hunters (Venatori). A sculpture of Diana, goddess of the hunt, was found in 2010, though missing its horse and rider figures symbolizing victory over barbarians.
Pottery fragments, coins, and domestic objects have been found in various sectors, reflecting occupation from the late 3rd century through the early Byzantine period. Iron tools and metallurgical debris attest to craft production within the palace precincts during late antiquity.
Preservation and Current Status
The ruins of Felix Romuliana are well-preserved, particularly the fortification walls and towers, which survive as substantial stone structures. The palace buildings retain significant architectural elements, including walls, columns, and decorative stonework. Mosaics and sculptures are preserved in situ or housed in the National Museum in Zaječar. The site has undergone stabilization efforts but no large-scale reconstructions, maintaining the authenticity of the remains.
Some structures, such as the Temple of Libera and mausolea, survive in fragmentary condition but retain identifiable architectural features. Environmental factors and vegetation growth pose ongoing challenges to preservation. The site is managed by Serbian cultural heritage authorities, with conservation focused on research-based stabilization and protection.
Unexcavated Areas
Several parts of the site remain unexcavated or only partially explored. Surface surveys and geophysical studies indicate the presence of additional building foundations and floor layers within the palace enclosure and surrounding areas. Low walls and architectural fragments suggest further residential or service buildings await excavation.
Future archaeological work is planned but limited by conservation policies aimed at preserving the site’s integrity. Modern developments near the village of Gamzigrad have not significantly impacted the core archaeological area, allowing for continued research under controlled conditions.
