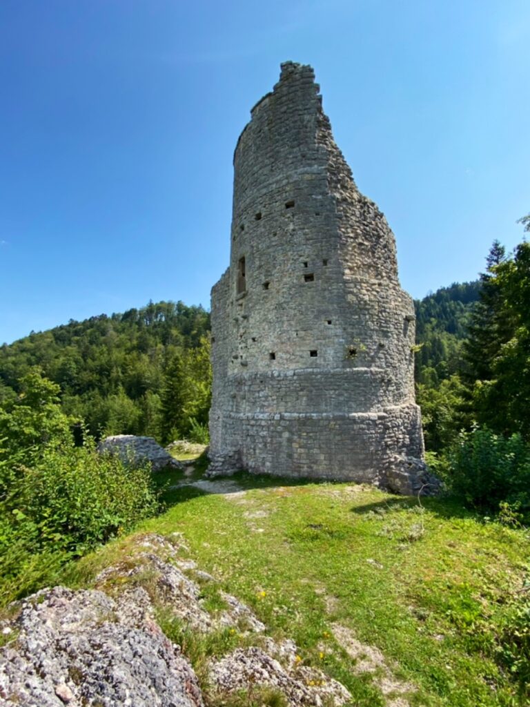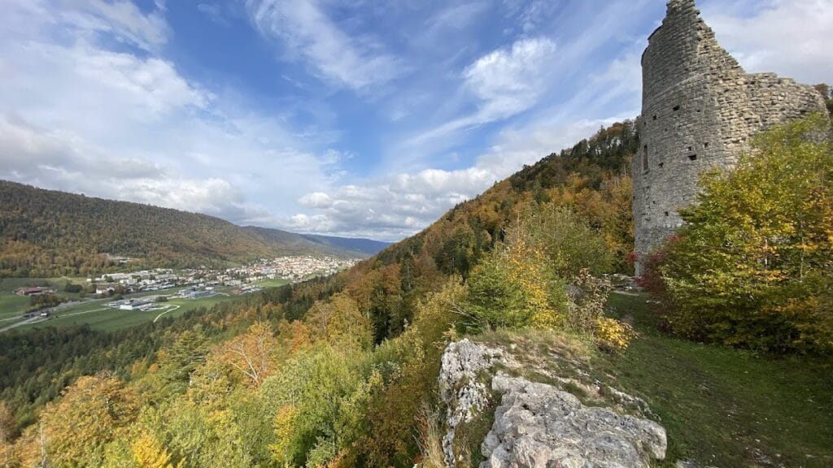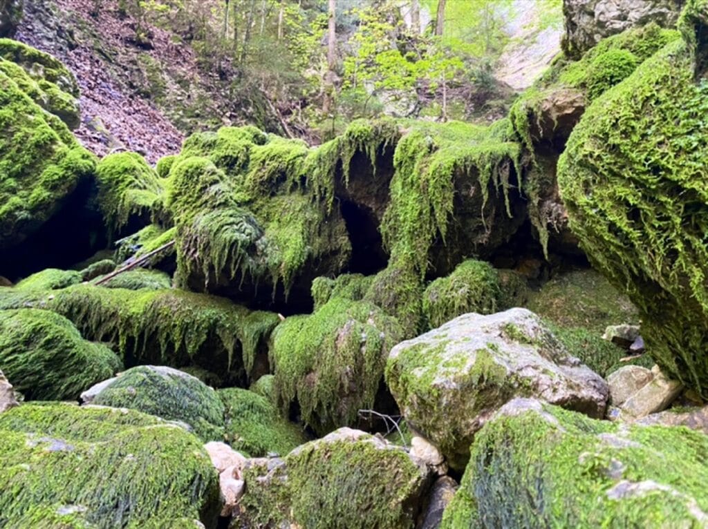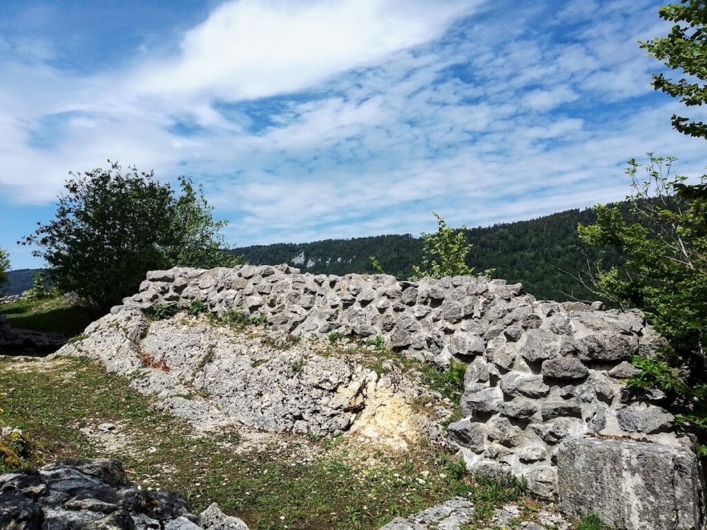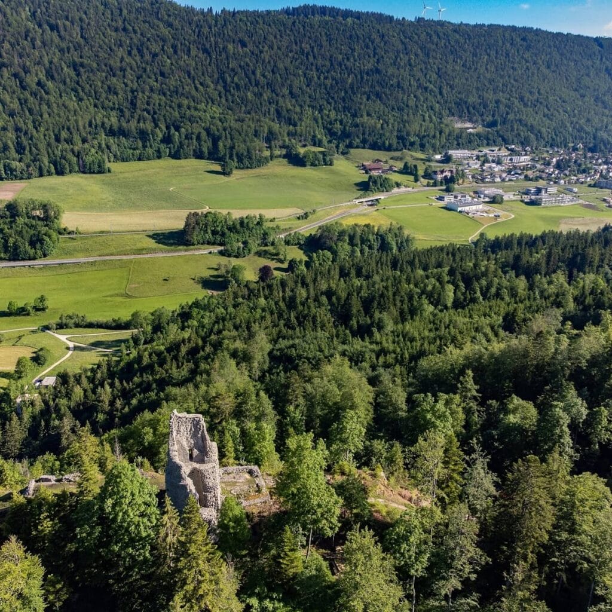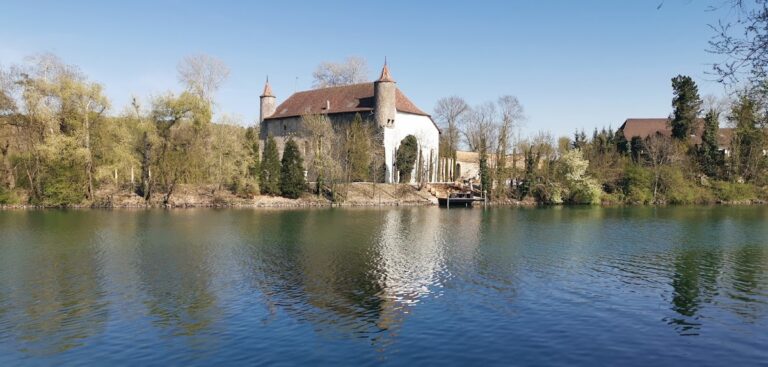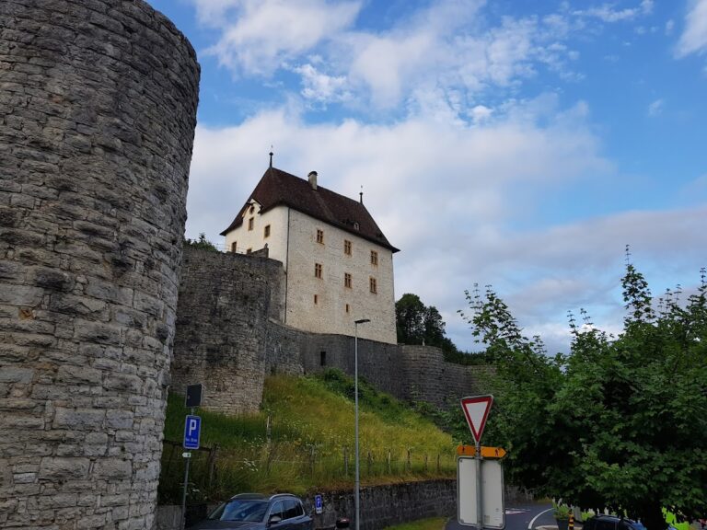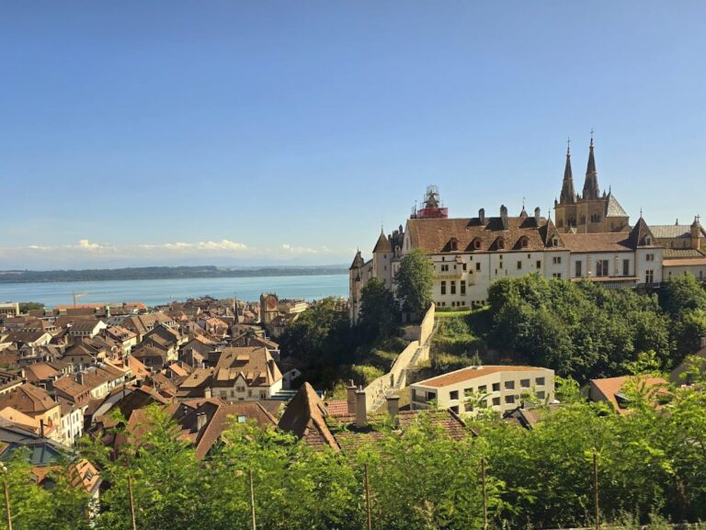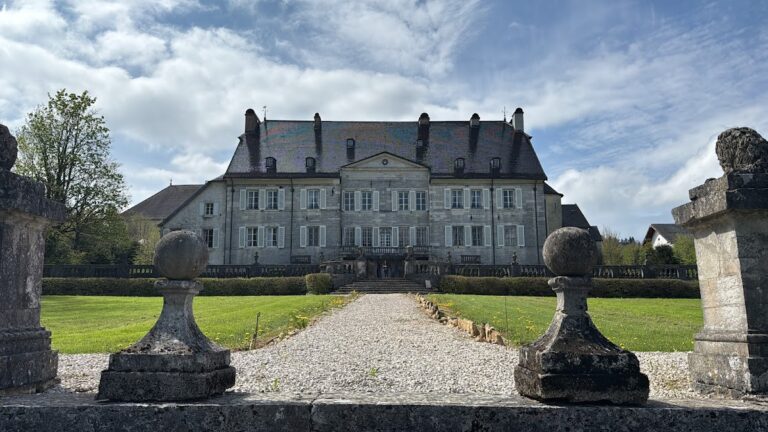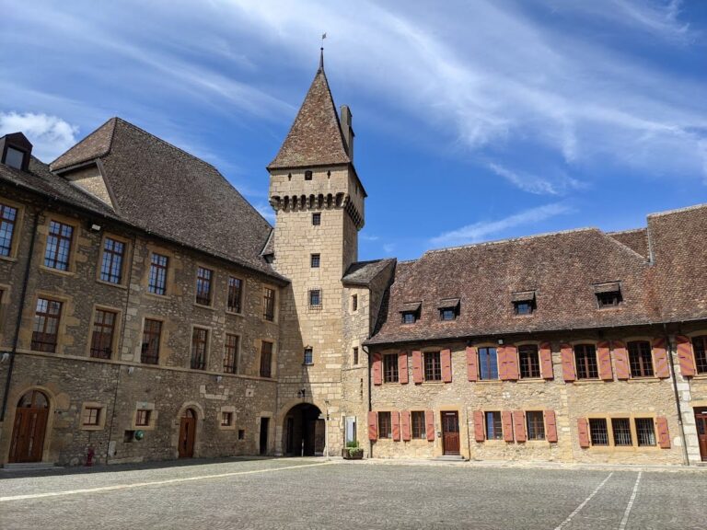Erguel Castle: A Medieval Fortress in Switzerland
Visitor Information
Google Rating: 4.5
Popularity: Very Low
Official Website: www.sonvilier.ch
Country: Switzerland
Civilization: Medieval European
Site type: Military
Remains: Castle
History
Erguel Castle is located near Sonvilier in Switzerland and was established by the noble family of Erguel, originally known as d’Arguel, who originated from the region of Franche-Comté. The castle dates back to the late 12th or early 13th century, serving as an administrative center for the Saint-Imier valley under the authority of the Bishop of Basel and the Counts of Fenis.
The earliest written mention of the castle is from 1178, identifying Henricus de Arguel as a notable figure associated with the site. In 1264, Otto von Erguel transferred the castle and its domain to the Prince-Bishop of Basel. Following this cession, the bishop appointed a bailiff to manage the territory, with administration carried out from the nearby town of Biel. As the castle marked the southernmost boundary of the bishopric, it was fortified and expanded in 1284 under Bishop Heinrich of Isny to strengthen its defensive role.
In 1368, during a conflict involving Bishop Johann von Vienne, Erguel Castle was besieged and captured by forces from Bern and Biel. The siege caused partial destruction by fire. Reconstruction efforts soon restored the castle, as records from 1417 mention a castellan overseeing the site. Throughout the following centuries, the castle gradually shifted from a military stronghold to a prison, reflecting changes in its strategic importance. By the early 1600s, it was largely abandoned as a noble residence, with the bishop’s bailiff moving to Courtelary in 1606. Thereafter, only a small guard and their families remained.
In 1617, Bishop Wilhelm Rinck von Baldenstein proposed repairs and a renewed garrison to reinforce the castle, but the only significant maintenance carried out at the time involved roof repairs. The castle endured damage during the Thirty Years’ War, including occupation by Swedish troops in 1636. Over the 18th century, Erguel Castle fell into further ruin. In 1754, authorities decided to abandon the site entirely, leading to the partial collapse of a major defensive tower known as the bergfried.
Following abandonment, ownership shifted from local municipalities, moving from La Ferrière to Sonvilier in 1845. The site’s stones were often quarried by residents of the area. Archaeological investigation began in 1884 under architect Antoine Biétix, initiating efforts to document and conserve the castle’s ruins. Further restoration projects occurred between 1929 and 1931, again in 1964–1965, and more extensively in 1997–1998 after structural collapses prompted renewed preservation. Since 1929, Erguel Castle has been recognized as a cultural property of regional importance.
Remains
Situated on a rocky ridge approximately 935 meters above sea level, Erguel Castle presents an elongated layout oriented east to west, constructed predominantly from limestone rubble typical of the 13th century. Its position overlooks the village of Sonvilier and features a defensive ditch guarding the elevated southern side, enhancing its natural defensibility.
At the eastern end stands the gatehouse, originally protected by an outer zwinger—an enclosed area designed to add security by trapping attackers between two walls. The central part of the castle comprises an open courtyard, with the southern side dominated by a large round tower called a bergfried. Likely built during the 1284 expansion, this tower once reached a height of about 30 meters. It was constructed using roughly cut limestone blocks with walls over 3.5 meters thick. Unlike typical towers accessed at ground level, its entrance was set roughly seven meters above the ground, reachable only by wooden ladder or removable stair, serving a defensive purpose.
West of the courtyard lies the palas, which housed the primary living and administrative spaces. The ground floor accommodated functional rooms including a cellar, stable, and kitchen. Above these was an impressive great hall measuring approximately 18 by 7 meters, recognized for its representative purpose. The hall featured biforium windows—paired arched openings divided by a small column—similar in style to those found in the castle of Laupen. A chapel was also located within the palas section, indicating the castle’s religious function alongside its military and administrative roles.
At the palas’s western extremity stood another building whose exact use remains unknown. A semi-circular tower depicted on a 1617 plan once rose at the far west end but no longer exists today.
Early 20th-century restoration introduced a ground-level entrance to the bergfried by breaching the original high entrance for ease of access. However, during the major renovations of 1997–1998, this alteration was reversed to restore the tower’s historical defensive design. Throughout recent decades, the castle’s condition has varied, with partial collapses in the 1990s necessitating closures and prompting comprehensive conservation to stabilize and preserve the structure.
