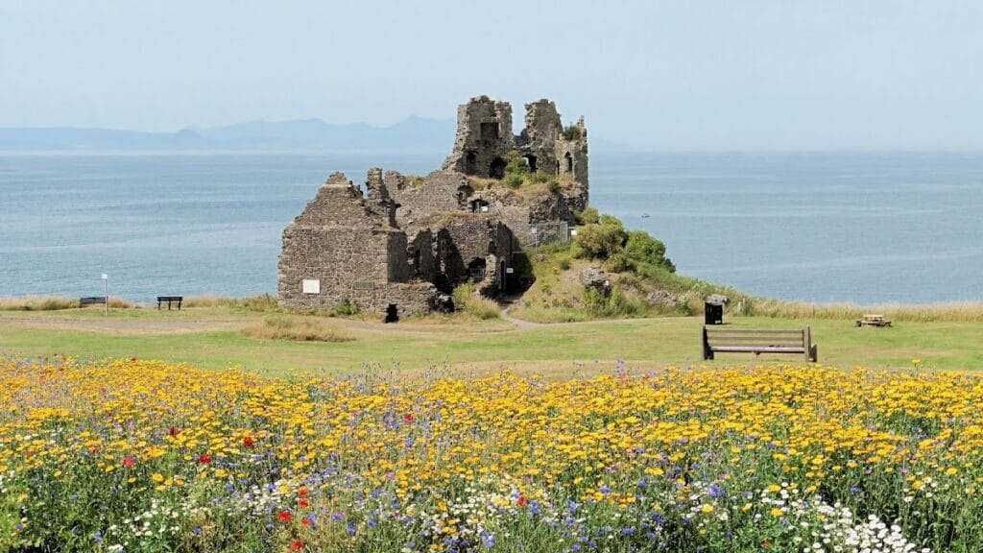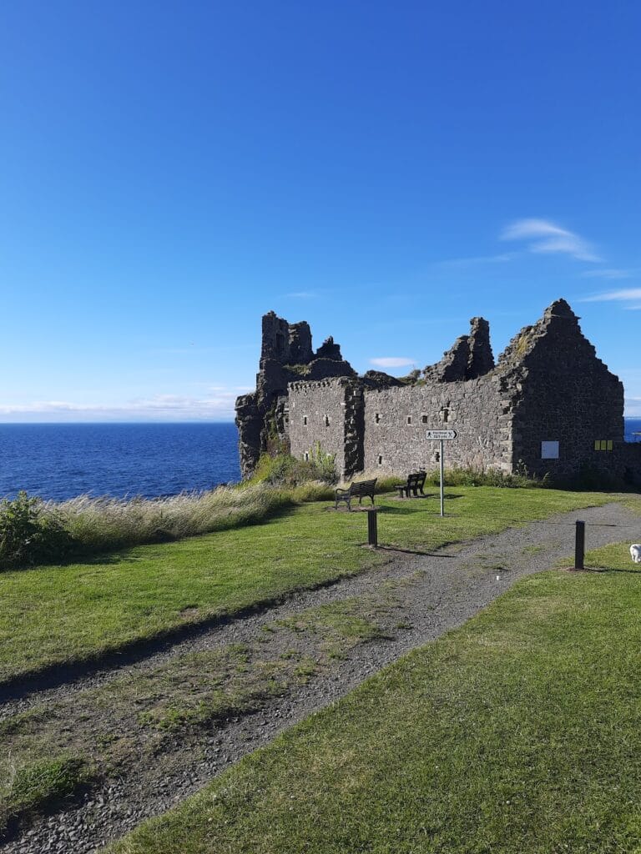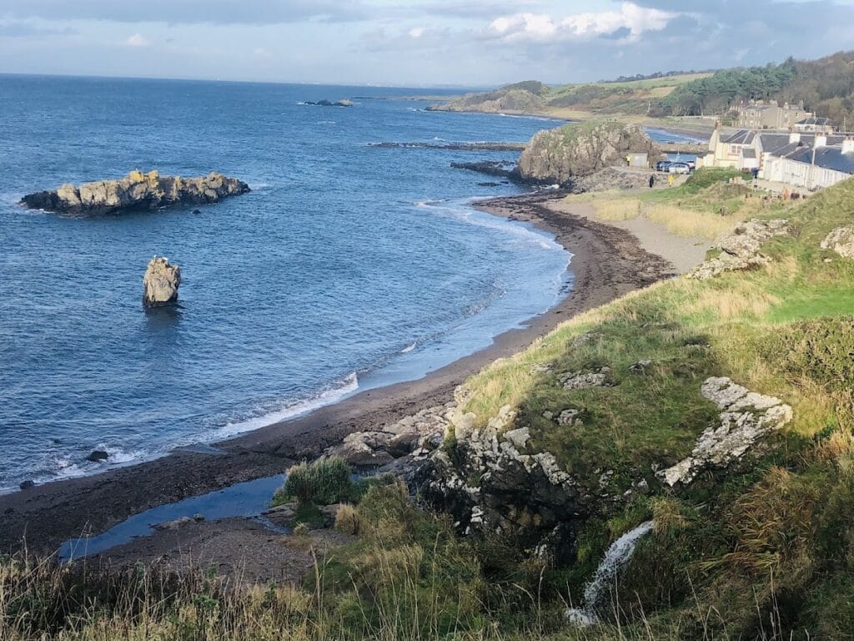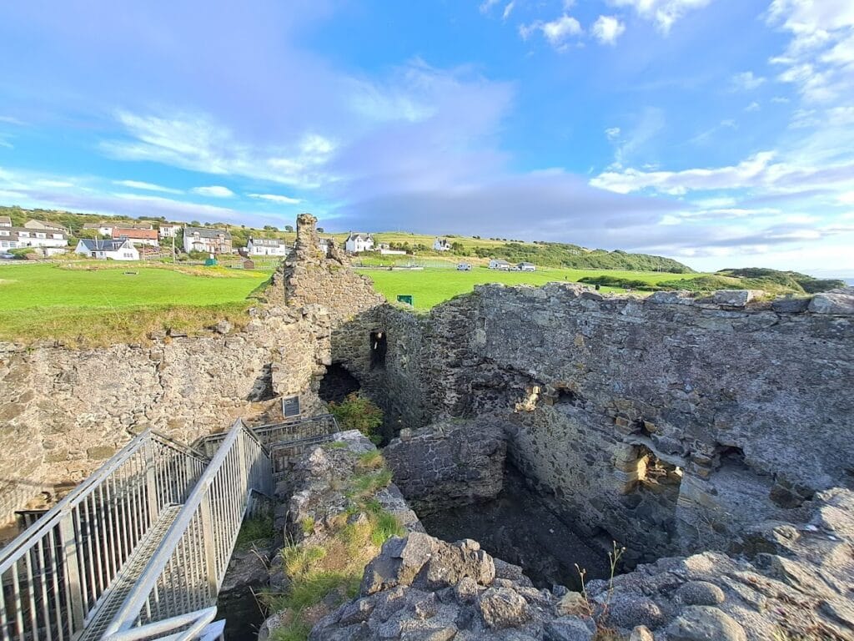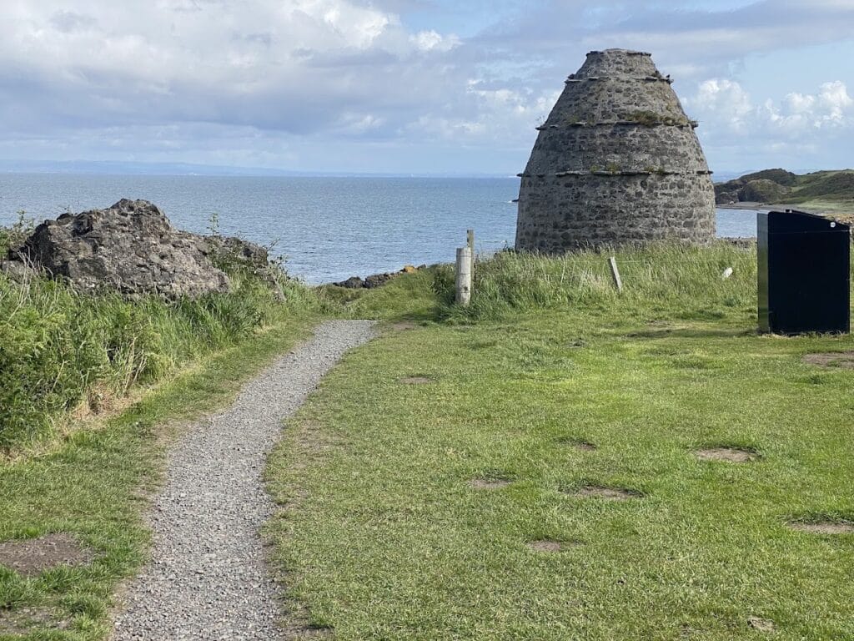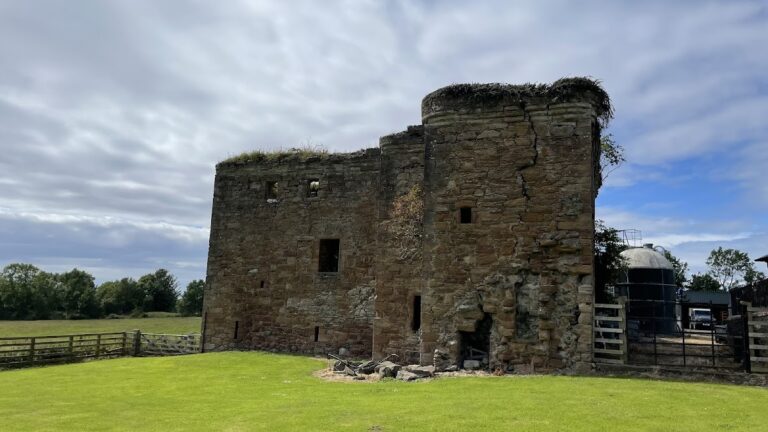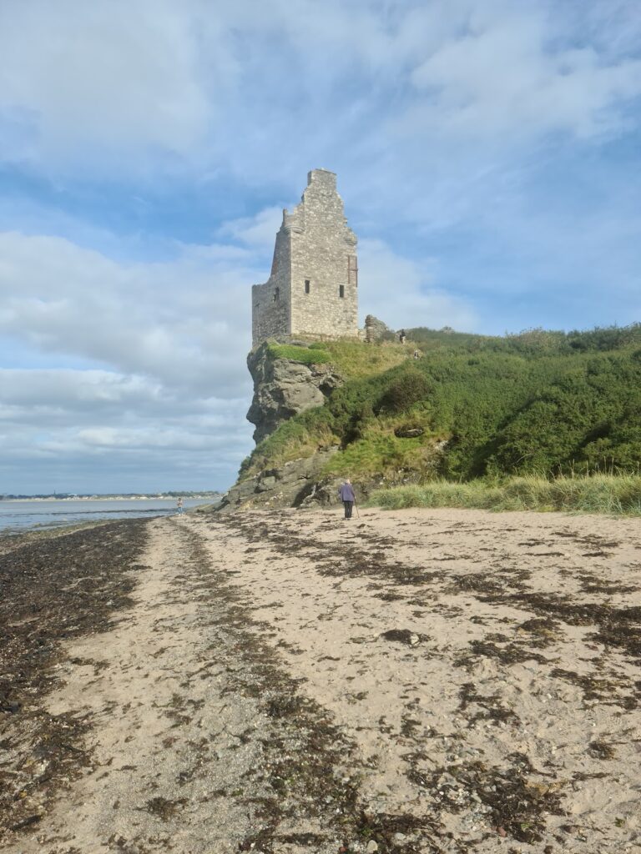Dunure Castle: A Medieval Scottish Stronghold in South Ayrshire
Visitor Information
Google Rating: 4.7
Popularity: Medium
Country: United Kingdom
Civilization: Early Modern, Medieval European
Site type: Military
Remains: Castle
History
Dunure Castle stands on the west coast of Scotland in the municipality of South Ayrshire, built by the Scottish medieval civilization. The site’s origins trace back to the late 13th century, with the earliest recorded land charter dating from 1256, marking the beginning of its documented history.
During the mid-14th century, the castle became the hereditary seat of the Kennedy clan of Carrick, who received the surrounding lands in 1357. The Kennedys later rose to the title of Earls of Cassillis, anchoring their regional influence at Dunure. In 1429, the castle was the site of a violent confrontation in which John Mor MacDonald was killed, underscoring the turbulent struggles for power in the area.
In August 1563, Mary, Queen of Scots, visited Dunure Castle, staying for three days as part of her royal progress through western Scotland. This visit highlights the castle’s continuing importance during the 16th century. Just seven years later, a notorious episode unfolded when Gilbert Kennedy, the 4th Earl of Cassillis, imprisoned and tortured Allan Stewart, the lay Commendator of Crossraguel Abbey, at Dunure to secure ownership of the abbey’s lands. Stewart was eventually rescued after a siege against the castle, an event that reveals a clash between secular and ecclesiastical interests at the time.
Ownership of Dunure Castle changed hands in the late 1600s when Sir Thomas Kennedy of Kirkhill purchased the estate. However, by 1694, the castle was recorded as completely ruined. This decline likely resulted from deliberate dismantling for building materials and damage sustained during the mid-17th century Civil War conflicts in Scotland. Though the main fortress fell into ruin, some ancillary buildings remained occupied by fishermen until around 1860, with archaeological evidence pointing to domestic activity during the late 18th and early 19th centuries.
Archaeological excavations conducted in the 1990s uncovered earlier phases of the castle’s development, including a hall house from the 14th century built over a courtyard that dates back to the 13th century. A restored water supply system feeding into the kitchen area was also revealed, shedding light on the castle’s layout and facilities over time.
Remains
Dunure Castle’s remains stretch across a rocky promontory overlooking the Firth of Clyde, comprising two main sections linked by a defensive arrangement. The principal structure is an irregularly shaped keep situated atop steep rock formations, with robust walls approximately five feet thick. The basement vaults of this keep remain well preserved, even though most of the building above ground has been lost.
A central segment of the castle, thought to have been constructed in the 15th century, served to control access to the keep and acted as a defensive barrier. This part of the castle contained thick walls and originally supported additional buildings. Among the later additions were two kitchens located at ground level: one serving the needs of the noble household and another for the retainers or staff.
Near the castle’s northeastern side, a detached wall likely led to a main gateway. Historical research suggests there may have been a drawbridge in this area, enhancing the defensive capabilities of the approach. A chapel was believed to be positioned against the thick central wall, although no structural remains survive to confirm its exact form. Surrounding the castle, a moat or fosse—an artificial trench or ditch—helped guard the entrance and there are indications that a defensive wall encircled the site.
Beneath the castle lies Browney’s Cave, a natural cavern that may have functioned as a sally-port, a secret exit used during military sieges. This feature would have provided a discreet escape or entry route in times of conflict.
Approximately 50 meters northeast of the main castle stands a stone dovecot, constructed in a beehive shape and likely dating from the 15th century. With around 200 nesting boxes, this structure was used to house pigeons or doves, supplying both eggs and meat for the residents.
Archaeological evidence demonstrates that Dunure Castle underwent a systematic process of dismantling, involving the removal of roofing slates, window stones, glass, and lead. Inside the ruins, traces of lead smelting and signs of fire and coal deposits indicate the recycling or melting down of these materials. The discovery of a stone-lined watercourse running into the kitchen range at the southern end of the site reveals a carefully engineered water supply system supporting castle life.
Several outbuildings south of the core castle remained in use until around 1860, occupied by fishermen. Excavations around this area uncovered discarded shells from large mussels, reinforcing the site’s connection to fishing and domestic activities long after the castle’s military importance had waned.
